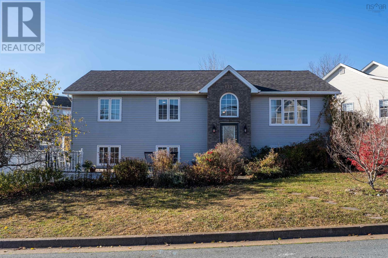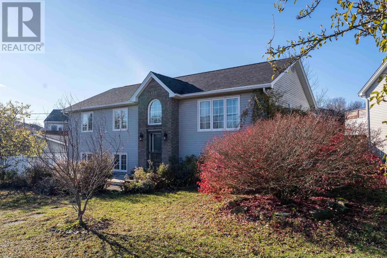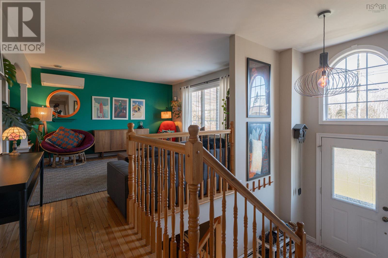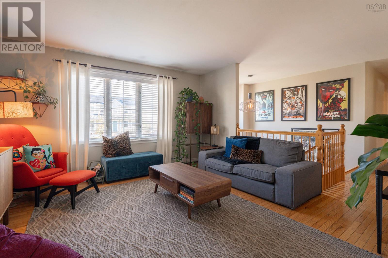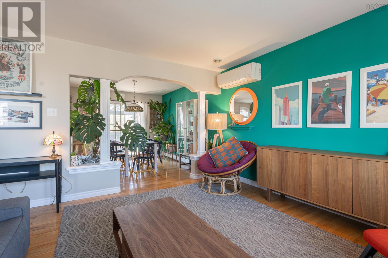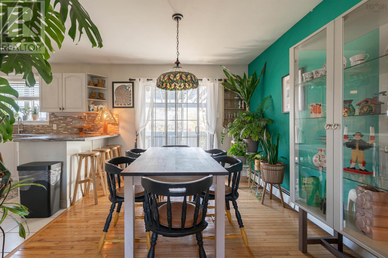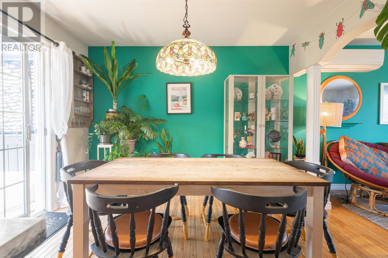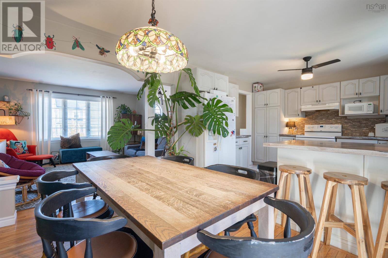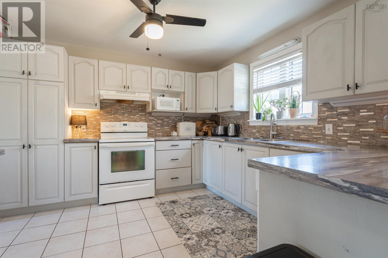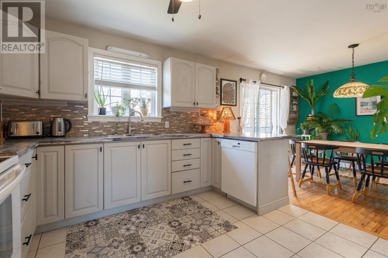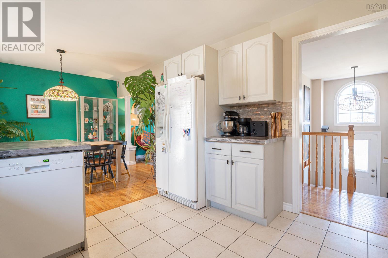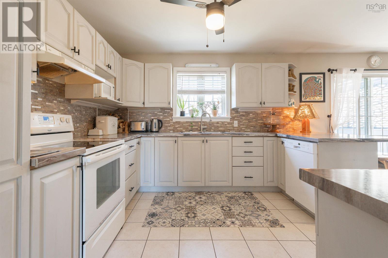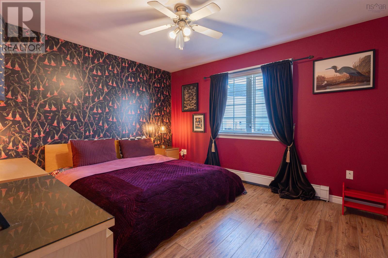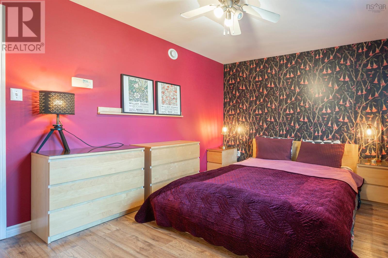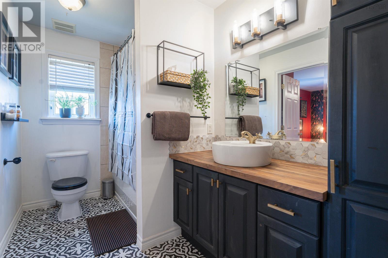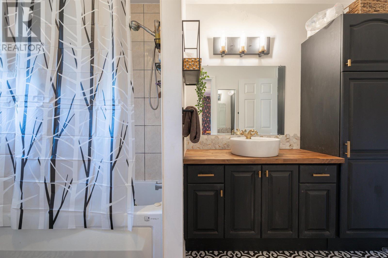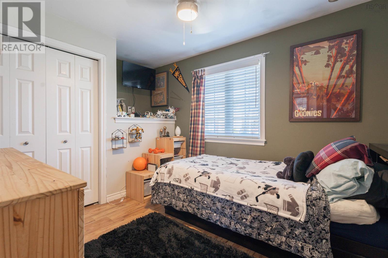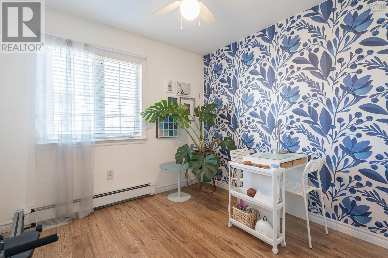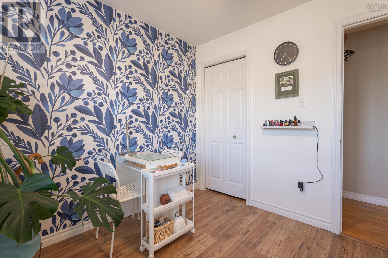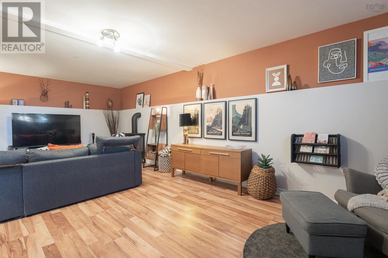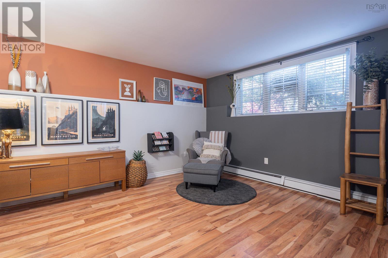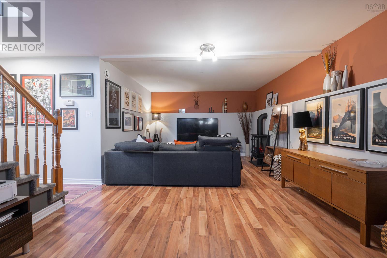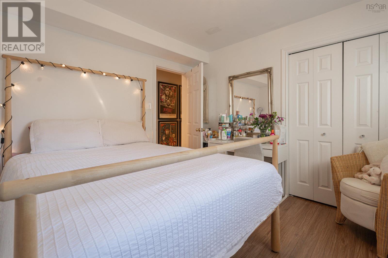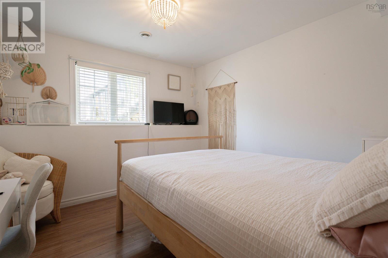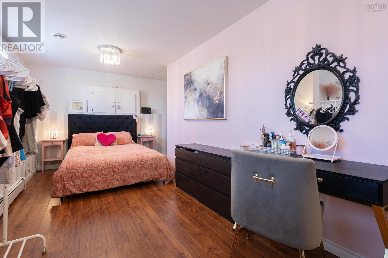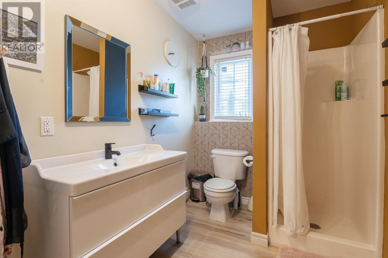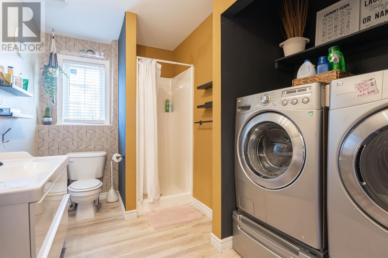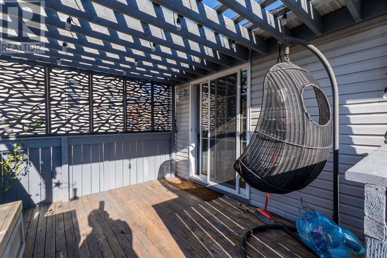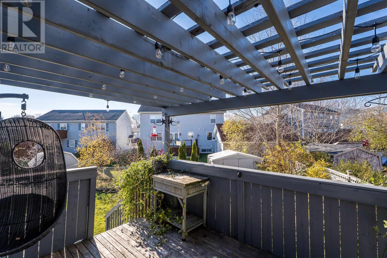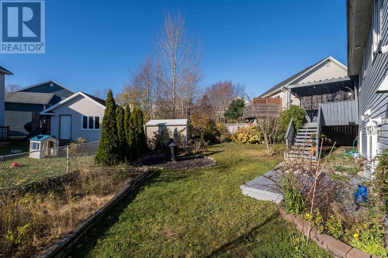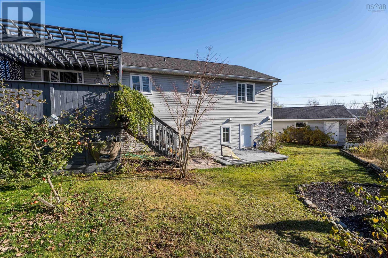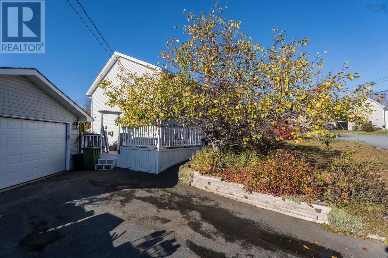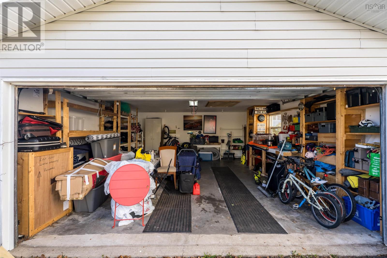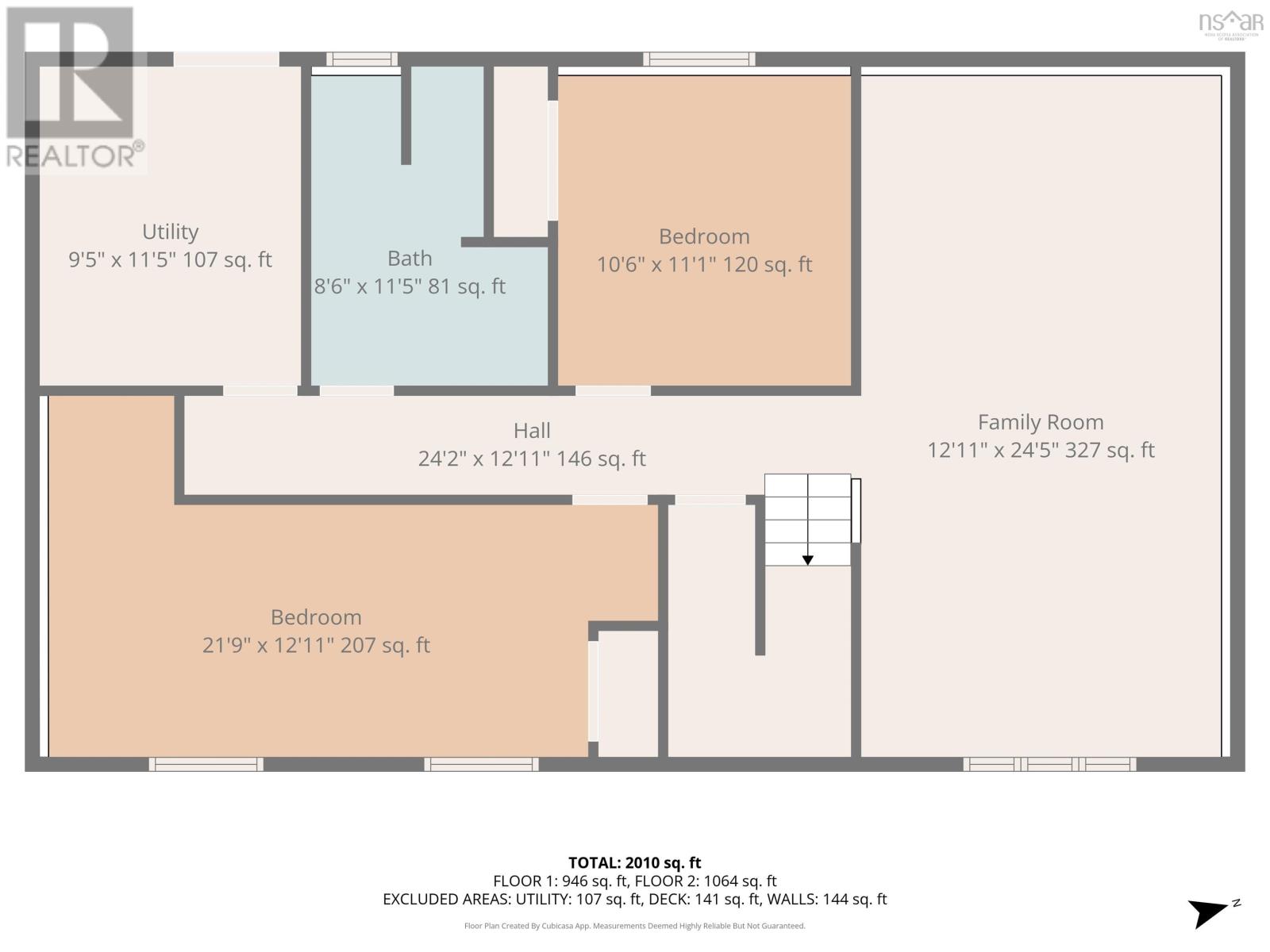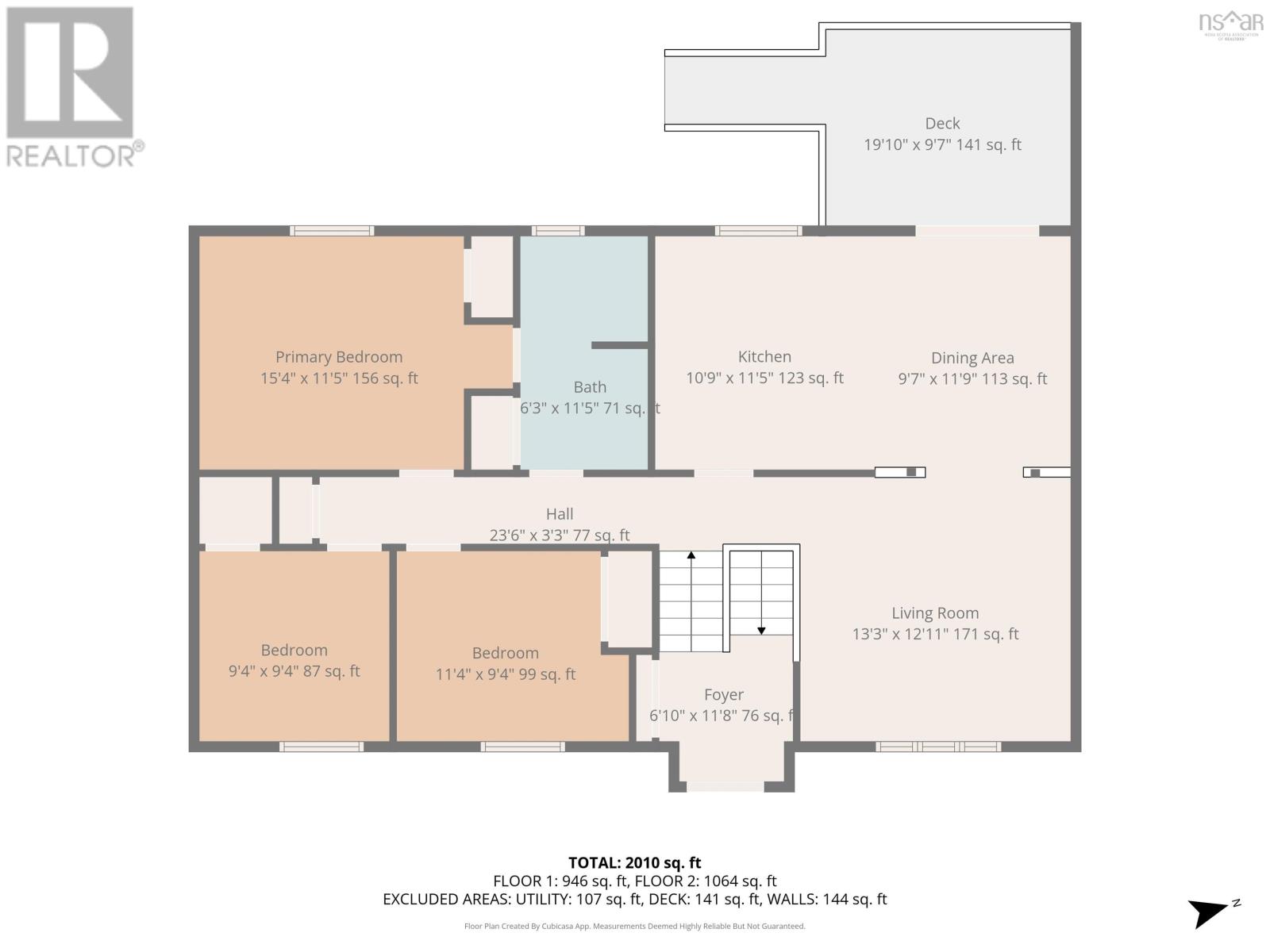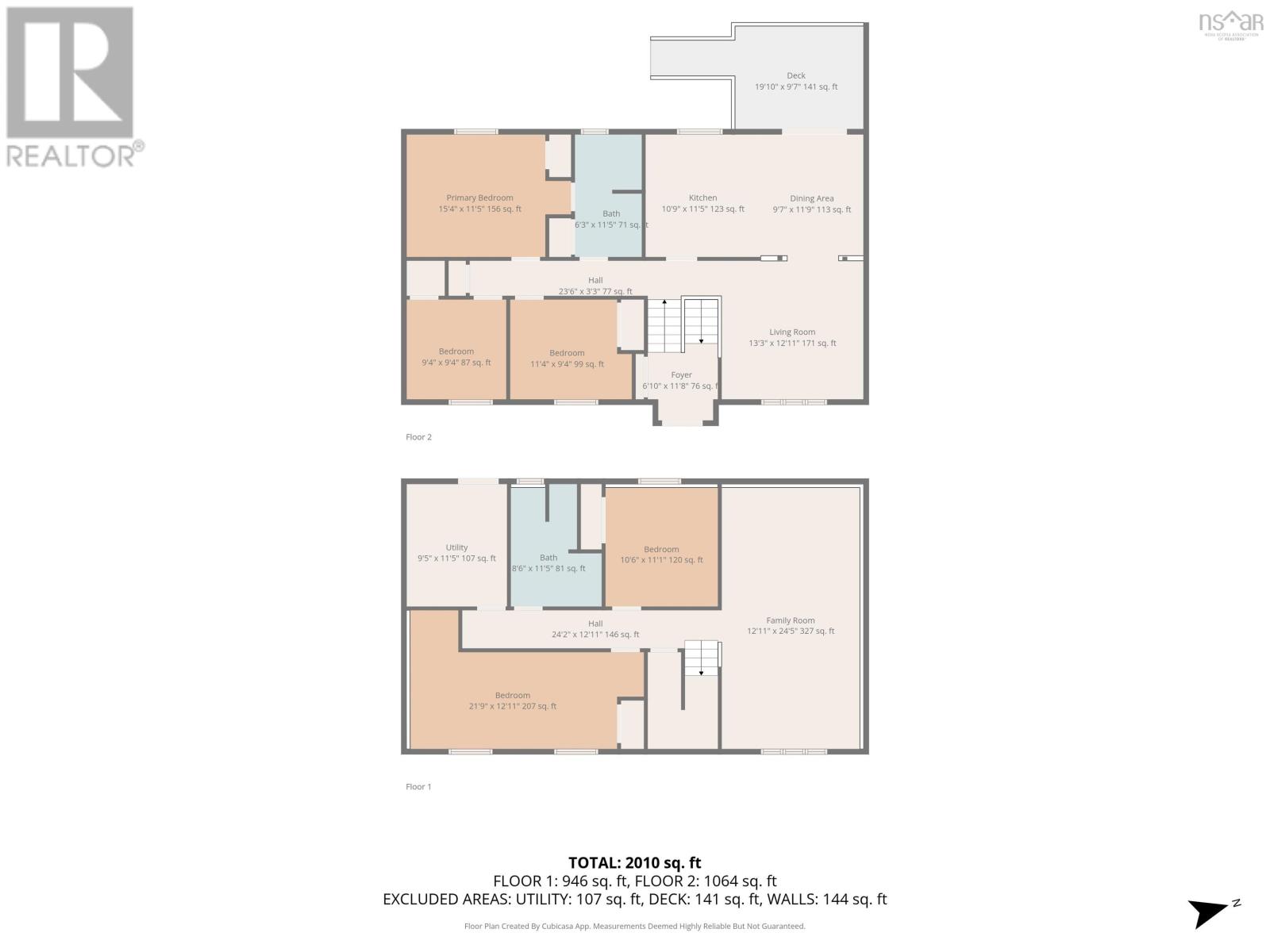25 Lochiel Circle Dartmouth, Nova Scotia B2W 6H1
$589,900
Big, bold and beautiful. Move in before Christmas and decorate for the holidays. This spacious 5-bedroom home is located on a quiet family family-friendly street and has lots of character! Main floor features an updated kitchen (appliances included), L-shaped living/dining area, great for entertaining and family gatherings, also three generous bedrooms and a full bath, patio doors from dining room to deck and a fenced backyard. The lower level has a large rec-room, 3 pc bath/laundry and two other bedrooms, some storage with a half door to outside. There is also a detached double-car garage. Lovely landscaping in front and in back with lots of natural foliage. Short walk to Auburn High School. (id:45785)
Property Details
| MLS® Number | 202527671 |
| Property Type | Single Family |
| Community Name | Dartmouth |
| Amenities Near By | Park, Playground, Public Transit |
| Features | Level |
| Structure | Shed |
Building
| Bathroom Total | 2 |
| Bedrooms Above Ground | 3 |
| Bedrooms Below Ground | 2 |
| Bedrooms Total | 5 |
| Constructed Date | 2003 |
| Construction Style Attachment | Detached |
| Cooling Type | Heat Pump |
| Exterior Finish | Vinyl |
| Flooring Type | Ceramic Tile, Hardwood, Laminate |
| Foundation Type | Poured Concrete |
| Stories Total | 1 |
| Size Interior | 2,170 Ft2 |
| Total Finished Area | 2170 Sqft |
| Type | House |
| Utility Water | Municipal Water |
Parking
| Garage | |
| Detached Garage | |
| Paved Yard |
Land
| Acreage | No |
| Land Amenities | Park, Playground, Public Transit |
| Landscape Features | Partially Landscaped |
| Sewer | Municipal Sewage System |
| Size Irregular | 0.1729 |
| Size Total | 0.1729 Ac |
| Size Total Text | 0.1729 Ac |
Rooms
| Level | Type | Length | Width | Dimensions |
|---|---|---|---|---|
| Basement | Recreational, Games Room | 23.5x12.10/0 | ||
| Basement | Bedroom | 19.5x8.6/37 | ||
| Basement | Bedroom | 11.70x10 | ||
| Basement | Bath (# Pieces 1-6) | 11x6.4/37 | ||
| Basement | Storage | 11.4x6.4/37 | ||
| Main Level | Living Room | 14x13.4/0 | ||
| Main Level | Dining Room | 12x10.10/0 | ||
| Main Level | Kitchen | 11.3x11.3/0 | ||
| Main Level | Primary Bedroom | 14x11.4/37 | ||
| Main Level | Bedroom | 10.4x9.2/37 | ||
| Main Level | Bedroom | 9.4x9.3/37 | ||
| Main Level | Bath (# Pieces 1-6) | 11.3x6/30 |
https://www.realtor.ca/real-estate/29088747/25-lochiel-circle-dartmouth-dartmouth
Contact Us
Contact us for more information
Edith Hancock
(902) 406-8806
www.edithhancock.ca/
3845 Joseph Howe Drive
Halifax, Nova Scotia B3L 4H9

