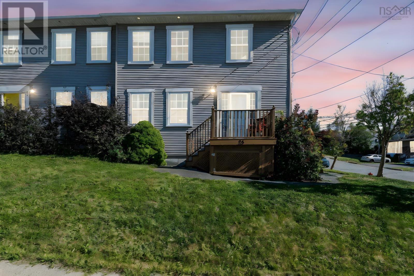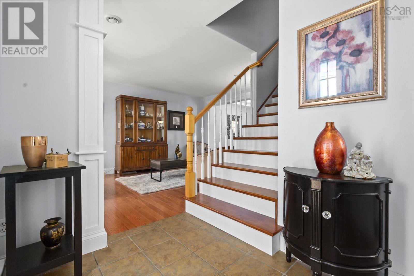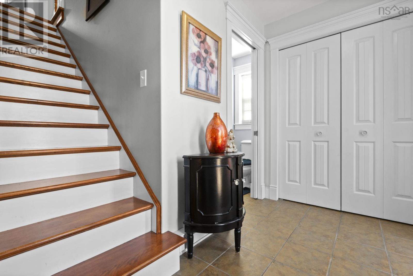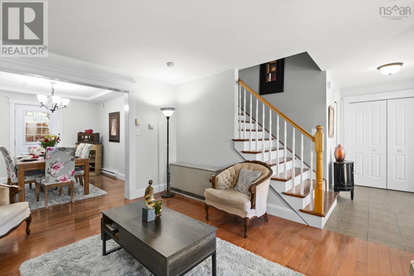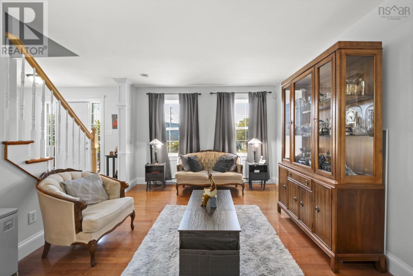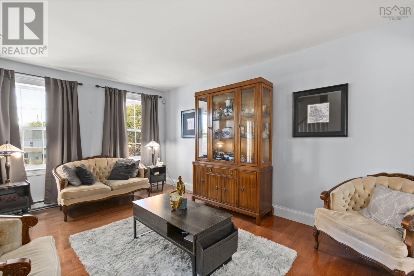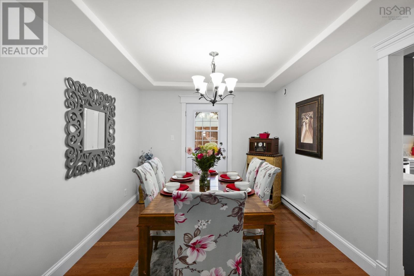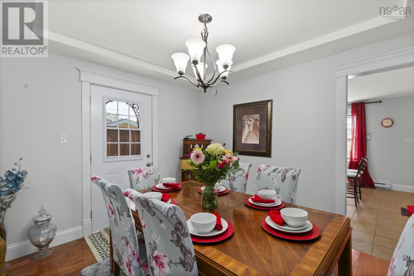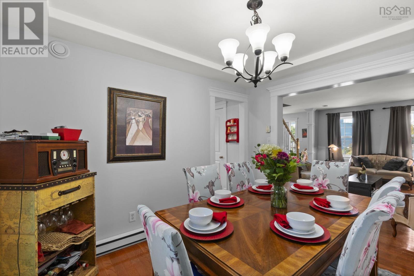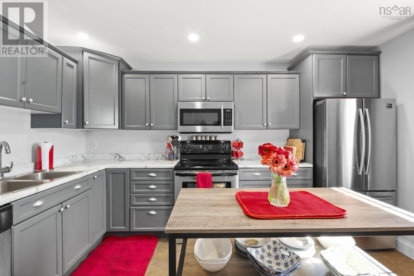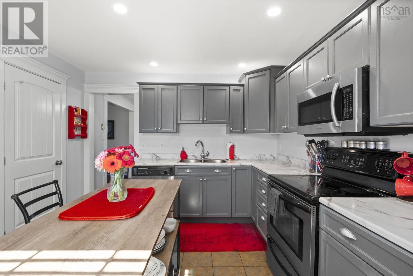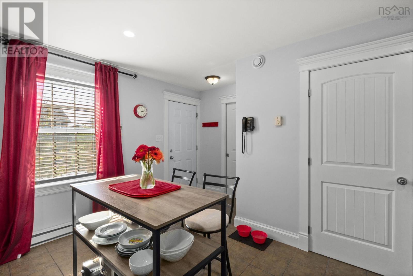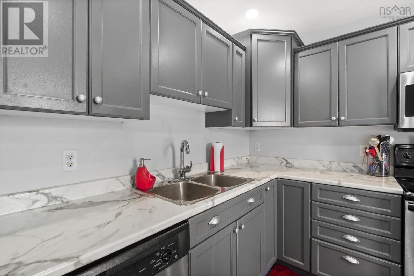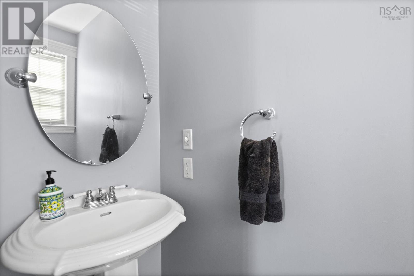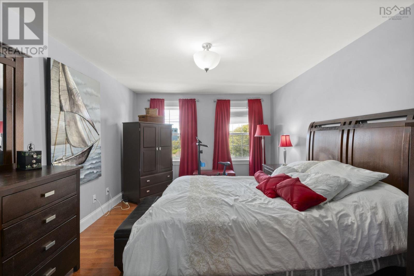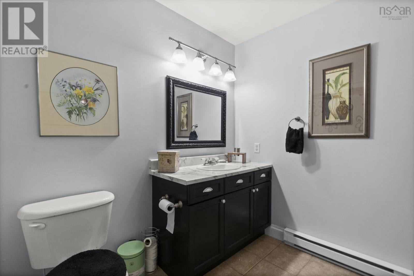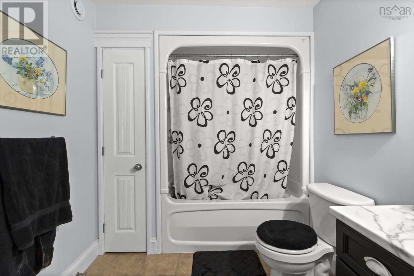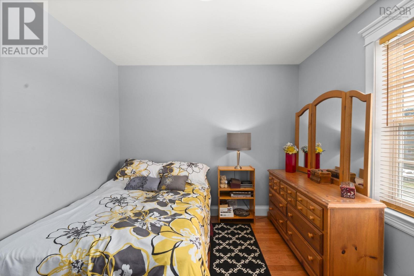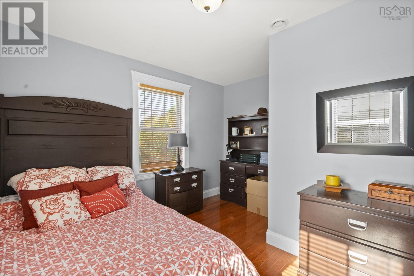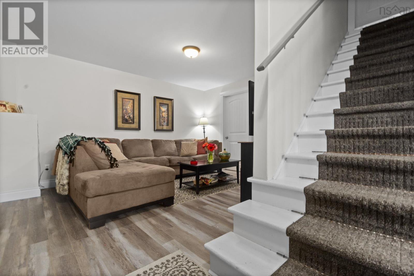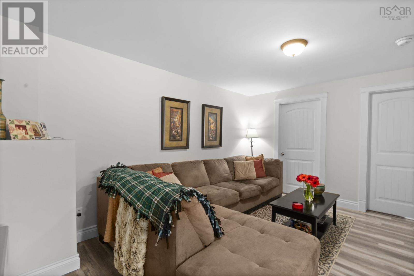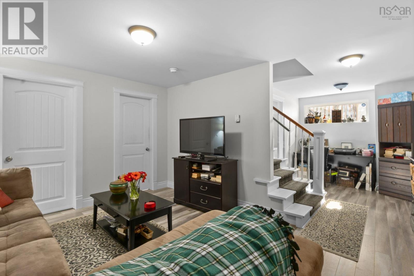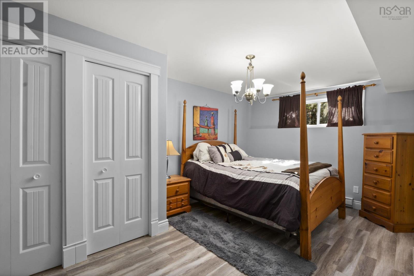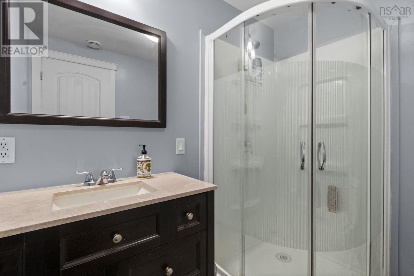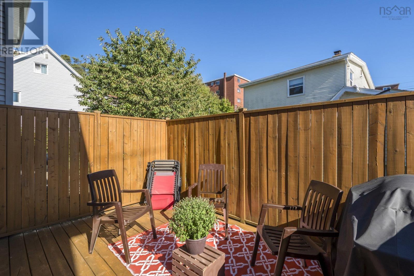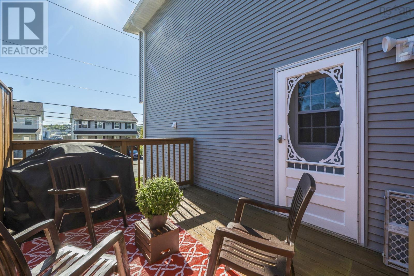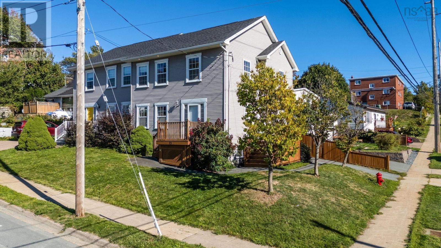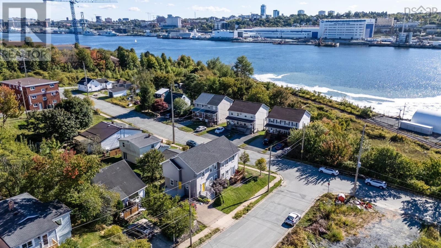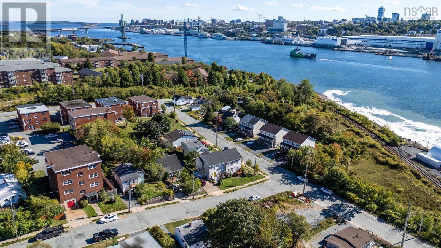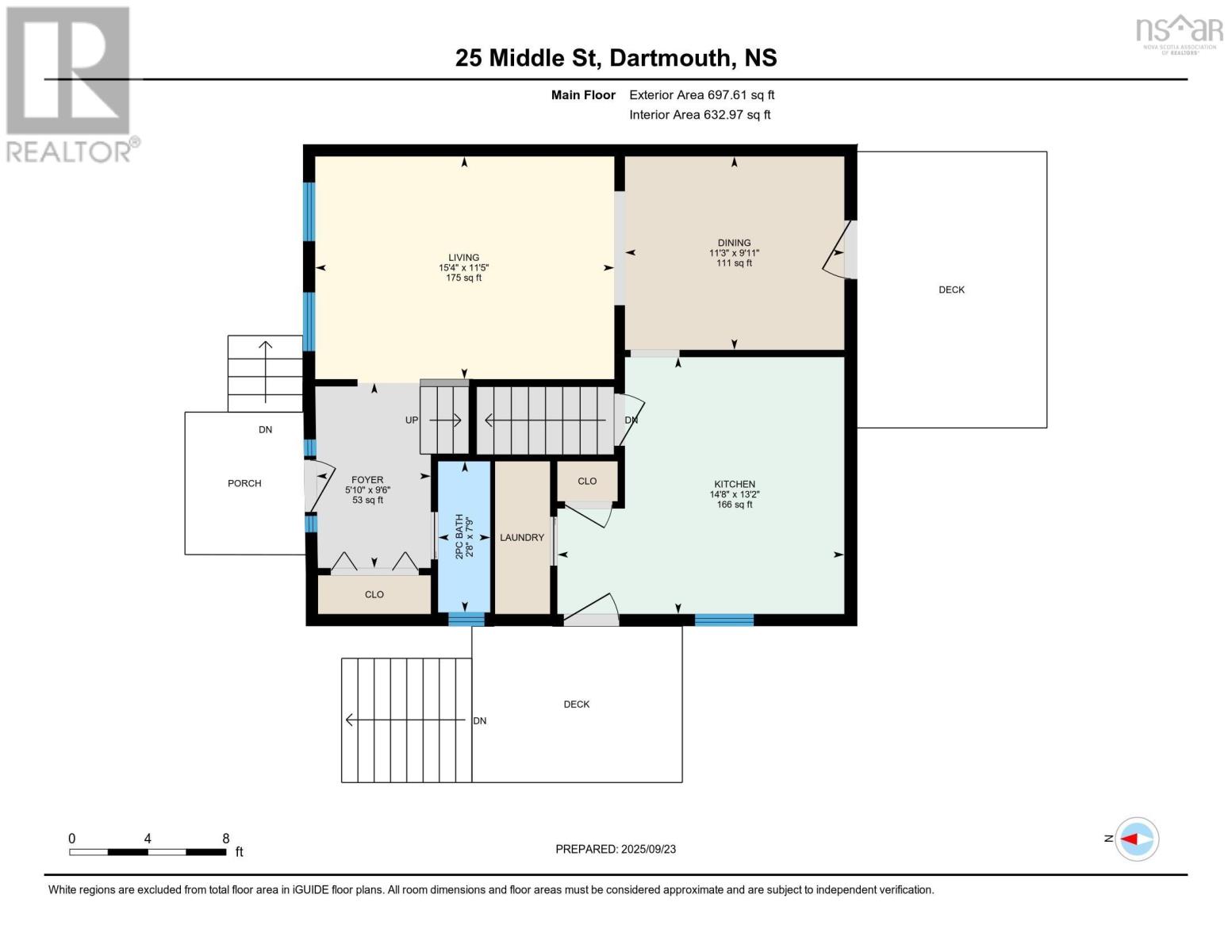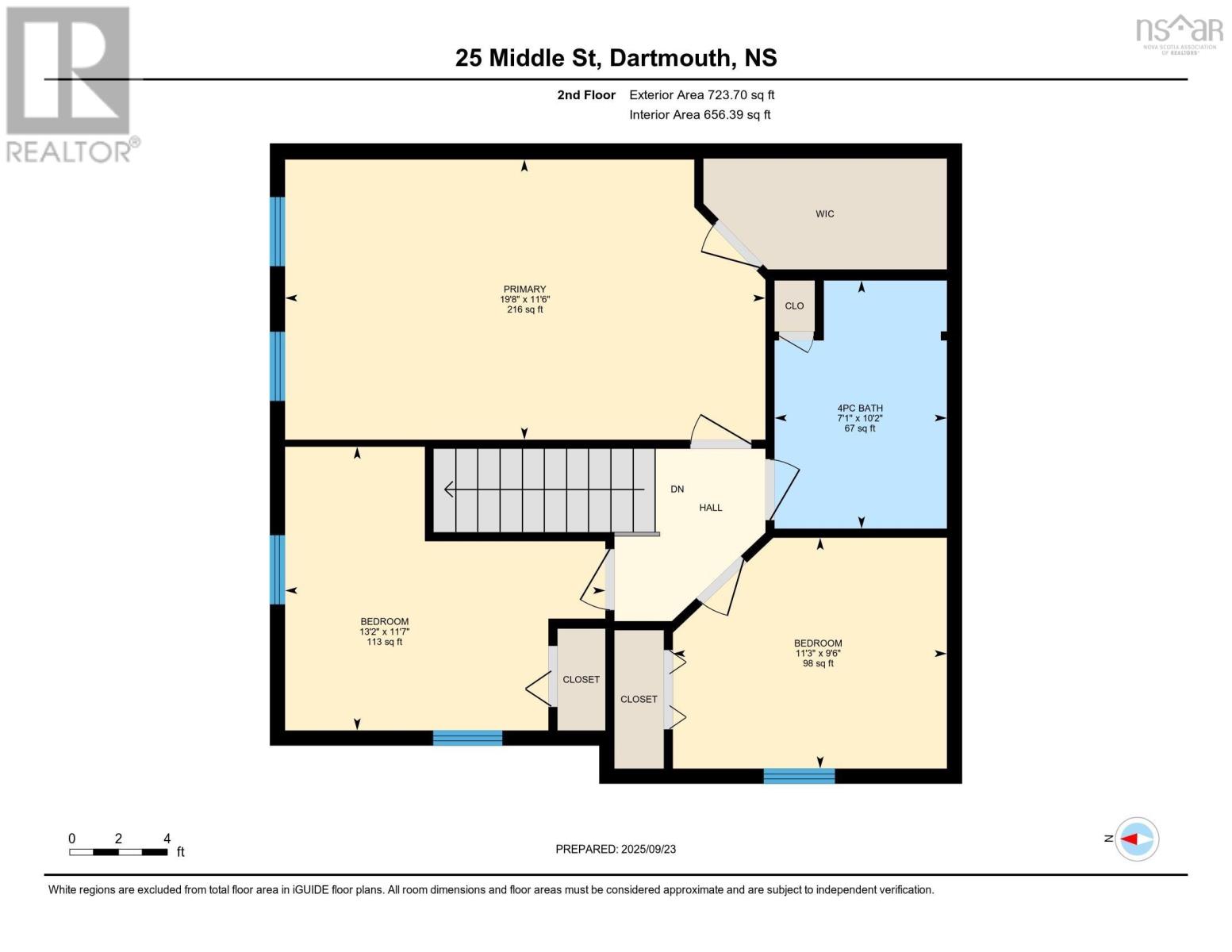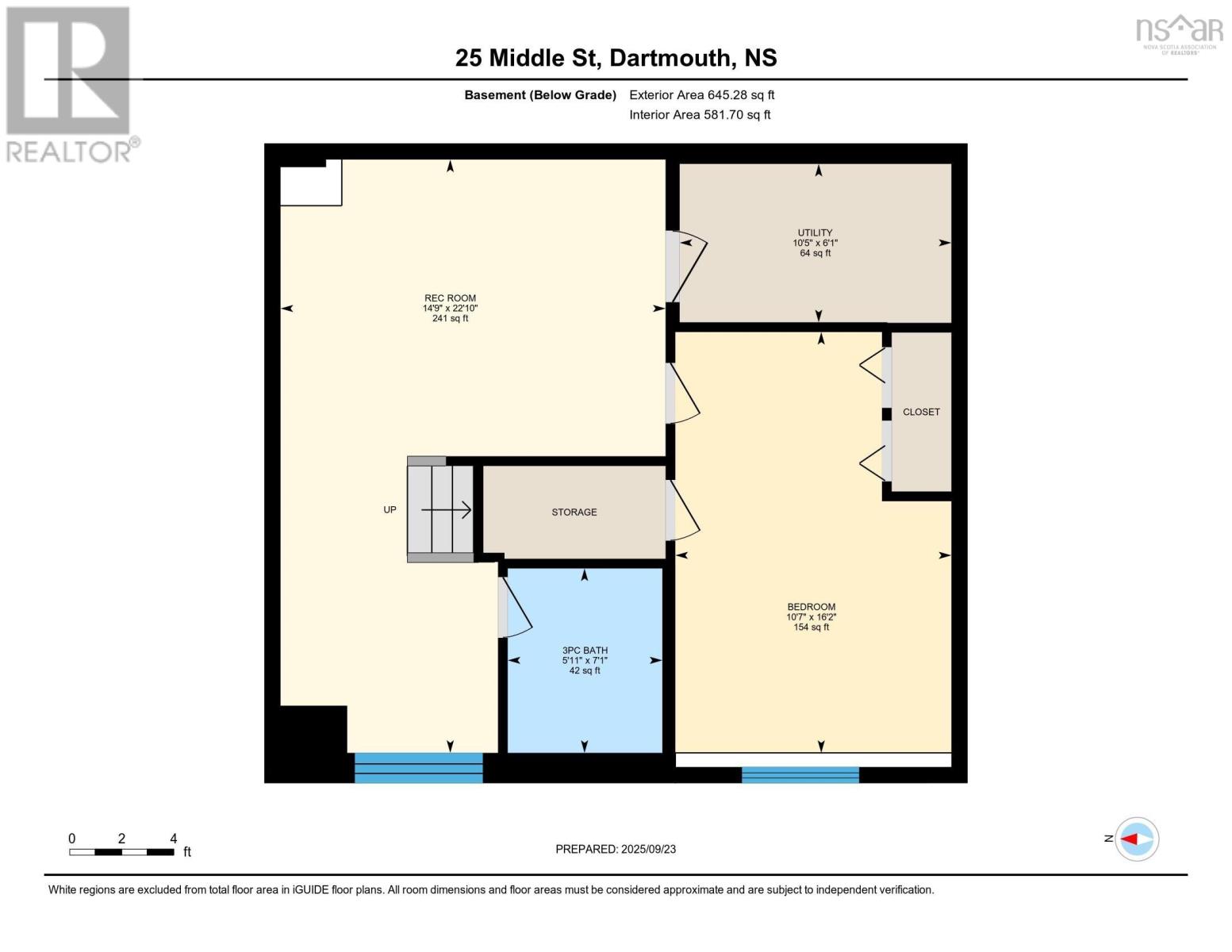25 Middle Street Dartmouth, Nova Scotia B3A 4B7
4 Bedroom
3 Bathroom
1,871 ft2
Landscaped
$524,900
This four bedroom, two and a half bath home offers the perfect blend of space, comfort, and location. The bright layout provides versatility for work, relaxation, and entertaining, with an efficient ETS heating system and brand-new roof shingles adding peace of mind. Situated just minutes from the bridges, commuting is effortless, while nearby amenities make day-to-day living simple. A home that balances practicality with convenience, ready for its next owner to enjoy. (id:45785)
Property Details
| MLS® Number | 202524159 |
| Property Type | Single Family |
| Neigbourhood | Tufts Cove |
| Community Name | Dartmouth |
| Amenities Near By | Park, Playground, Public Transit, Shopping, Place Of Worship |
| Community Features | School Bus |
| View Type | Harbour |
Building
| Bathroom Total | 3 |
| Bedrooms Above Ground | 3 |
| Bedrooms Below Ground | 1 |
| Bedrooms Total | 4 |
| Constructed Date | 2006 |
| Construction Style Attachment | Semi-detached |
| Exterior Finish | Vinyl |
| Flooring Type | Hardwood, Laminate, Tile |
| Foundation Type | Poured Concrete |
| Half Bath Total | 1 |
| Stories Total | 2 |
| Size Interior | 1,871 Ft2 |
| Total Finished Area | 1871 Sqft |
| Type | House |
| Utility Water | Municipal Water |
Parking
| Paved Yard |
Land
| Acreage | No |
| Land Amenities | Park, Playground, Public Transit, Shopping, Place Of Worship |
| Landscape Features | Landscaped |
| Sewer | Municipal Sewage System |
| Size Irregular | 0.0576 |
| Size Total | 0.0576 Ac |
| Size Total Text | 0.0576 Ac |
Rooms
| Level | Type | Length | Width | Dimensions |
|---|---|---|---|---|
| Second Level | Bedroom | 11.7 x 13.2 | ||
| Second Level | Bedroom | 9.6 x 11.3 | ||
| Second Level | Primary Bedroom | 11.6 x 19.8 | ||
| Second Level | Bath (# Pieces 1-6) | 10.2 x 7.1 | ||
| Lower Level | Family Room | 22.10 x 14.9 | ||
| Lower Level | Bedroom | 16.2 x 10.7 | ||
| Lower Level | Bath (# Pieces 1-6) | 7.1 x 5.11 | ||
| Lower Level | Utility Room | 6.1 x 10.5 | ||
| Main Level | Foyer | 9.6 x 5.10 | ||
| Main Level | Bath (# Pieces 1-6) | 7.9 x 2.8 | ||
| Main Level | Living Room | 11.5 x 15.4 | ||
| Main Level | Dining Room | 9.11 x 11.3 | ||
| Main Level | Kitchen | 13.2 x 14.8 |
https://www.realtor.ca/real-estate/28904875/25-middle-street-dartmouth-dartmouth
Contact Us
Contact us for more information
Cassandra Adams
https://www.facebook.com/CassAdamsRealEstate
https://www.instagram.com/halicass
Royal LePage Atlantic (Dartmouth)
610 Wright Avenue, Unit 2
Dartmouth, Nova Scotia B3A 1M9
610 Wright Avenue, Unit 2
Dartmouth, Nova Scotia B3A 1M9

