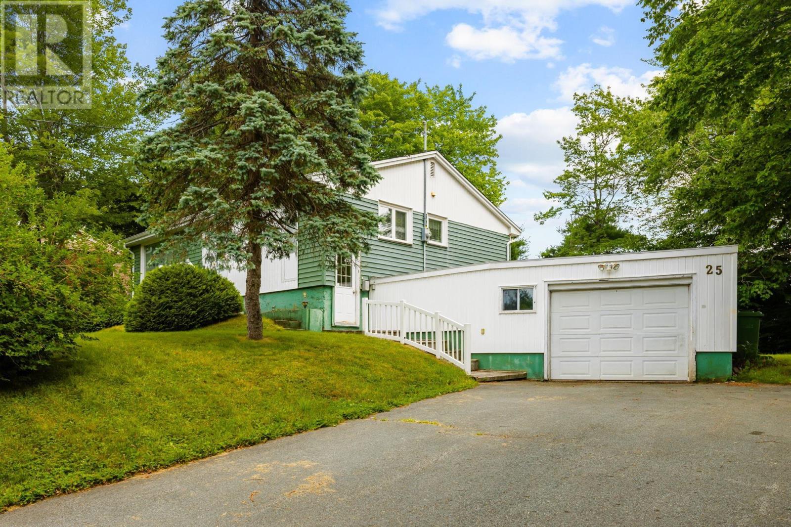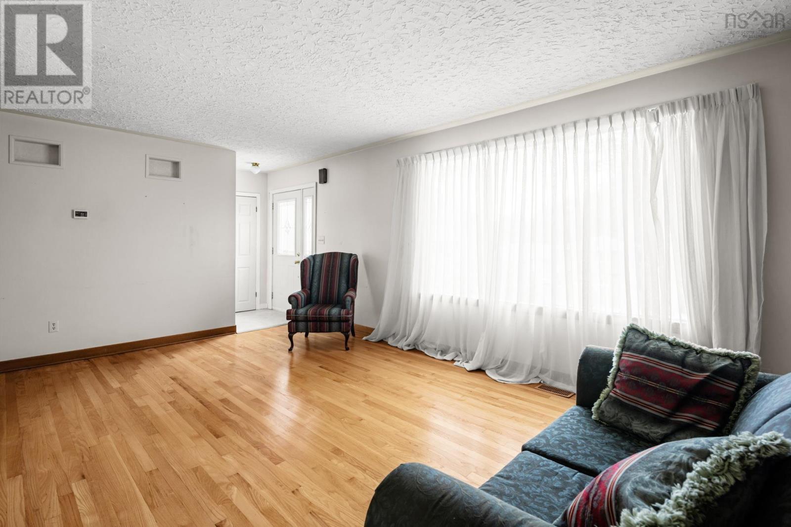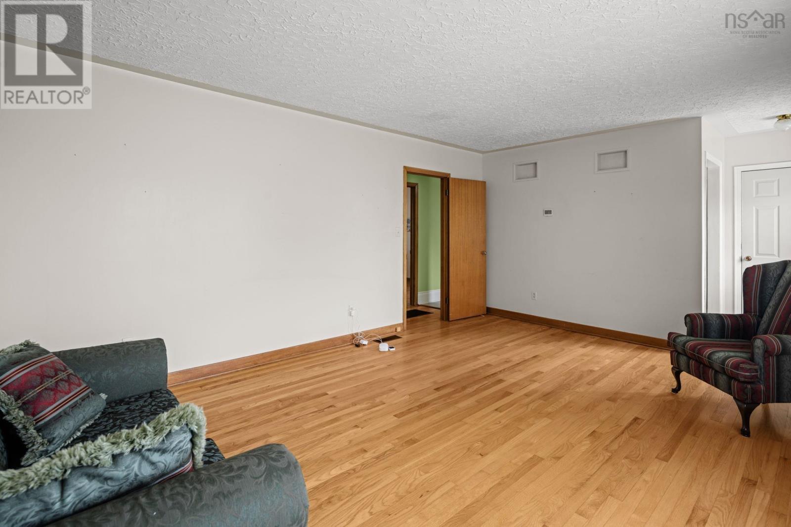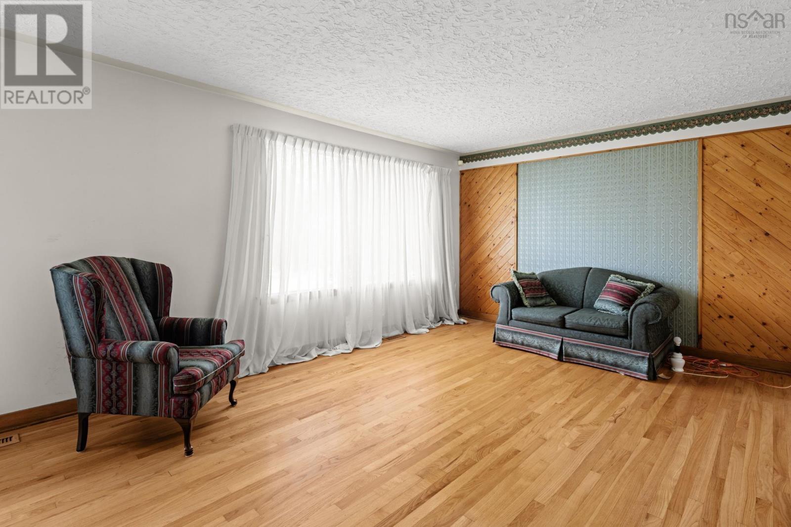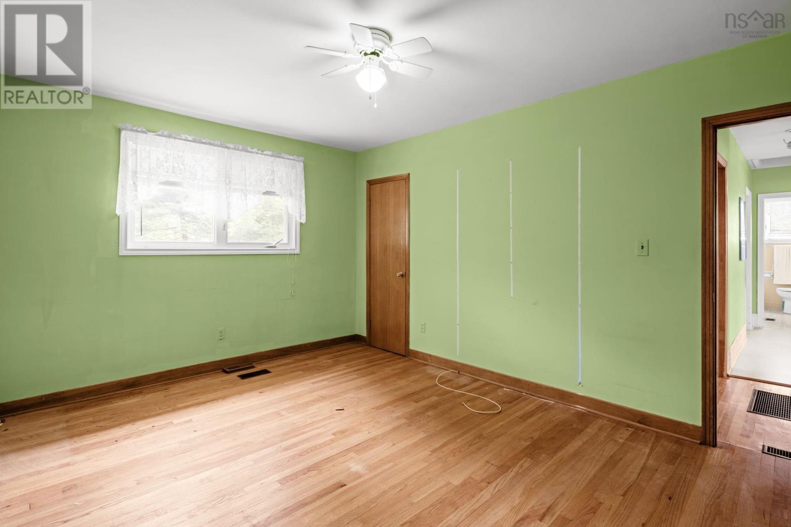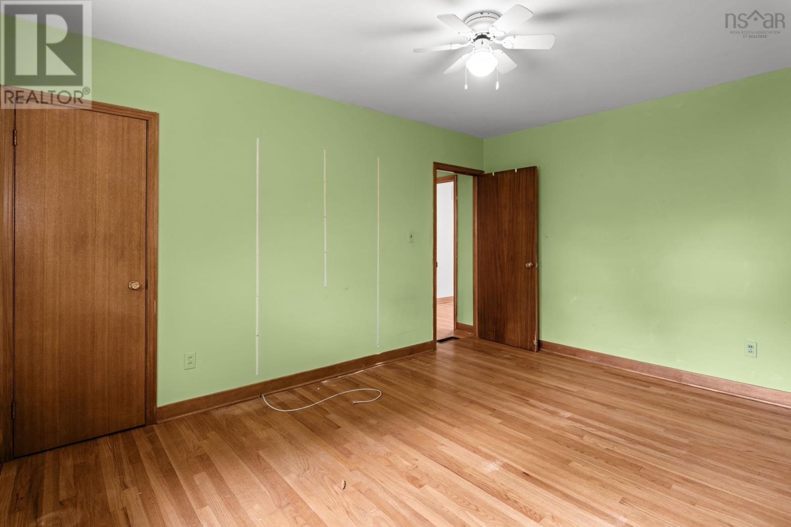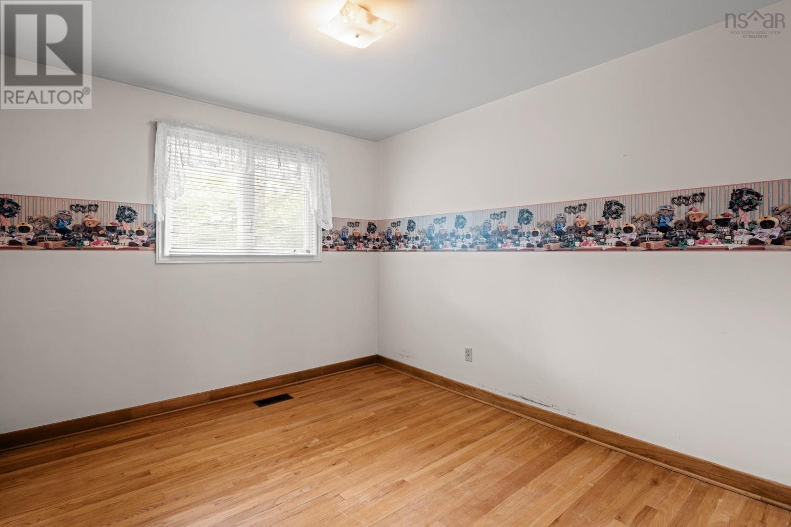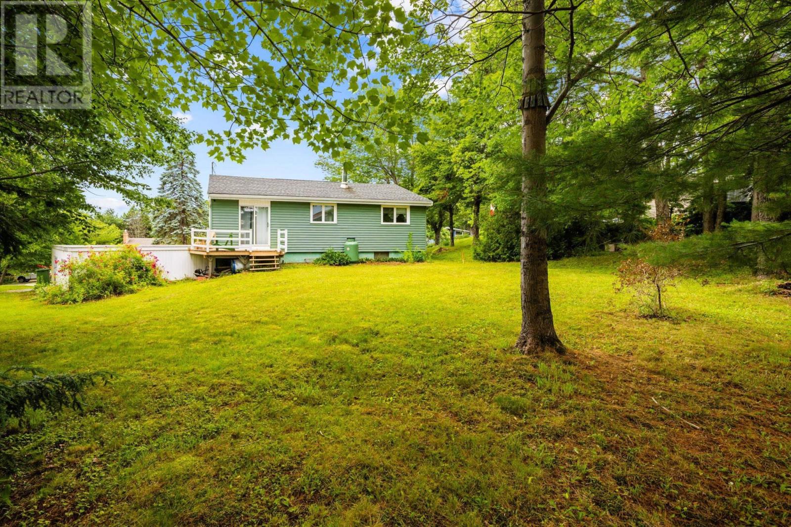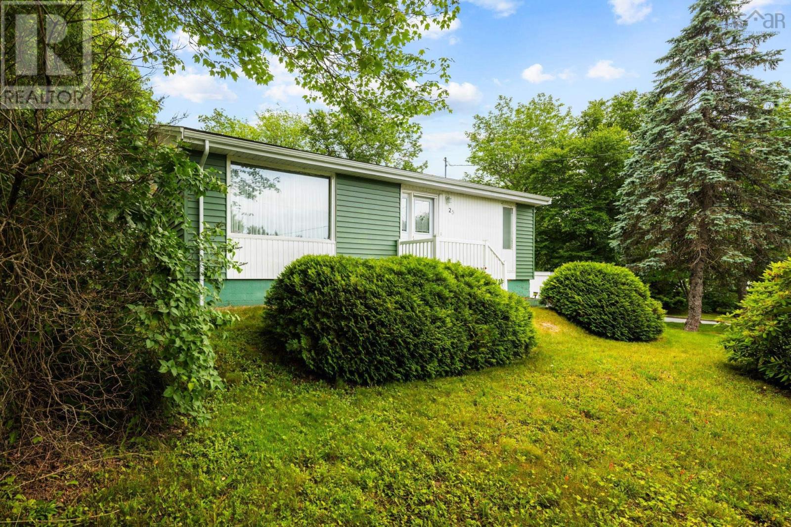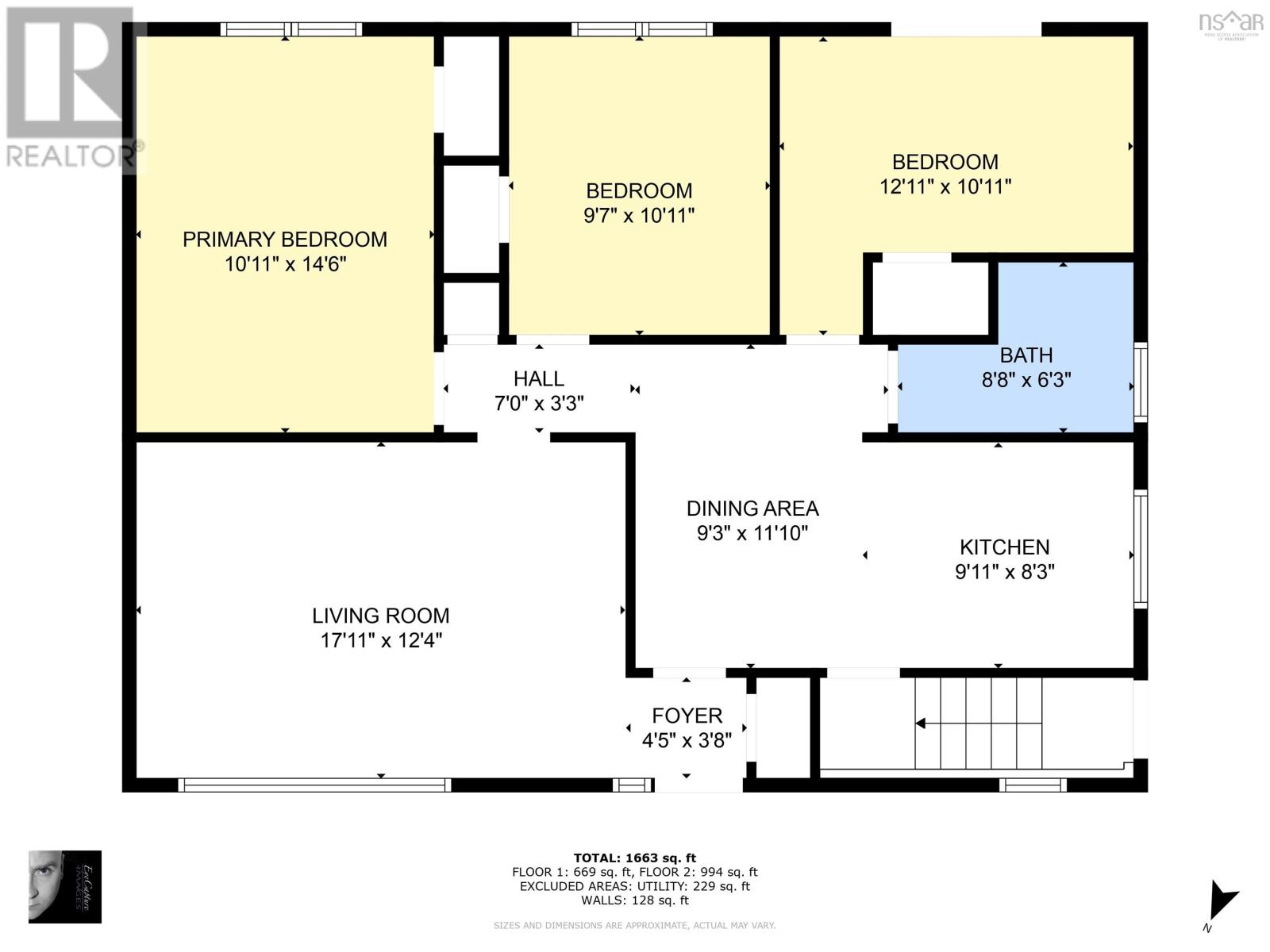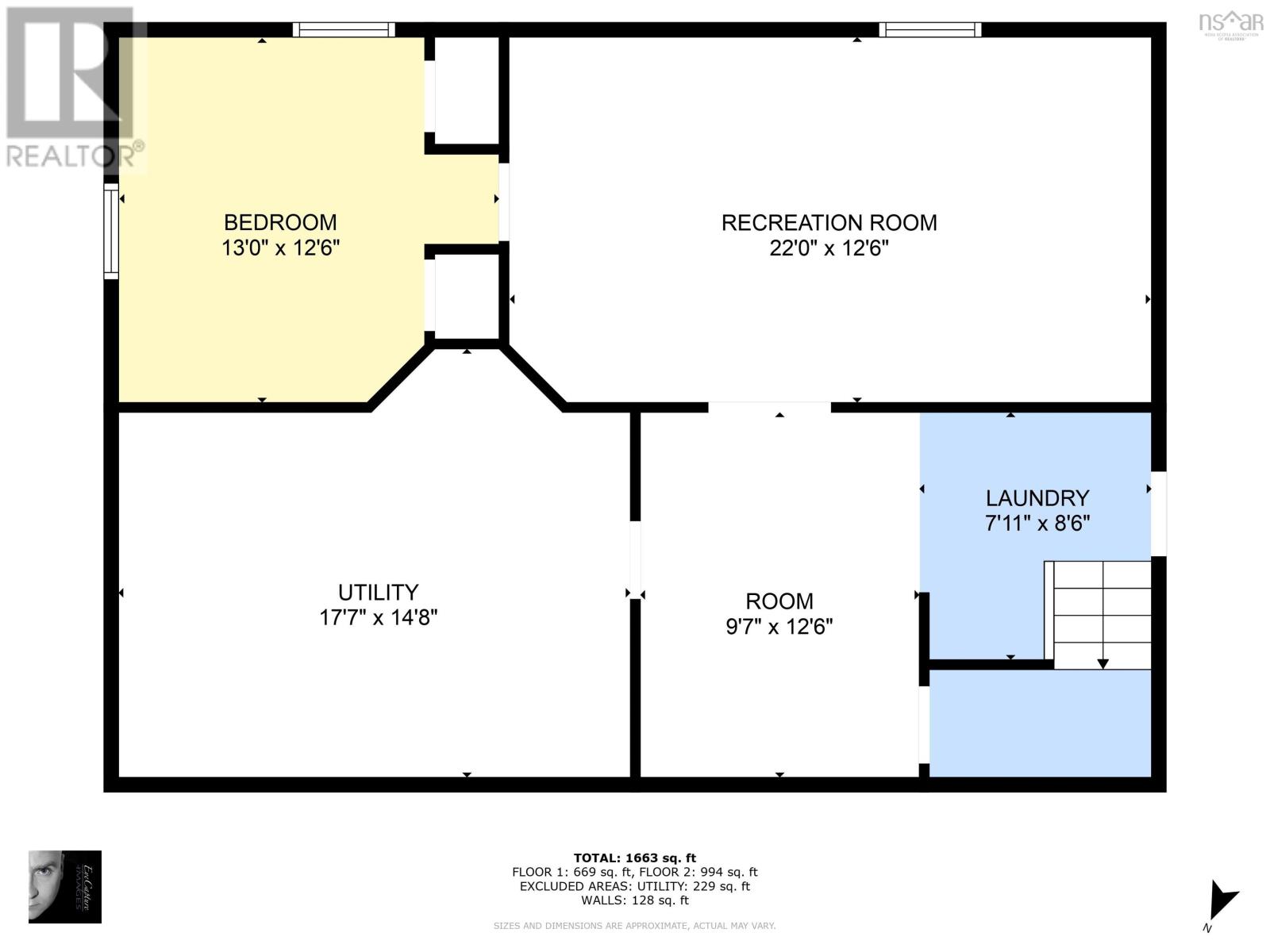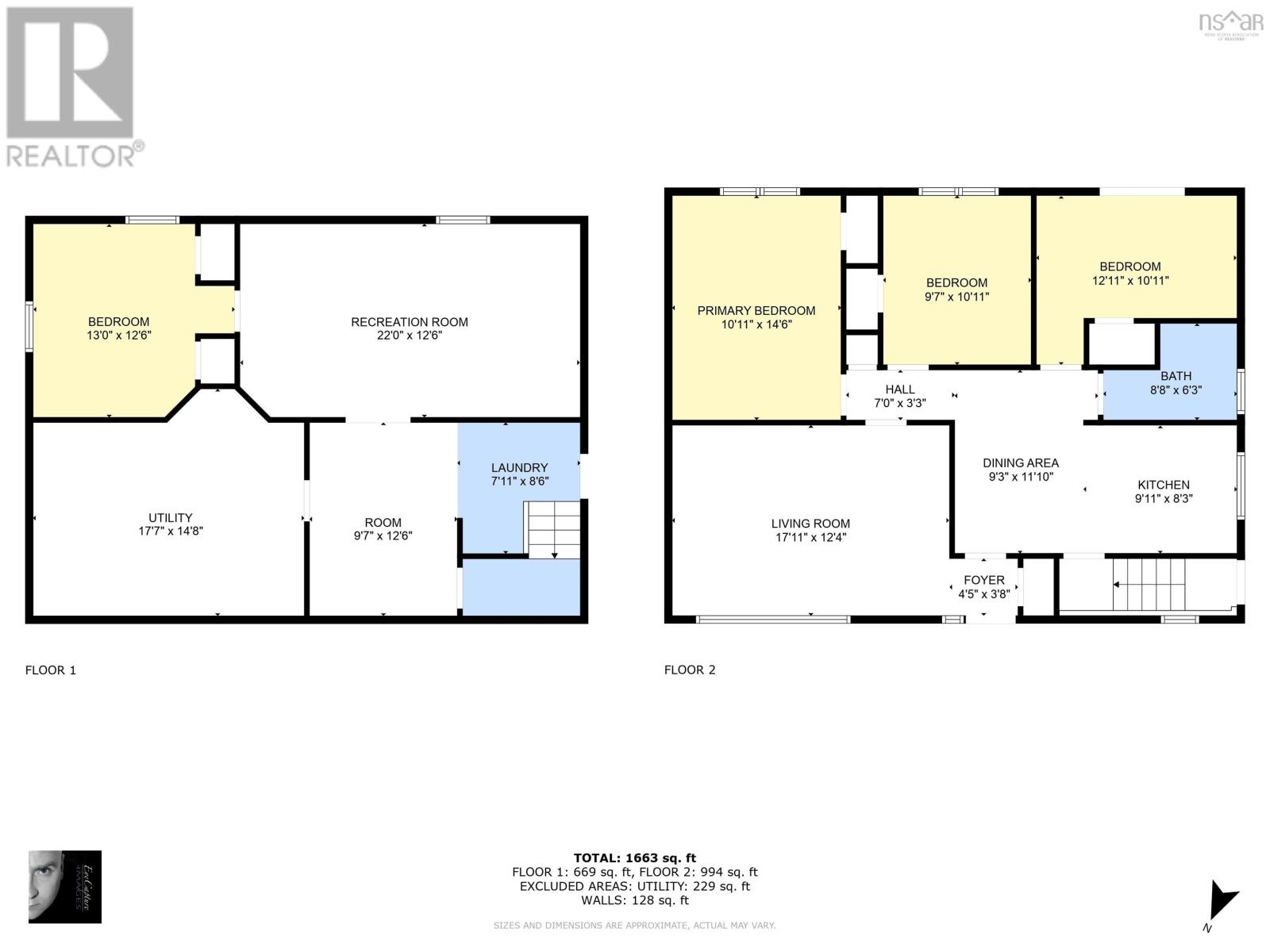25 White Street Dartmouth, Nova Scotia B2X 2P6
$539,900
****Home Plus Approved Building Lot Package Deal**** Attention Investors, Builders, Developers. This 3-bedroom, 1 bath bungalow has a fully approved building lot at the back of the property fronting on Hemlock. This home has only had one owner since built. The main level has a large living room with hardwood floors, an efficient kitchen that is open to the dining area and a large primary bedroom. There are 2 other bedrooms, one with sliding doors to the back deck, and a 4-piece bath completing this level. The lower level has a large family room, a den which could be used as a bedroom if proper egress window is added, and a large utility room with ample storage. This level has a walkout to the large garage. So much opportunity here with this package, renovate the home for resale while building your new home on the lot to name one. Remember to ask your agent about the possibilities of the new Urban Service Area bylaws. Contact your agent today to view. (id:45785)
Property Details
| MLS® Number | 202517785 |
| Property Type | Single Family |
| Neigbourhood | Keystone Village |
| Community Name | Dartmouth |
| Equipment Type | Propane Tank |
| Features | Sloping, Level |
| Rental Equipment Type | Propane Tank |
Building
| Bathroom Total | 1 |
| Bedrooms Above Ground | 3 |
| Bedrooms Total | 3 |
| Architectural Style | Bungalow |
| Basement Features | Walk Out, Walk Out |
| Basement Type | Full, Partial |
| Constructed Date | 1964 |
| Construction Style Attachment | Detached |
| Cooling Type | Central Air Conditioning, Heat Pump |
| Exterior Finish | Vinyl |
| Flooring Type | Hardwood, Linoleum, Vinyl |
| Foundation Type | Poured Concrete |
| Stories Total | 1 |
| Size Interior | 1,902 Ft2 |
| Total Finished Area | 1902 Sqft |
| Type | House |
| Utility Water | Municipal Water |
Parking
| Garage | |
| Attached Garage | |
| Paved Yard |
Land
| Acreage | No |
| Sewer | Municipal Sewage System |
| Size Irregular | 0.2969 |
| Size Total | 0.2969 Ac |
| Size Total Text | 0.2969 Ac |
Rooms
| Level | Type | Length | Width | Dimensions |
|---|---|---|---|---|
| Lower Level | Den | 12.8x10.4 | ||
| Lower Level | Family Room | 21.8x12.8 | ||
| Lower Level | Other | 12.1x9.8 | ||
| Lower Level | Utility Room | 17.8x13 | ||
| Main Level | Living Room | 17.11X12.6 | ||
| Main Level | Dining Room | 12x8.2 | ||
| Main Level | Kitchen | 10x8.4 | ||
| Main Level | Primary Bedroom | 14.7x11 | ||
| Main Level | Bedroom | 11x9.7 | ||
| Main Level | Bedroom | 12.6x7.10+jog | ||
| Main Level | Bath (# Pieces 1-6) | 8.2x3.2+jog |
https://www.realtor.ca/real-estate/28611880/25-white-street-dartmouth-dartmouth
Contact Us
Contact us for more information
Edward Whebby
(902) 482-3450
www.smartpropertyagent.com/
107 - 100 Venture Run, Box 6
Dartmouth, Nova Scotia B3B 0H9

