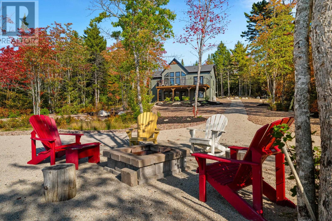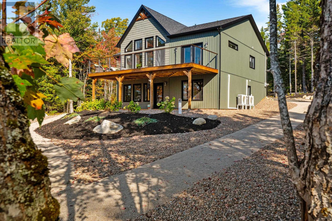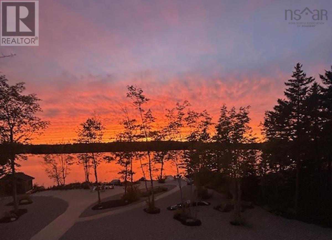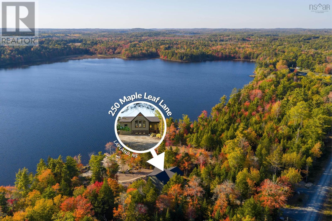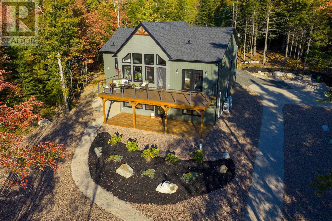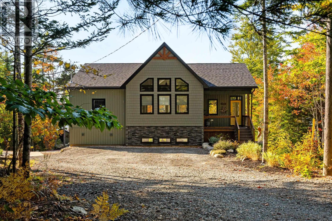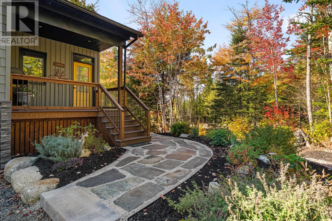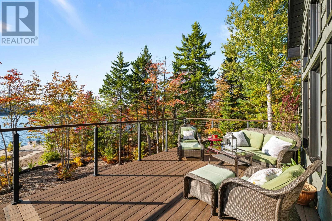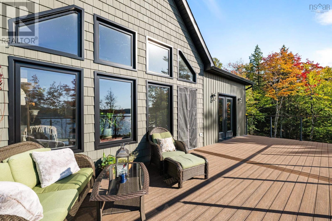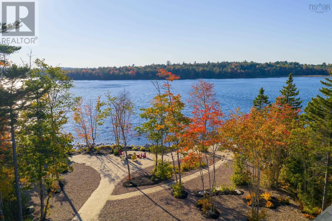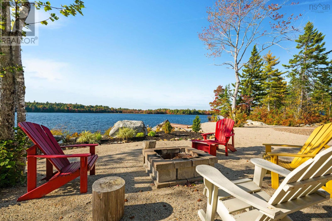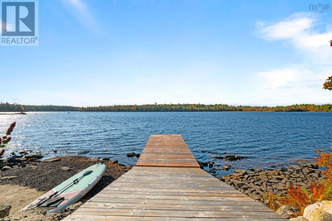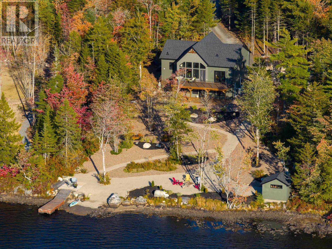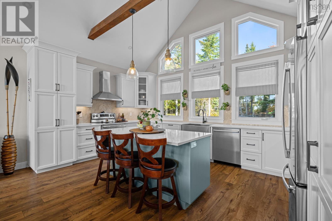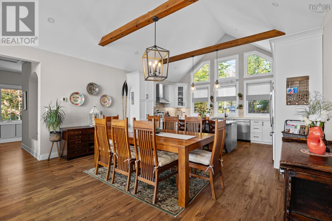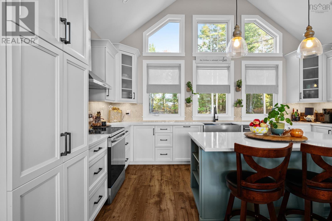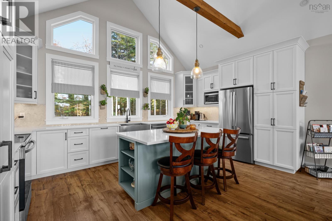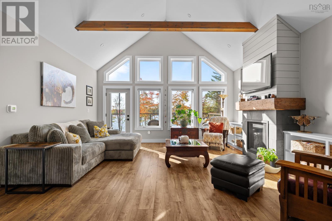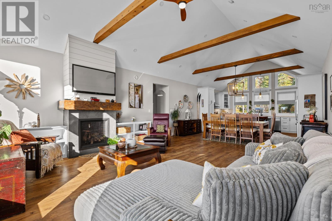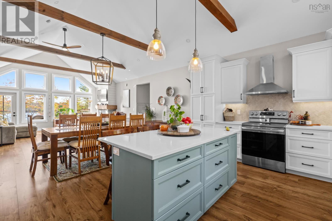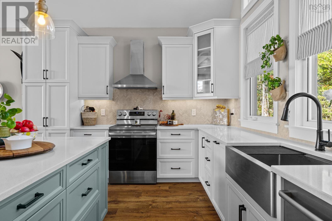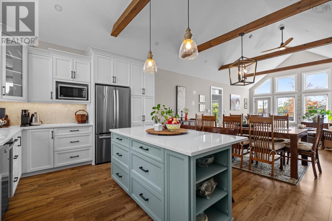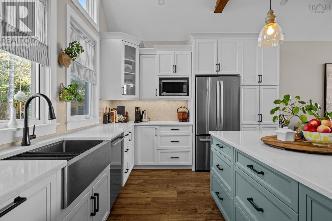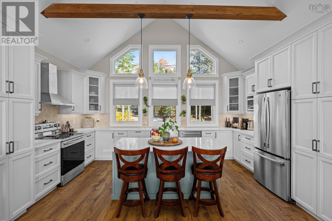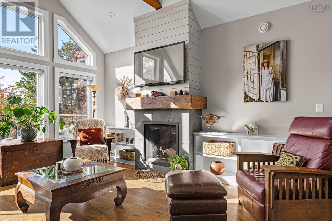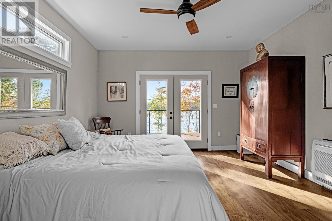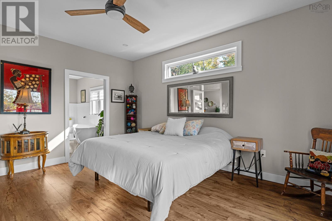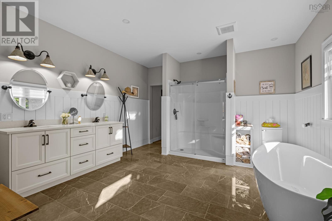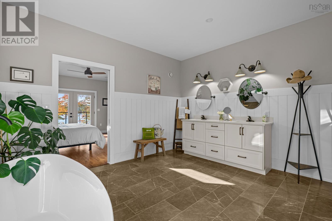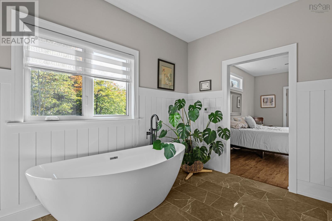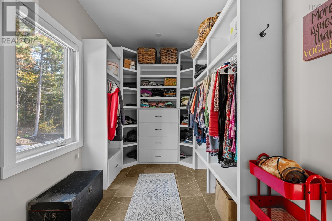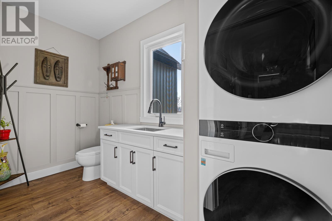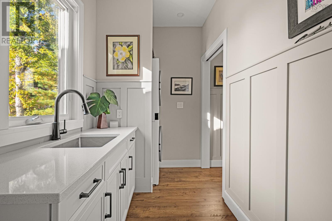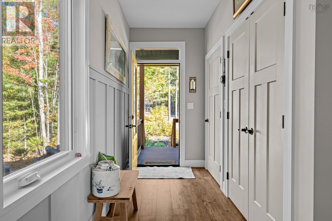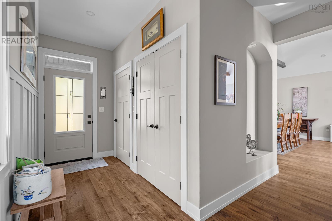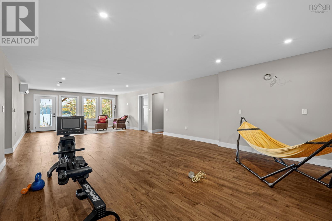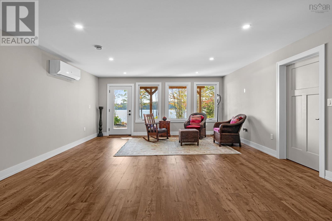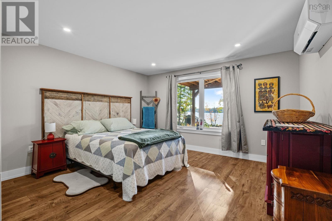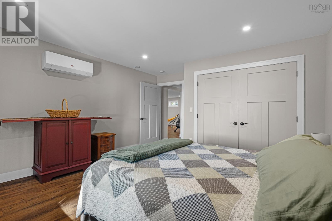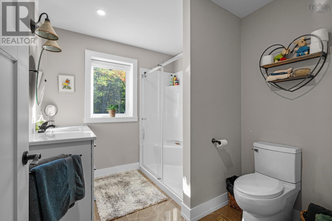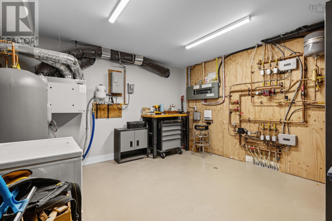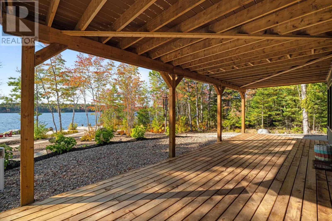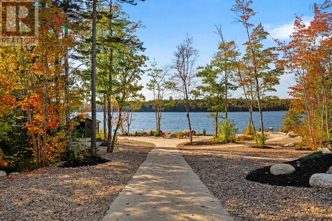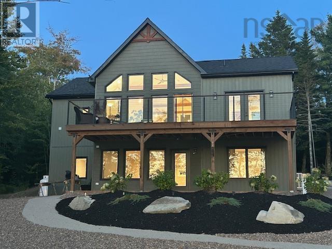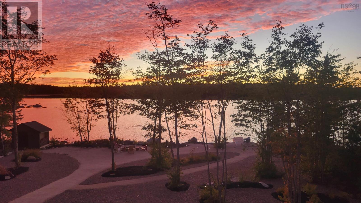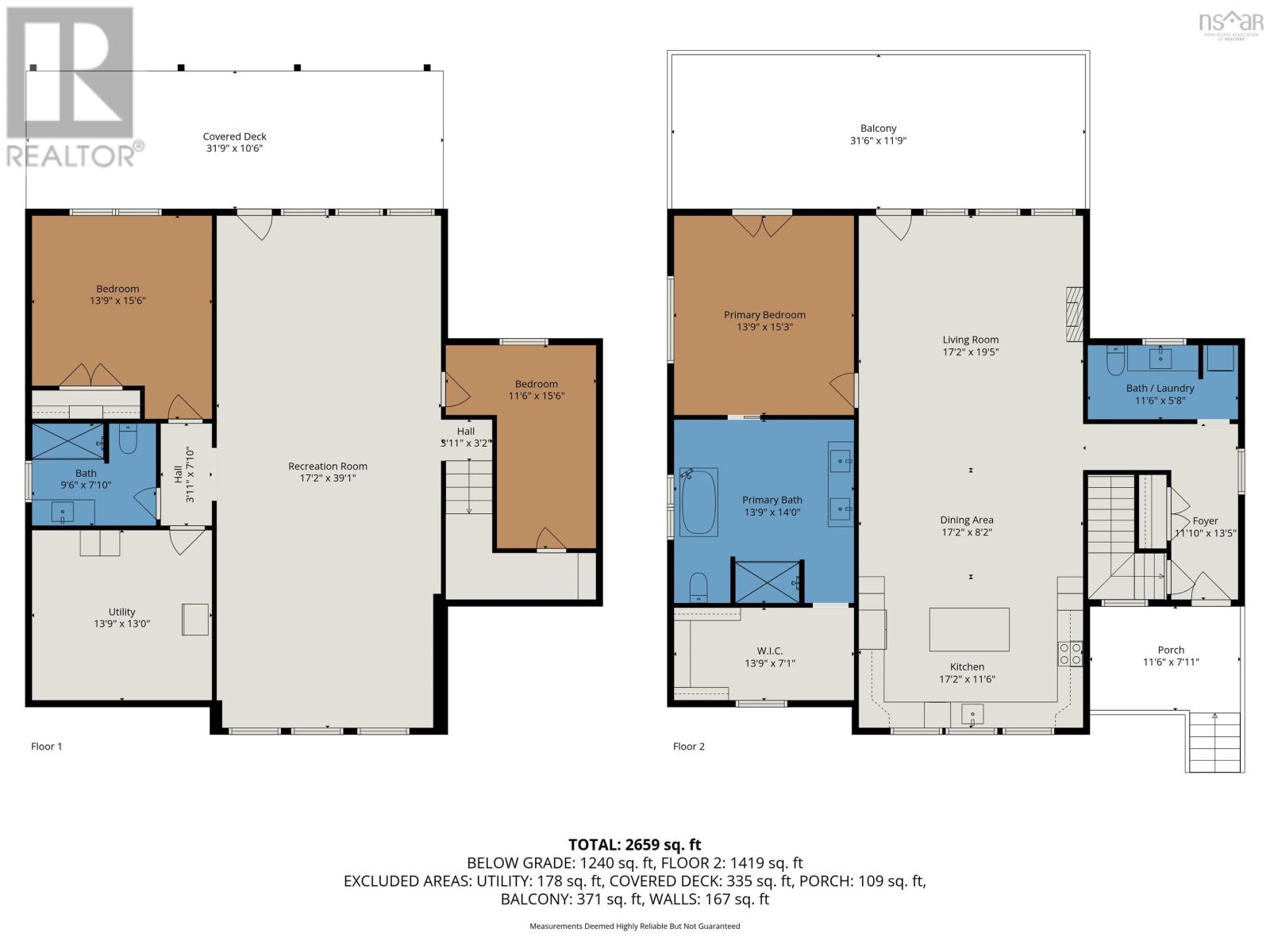250 Maple Leaf Lane Lapland, Nova Scotia B4V 7V1
$899,900
LAKEFRONT LIVING ALL YEAR LONG. Lakefront living has never been more spectacular. Situated on the shores of Upper Salters Lake, this stunning property, with 155 feet of lake frontage, offers beauty, tranquillity, and privacy, and is only 20 minutes from the amenities of the Town of Bridgewater. Enjoy lazy summer days swimming, fishing, kayaking, canoeing, paddle boarding, and dont forget winter skating. Watch dragonflies flitting around the shore, and eagles soaring overheadyou may even hear the call of a loonthe birdlife is abundant, or spot a deer wandering through. Sit at the end of your dock and sip your morning brew and listen to the lake critters wake up, or nestle in a blanket and watch the spectacular sunsets transform into starry night skies. The contemporary home is two years young, and the attention to detail is evident throughout. Vaulted ceilings, spanned by beams, and floor-to-ceiling windows in the open concept great room/kitchen/dining room allow natural light to bathe the space. A gourmet kitchen with island and quartz countertops is a cooks dream. A propane fireplace with rustic wood mantle, will keep you cozy in the cooler seasons. The primary bedroom is conveniently located on the main floor and boasts a luxurious ensuite, large walk-in closet, and has access to the lakeside deck for cozy evenings outside. Features include in-floor hot water heating, insulated concrete foam foundation, raised panel accents, maintenance free exterior, and a spacious fully functional secondary suite on the garden level that is ready to add kitchen cabinets or a bar, depending on ones needs. The grounds are beautifully landscaped with walkways, patios, and gardens. This is paradise with year-round enjoyment, and only a short commute to town. A must see. (id:45785)
Property Details
| MLS® Number | 202526064 |
| Property Type | Single Family |
| Community Name | Lapland |
| Community Features | School Bus |
| Equipment Type | Propane Tank |
| Features | Treed, Wheelchair Access, Balcony |
| Rental Equipment Type | Propane Tank |
| Structure | Shed |
| View Type | Lake View |
| Water Front Type | Waterfront On Lake |
Building
| Bathroom Total | 3 |
| Bedrooms Above Ground | 3 |
| Bedrooms Total | 3 |
| Appliances | Range - Electric, Dishwasher, Dryer - Electric, Washer, Microwave, Refrigerator |
| Architectural Style | Contemporary |
| Basement Development | Finished |
| Basement Features | Walk Out |
| Basement Type | Full (finished) |
| Constructed Date | 2023 |
| Construction Style Attachment | Detached |
| Cooling Type | Wall Unit, Heat Pump |
| Exterior Finish | Vinyl |
| Fireplace Present | Yes |
| Flooring Type | Ceramic Tile, Laminate |
| Half Bath Total | 1 |
| Stories Total | 1 |
| Size Interior | 3,000 Ft2 |
| Total Finished Area | 3000 Sqft |
| Type | House |
| Utility Water | Drilled Well |
Parking
| Gravel |
Land
| Acreage | Yes |
| Landscape Features | Landscaped |
| Sewer | Septic System |
| Size Irregular | 1.2289 |
| Size Total | 1.2289 Ac |
| Size Total Text | 1.2289 Ac |
Rooms
| Level | Type | Length | Width | Dimensions |
|---|---|---|---|---|
| Lower Level | Bedroom | 13.9 x 15.6 | ||
| Lower Level | Bedroom | 11.6 x 15.6 | ||
| Lower Level | Recreational, Games Room | 17.2 x 39 | ||
| Lower Level | Bath (# Pieces 1-6) | 9.6 x 7.10-3pc | ||
| Main Level | Living Room | 17.2 x 19.5 | ||
| Main Level | Dining Room | 8.2 x 17.2 | ||
| Main Level | Kitchen | 11.6 x 17.2 | ||
| Main Level | Primary Bedroom | 13.9 x 15.3 | ||
| Main Level | Other | 7.1 x 13.9-WIC | ||
| Main Level | Laundry / Bath | 5.8 x 11.6-2pc | ||
| Main Level | Foyer | 11.10 x 13.5 | ||
| Main Level | Ensuite (# Pieces 2-6) | 13.6 x 13.9-5pc |
https://www.realtor.ca/real-estate/29001717/250-maple-leaf-lane-lapland-lapland
Contact Us
Contact us for more information
Monica Sontrop
(902) 275-3183
5 Pleasant Street
Chester, Nova Scotia B0J 1J0

