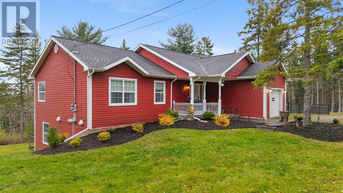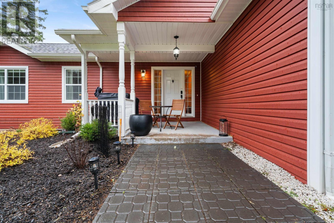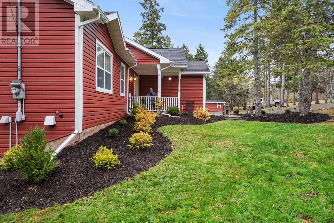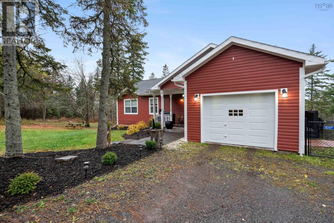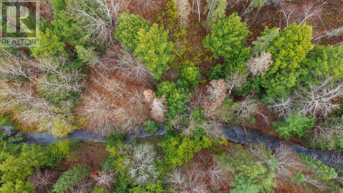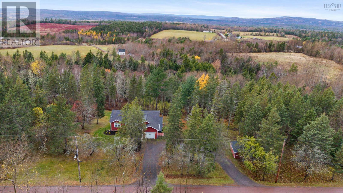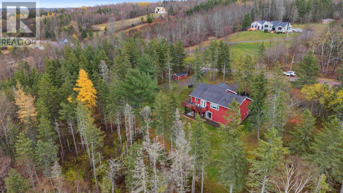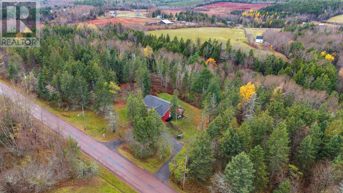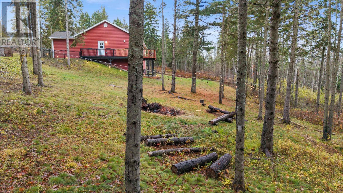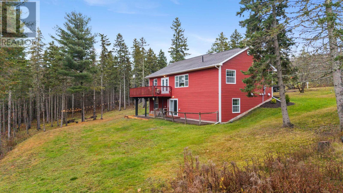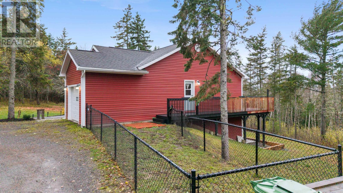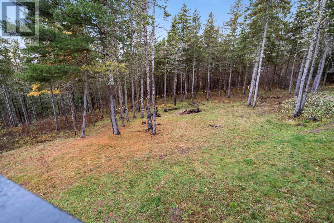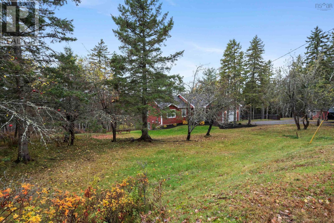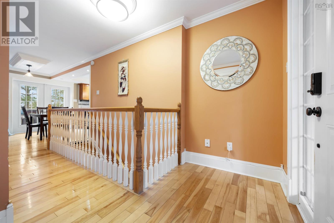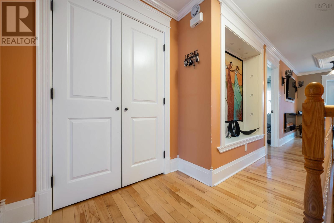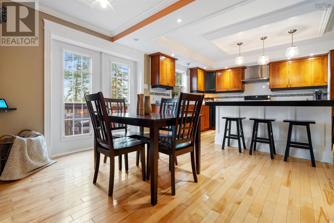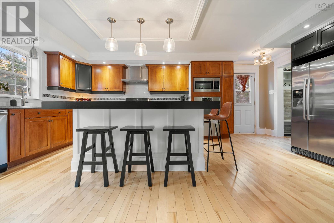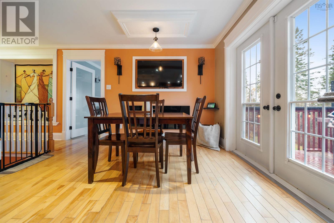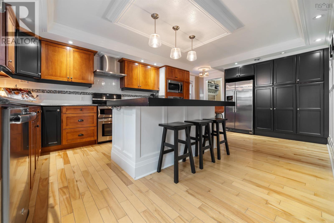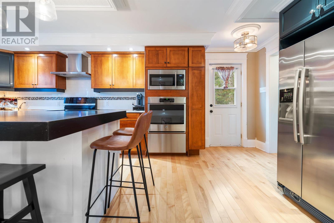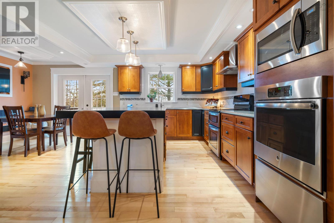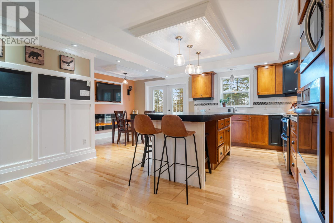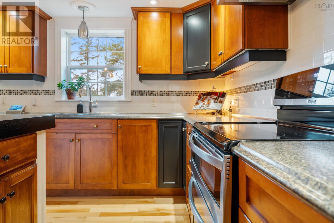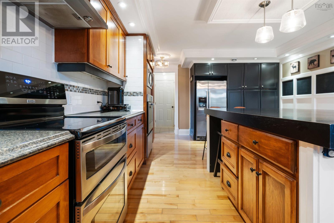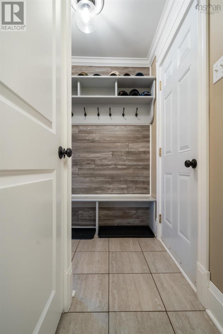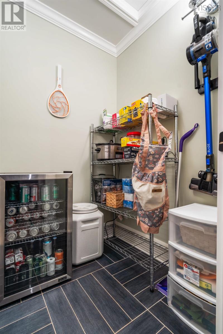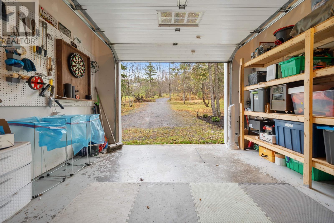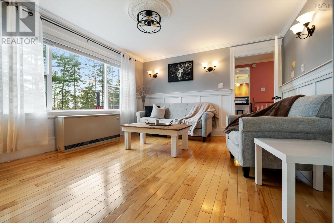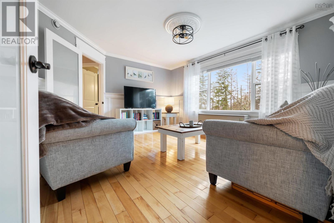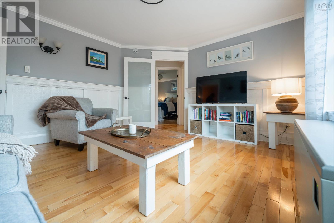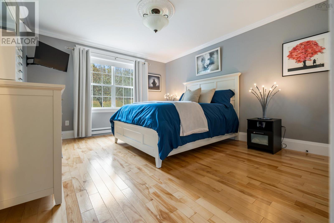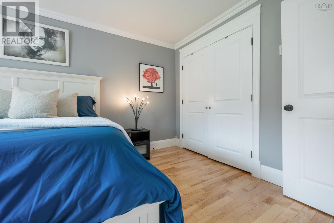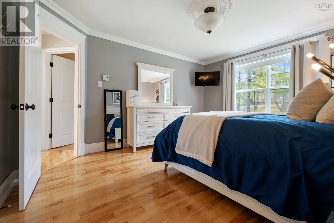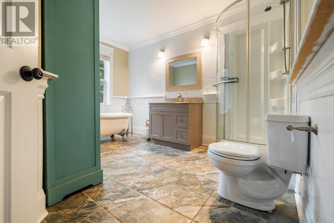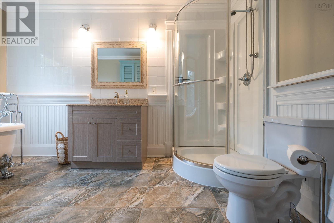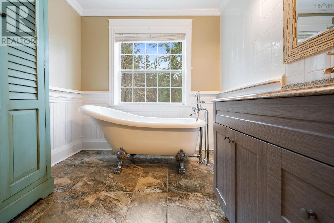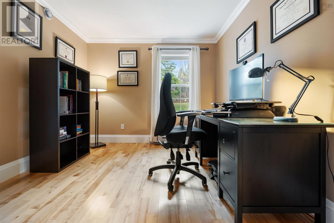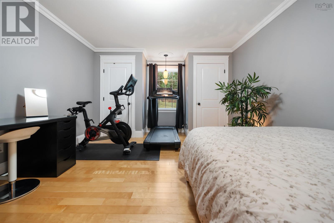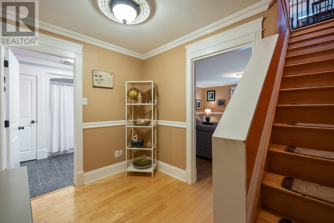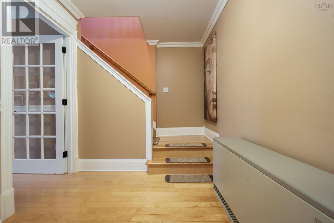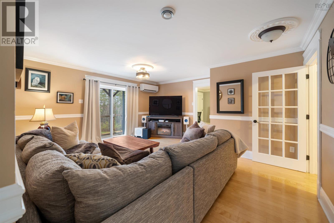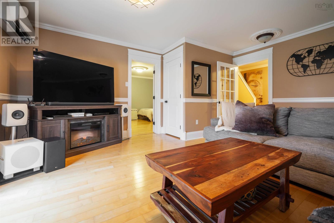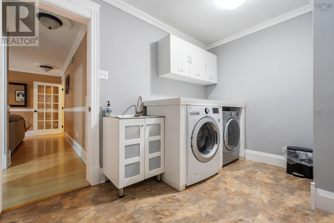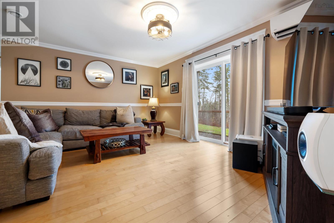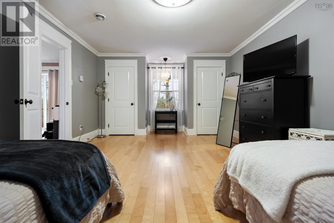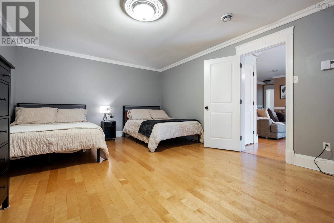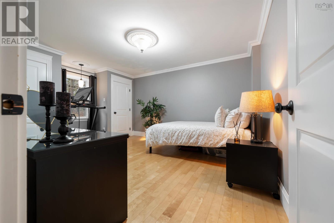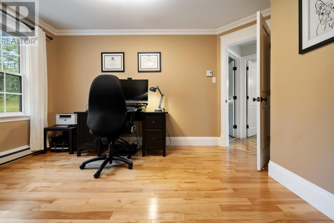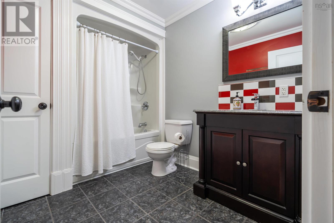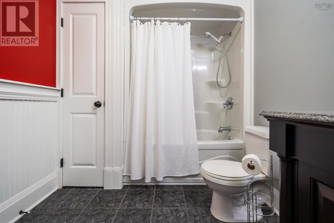2510 Picken Street Westville, Nova Scotia B0K 2A0
$520,000
Discover an extraordinary bungalow situated on a private, treed acreage with abundant space to roam, flanked by an active brook on two sides. This standout property features a fully finished walk-out basement built with an insulated concrete foundation (ICF), providing durability and comfort. Designed with a smart layout, the home includes two spacious bedrooms on the main floor and an additional bedroom and a large den/office in the basement, accompanied by a full bathroom on each level. You'll appreciate the convenience of a mudroom that leads directly into the attached garage, along with a shed for ample storage. The kitchen is a remarkable highlight, boasting a massive island and top-of-the-line appliances, including a coveted pizza oven. Every detail has been meticulously crafted, with stunning custom decorative trim and elegant medallions throughout, perfectly paired with exquisite hardwood and ceramic flooring. Efficiency is a priority, with ETS heaters offering time-of-day power discounts and a newer heat pump ensuring optimal climate control year-round. Unwind on the inviting covered front verandah or explore the expansive 3.67 acres, where the soothing sounds of the babbling brook enhance your outdoor experience. Enjoy the ultimate in country-style privacy from your elevated deck, all without the hassle of a long commute to town. (id:45785)
Property Details
| MLS® Number | 202527724 |
| Property Type | Single Family |
| Community Name | Westville |
| Amenities Near By | Park, Playground, Shopping, Place Of Worship |
| Community Features | Recreational Facilities, School Bus |
Building
| Bathroom Total | 2 |
| Bedrooms Above Ground | 2 |
| Bedrooms Below Ground | 1 |
| Bedrooms Total | 3 |
| Appliances | Oven - Gas, Range - Gas, Dishwasher, Dryer, Washer, Microwave, Refrigerator |
| Architectural Style | Bungalow |
| Basement Development | Finished |
| Basement Features | Walk Out |
| Basement Type | Full (finished) |
| Constructed Date | 2007 |
| Construction Style Attachment | Detached |
| Cooling Type | Wall Unit, Heat Pump |
| Exterior Finish | Vinyl |
| Fireplace Present | Yes |
| Flooring Type | Ceramic Tile, Engineered Hardwood, Hardwood |
| Stories Total | 1 |
| Size Interior | 2,500 Ft2 |
| Total Finished Area | 2500 Sqft |
| Type | House |
| Utility Water | Municipal Water |
Parking
| Garage | |
| Attached Garage | |
| Gravel |
Land
| Acreage | Yes |
| Land Amenities | Park, Playground, Shopping, Place Of Worship |
| Landscape Features | Landscaped |
| Sewer | Septic System |
| Size Irregular | 3.67 |
| Size Total | 3.67 Ac |
| Size Total Text | 3.67 Ac |
Rooms
| Level | Type | Length | Width | Dimensions |
|---|---|---|---|---|
| Basement | Recreational, Games Room | 16X15.5 | ||
| Basement | Bedroom | 13X20 | ||
| Basement | Den | 12.5x16 | ||
| Basement | Laundry / Bath | 7X11 | ||
| Basement | Bath (# Pieces 1-6) | 9x7 | ||
| Main Level | Kitchen | 13.5X21 | ||
| Main Level | Dining Room | 9 x 11.5 | ||
| Main Level | Living Room | 14.5X13.5 | ||
| Main Level | Primary Bedroom | 12X14 | ||
| Main Level | Bedroom | 10.5x12 | ||
| Main Level | Bath (# Pieces 1-6) | 12.5X8.5 | ||
| Main Level | Mud Room | 7.5X5 + 5X5 |
https://www.realtor.ca/real-estate/29094996/2510-picken-street-westville-westville
Contact Us
Contact us for more information
Fred El-Haddad
(902) 755-1770
www.fredsells.ca/
9 Marie Street, Suite A
New Glasgow, Nova Scotia B2H 5H4

