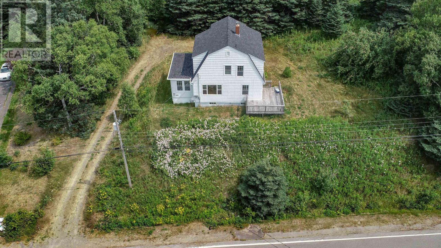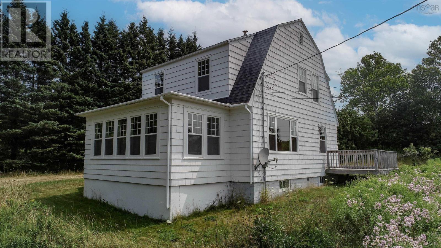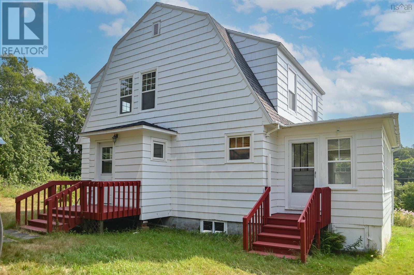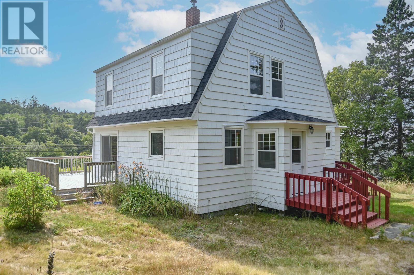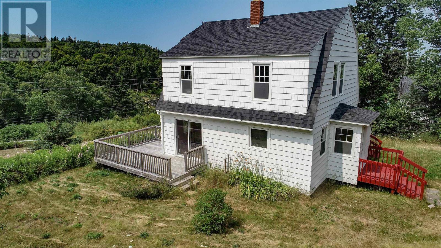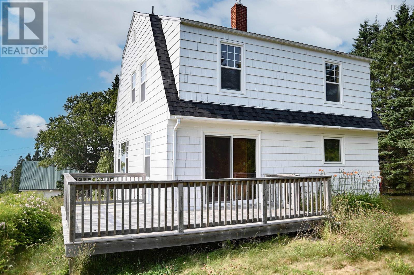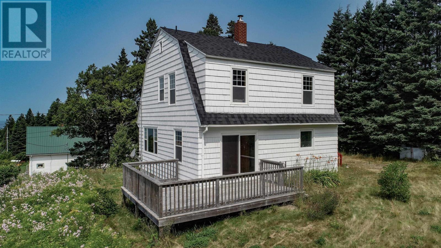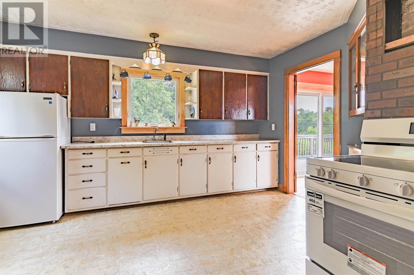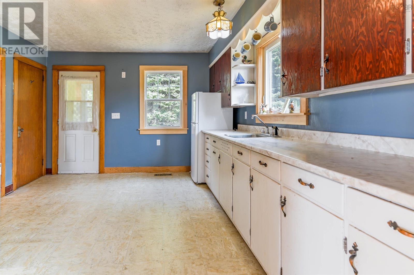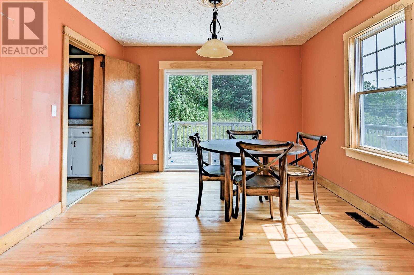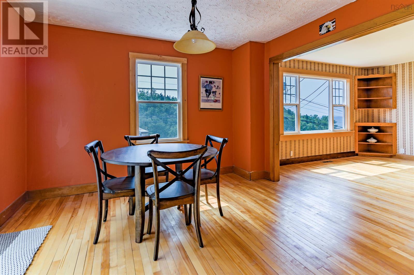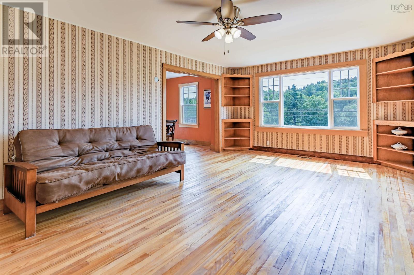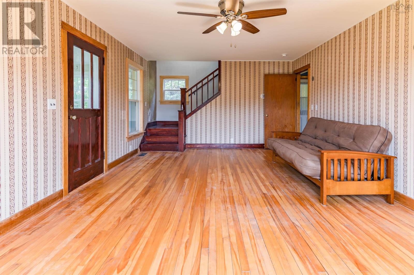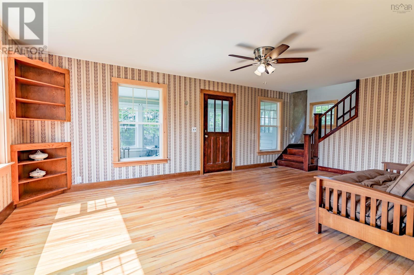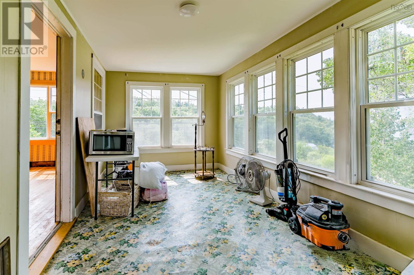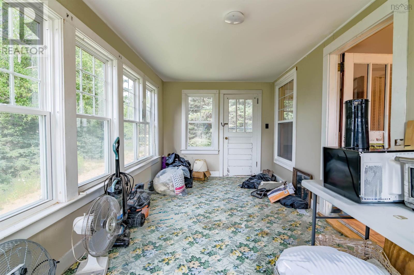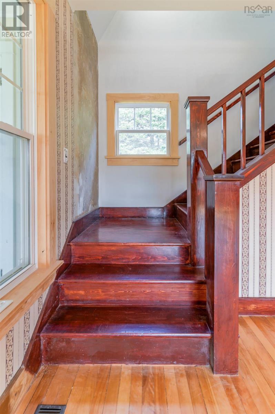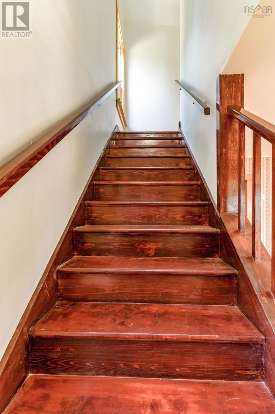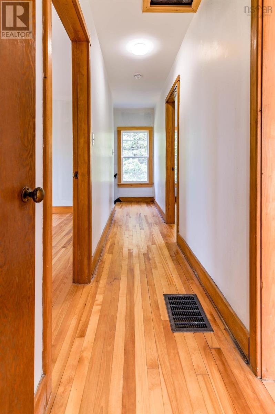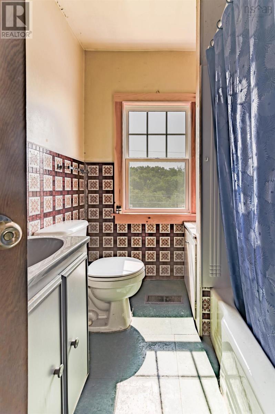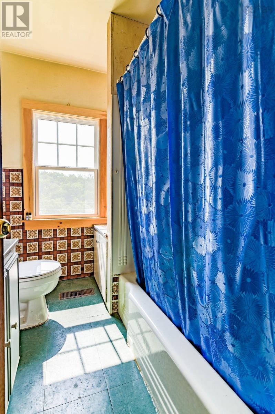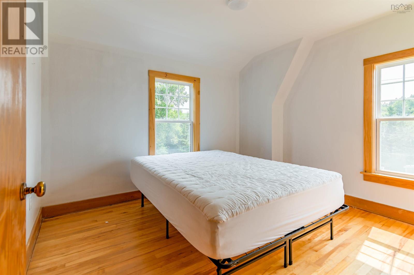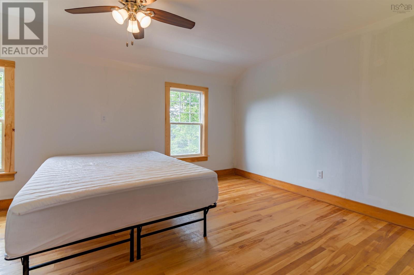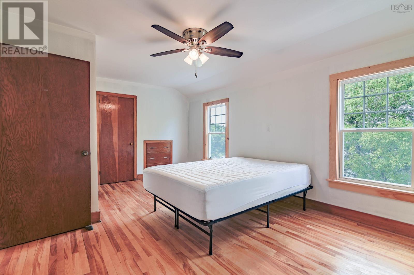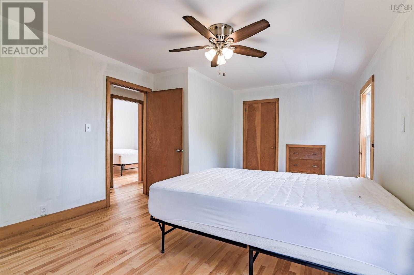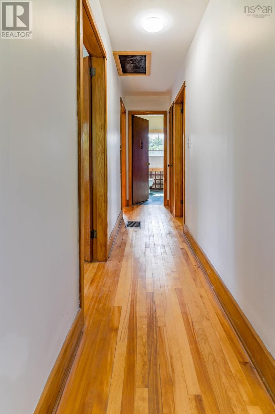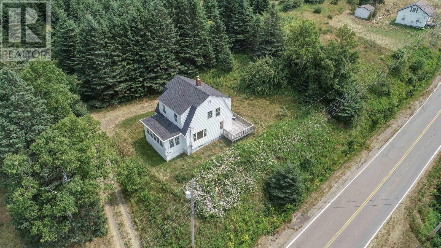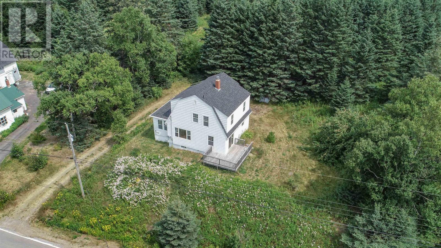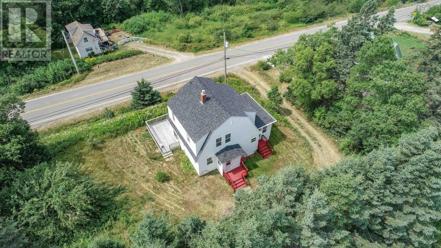2546 Highway 360 Harbourville Ns Harbourville, Nova Scotia B0P 1E0
$350,000
Enjoy the pleasure of living year-round or seasonally in one of Nova Scotia's most beautiful oceanfront communities. From start to finish the sweet three bedroom home offers more space than meets the eye, complete with hardwood floors and an abundance of natural light throughout with expansive windows capturing a gorgeous view of the harbour from a distance to enjoy daily. The main level offers a flavor of an open concept throughout with opportunities to add your personal touches. Relaxing on the side deck or entertaining guests in the spacious living room, this home has it all. From Saturday morning markets to dining in the local restaurant this is a location to consider. There is a drilled well with submersible pump. The well is located just behind the house, the wellhead is above ground. Many updates over the last few years including roof shingles, electrical panel,furnace/oil tank, windows. (id:45785)
Property Details
| MLS® Number | 202521669 |
| Property Type | Single Family |
| Community Name | Harbourville |
| Amenities Near By | Beach |
| Community Features | School Bus |
| Features | Sloping, Level |
Building
| Bathroom Total | 1 |
| Bedrooms Above Ground | 3 |
| Bedrooms Total | 3 |
| Appliances | Stove, Refrigerator |
| Constructed Date | 1952 |
| Construction Style Attachment | Detached |
| Exterior Finish | Wood Shingles |
| Flooring Type | Hardwood, Linoleum |
| Foundation Type | Poured Concrete |
| Stories Total | 2 |
| Size Interior | 1,535 Ft2 |
| Total Finished Area | 1535 Sqft |
| Type | House |
| Utility Water | Drilled Well |
Land
| Acreage | No |
| Land Amenities | Beach |
| Landscape Features | Partially Landscaped |
| Sewer | Septic System |
| Size Irregular | 0.4913 |
| Size Total | 0.4913 Ac |
| Size Total Text | 0.4913 Ac |
Rooms
| Level | Type | Length | Width | Dimensions |
|---|---|---|---|---|
| Second Level | Primary Bedroom | 18.10X12.10 | ||
| Second Level | Bedroom | 11X9.8 | ||
| Second Level | Bedroom | 11.6X9.8 | ||
| Second Level | Bath (# Pieces 1-6) | 7.5X6.3 | ||
| Main Level | Porch | 7.5X3.6 | ||
| Main Level | Kitchen | 14.4X11.9 | ||
| Main Level | Dining Room | 12.1X11.5 | ||
| Main Level | Living Room | 22.5X13.9 | ||
| Main Level | Family Room | 18.7X8.8 |
Contact Us
Contact us for more information
Donna Conrad
(902) 679-7318
www.donnaannapolisvalley.com/
17a Webster Court
Kentville, Nova Scotia B4N 1H3

