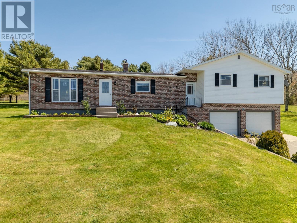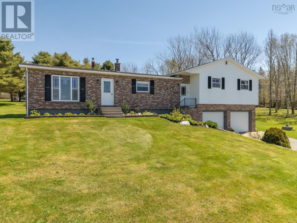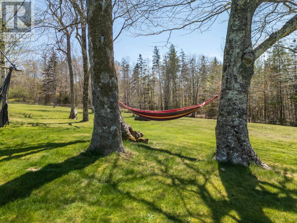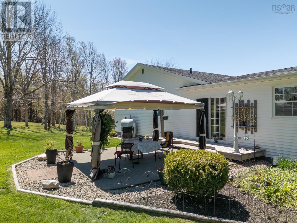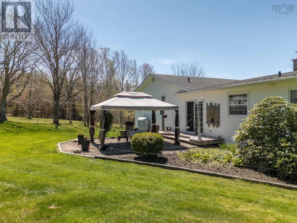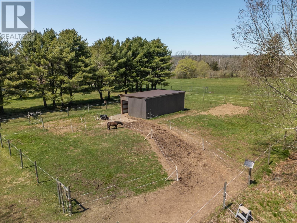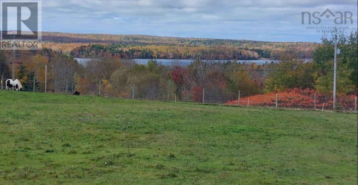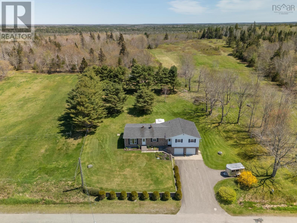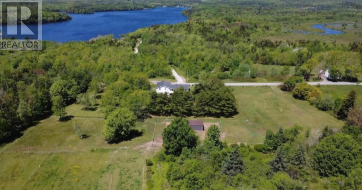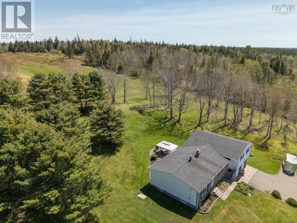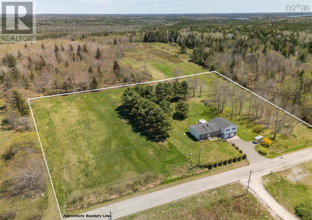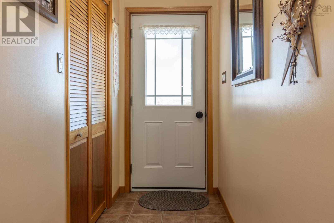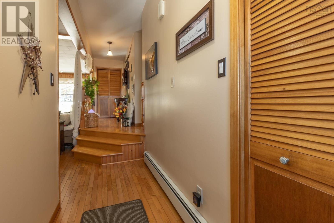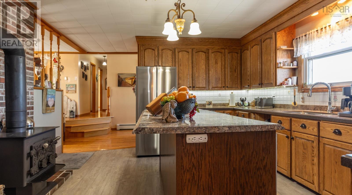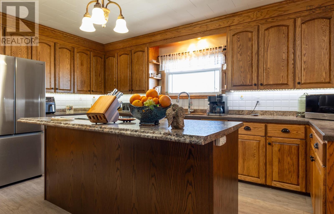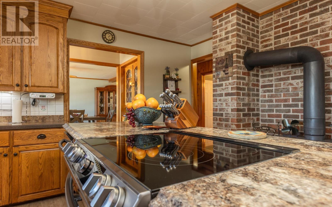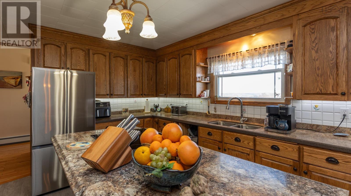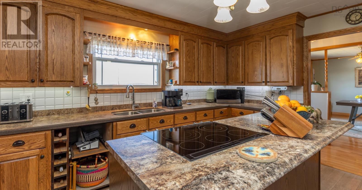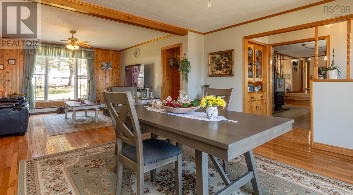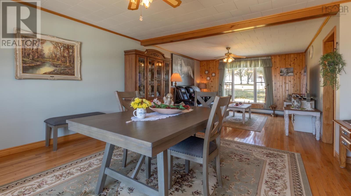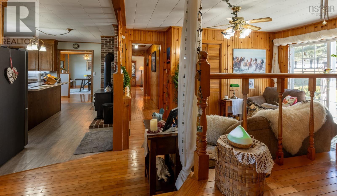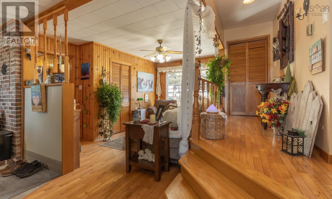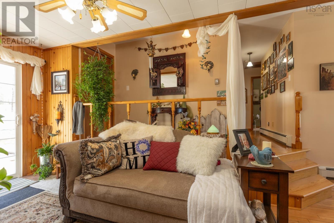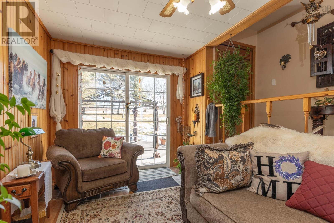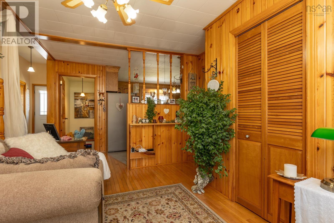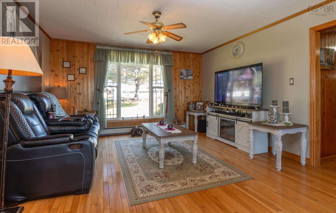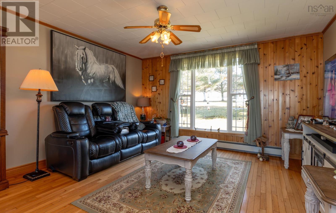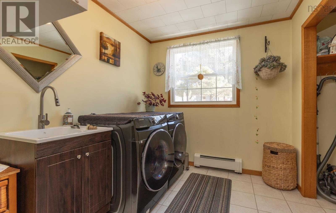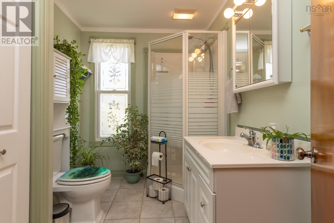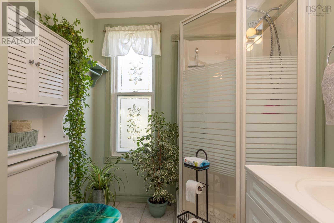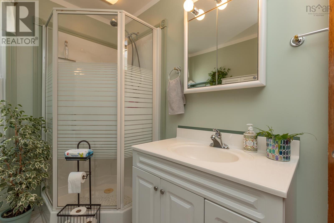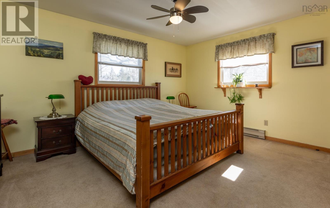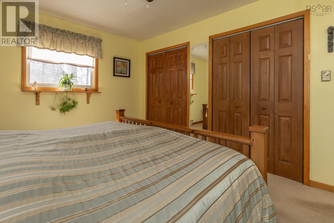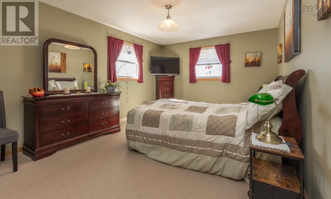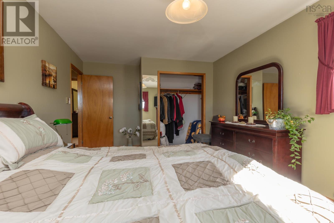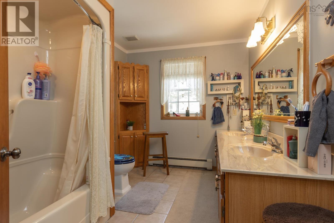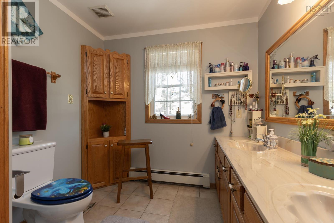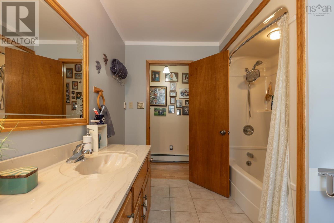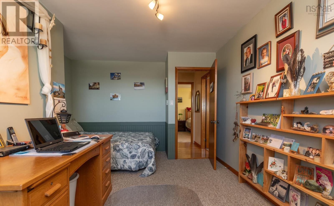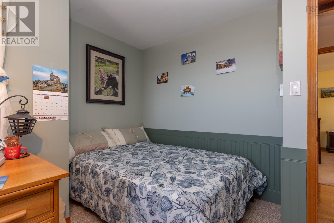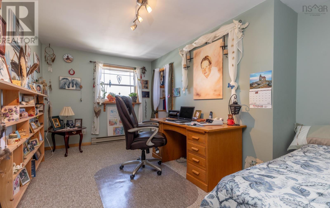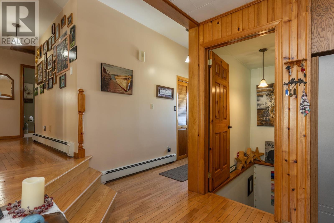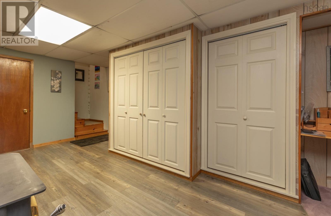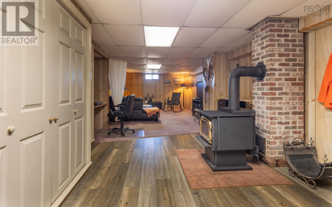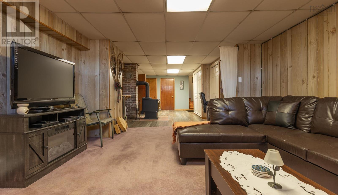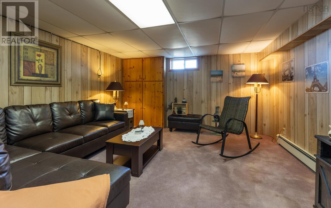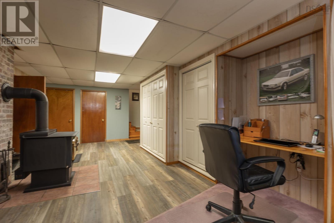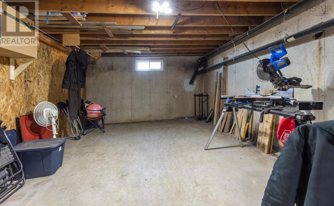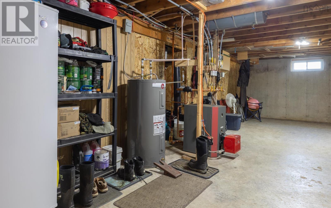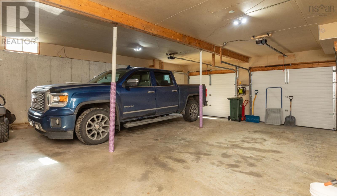256 Killam Road Deerfield, Nova Scotia B5A 5N8
$416,900
If country living is what you are looking for welcome to 256 Killam Road, Deerfield. This property is located approximately 15 minutes from Yarmuth with a park like setting on a 3.04 acre private property that has a beautiful lake view. The 2600 sq. ft house has 3 large bedrooms, 2 full floor heated bathrooms and lots of open living space with lots of storage space. The grounds are well kept and the attached 2 car garage is very handy. Heated by oil and electric heat, as well as 2 wood stoves this place is easy to heat. On the lower level is a comfortable rec room with access to the workshop and attached garage. The property is fenced and cross fenced for horses and new barn build in 2022.There is a list of upgrades completed available. (id:45785)
Property Details
| MLS® Number | 202504083 |
| Property Type | Single Family |
| Community Name | Deerfield |
| Amenities Near By | Park, Place Of Worship |
| Community Features | School Bus |
| View Type | Lake View |
Building
| Bathroom Total | 2 |
| Bedrooms Above Ground | 3 |
| Bedrooms Total | 3 |
| Appliances | Range - Electric, Dishwasher, Dryer - Electric, Washer, Freezer - Stand Up, Microwave, Refrigerator |
| Basement Development | Partially Finished |
| Basement Type | Full (partially Finished) |
| Constructed Date | 1976 |
| Construction Style Attachment | Detached |
| Construction Style Split Level | Sidesplit |
| Exterior Finish | Brick, Vinyl |
| Flooring Type | Carpeted, Ceramic Tile, Hardwood, Laminate |
| Foundation Type | Poured Concrete |
| Stories Total | 2 |
| Size Interior | 2,600 Ft2 |
| Total Finished Area | 2600 Sqft |
| Type | House |
| Utility Water | Dug Well, Well |
Parking
| Garage | |
| Attached Garage | |
| Paved Yard |
Land
| Acreage | Yes |
| Land Amenities | Park, Place Of Worship |
| Sewer | Septic System |
| Size Irregular | 3.0406 |
| Size Total | 3.0406 Ac |
| Size Total Text | 3.0406 Ac |
Rooms
| Level | Type | Length | Width | Dimensions |
|---|---|---|---|---|
| Second Level | Bath (# Pieces 1-6) | 11.4x7.10 | ||
| Second Level | Bedroom | 11.4x15 | ||
| Second Level | Bedroom | 11.4x17.11 | ||
| Second Level | Bedroom | 16.10x9 | ||
| Lower Level | Recreational, Games Room | 39x13 | ||
| Main Level | Other | Entry 3.9x8.6 | ||
| Main Level | Den | 8.10x13.6 | ||
| Main Level | Kitchen | 13.2x15.3 | ||
| Main Level | Foyer | 3.8x9.9 | ||
| Main Level | Living Room | 13.6x15.4 | ||
| Main Level | Dining Room | 13.5x13.5 | ||
| Main Level | Bath (# Pieces 1-6) | 9.4x6.6 | ||
| Main Level | Other | hall 14.7x3.6 | ||
| Main Level | Laundry Room | 9.4x7.8 |
https://www.realtor.ca/real-estate/27979134/256-killam-road-deerfield-deerfield
Contact Us
Contact us for more information
Mike Randall
(902) 742-3243
www.therealestatestore.ca/
91a Water Street
Yarmouth, Nova Scotia B5A 4P6

