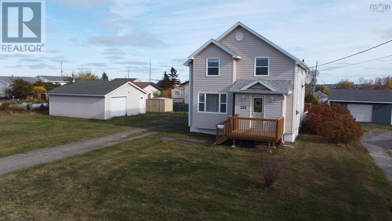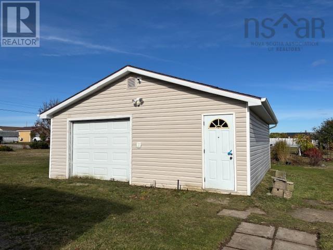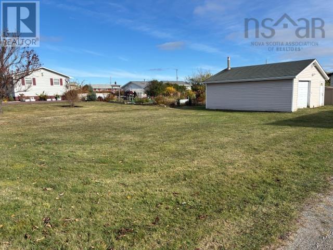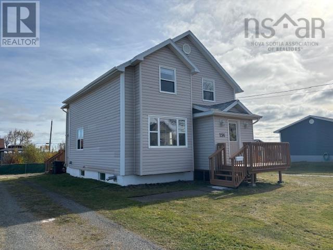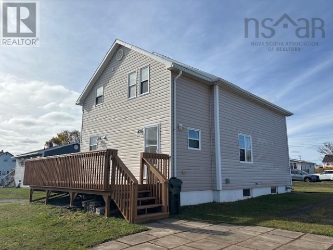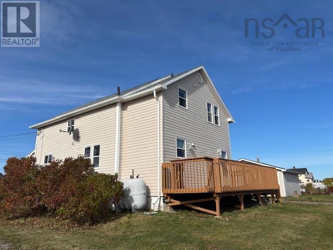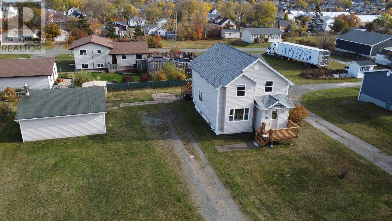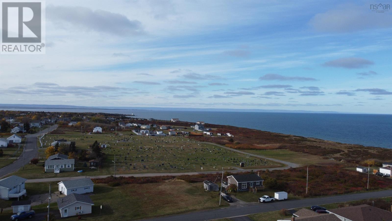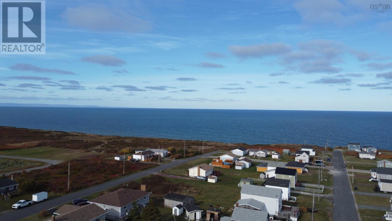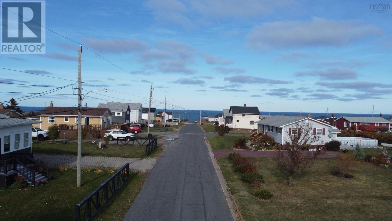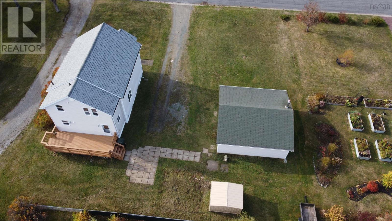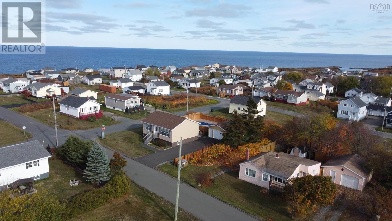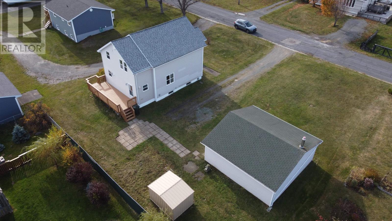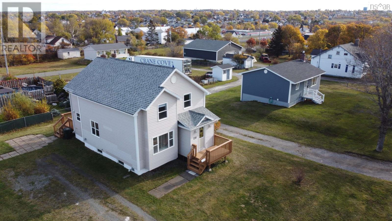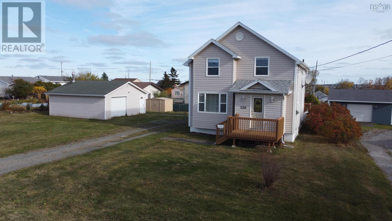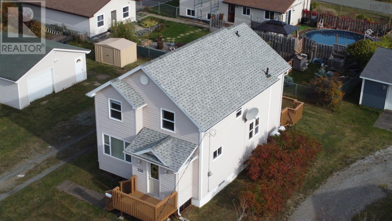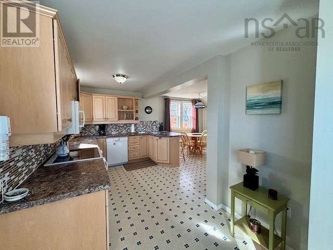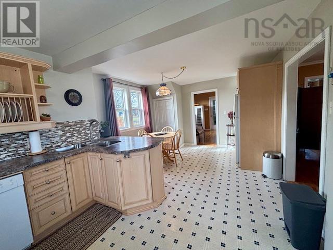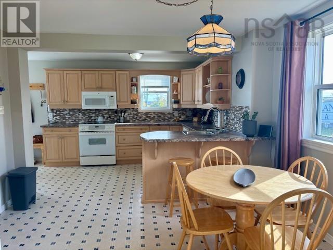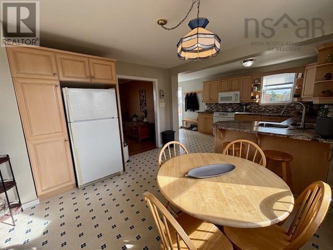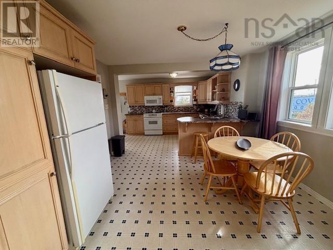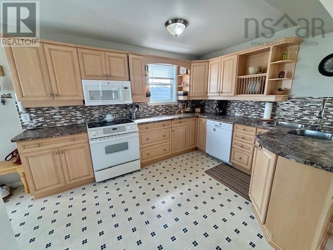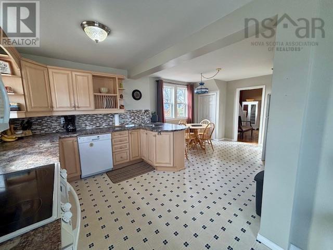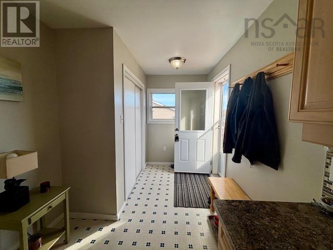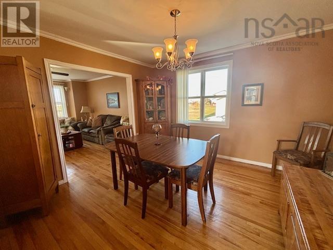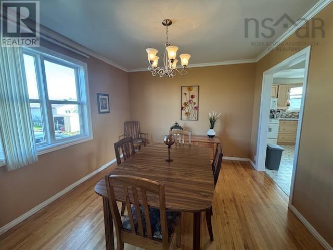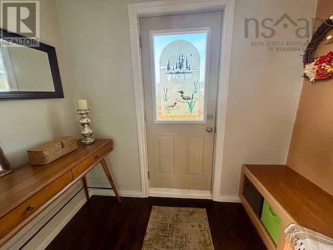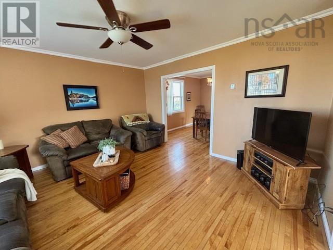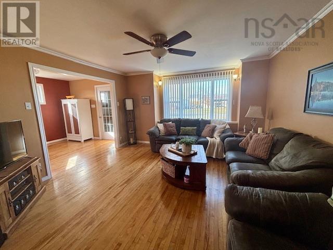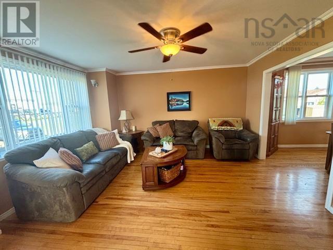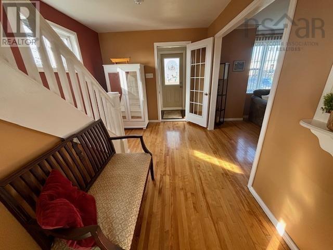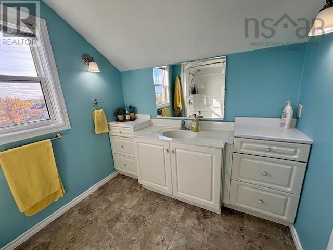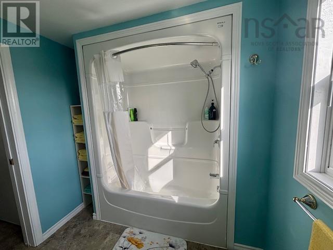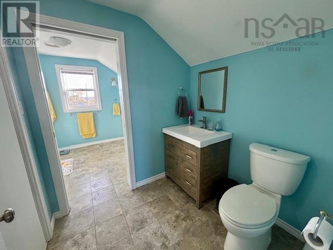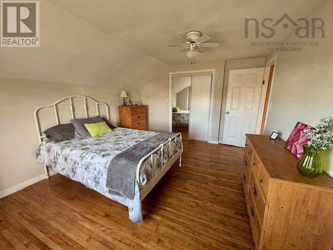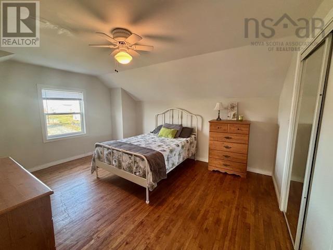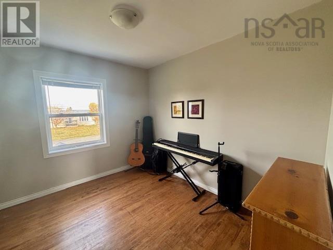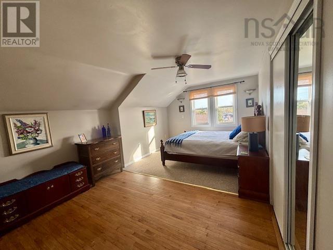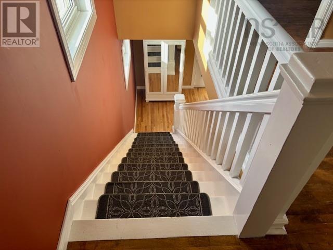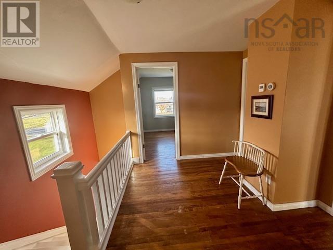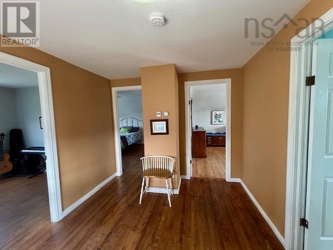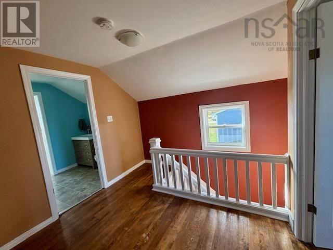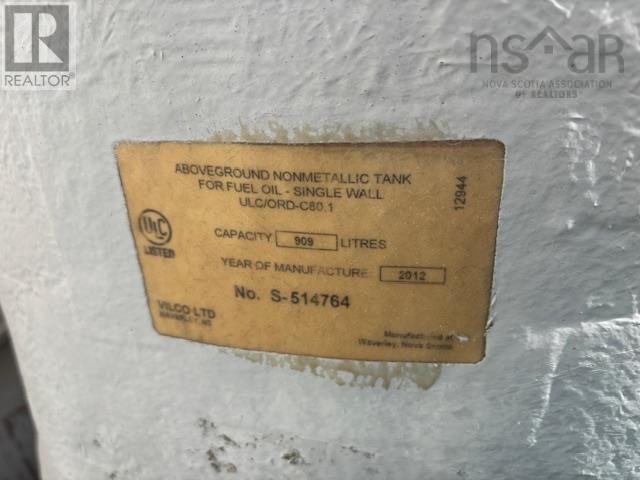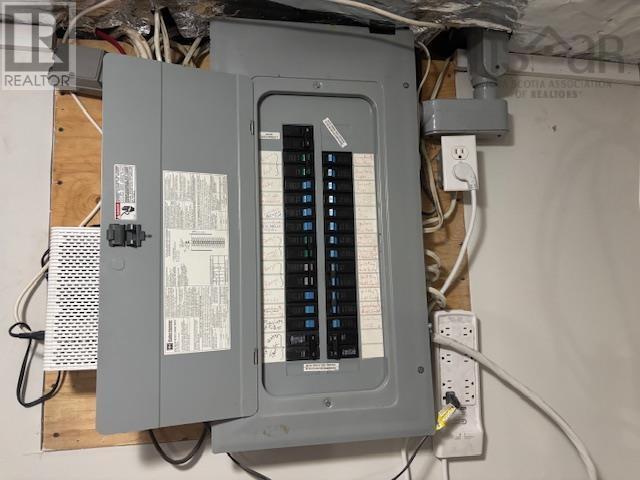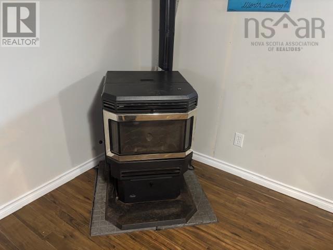256 Ling Street New Waterford, Nova Scotia B1H 2W4
$259,900
EXCELLENT VALUE FOR THE PRICE! This two storey home located on a large lot is truly a must to see, from the moment you walk in you will be in love. Bright beautiful kitchen area with lots of cabintry space, island for food preparaion, pantry area for food storage. There's a formal dining room & adjoining living room so plentry of room for entertaining family & friends, hardwood flooring, large main foyer with front porch. The upper floor has a gorgeous & very spacious bath area, two sinks, large closet. The bedrooms are all a good size, especially the primary bedroom, solid hardwood staircase. The basement area is partially developed with a huge family room, pellet stove & utility room & laundry area. For your enjoyment & comfort the home is heated with radiant in-floor heating on the main floor & the upper floor. They say a picture is worth a thousand words, check out all the beautiful photos to truly get the feel for this very well maintained home, the ocean is just down the road! (id:45785)
Property Details
| MLS® Number | 202526859 |
| Property Type | Single Family |
| Community Name | New Waterford |
| Amenities Near By | Park, Public Transit, Place Of Worship |
| Community Features | School Bus |
| Features | Sump Pump |
Building
| Bathroom Total | 1 |
| Bedrooms Above Ground | 3 |
| Bedrooms Total | 3 |
| Age | 84 Years |
| Basement Development | Partially Finished |
| Basement Type | Full (partially Finished) |
| Construction Style Attachment | Detached |
| Exterior Finish | Vinyl |
| Flooring Type | Carpeted, Hardwood, Laminate, Linoleum, Vinyl |
| Foundation Type | Poured Concrete |
| Stories Total | 2 |
| Size Interior | 1,933 Ft2 |
| Total Finished Area | 1933 Sqft |
| Type | House |
| Utility Water | Municipal Water |
Parking
| Garage | |
| Detached Garage | |
| Gravel |
Land
| Acreage | No |
| Land Amenities | Park, Public Transit, Place Of Worship |
| Landscape Features | Landscaped |
| Sewer | Municipal Sewage System |
| Size Irregular | 0.2296 |
| Size Total | 0.2296 Ac |
| Size Total Text | 0.2296 Ac |
Rooms
| Level | Type | Length | Width | Dimensions |
|---|---|---|---|---|
| Second Level | Bath (# Pieces 1-6) | 9.6X7.6 | ||
| Second Level | Other | 5.9X6 | ||
| Second Level | Bedroom | 11.3X9.6 | ||
| Second Level | Bedroom | 11.6X14.7 | ||
| Second Level | Primary Bedroom | 11.5X17 | ||
| Basement | Family Room | 11X24 | ||
| Main Level | Dining Room | 12X10.11 | ||
| Main Level | Living Room | 13.9X12.10 | ||
| Main Level | Foyer | 13X6 | ||
| Main Level | Porch | 5X6 | ||
| Main Level | Kitchen | 20X10.6 | ||
| Main Level | Other | 11.8X5.2 | ||
| Main Level | Utility Room | 8X11 |
https://www.realtor.ca/real-estate/29045452/256-ling-street-new-waterford-new-waterford
Contact Us
Contact us for more information
Debbie Campbell
debbiecampbell.ca/
https://www.facebook.com/soldbydebbiecampbell
277 Bedford Highway
Halifax, Nova Scotia B3M 2K5

