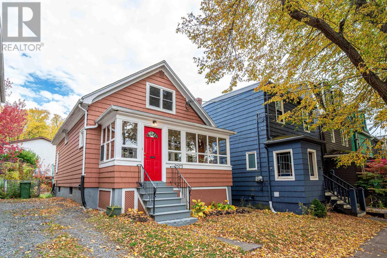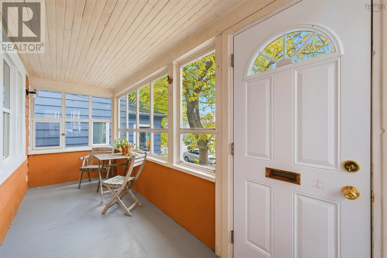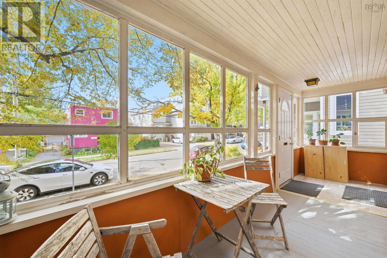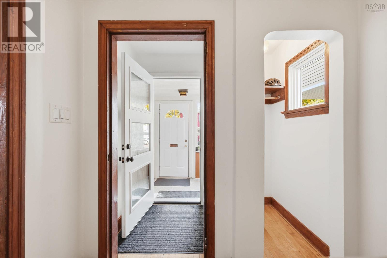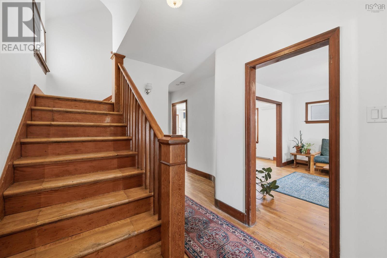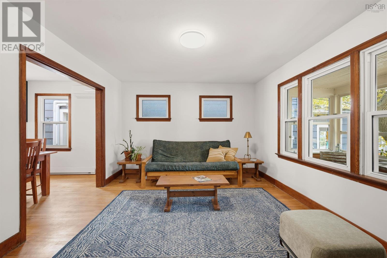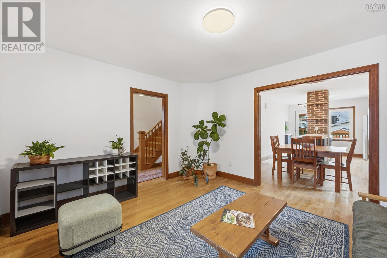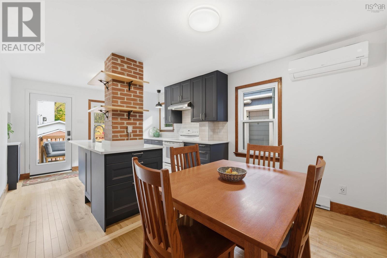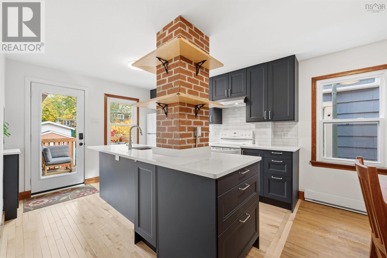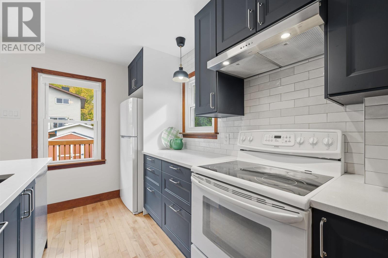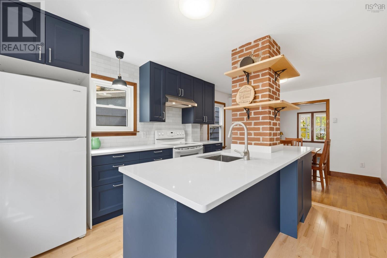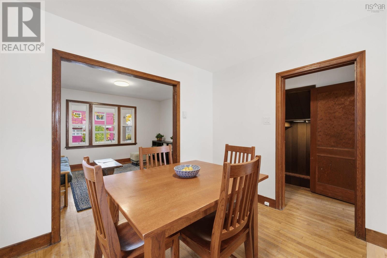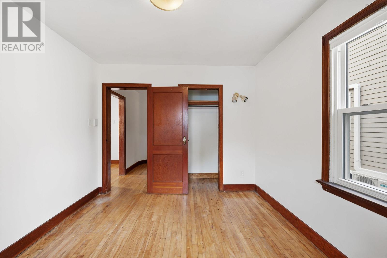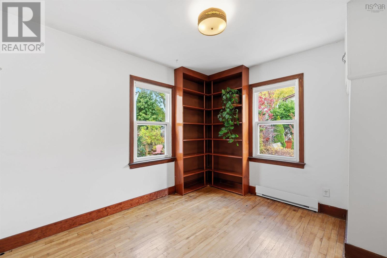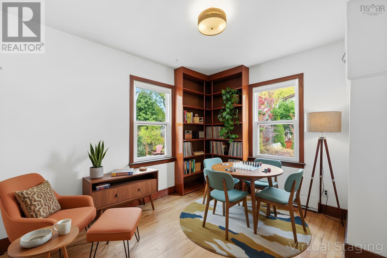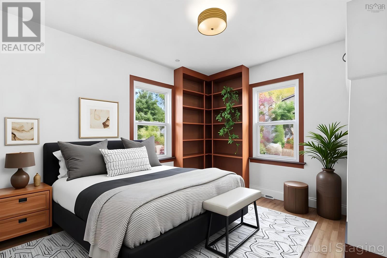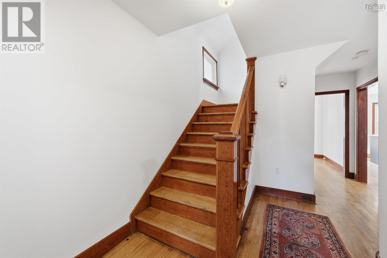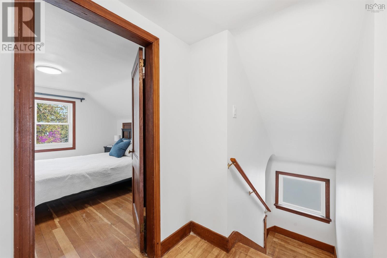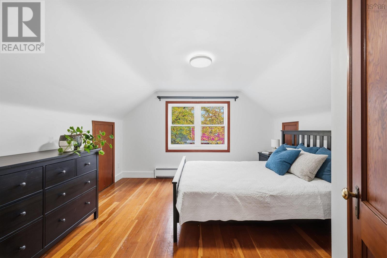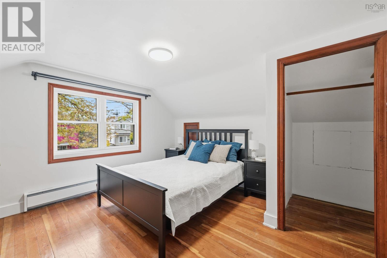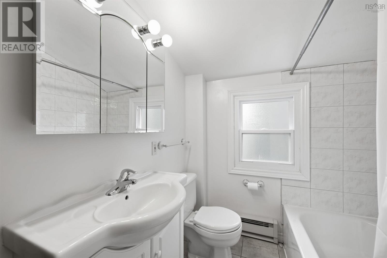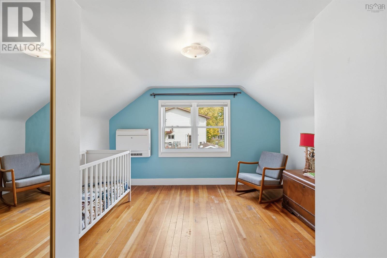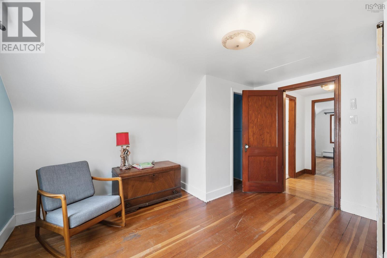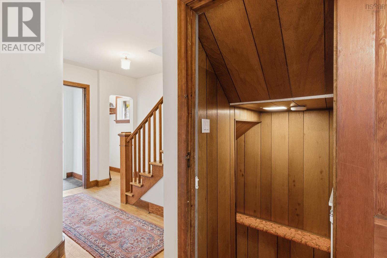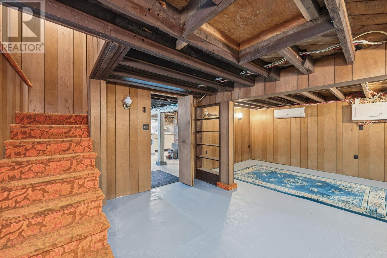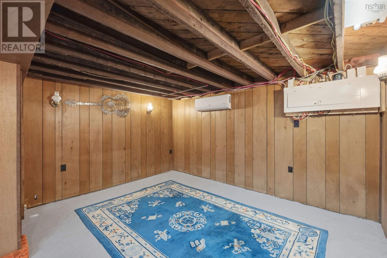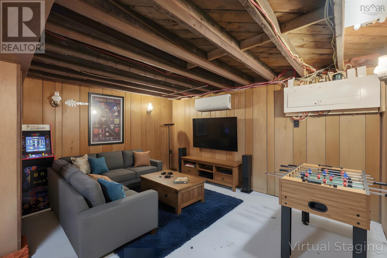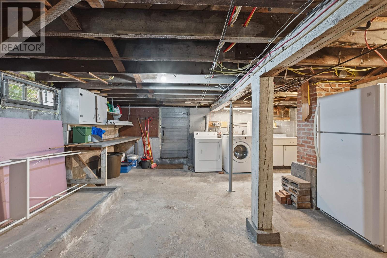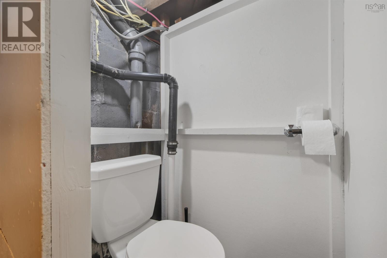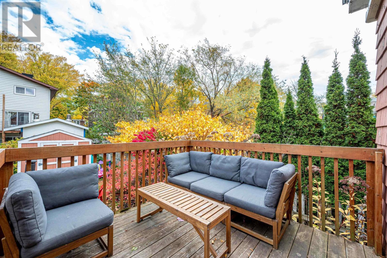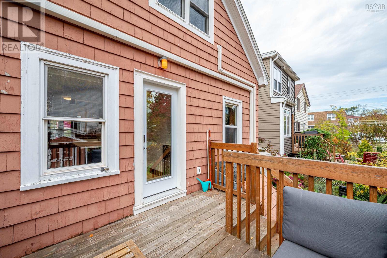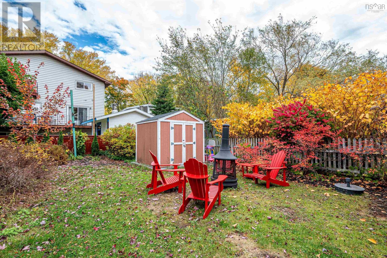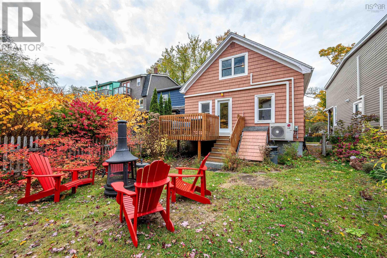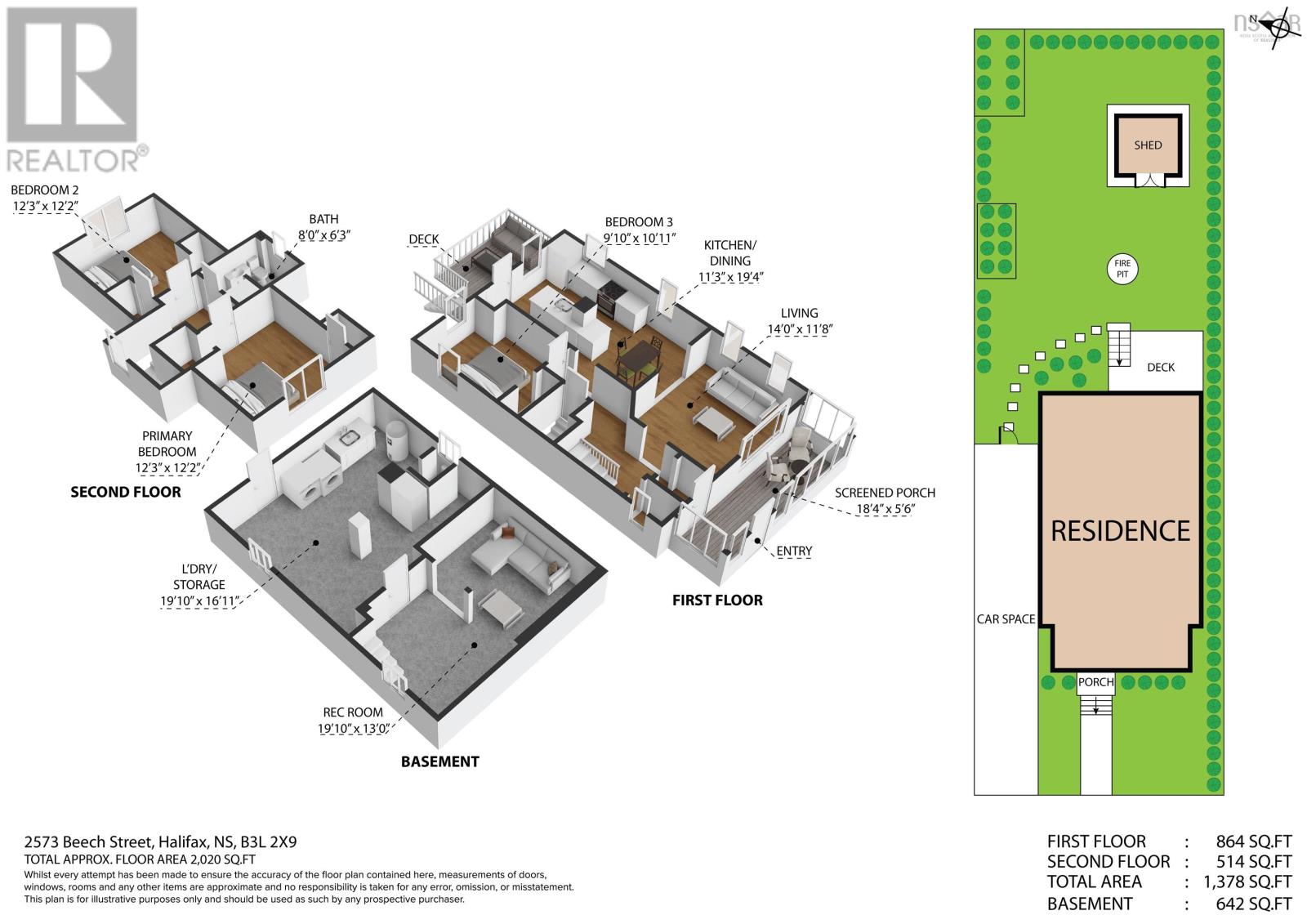2573 Beech Street Halifax, Nova Scotia B3L 2X9
$779,000
Nestled in a highly desirable school district, this West End home offers the perfect blend of city life and cozy urban living. Enjoy the hustle and bustle of the city while escaping to your tranquil urban cottage. The main level features a spacious living room, separate dining room, kitchen, and an office or third bedroom. Two bedrooms on the upper level are conveniently served by the homes full bath. The basement is a versatile space, perfect for storage, a workshop, laundry & a 1-piece bath, and even a partially finished family rec-room. A driveway provides ample parking, and a peaceful back garden offers a serene retreat. Wake up to the sound of birdsong on your back deck and enjoy afternoon tea in your glassed-in front porch. Recent upgrades include a fully updated custom kitchen and appliances, ductless heat-pump/cooling system, energy-efficient hot-water baseboards, and new roof shingles [September 2025]. (id:45785)
Property Details
| MLS® Number | 202526516 |
| Property Type | Single Family |
| Community Name | Halifax |
| Amenities Near By | Park, Playground, Public Transit, Shopping |
| Community Features | Recreational Facilities, School Bus |
Building
| Bathroom Total | 2 |
| Bedrooms Above Ground | 3 |
| Bedrooms Total | 3 |
| Appliances | Stove, Dishwasher, Dryer, Washer, Refrigerator |
| Basement Development | Partially Finished |
| Basement Features | Walk Out |
| Basement Type | Full (partially Finished) |
| Constructed Date | 1949 |
| Construction Style Attachment | Detached |
| Cooling Type | Wall Unit, Heat Pump |
| Exterior Finish | Wood Shingles |
| Flooring Type | Hardwood, Vinyl |
| Foundation Type | Concrete Block |
| Half Bath Total | 1 |
| Stories Total | 2 |
| Size Interior | 1,638 Ft2 |
| Total Finished Area | 1638 Sqft |
| Type | House |
| Utility Water | Municipal Water |
Parking
| Gravel |
Land
| Acreage | No |
| Land Amenities | Park, Playground, Public Transit, Shopping |
| Landscape Features | Partially Landscaped |
| Sewer | Municipal Sewage System |
| Size Irregular | 0.0788 |
| Size Total | 0.0788 Ac |
| Size Total Text | 0.0788 Ac |
Rooms
| Level | Type | Length | Width | Dimensions |
|---|---|---|---|---|
| Second Level | Primary Bedroom | 12.3 x 12.2 | ||
| Second Level | Bath (# Pieces 1-6) | 8.0 x 6.3 | ||
| Second Level | Bedroom | 12.3 x 12.2 | ||
| Basement | Laundry / Bath | 19.10 x 16.11 | ||
| Basement | Recreational, Games Room | 19.10 x 13.0 | ||
| Main Level | Foyer | 18.4 x 5.6 | ||
| Main Level | Living Room | 14.0 x 11.8 | ||
| Main Level | Dining Room | 11.3 x 9.0 | ||
| Main Level | Kitchen | 11.3 x 10.4 | ||
| Main Level | Den | 9.10 x 10.11 |
https://www.realtor.ca/real-estate/29028116/2573-beech-street-halifax-halifax
Contact Us
Contact us for more information
Jules Chamberlain
(902) 425-1580
www.juleschamberlain.ca/
1314 Cathedral Lane
Halifax, Nova Scotia B3H 4S7

