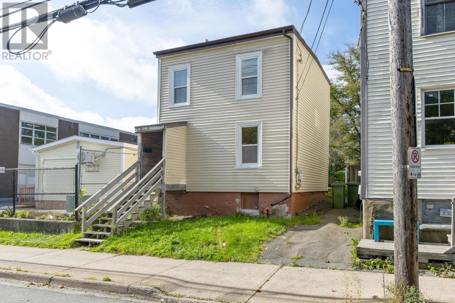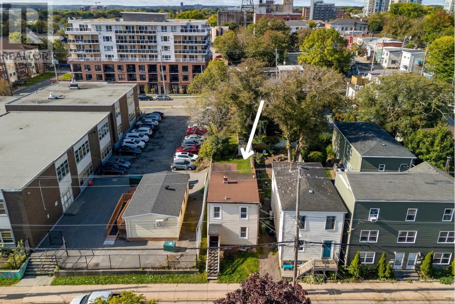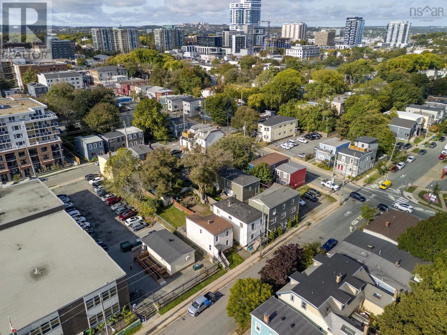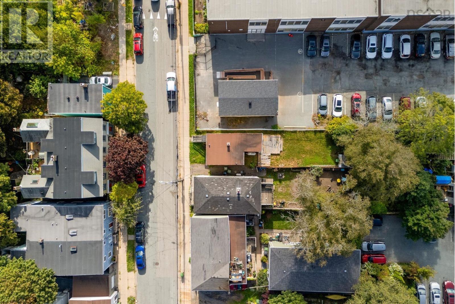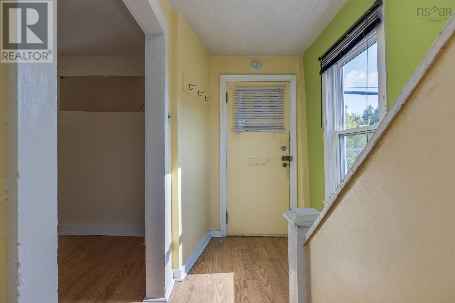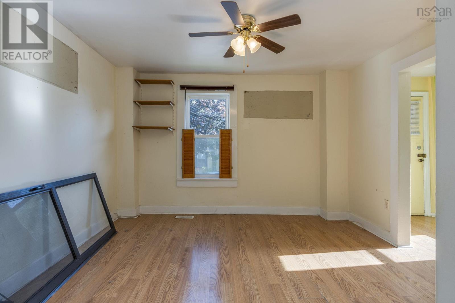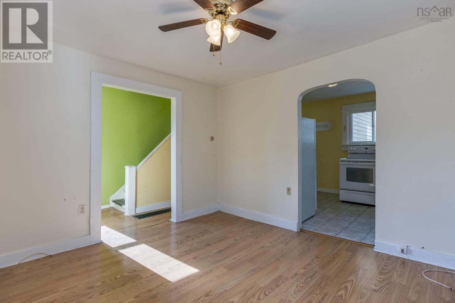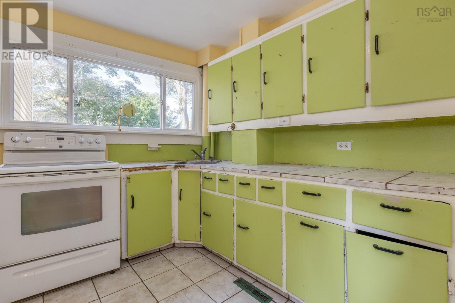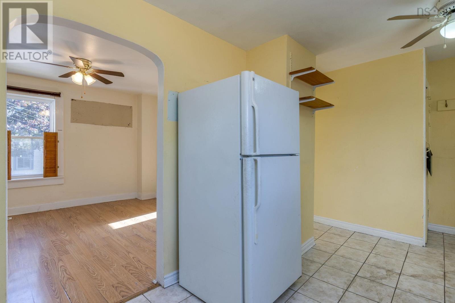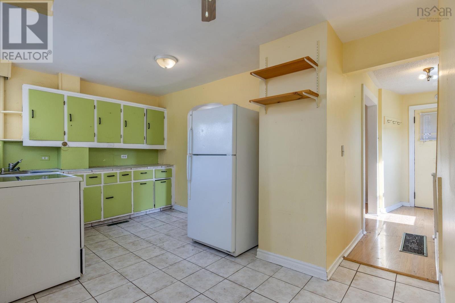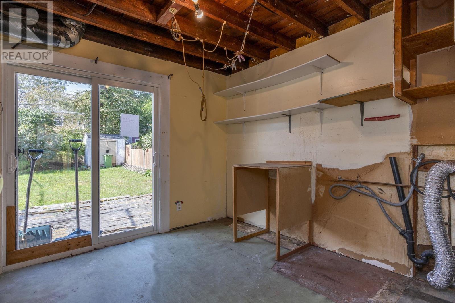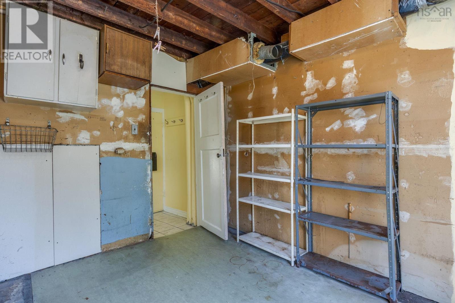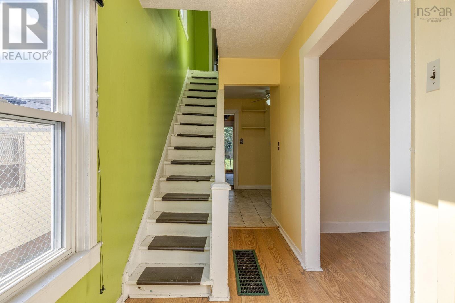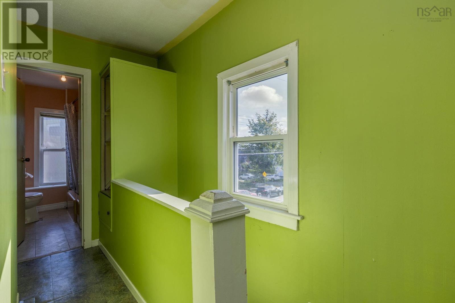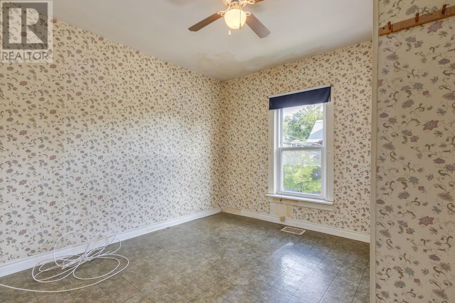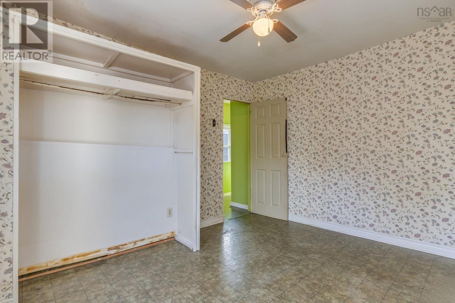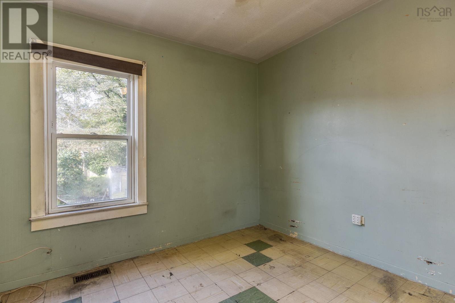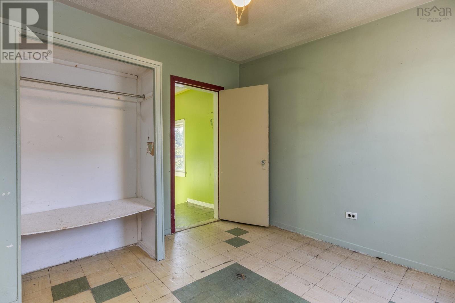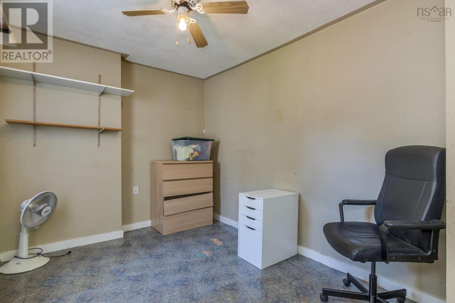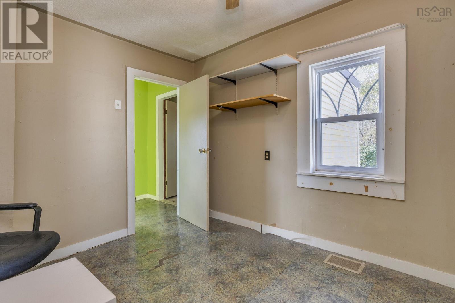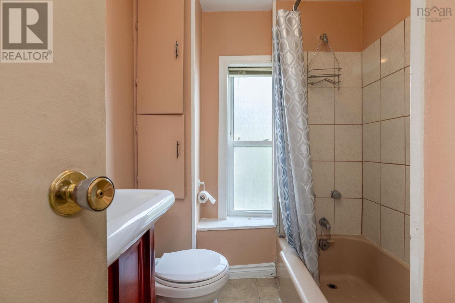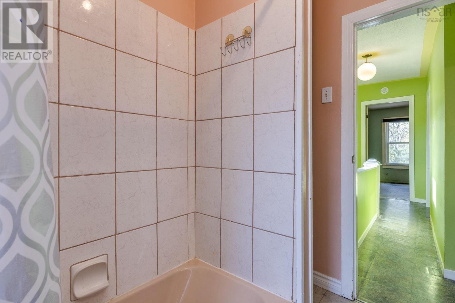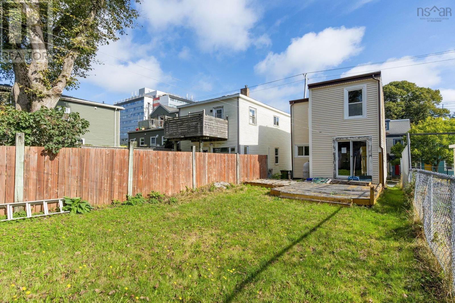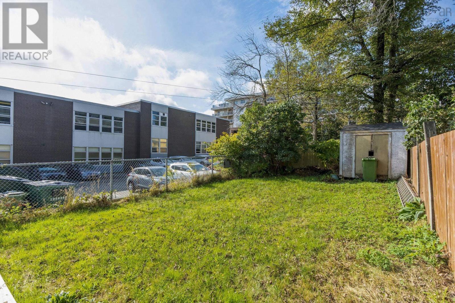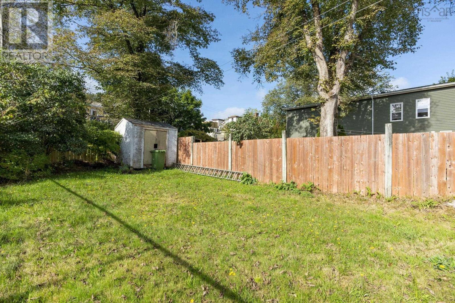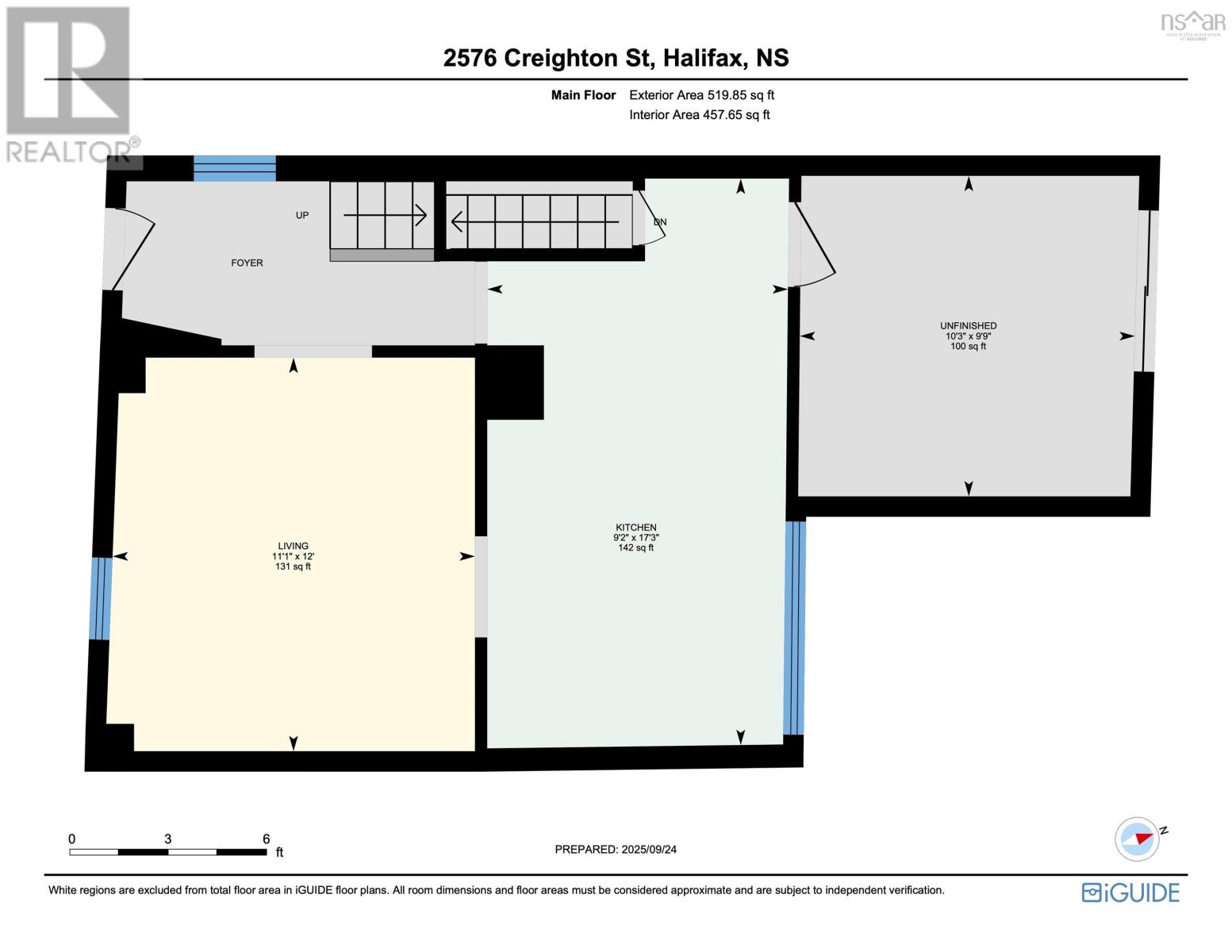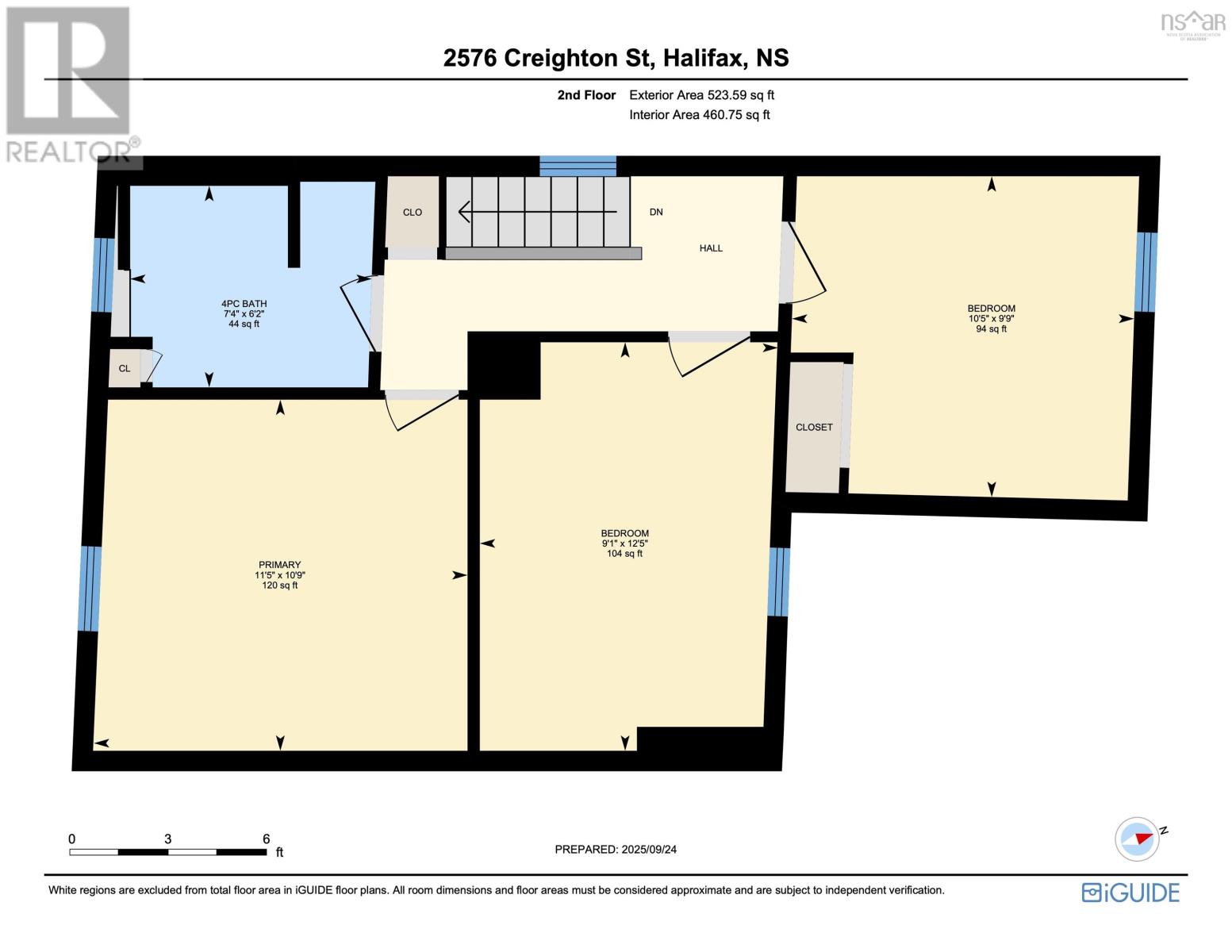2576 Creighton Street Halifax, Nova Scotia B3K 3S4
$450,000
2576 Creighton Street presents an exceptional opportunity for investors, builders, or renovators looking to create value in one of Halifaxs most walkable and vibrant neighbourhoods. This 3-bedroom, 1-bath, 1,043 square foot two-story home sits on a level 2,312 square foot lot with desirable southwest-facing backyard exposure, offering plenty of natural light and outdoor potential. Well loved and lived in by the same family for nearly 50 years, the home carries a sense of history and character. Zoned ER-2, the property provides flexibility for redevelopment or restoration, all within walking distance to downtown, local shops, restaurants, and public transit, earning it an impressive Walk Score of 96. Located next to Joe Howe Elementary School, the home is situated in a rapidly gentrifying area where new developments and revitalization projects are reshaping the community. Dont miss your chance to transform this gem into something truly special. (id:45785)
Property Details
| MLS® Number | 202524323 |
| Property Type | Single Family |
| Neigbourhood | Downtown Halifax |
| Community Name | Halifax |
| Amenities Near By | Park, Playground, Public Transit, Shopping, Place Of Worship |
| Community Features | Recreational Facilities |
| Structure | Shed |
Building
| Bathroom Total | 1 |
| Bedrooms Above Ground | 3 |
| Bedrooms Total | 3 |
| Appliances | Stove, Refrigerator |
| Basement Development | Unfinished |
| Basement Type | Full (unfinished) |
| Construction Style Attachment | Detached |
| Exterior Finish | Vinyl |
| Flooring Type | Ceramic Tile, Hardwood, Tile, Vinyl |
| Foundation Type | Concrete Block, Poured Concrete, Stone |
| Stories Total | 2 |
| Size Interior | 1,044 Ft2 |
| Total Finished Area | 1044 Sqft |
| Type | House |
| Utility Water | Municipal Water |
Parking
| None |
Land
| Acreage | No |
| Land Amenities | Park, Playground, Public Transit, Shopping, Place Of Worship |
| Landscape Features | Landscaped |
| Sewer | Municipal Sewage System |
| Size Irregular | 0.0531 |
| Size Total | 0.0531 Ac |
| Size Total Text | 0.0531 Ac |
Rooms
| Level | Type | Length | Width | Dimensions |
|---|---|---|---|---|
| Second Level | Primary Bedroom | 11.5 x 10.9 | ||
| Second Level | Bedroom | 12.5 x 9.1 | ||
| Second Level | Bedroom | 10.5 x 9.9 | ||
| Second Level | Bath (# Pieces 1-6) | 7.4 x 6.2 | ||
| Main Level | Foyer | Foyer | ||
| Main Level | Living Room | 12. x 11.1 | ||
| Main Level | Kitchen | 17.3 x 9.2 | ||
| Main Level | Other | 10.3x9.9(unfinished) |
https://www.realtor.ca/real-estate/28911548/2576-creighton-street-halifax-halifax
Contact Us
Contact us for more information
Stacey Falkwin
(902) 209-3191
www.falkwingroup.ca/
https://www.facebook.com/FalkwinGroup/?ref=bookmarks
https://www.linkedin.com/company/27214195/admin/
https://www.instagram.com/falkwin_group/?hl=en
84 Chain Lake Drive
Beechville, Nova Scotia B3S 1A2

