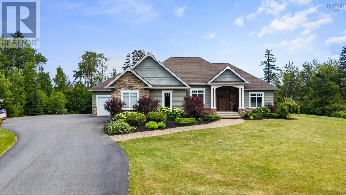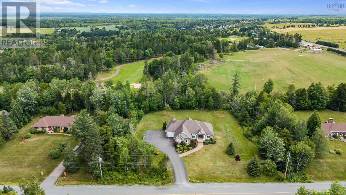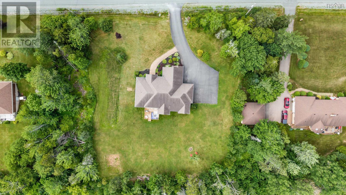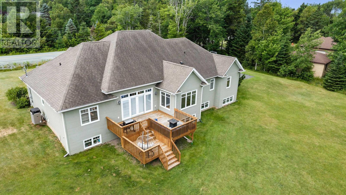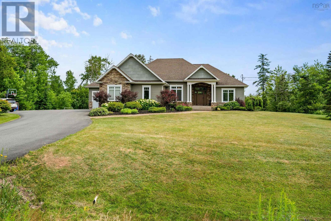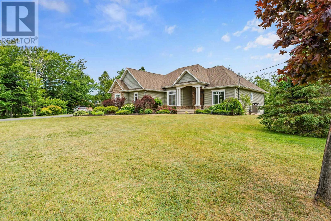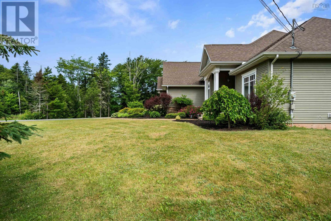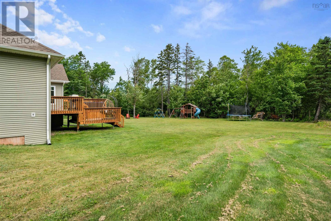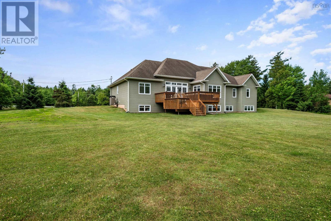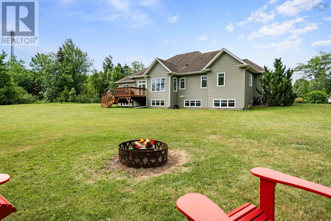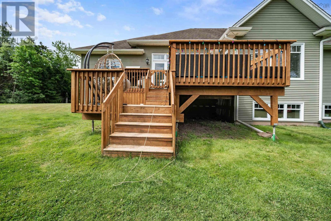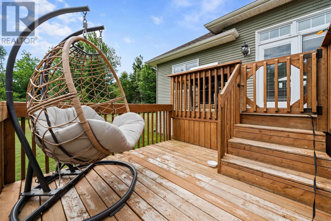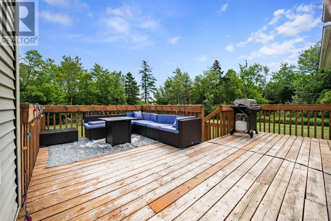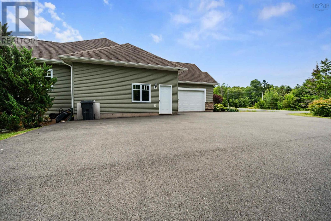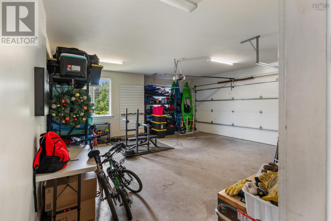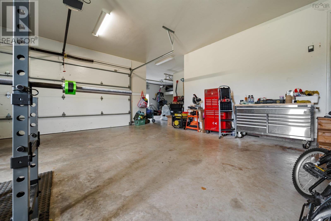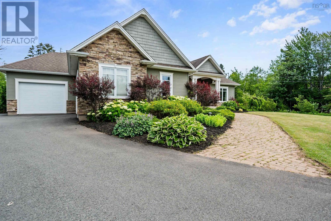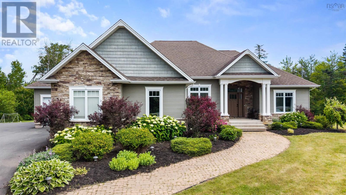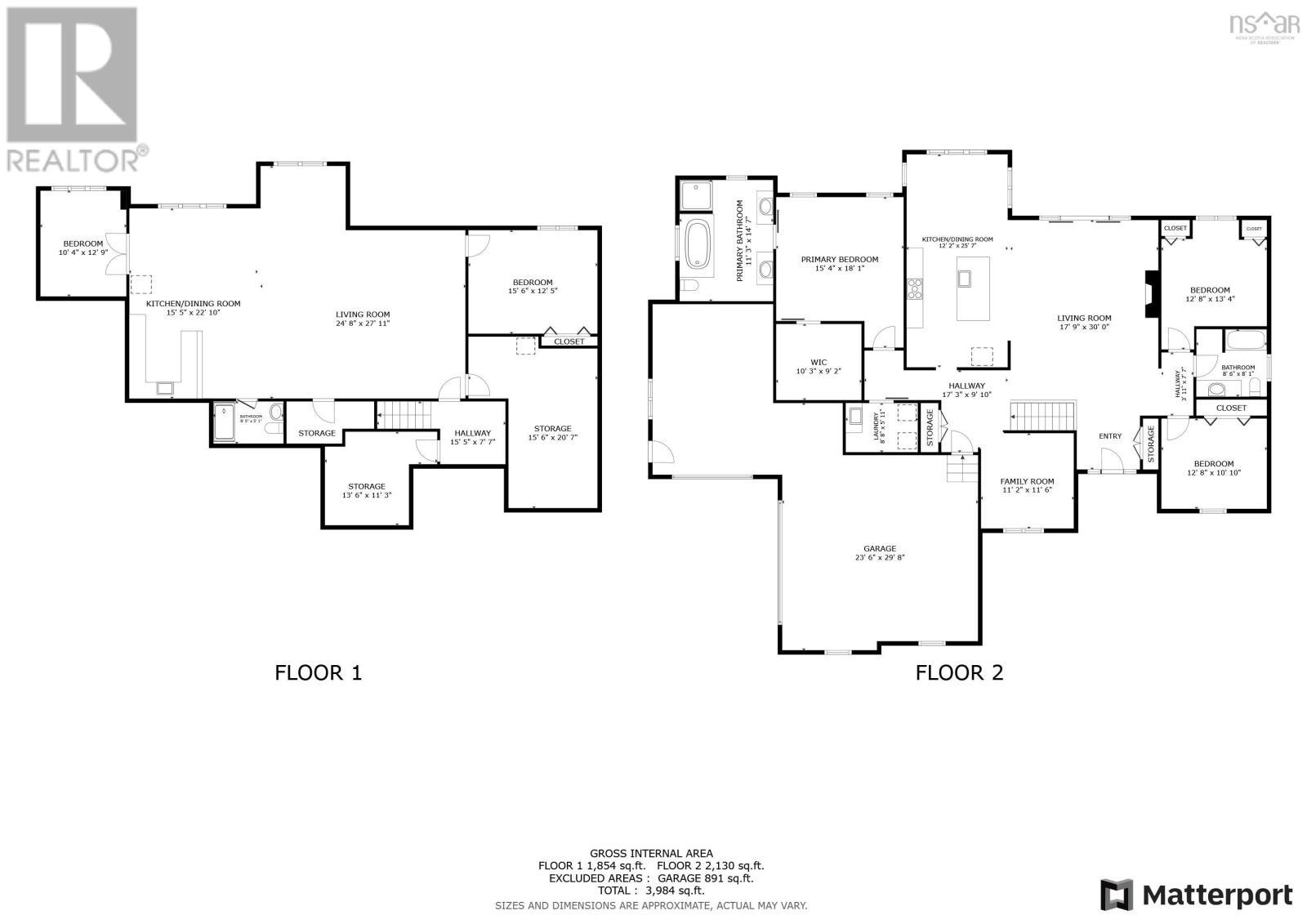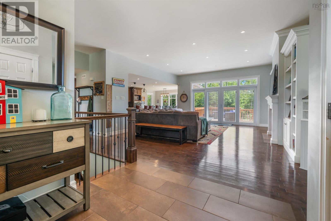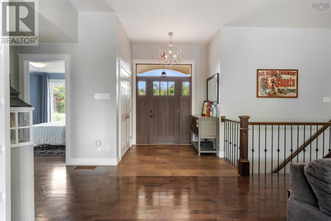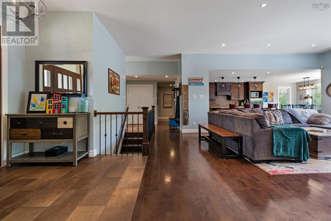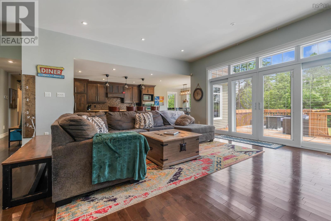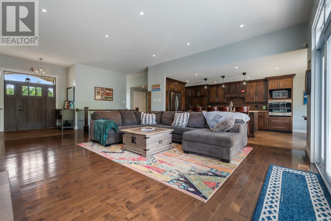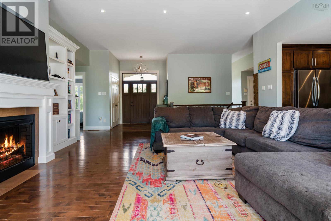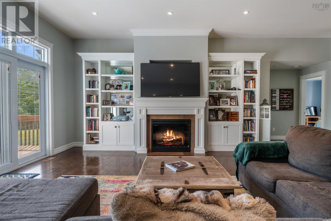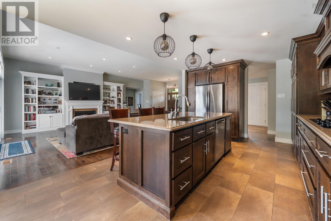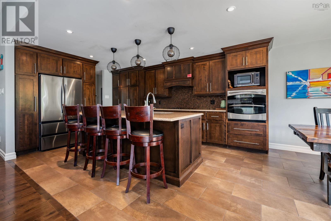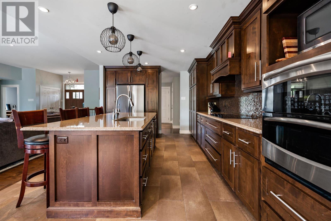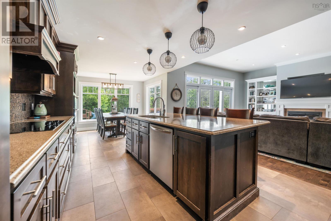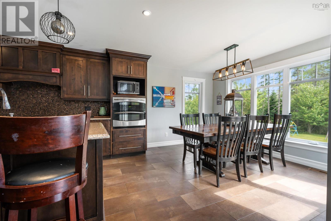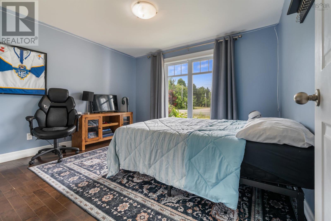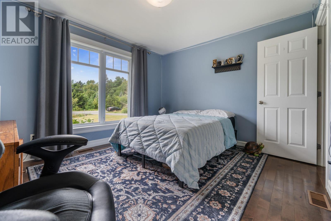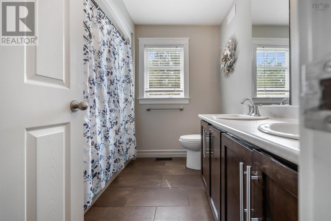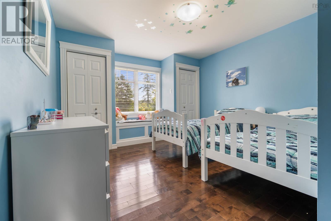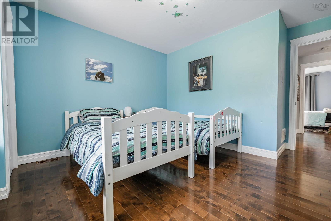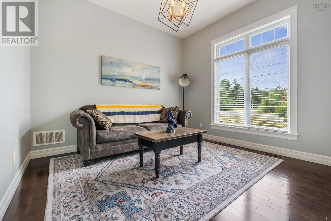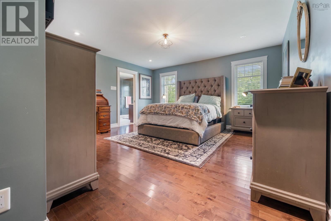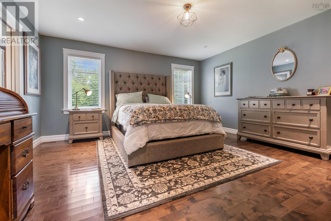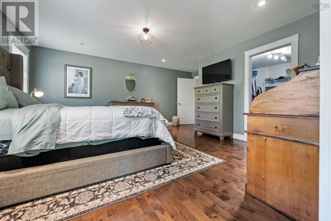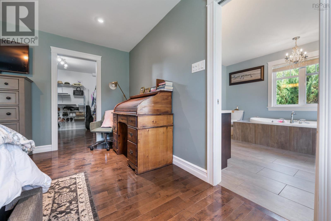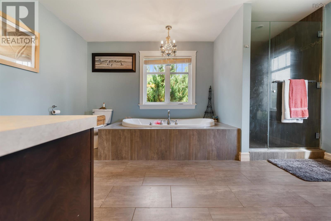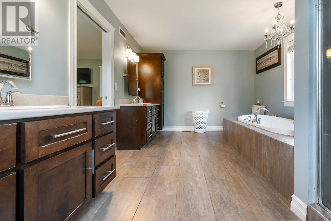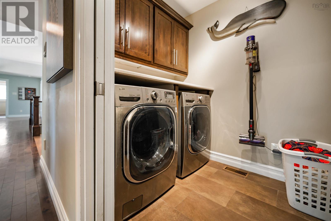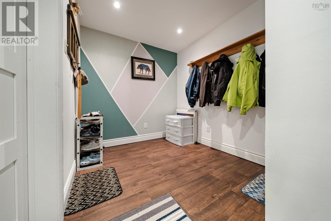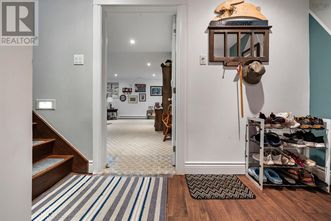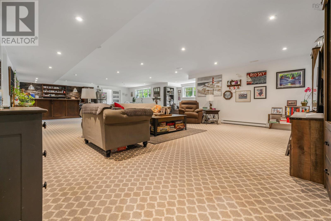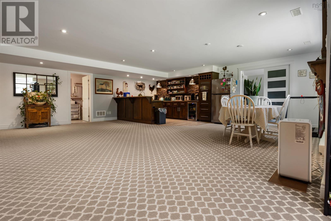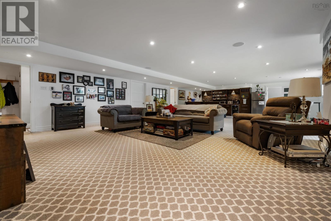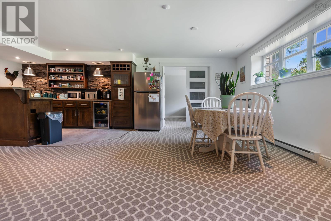259 Dorsay Road Amherst, Nova Scotia B4H 3Y2
$687,900
WELCOME to this Executive Living on the Amherst Golf Club, located just minutes from downtown Amherst while offering the peace and privacy of a country settingwith county taxes and prime placement on the Amherst Golf Club. Perfectly situated on just over an acre of beautifully landscaped grounds, this 13-year-old residence is designed to impress with its spacious layout, luxurious finishes, and thoughtful details throughout.The main level features an elegant open-concept design with hardwood and tile flooring, creating a seamless flow from room to room. The inviting main entry opens to a bright eat-in kitchen, a formal dining room, and a living room with propane fireplace and double patio doors leading to a stunning two-tiered deckperfect for entertaining or enjoying serene golf course views. A dedicated home office at the front of the house offers a quiet workspace, while access to the three-bay heated garage adds everyday convenience.The primary suite is privately tucked away on one side of the home and offers a true retreat, complete with a large bedroom, walk-in dressing room, luxurious en-suite with soaker tub and tiled shower, and a separate laundry area. On the opposite side, two well-appointed guest bedrooms share a stylish three-piece bath, creating an ideal layout for families or guests. The fully finished lower level expands your living space with a spacious family room, games area, bar/kitchenette, third full bathroom, and two additional guest roomsperfect for extended family or entertaining. Ample storage and utility space complete this versatile level. (id:45785)
Property Details
| MLS® Number | 202518059 |
| Property Type | Single Family |
| Community Name | Amherst |
| Amenities Near By | Golf Course, Park, Playground, Shopping, Place Of Worship, Beach |
| Community Features | School Bus |
Building
| Bathroom Total | 3 |
| Bedrooms Above Ground | 3 |
| Bedrooms Below Ground | 2 |
| Bedrooms Total | 5 |
| Age | 15 Years |
| Architectural Style | Bungalow |
| Basement Development | Finished |
| Basement Type | Full (finished) |
| Construction Style Attachment | Detached |
| Cooling Type | Central Air Conditioning, Heat Pump |
| Exterior Finish | Stone, Vinyl |
| Fireplace Present | Yes |
| Flooring Type | Hardwood, Porcelain Tile, Slate |
| Foundation Type | Poured Concrete |
| Stories Total | 1 |
| Size Interior | 3,794 Ft2 |
| Total Finished Area | 3794 Sqft |
| Type | House |
| Utility Water | Well |
Parking
| Garage | |
| Attached Garage | |
| Paved Yard |
Land
| Acreage | Yes |
| Land Amenities | Golf Course, Park, Playground, Shopping, Place Of Worship, Beach |
| Landscape Features | Landscaped |
| Sewer | Septic System |
| Size Irregular | 1.1482 |
| Size Total | 1.1482 Ac |
| Size Total Text | 1.1482 Ac |
Rooms
| Level | Type | Length | Width | Dimensions |
|---|---|---|---|---|
| Basement | Storage | 13.6x11.3 | ||
| Basement | Storage | 15.6x20.7 | ||
| Basement | Living Room | 24.8x27.11 | ||
| Basement | Bedroom | 15.6x12.5 | ||
| Basement | Kitchen | /Dining 15.5x22.10 | ||
| Basement | Bedroom | 10.4x12.9 | ||
| Basement | Bath (# Pieces 1-6) | 8.5x5.1 | ||
| Main Level | Living Room | 17.9x30 | ||
| Main Level | Kitchen | /Dining 12.2x25.7 | ||
| Main Level | Bedroom | 12.8x13.4 | ||
| Main Level | Bath (# Pieces 1-6) | 8.6x8.1 | ||
| Main Level | Bedroom | 12.8x10.10 | ||
| Main Level | Family Room | 11.2x11.6 | ||
| Main Level | Laundry Room | 8.8x5.11 | ||
| Main Level | Primary Bedroom | 15.4x18.1 | ||
| Main Level | Ensuite (# Pieces 2-6) | 11.3x14.7 | ||
| Main Level | Storage | /Walk In 10.3x9.2 |
https://www.realtor.ca/real-estate/28623998/259-dorsay-road-amherst-amherst
Contact Us
Contact us for more information
Lacey Fisher
(902) 660-3310
www.laceyfisher.ca/
https://www.facebook.com/LaceyFisherREMAX/
https://ca.linkedin.com/in/lacey-fisher-9b2b656
https://twitter.com/LaceyLFisher
https://www.instagram.com/
https://www.youtube.com/channel/UC0GG2ZzMkrSwlIIs6vg_E0w
141-T Victoria Street East
Amherst, Nova Scotia B4H 1X9

