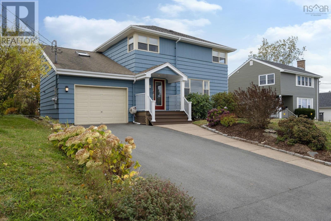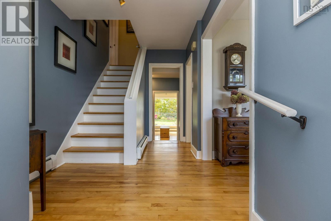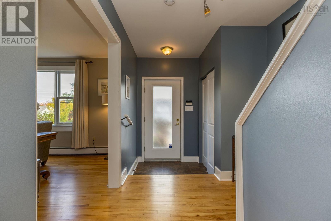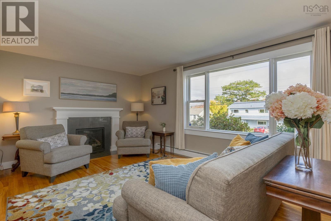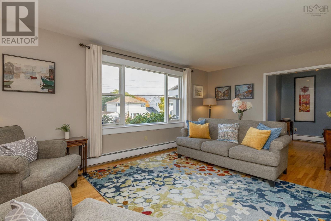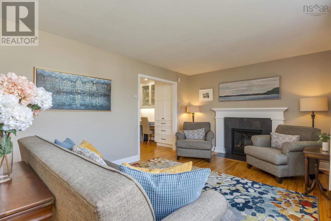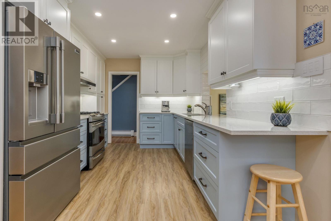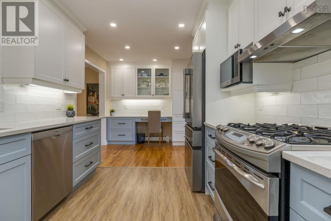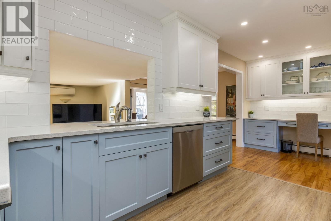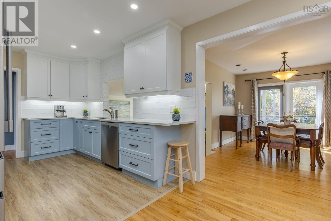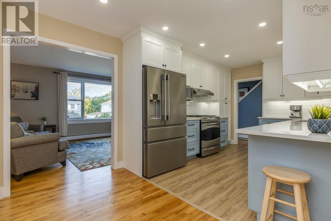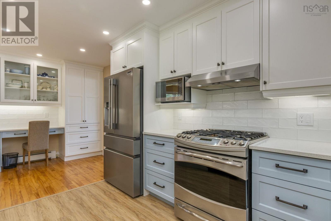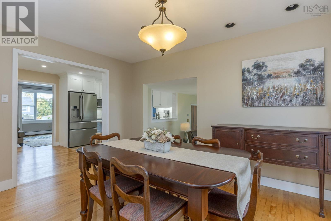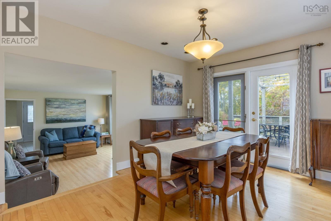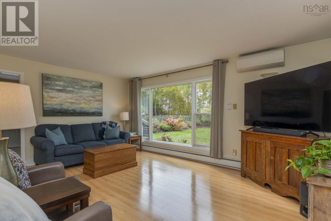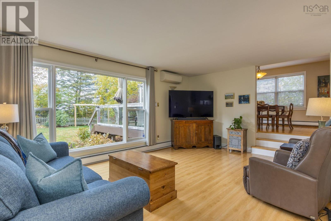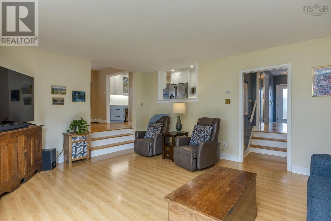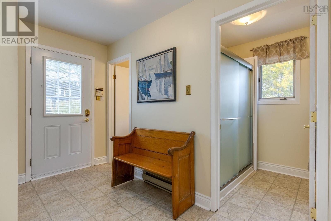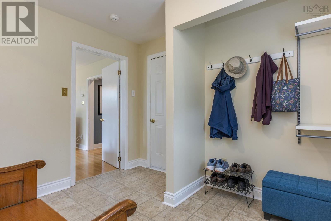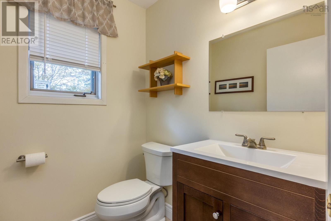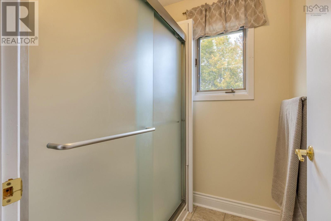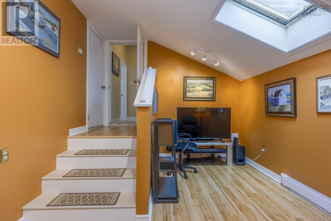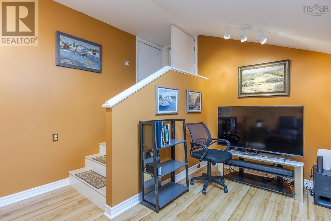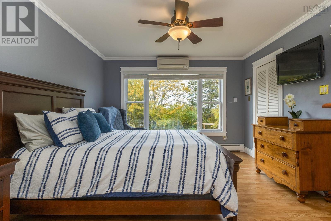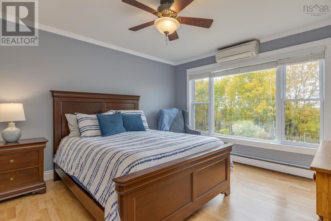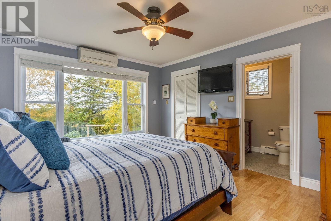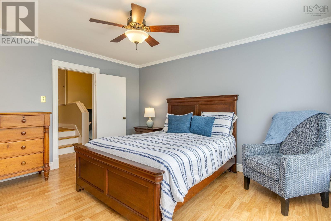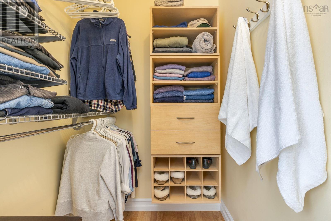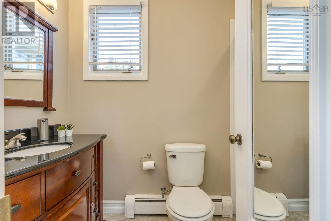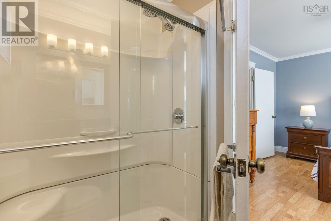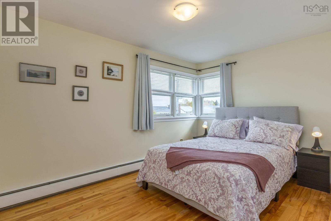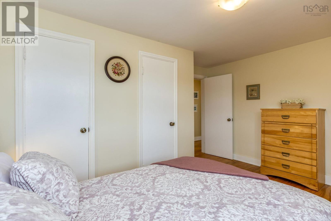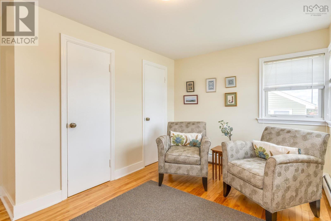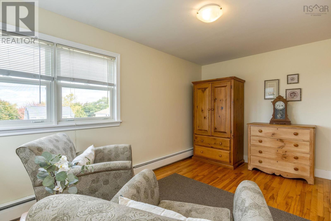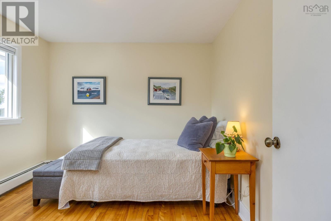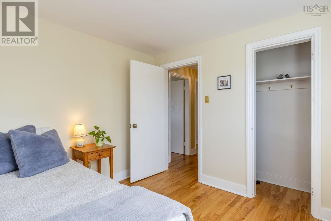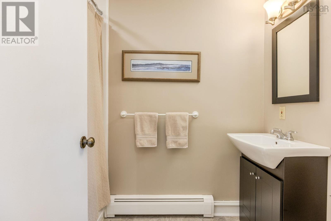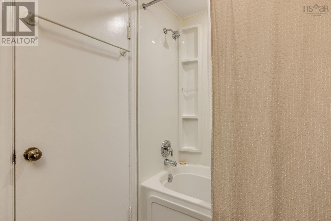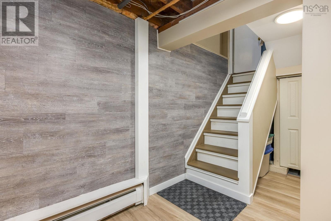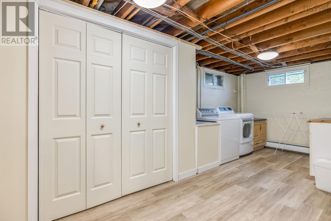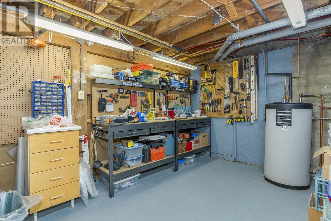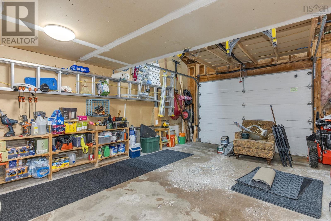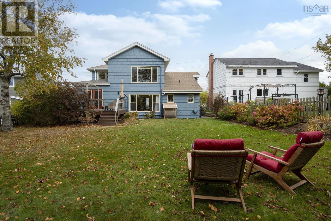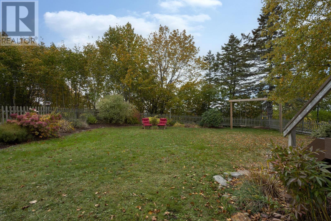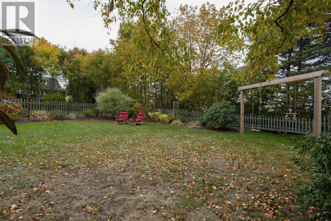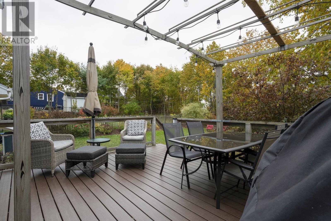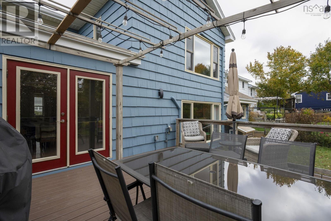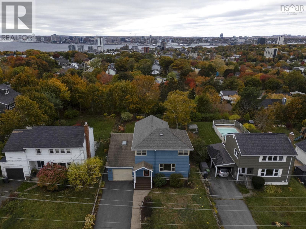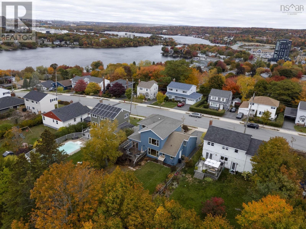259 Joffre Street Dartmouth, Nova Scotia B2Y 3E2
$799,900
Looking for a spacious family home in a great area with lots of room for the kids to play? This is the home you've been waiting for - located in the Hawthorn School district and close to lakes, trails and downtown, this 4 bedroom, 3 bath home been meticulously maintained and has many modern updates while retaining lots of original character. The main level has great flow and features a foyer, good sized living room with natural gas fireplace, a gorgeous kitchen with quartz counters, stainless steel appliances, plenty of cupboards and a built in office area, a separate dining room with garden doors to the large deck and level backyard, as well as a spacious family room, a mudroom off the side door with plenty of storage space, a half bath with adjoining shower room (could be changed back to a laundry room if desired), and an attached garage. Upstairs you'll find a large primary bedroom with a walk-in closet and 3 piece ensuite, a cozy den/office area, and 3 other good sized bedrooms as well as another full bath. The basement is partially finished with laminate flooring and has a large laundry room as well as a utility room/workshop. Outside, there's a double paved driveway, composite decking both on the front porch and on the large back deck, a gazebo with sun shade and a large level yard, mostly fenced, with lots of perennial shrubs front and back. This home has had many updates including refinished hardwood floors, a natural gas boiler, heat pumps in both the family room and primary bedroom, 200 amp electrical service, full kitchen renovation, all bathrooms upgraded, smart home thermostats and the exterior was just painted this year (ask agent for full list of upgrades). Don't delay, this one won't last! (id:45785)
Property Details
| MLS® Number | 202526322 |
| Property Type | Single Family |
| Neigbourhood | Wyndholme Estates |
| Community Name | Dartmouth |
| Amenities Near By | Golf Course, Park, Playground, Public Transit, Shopping, Place Of Worship, Beach |
| Community Features | Recreational Facilities |
| Features | Level |
Building
| Bathroom Total | 4 |
| Bedrooms Above Ground | 4 |
| Bedrooms Total | 4 |
| Appliances | Barbeque, Central Vacuum, Gas Stove(s), Dishwasher, Dryer, Washer, Microwave, Refrigerator |
| Basement Type | Crawl Space |
| Constructed Date | 1955 |
| Construction Style Attachment | Detached |
| Cooling Type | Heat Pump |
| Exterior Finish | Wood Shingles |
| Fireplace Present | Yes |
| Flooring Type | Hardwood, Laminate, Vinyl, Vinyl Plank |
| Foundation Type | Poured Concrete |
| Half Bath Total | 2 |
| Stories Total | 2 |
| Size Interior | 2,325 Ft2 |
| Total Finished Area | 2325 Sqft |
| Type | House |
| Utility Water | Municipal Water |
Parking
| Garage | |
| Attached Garage | |
| Paved Yard |
Land
| Acreage | No |
| Land Amenities | Golf Course, Park, Playground, Public Transit, Shopping, Place Of Worship, Beach |
| Landscape Features | Landscaped |
| Sewer | Municipal Sewage System |
| Size Irregular | 0.1705 |
| Size Total | 0.1705 Ac |
| Size Total Text | 0.1705 Ac |
Rooms
| Level | Type | Length | Width | Dimensions |
|---|---|---|---|---|
| Second Level | Primary Bedroom | 11.8x13.4 | ||
| Second Level | Ensuite (# Pieces 2-6) | 4.9x5.10 | ||
| Second Level | Bedroom | 13.3x8.9+JOG | ||
| Second Level | Bedroom | 13.3x8.9+JOG | ||
| Second Level | Bedroom | 9.4x8.8 | ||
| Second Level | Den | 13.10x10.5-JOG | ||
| Second Level | Bath (# Pieces 1-6) | 5.4x4.8 | ||
| Basement | Laundry Room | 18.9x8 | ||
| Basement | Utility Room | 12.9x11 | ||
| Main Level | Living Room | 11.3x19 | ||
| Main Level | Dining Room | 13.7x10.4 | ||
| Main Level | Kitchen | 19.6x9.3 | ||
| Main Level | Family Room | 16.9x13.4 | ||
| Main Level | Bath (# Pieces 1-6) | 5.6x4.10 | ||
| Main Level | Bath (# Pieces 1-6) | 5.6x3.10 | ||
| Main Level | Mud Room | 11x7.5 | ||
| Main Level | Foyer | 7.5x6.10+4.4x5 |
https://www.realtor.ca/real-estate/29017945/259-joffre-street-dartmouth-dartmouth
Contact Us
Contact us for more information
Rosie Porter
(902) 461-2689
www.rosiep.ca/
84 Chain Lake Drive
Beechville, Nova Scotia B3S 1A2

