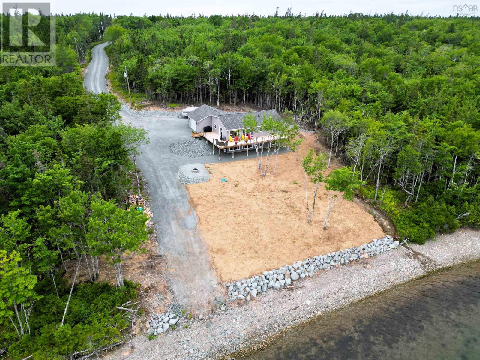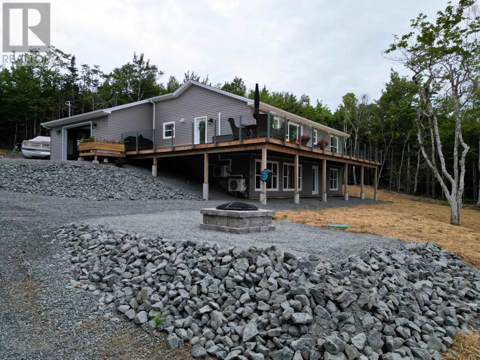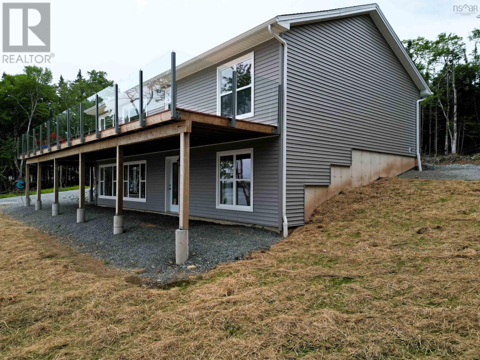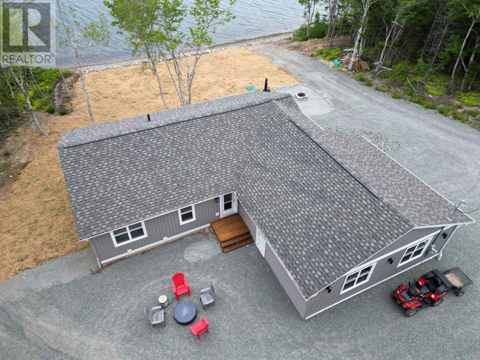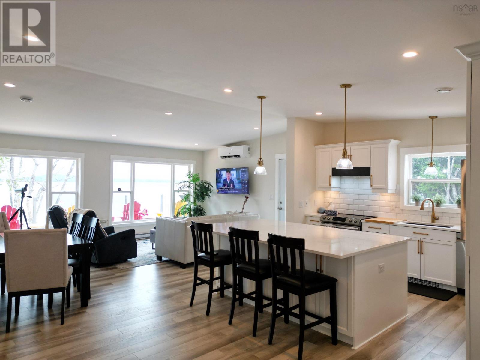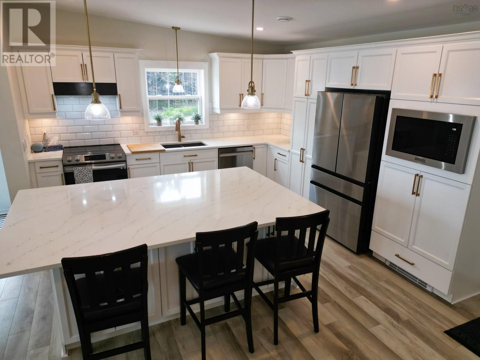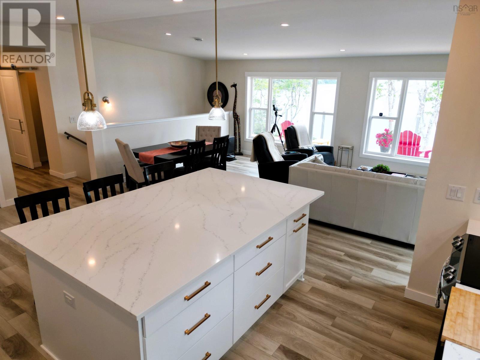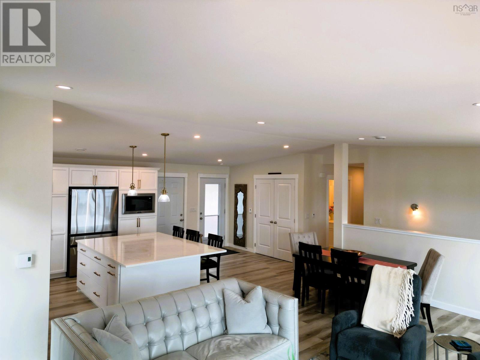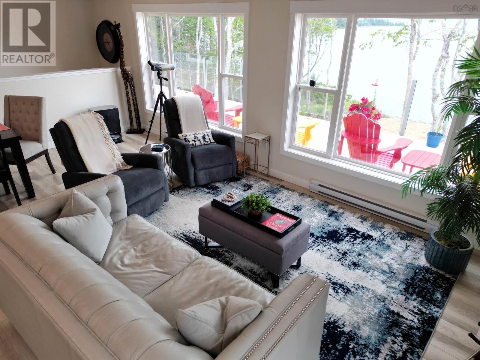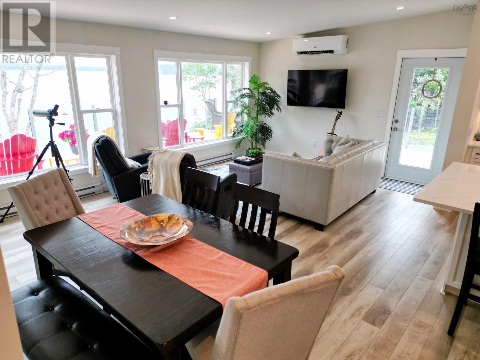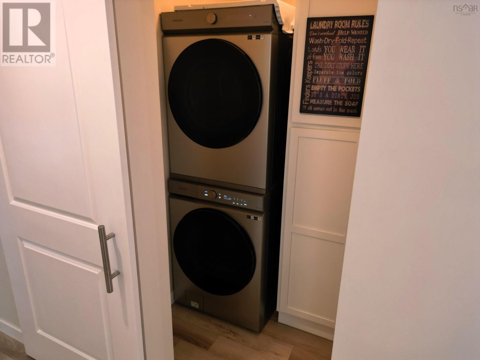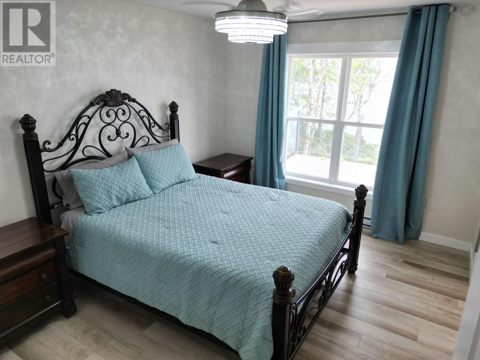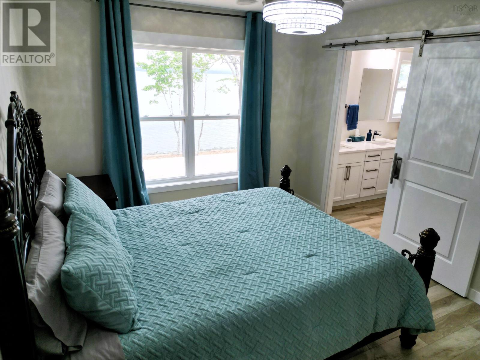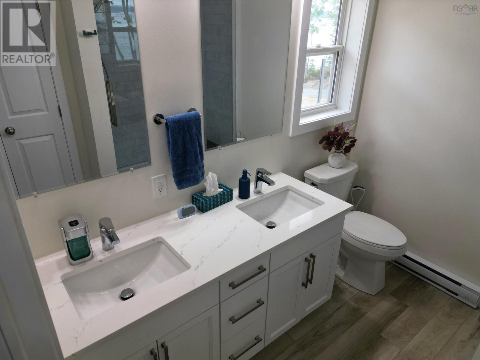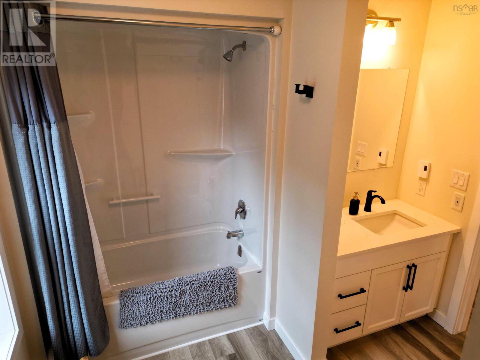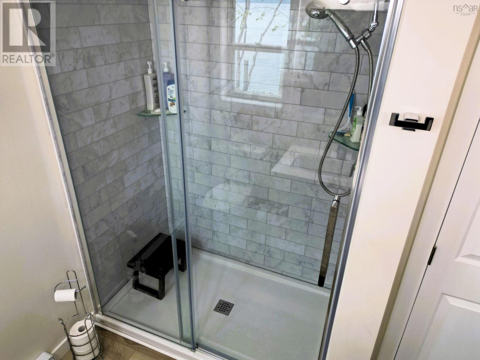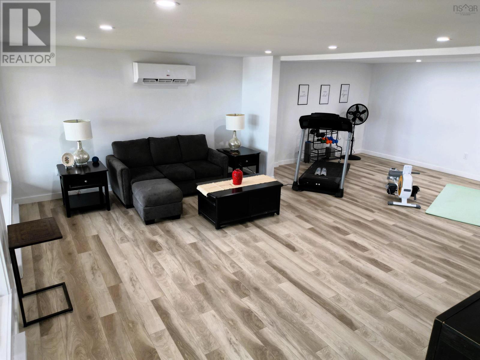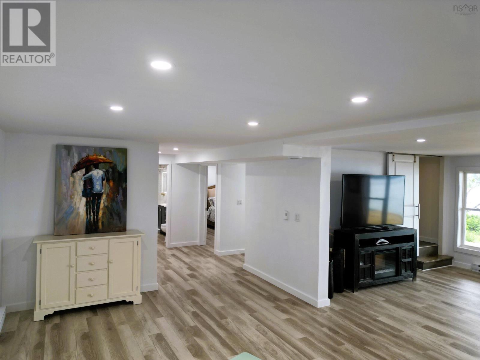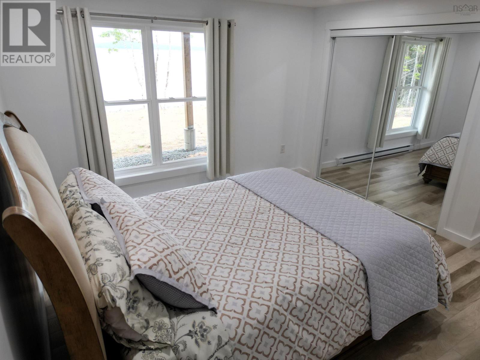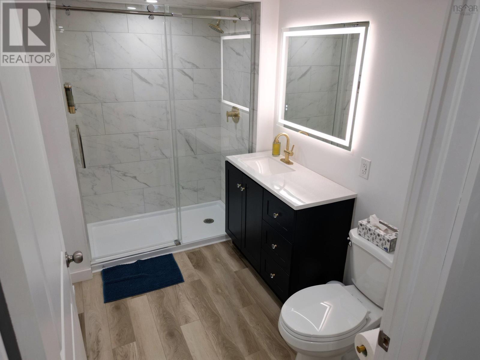259 Maple Drive Cape George, Nova Scotia B0E 3B0
$899,900
Visit REALTOR® website for additional information. Experience lakeside living with this beautifully crafted 3-bed, 3-bath home on 4.3 acres in the prestigious Cape George Estates. Boasting 2,464 sq ft of modern comfort and 269 of private shoreline on the Bras dOr Lakes, this property is a rare blend of privacy, luxury, and natural beauty. Fully landscaped with direct lake access via a private road leading to the water, perfect for boating, swimming, and relaxing by the shore. Inside, the home features spectacular views, chefs kitchen with bespoke smart appliances. Comfort and efficiency are ensured with two ductless heat pumps, a walkout basement, and a whole-home reverse osmosis water treatment system, providing purified water throughout the home. Located just minutes from the vibrant village of St. Peters and Dundee Golf Resort, this property offers the best of coastal Nova Scotia. (id:45785)
Property Details
| MLS® Number | 202517722 |
| Property Type | Single Family |
| Community Name | Cape George |
| Community Features | School Bus |
| Water Front Type | Waterfront On Lake |
Building
| Bathroom Total | 3 |
| Bedrooms Above Ground | 2 |
| Bedrooms Below Ground | 1 |
| Bedrooms Total | 3 |
| Appliances | Barbeque, Range - Electric, Dishwasher, Dryer - Electric, Washer, Freezer - Stand Up, Microwave, Refrigerator |
| Architectural Style | Bungalow |
| Basement Development | Finished |
| Basement Features | Walk Out |
| Basement Type | Full (finished) |
| Construction Style Attachment | Detached |
| Cooling Type | Heat Pump |
| Exterior Finish | Vinyl |
| Flooring Type | Laminate |
| Foundation Type | Poured Concrete |
| Stories Total | 1 |
| Size Interior | 2,464 Ft2 |
| Total Finished Area | 2464 Sqft |
| Type | House |
| Utility Water | Drilled Well |
Parking
| Garage | |
| Attached Garage | |
| Other |
Land
| Acreage | Yes |
| Landscape Features | Landscaped |
| Sewer | Septic System |
| Size Irregular | 4.27 |
| Size Total | 4.27 Ac |
| Size Total Text | 4.27 Ac |
Rooms
| Level | Type | Length | Width | Dimensions |
|---|---|---|---|---|
| Lower Level | Living Room | 231x159 | ||
| Lower Level | Other | 154x264 | ||
| Lower Level | Bedroom | 158x166 | ||
| Lower Level | Bath (# Pieces 1-6) | 71x79 | ||
| Lower Level | Utility Room | 229x78 | ||
| Main Level | Bedroom | 14x11.2 | ||
| Main Level | Ensuite (# Pieces 2-6) | 8.3x7.8 | ||
| Main Level | Bedroom | 9.11x11 | ||
| Main Level | Bath (# Pieces 1-6) | 11x9.11 | ||
| Main Level | Laundry Room | 66x56 | ||
| Main Level | Living Room | 160x158 | ||
| Main Level | Dining Room | 84x158 | ||
| Main Level | Kitchen | 166x157 | ||
| Main Level | Foyer | 115x104 |
https://www.realtor.ca/real-estate/28609403/259-maple-drive-cape-george-cape-george
Contact Us
Contact us for more information
Jonathan David
(647) 477-7654
2 Ralston Avenue, Suite 100
Dartmouth, Nova Scotia B3B 1H7

