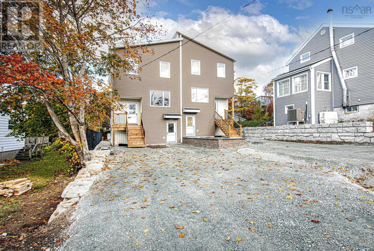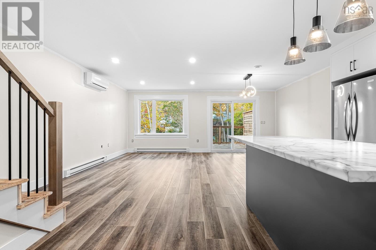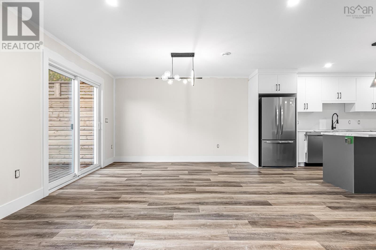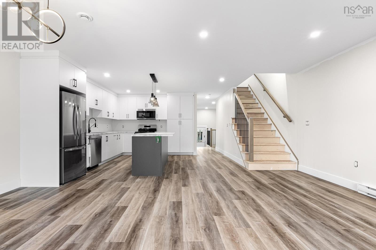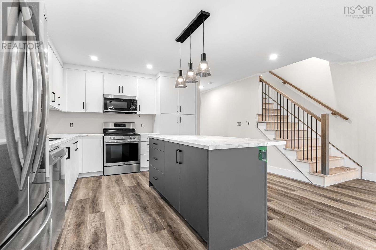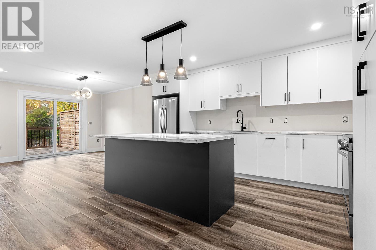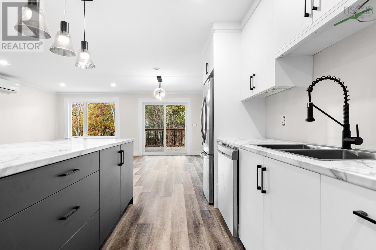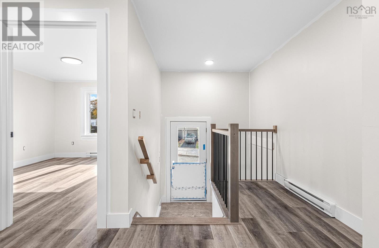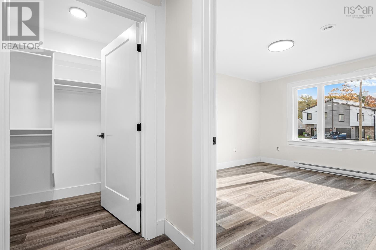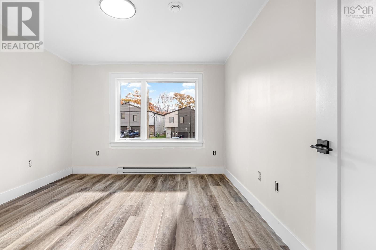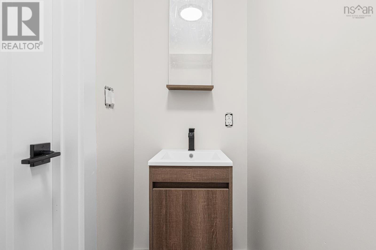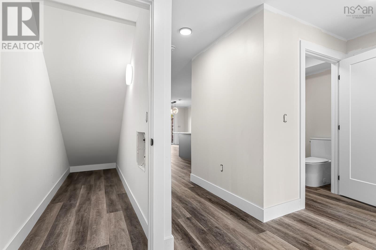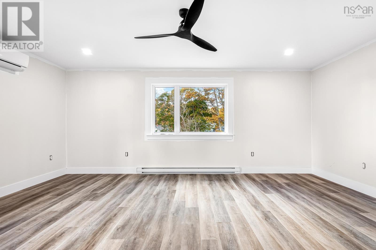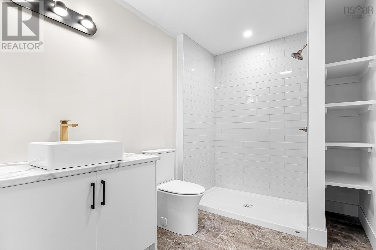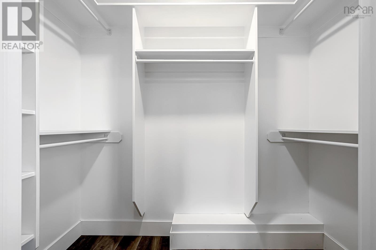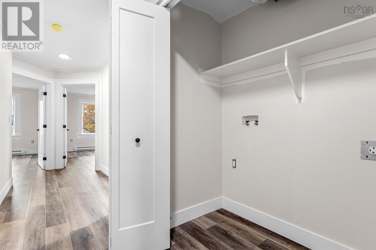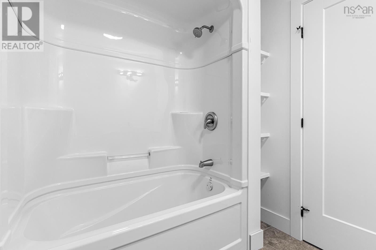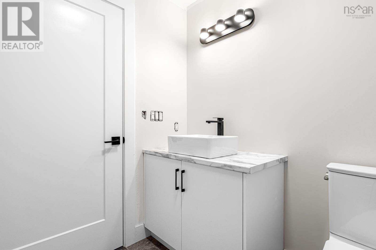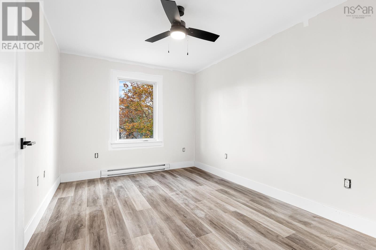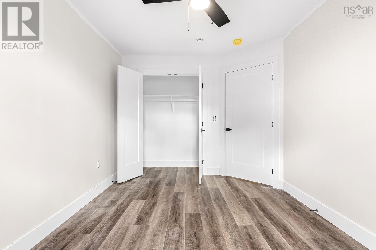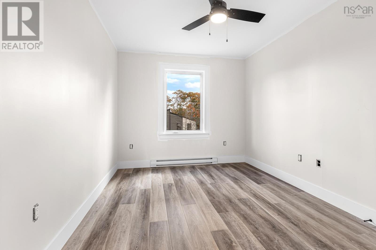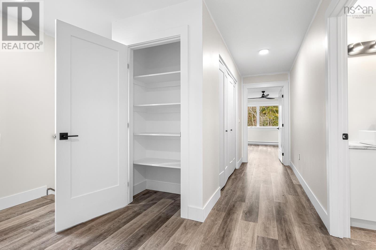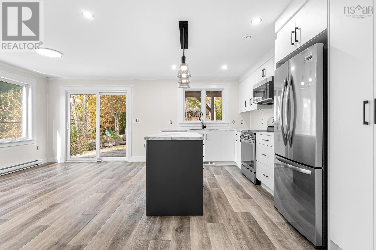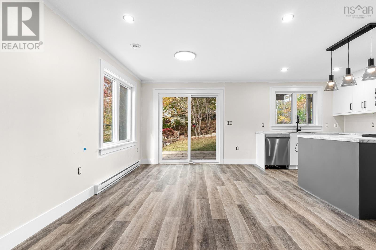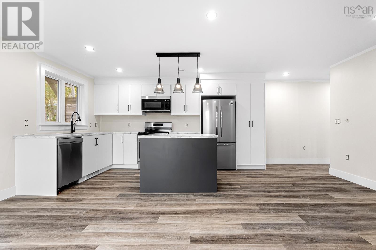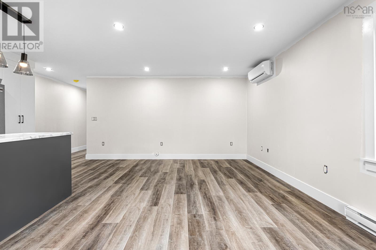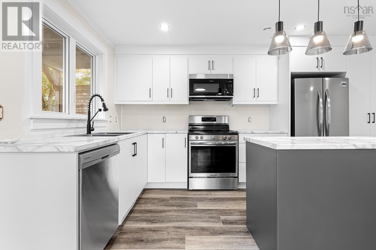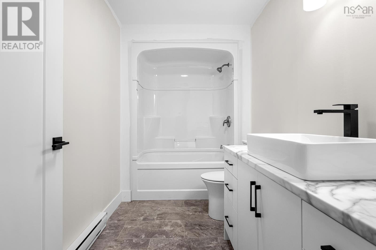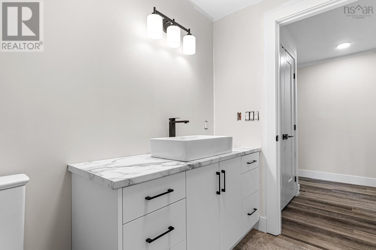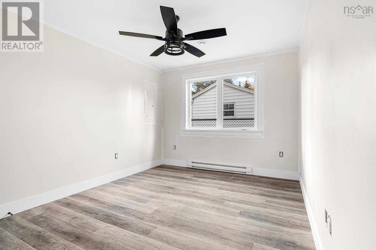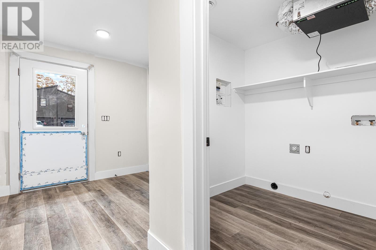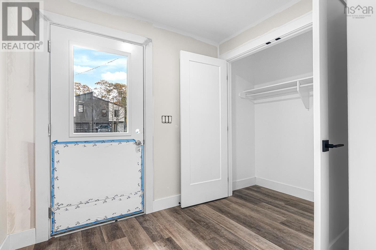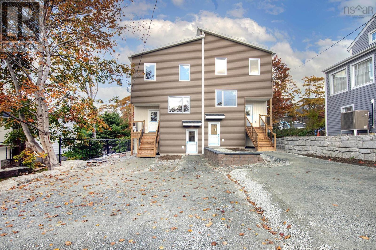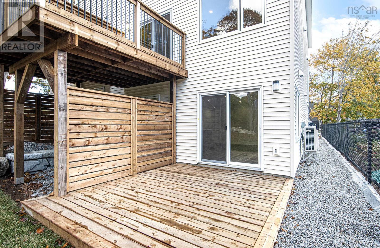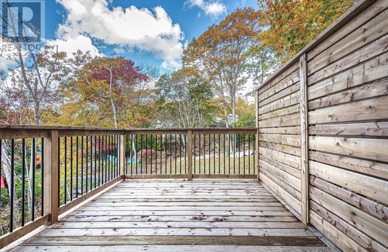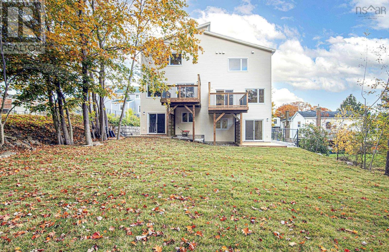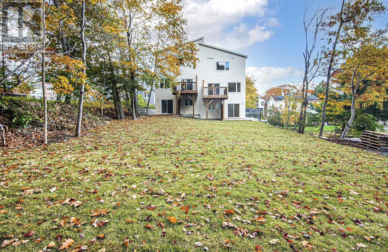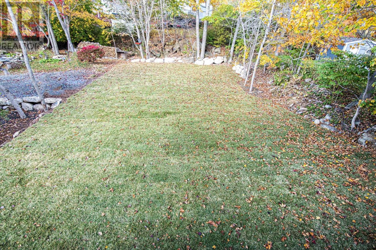25b Spry Avenue Spryfield, Nova Scotia B3P 1X1
$749,900
Looking for an investment property? This new construction fourplex is the perfect opportunity! Designed as a side-by-side duplex, each upper unit features three bedrooms plus a den, while the lower level offers two spacious one-bedroom apartments - ideal for generating steady rental income. The lower units are a ground level entry which makes the lower units very accessible. Perfect for investors or an owner-occupant, you can live in one unit and rent out the others to help offset your mortgage. Constructed with high-end finishes throughout - this property combines quality, comfort, and long-term value. Driveway and final landscaping to be completed in the next two weeks. Conveniently located close to all amenities, schools and parks. (id:45785)
Property Details
| MLS® Number | 202527266 |
| Property Type | Single Family |
| Neigbourhood | Ravenscraig |
| Community Name | Spryfield |
| Amenities Near By | Public Transit, Place Of Worship |
| Community Features | School Bus |
Building
| Bathroom Total | 2 |
| Bedrooms Above Ground | 3 |
| Bedrooms Below Ground | 1 |
| Bedrooms Total | 4 |
| Appliances | Stove, Dishwasher, Microwave Range Hood Combo, Refrigerator |
| Basement Development | Finished |
| Basement Features | Walk Out |
| Basement Type | Full (finished) |
| Constructed Date | 2025 |
| Construction Style Attachment | Semi-detached |
| Cooling Type | Heat Pump |
| Exterior Finish | Vinyl |
| Flooring Type | Laminate, Other |
| Foundation Type | Poured Concrete |
| Stories Total | 2 |
| Size Interior | 2,896 Ft2 |
| Total Finished Area | 2896 Sqft |
| Type | House |
| Utility Water | Municipal Water |
Parking
| Gravel |
Land
| Acreage | No |
| Land Amenities | Public Transit, Place Of Worship |
| Landscape Features | Landscaped |
| Sewer | Municipal Sewage System |
| Size Total Text | Under 1/2 Acre |
Rooms
| Level | Type | Length | Width | Dimensions |
|---|---|---|---|---|
| Second Level | Primary Bedroom | 13.7x18.10 | ||
| Second Level | Ensuite (# Pieces 2-6) | 9.6x6.10 | ||
| Second Level | Bedroom | 13.8x9.9 | ||
| Second Level | Bedroom | 13.8x9.3 | ||
| Second Level | Bath (# Pieces 1-6) | 6.10x8.6 | ||
| Lower Level | Living Room | 18.7x11 | ||
| Lower Level | Kitchen | 18.7x8.2 | ||
| Lower Level | Bedroom | 9.10x11.11 | ||
| Lower Level | Bath (# Pieces 1-6) | 5.9x10.4 | ||
| Lower Level | Laundry / Bath | 6.9x6.7 | ||
| Main Level | Living Room | 18.10x12.5 | ||
| Main Level | Kitchen | 15x15 | ||
| Main Level | Den | 12.11x10.10 | ||
| Main Level | Bath (# Pieces 1-6) | 2.7x7.1 |
https://www.realtor.ca/real-estate/29066196/25b-spry-avenue-spryfield-spryfield
Contact Us
Contact us for more information
Dawna Candelora
(902) 481-8169
www.dawnacandelora.com/
https://www.facebook.com/Dawna-Feser-Re-Max-nova-Real-Estate-291459094215836/?fref=ts
32 Akerley Blvd Unit 101
Dartmouth, Nova Scotia B3B 1N1

