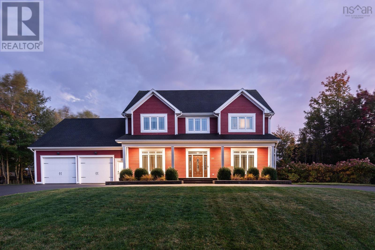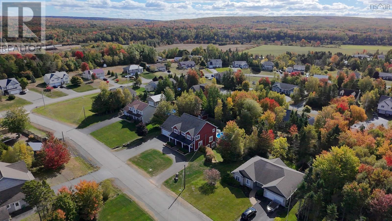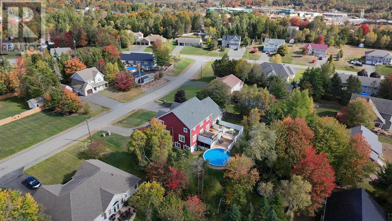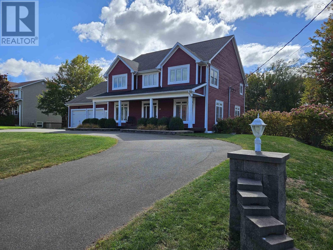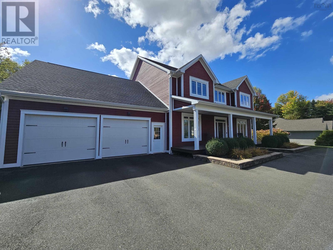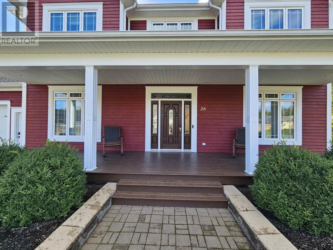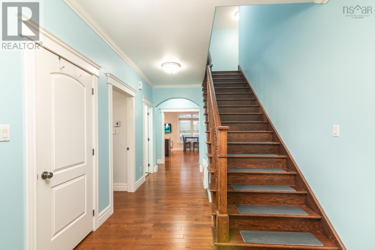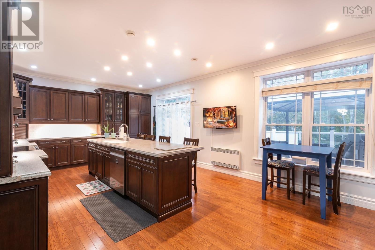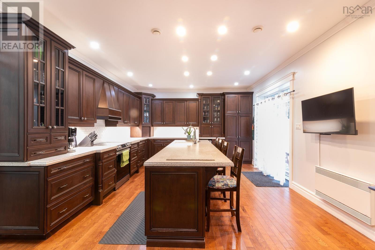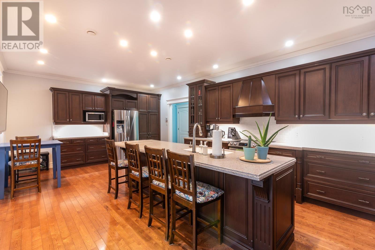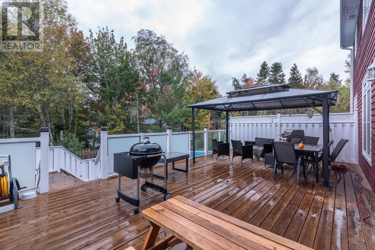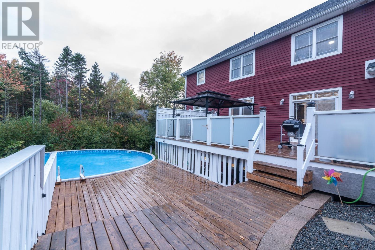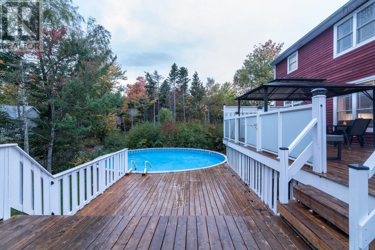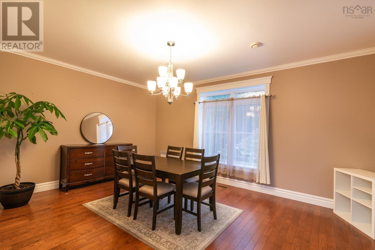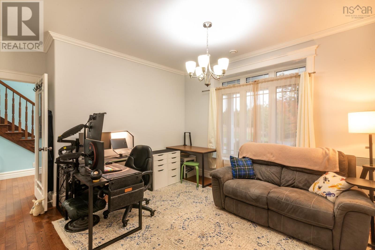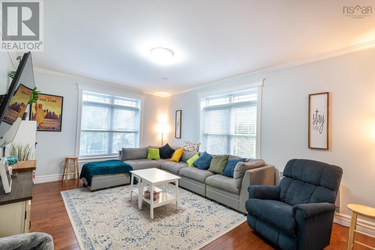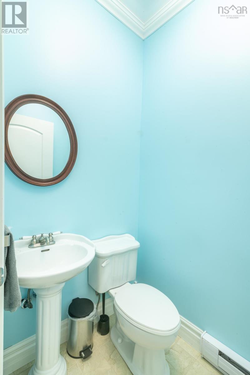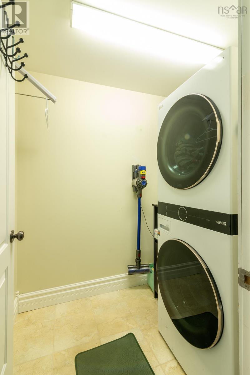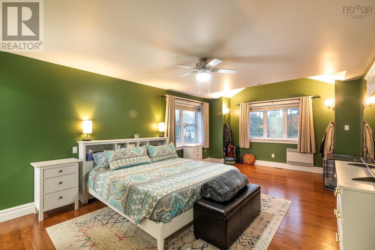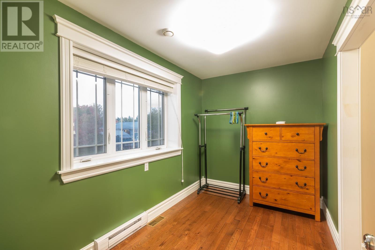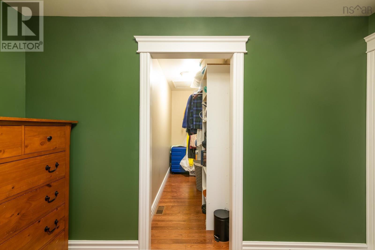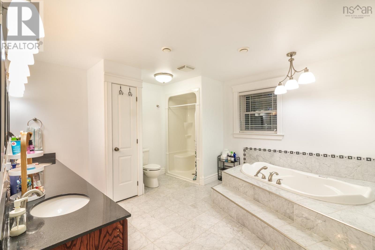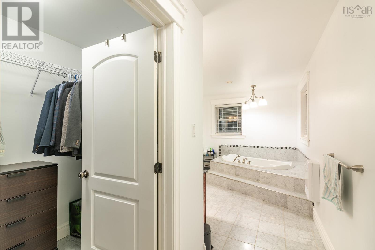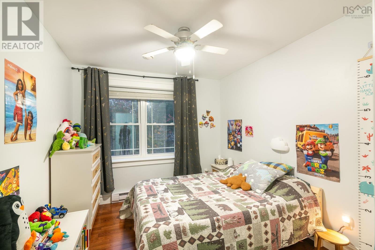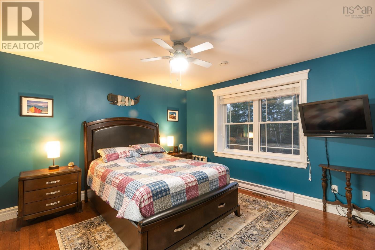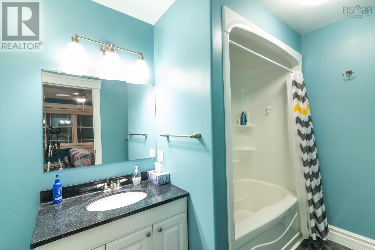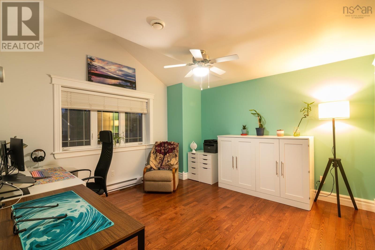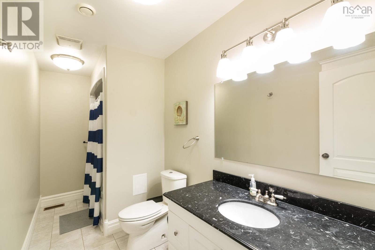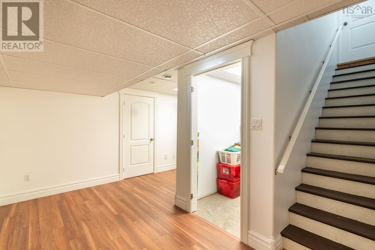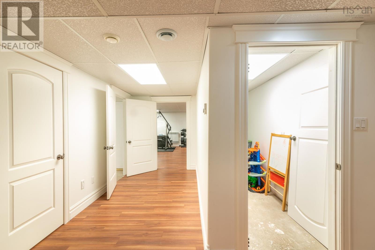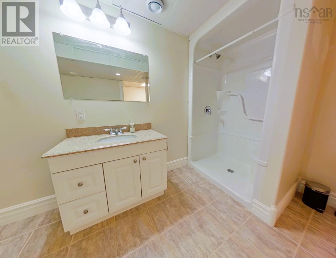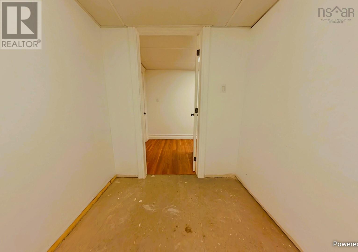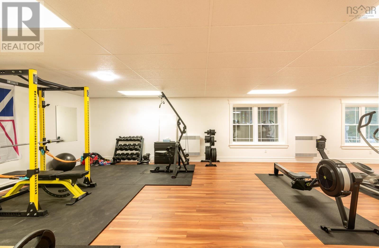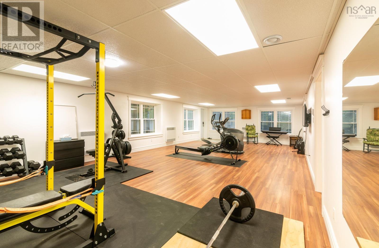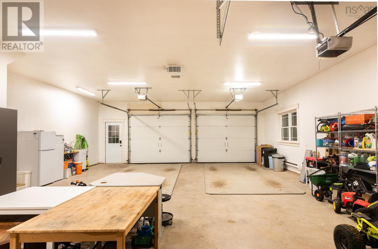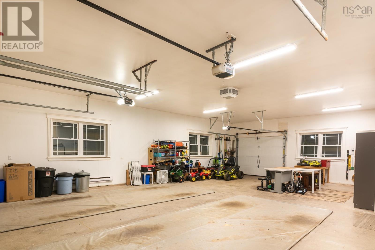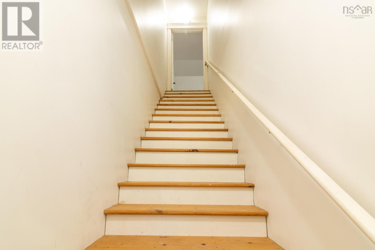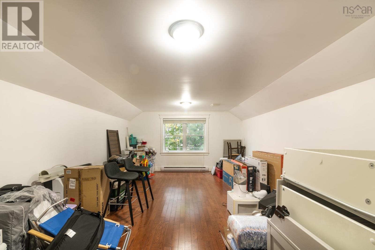26 Cambridge Drive Valley, Nova Scotia B6L 4P4
$849,900
Spacious 4-bedroom, 5-bathroom home offering 4,985 sq.ft.. of living space in a sought-after Valley location. Built with energy efficiency in mind, the home features double 2"x6" insulated walls and is climate-controlled via a central heat pump. Interior highlights include tall ceilings, abundant natural light, and a kitchen with dark cabinetry and Corian countertops. The walkout basement leads to a fully fenced backyard with a well-built shed and above-ground pool. Enjoy outdoor living on the 16'x28' rear deck with gazebo. The attached garage includes a heated loft and three garage doorstwo front-facing (8'x10') and one rear-facing (7'x9'). Additional features include two 200-amp electrical panels, a generator panel, hot tub wiring, and a circular driveway with ample paved parking. Located in a quiet, family-friendly neighborhood close to amenities, schools, and parks. (id:45785)
Property Details
| MLS® Number | 202525392 |
| Property Type | Single Family |
| Community Name | Valley |
| Amenities Near By | Golf Course, Park, Playground, Place Of Worship |
| Community Features | School Bus |
| Pool Type | Above Ground Pool |
| Structure | Shed |
Building
| Bathroom Total | 5 |
| Bedrooms Above Ground | 4 |
| Bedrooms Total | 4 |
| Appliances | Oven, Dryer, Washer, Microwave, Refrigerator, Wine Fridge, Central Vacuum |
| Basement Development | Finished |
| Basement Type | Full (finished) |
| Constructed Date | 2010 |
| Construction Style Attachment | Detached |
| Cooling Type | Central Air Conditioning, Heat Pump |
| Exterior Finish | Wood Siding |
| Flooring Type | Ceramic Tile, Hardwood |
| Foundation Type | Poured Concrete |
| Half Bath Total | 1 |
| Stories Total | 2 |
| Size Interior | 4,985 Ft2 |
| Total Finished Area | 4985 Sqft |
| Type | House |
| Utility Water | Drilled Well |
Parking
| Garage | |
| Attached Garage | |
| Parking Space(s) | |
| Paved Yard |
Land
| Acreage | No |
| Land Amenities | Golf Course, Park, Playground, Place Of Worship |
| Landscape Features | Landscaped |
| Sewer | Municipal Sewage System |
| Size Irregular | 0.4333 |
| Size Total | 0.4333 Ac |
| Size Total Text | 0.4333 Ac |
Rooms
| Level | Type | Length | Width | Dimensions |
|---|---|---|---|---|
| Second Level | Bath (# Pieces 1-6) | 13x5.3 | ||
| Second Level | Bedroom | 13.0x13.0 | ||
| Second Level | Bedroom | 12.4x12.9 | ||
| Second Level | Ensuite (# Pieces 2-6) | 5.8x12.4 | ||
| Second Level | Bedroom | 12.5x9.4 | ||
| Second Level | Primary Bedroom | 20.10x13.5 | ||
| Second Level | Ensuite (# Pieces 2-6) | 12.4x13.3 | ||
| Second Level | Den | 6.10x11.4 | ||
| Basement | Storage | 4.4x11.4 | ||
| Basement | Bath (# Pieces 1-6) | 8.9x11.10 | ||
| Basement | Storage | 8.11x6.2 | ||
| Basement | Recreational, Games Room | 18.4 x 38.2 | ||
| Basement | Utility Room | 12.10x18.10 | ||
| Main Level | Kitchen | 14.1x 25.0 | ||
| Main Level | Dining Room | 13.5x18.0 | ||
| Main Level | Den | 12.9x13.3 | ||
| Main Level | Laundry Room | 5.3x6.10 | ||
| Main Level | Bath (# Pieces 1-6) | 5.1x4.0 | ||
| Main Level | Foyer | 9.0x19.1 | ||
| Main Level | Living Room | 18.9x13.3 |
https://www.realtor.ca/real-estate/28965408/26-cambridge-drive-valley-valley
Contact Us
Contact us for more information
Darcy Cameron
https://www.facebook.com/DarcyCameronTruro/?ref=pages_you_manage
https://www.linkedin.com/in/darcy-cameron-a44903188/
183 Pictou Road
Bible Hill, Nova Scotia B2N 2S7

