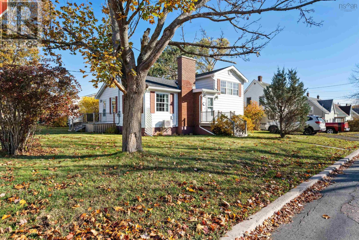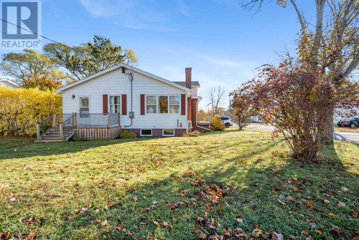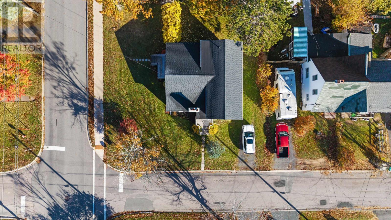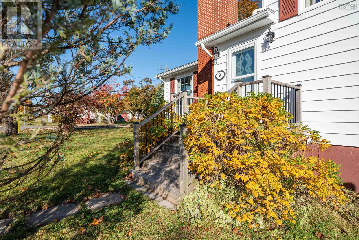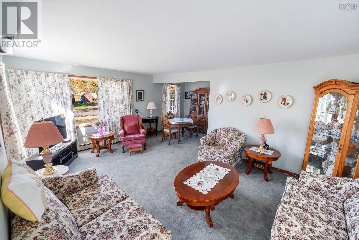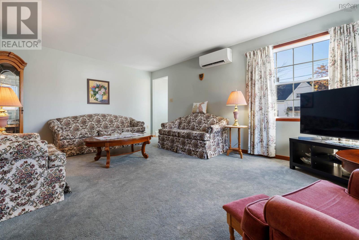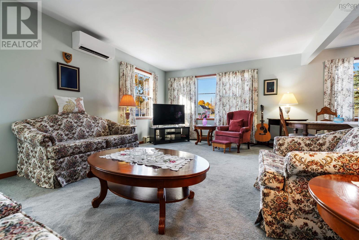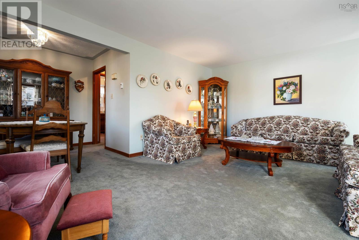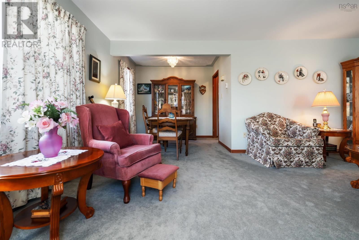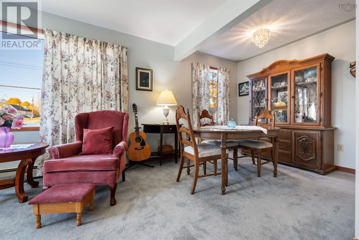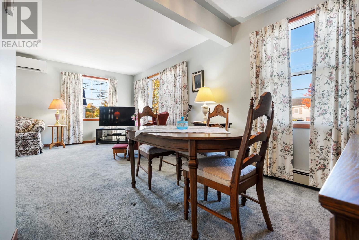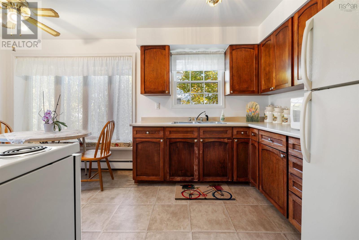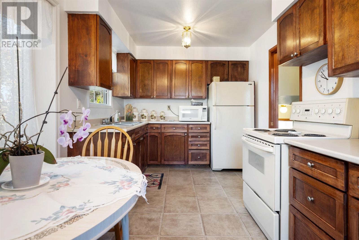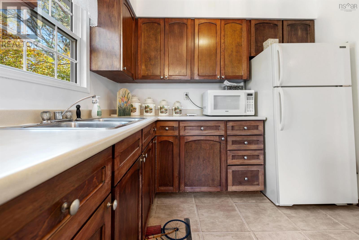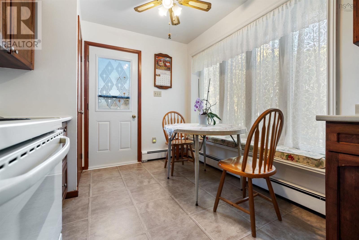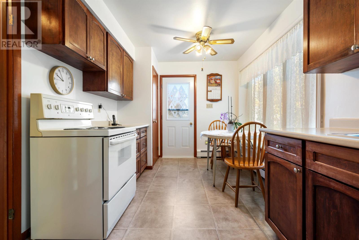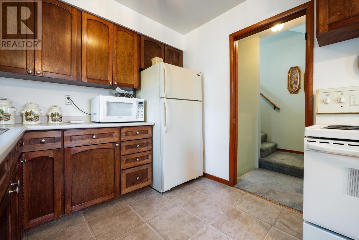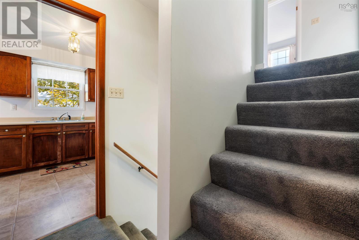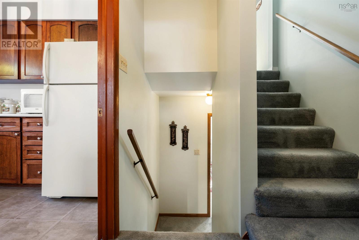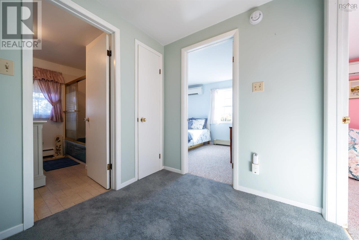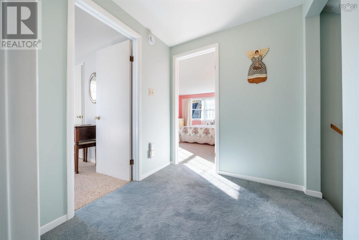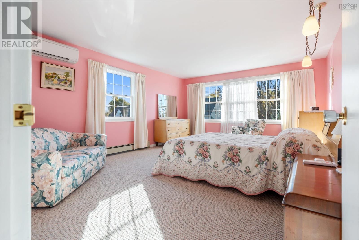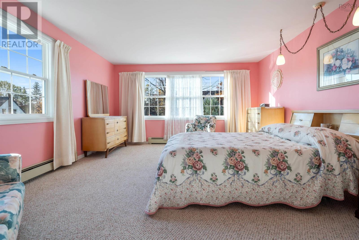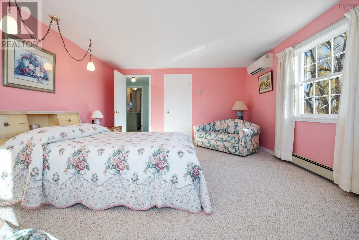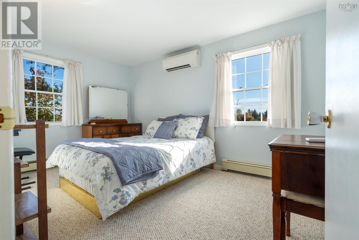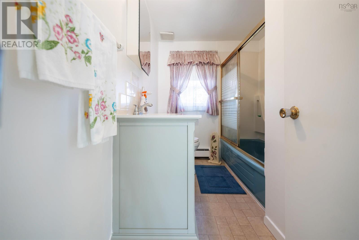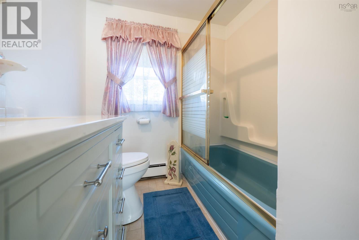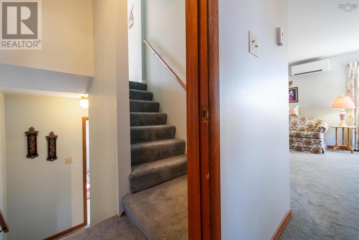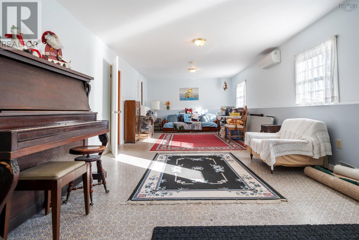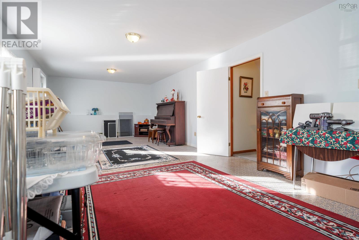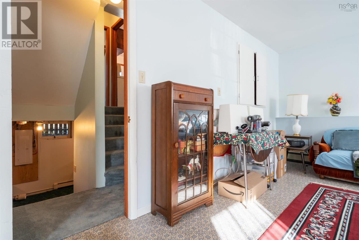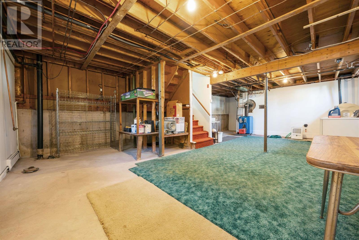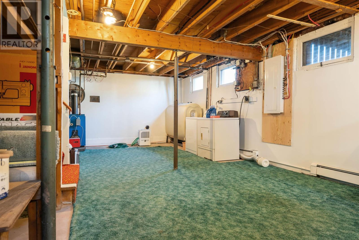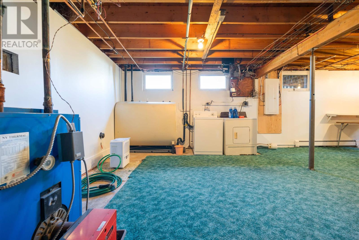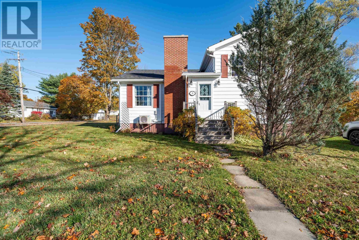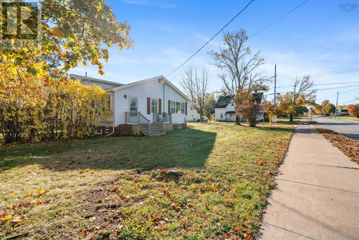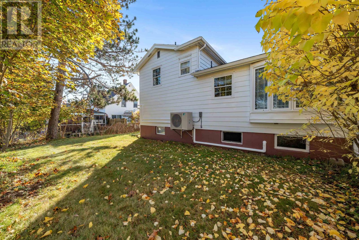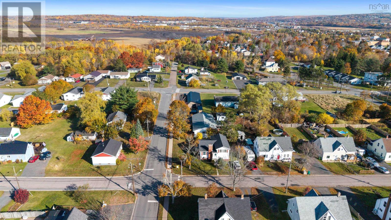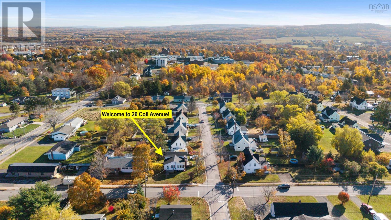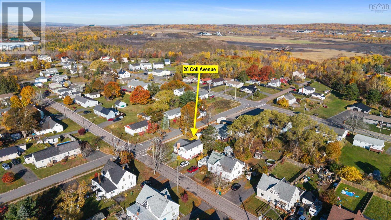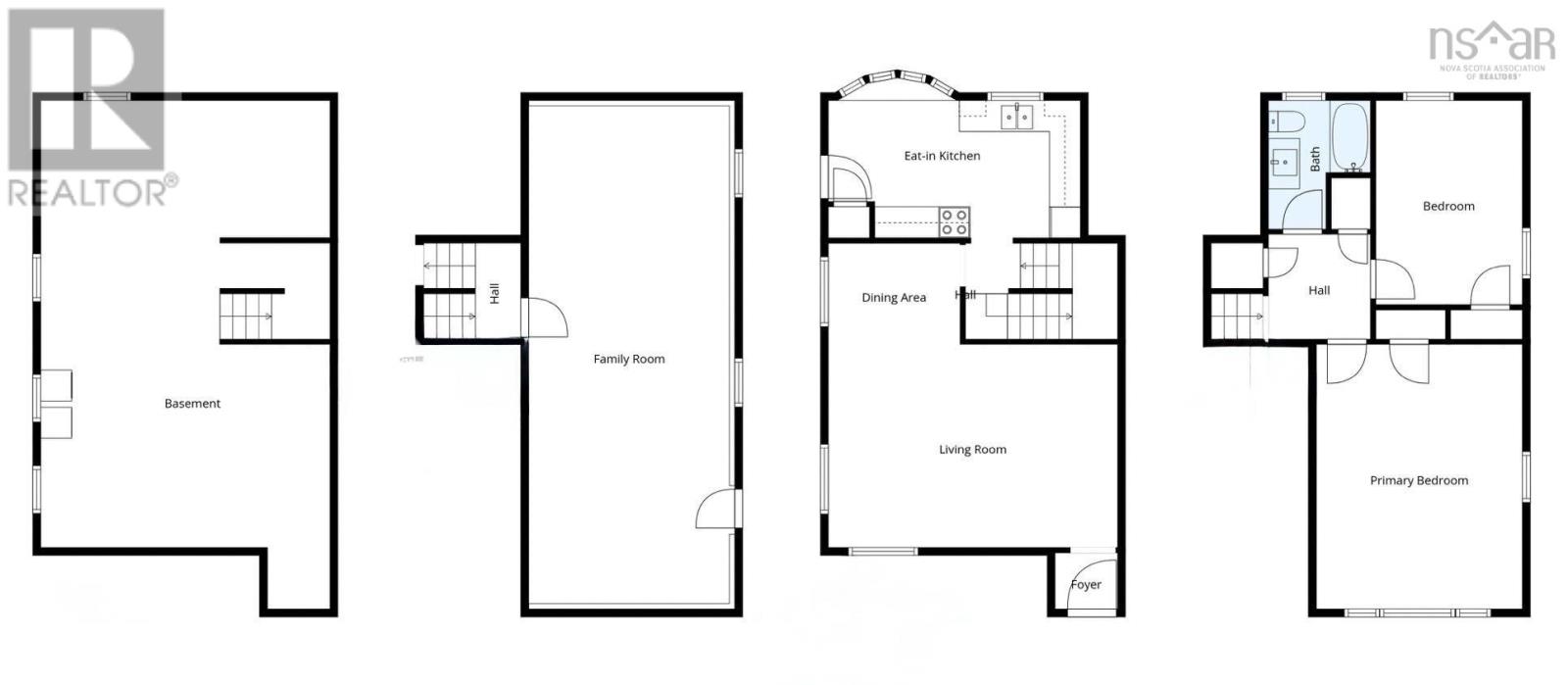26 Coll Avenue Stellarton, Nova Scotia B0K 1S0
$245,000
Welcome to your future dream home! This charming house in Stellarton presents a unique opportunity with its two bedrooms that can easily be converted into a three bedroom layout. The property has undergone numerous major updates, including the installation of five new heat pumps this year, along with newer windows, seamless gutters, a deck, steps, and more. The list of upgrades is extensive, showcasing a commitment to modernization and quality. The ground floor features a massive family room with outside access, offering endless possibilities for utilization. The spacious primary bedroom is designed to capture ample natural light, creating a bright and inviting atmosphere. Electrical upgrades have been completed, featuring a new 200 amp breaker panel to ensure safety and efficiency. The addition of new heat pumps provides exceptional climate control and air-conditioning during the summer months, complemented by extra blown-in insulation for enhanced energy efficiency. This upgraded home offers a blend of comfort and functionality, making it a wise investment for the discerning buyer. Don't miss out on this affordable opportunity to own a beautifully renovated home with limitless potential. Act swiftly as BLINK! and it could be sold! (id:45785)
Property Details
| MLS® Number | 202526600 |
| Property Type | Single Family |
| Community Name | Stellarton |
| Amenities Near By | Park, Playground, Public Transit, Place Of Worship |
| Community Features | Recreational Facilities, School Bus |
| Features | Level |
Building
| Bathroom Total | 1 |
| Bedrooms Above Ground | 3 |
| Bedrooms Total | 3 |
| Appliances | Range - Electric, Refrigerator |
| Basement Type | Full |
| Constructed Date | 1976 |
| Construction Style Attachment | Detached |
| Construction Style Split Level | Sidesplit |
| Cooling Type | Heat Pump |
| Exterior Finish | Vinyl |
| Flooring Type | Carpeted, Vinyl |
| Foundation Type | Poured Concrete |
| Stories Total | 2 |
| Size Interior | 1,550 Ft2 |
| Total Finished Area | 1550 Sqft |
| Type | House |
| Utility Water | Municipal Water |
Parking
| Gravel |
Land
| Acreage | No |
| Land Amenities | Park, Playground, Public Transit, Place Of Worship |
| Landscape Features | Landscaped |
| Sewer | Municipal Sewage System |
| Size Irregular | 0.1305 |
| Size Total | 0.1305 Ac |
| Size Total Text | 0.1305 Ac |
Rooms
| Level | Type | Length | Width | Dimensions |
|---|---|---|---|---|
| Second Level | Primary Bedroom | 13.5X17 | ||
| Second Level | Bedroom | 13.3X9 | ||
| Second Level | Bath (# Pieces 1-6) | 8.6X6.5 | ||
| Basement | Utility Room | 27.10X17.8 | ||
| Main Level | Kitchen | 8.9X16 | ||
| Main Level | Dining Room | 6.10X8.7 | ||
| Main Level | Living Room | 13.2X18.10 | ||
| Main Level | Family Room | 33X12.9 | ||
| Main Level | Porch | 4.2X3.7 |
https://www.realtor.ca/real-estate/29032305/26-coll-avenue-stellarton-stellarton
Contact Us
Contact us for more information
Sherry Blinkhorn
www.blinkhornrealestate.com/
https://www.facebook.com/BlinkhornRealEstateLtd/
9 Marie Street, Suite A
New Glasgow, Nova Scotia B2H 5H4

