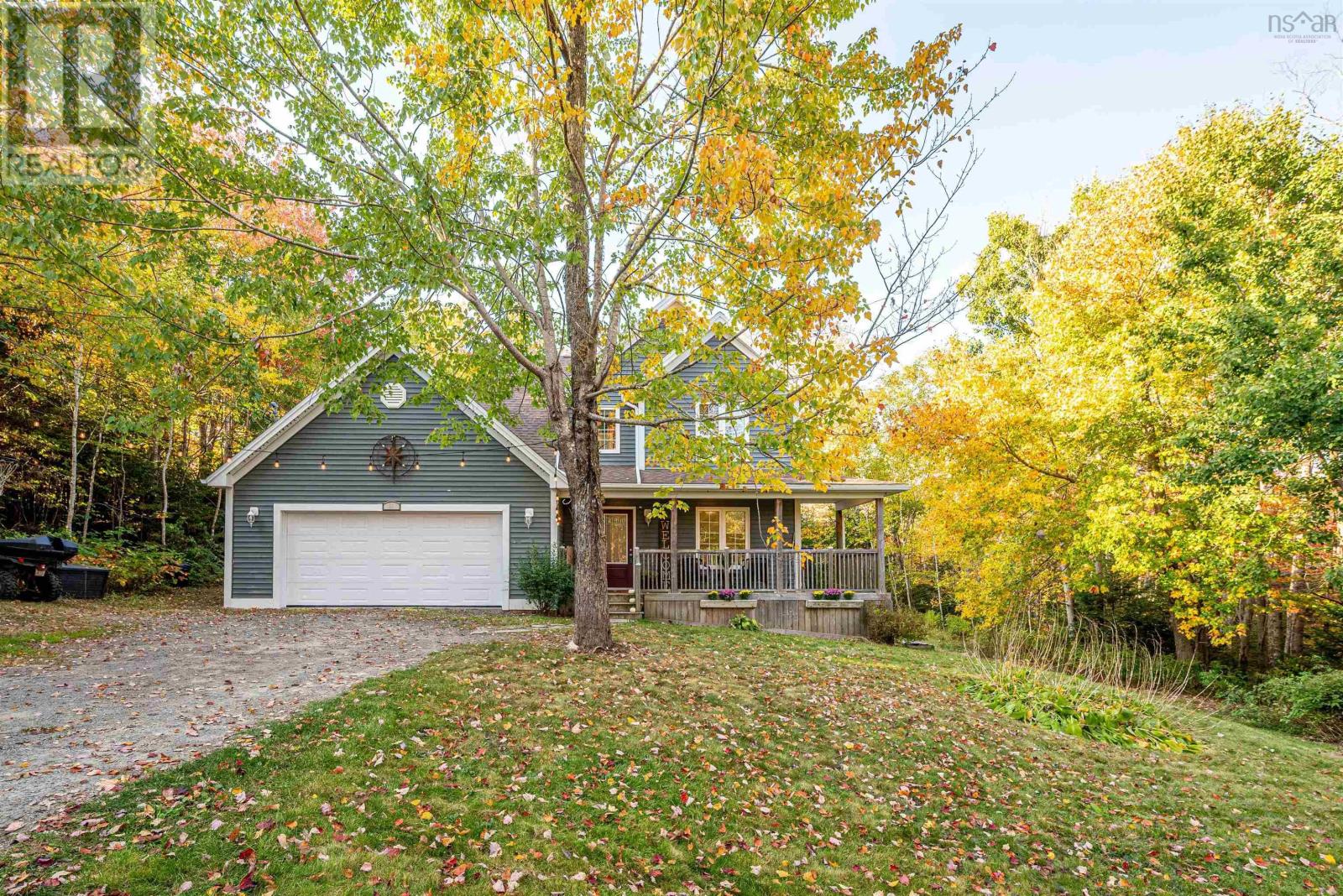26 Delaney Drive Beaver Bank, Nova Scotia B4G 1E4
$579,900
Welcome to 26 Delaney Drive in Beaver Bank! This beautiful three-bedroom, two-and-a-half-bath home with a double attached garage is the one youve been waiting for. Step inside to a bright and inviting layout, featuring three ductless heat pumps, ceramic flooring in the kitchen, and hardwood throughout the main living areas. The primary bedroom offers a private retreat with a spacious ensuite bath and walk-in closet, while the fully finished basement includes a huge family room, ideal for movie nights, play space, or entertaining. The heart of the home is the open-concept kitchen and dining area, where patio doors lead to a private backyard an ideal setting for gatherings or quiet evenings. A covered front deck adds charm and year-round enjoyment, while a handy storage shed provides extra space for all your outdoor essentials. Situated on a beautiful, private lot (1.27 acres), this property perfectly combines comfort, style, and privacy in a sought-after Beaver Bank location! (id:45785)
Property Details
| MLS® Number | 202525323 |
| Property Type | Single Family |
| Community Name | Beaver Bank |
| Features | Level |
| Structure | Shed |
Building
| Bathroom Total | 3 |
| Bedrooms Above Ground | 3 |
| Bedrooms Total | 3 |
| Appliances | Stove, Dishwasher, Dryer, Washer, Refrigerator |
| Basement Development | Finished |
| Basement Type | Full (finished) |
| Constructed Date | 1998 |
| Construction Style Attachment | Detached |
| Cooling Type | Heat Pump |
| Exterior Finish | Vinyl |
| Flooring Type | Carpeted, Hardwood, Laminate |
| Foundation Type | Poured Concrete |
| Half Bath Total | 1 |
| Stories Total | 2 |
| Size Interior | 2,157 Ft2 |
| Total Finished Area | 2157 Sqft |
| Type | House |
| Utility Water | Drilled Well |
Parking
| Garage | |
| Attached Garage | |
| Gravel |
Land
| Acreage | Yes |
| Landscape Features | Landscaped |
| Sewer | Septic System |
| Size Irregular | 1.2705 |
| Size Total | 1.2705 Ac |
| Size Total Text | 1.2705 Ac |
Rooms
| Level | Type | Length | Width | Dimensions |
|---|---|---|---|---|
| Second Level | Primary Bedroom | 14x10 | ||
| Second Level | Ensuite (# Pieces 2-6) | 3pc | ||
| Second Level | Bedroom | 11x9.4 | ||
| Second Level | Bedroom | 10x9.6 | ||
| Second Level | Bath (# Pieces 1-6) | 4PC | ||
| Basement | Recreational, Games Room | 13.7x22.8+16.5x8.6 | ||
| Main Level | Living Room | 14.11x13 | ||
| Main Level | Kitchen | 11.3x11.8 | ||
| Main Level | Dining Room | 11.4x10 | ||
| Main Level | Bath (# Pieces 1-6) | 2pc |
https://www.realtor.ca/real-estate/28961268/26-delaney-drive-beaver-bank-beaver-bank
Contact Us
Contact us for more information
Denise Brown
(902) 468-3702
https://www.remaxnova.com/team/realtors/denise-lynne-brown-6220
32 Akerley Blvd Unit 101
Dartmouth, Nova Scotia B3B 1N1
















































