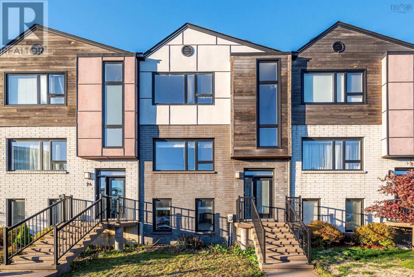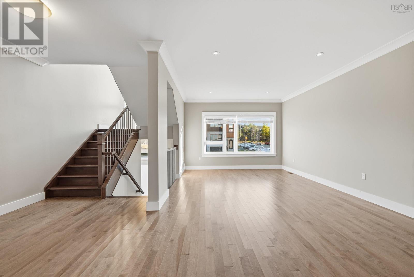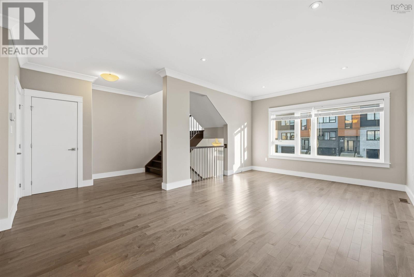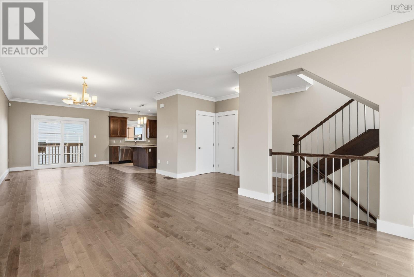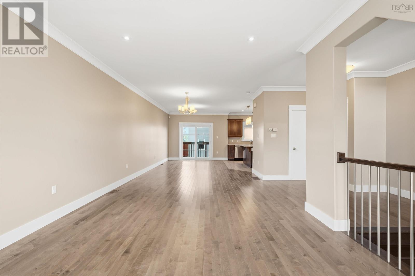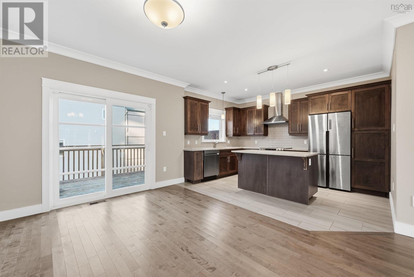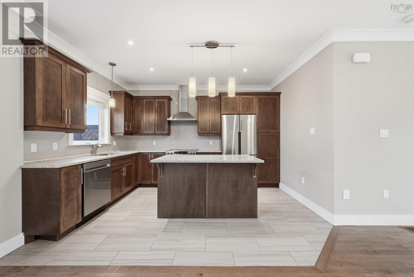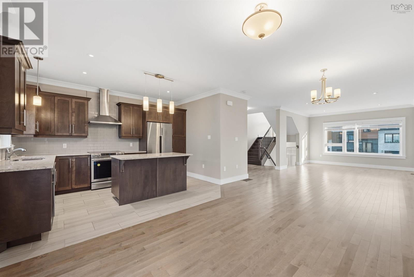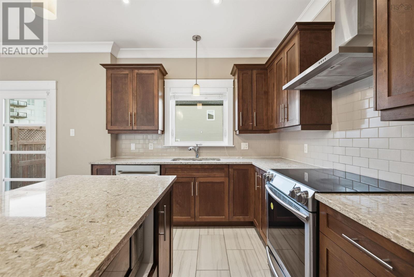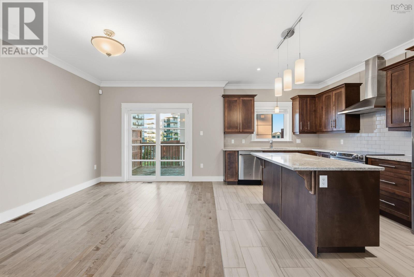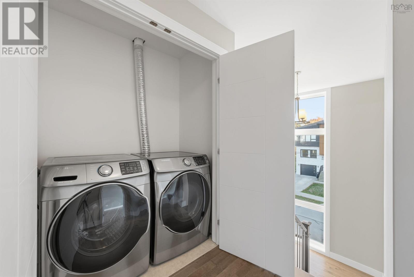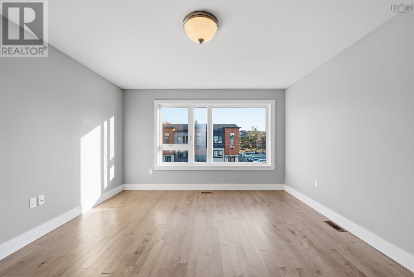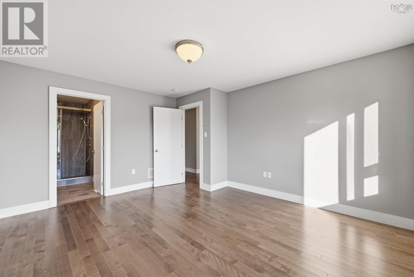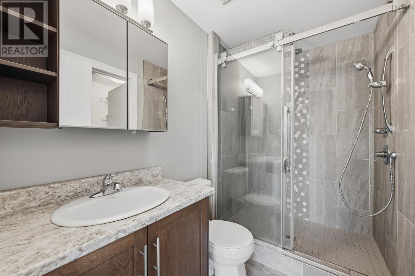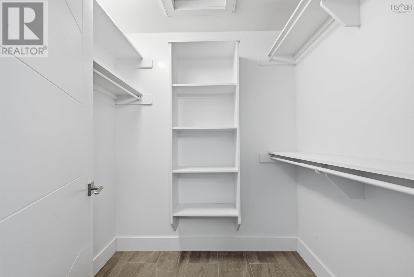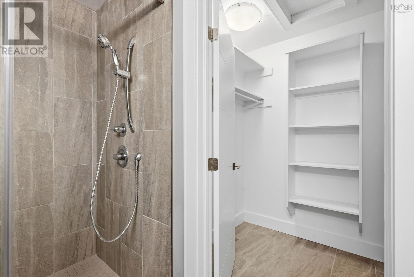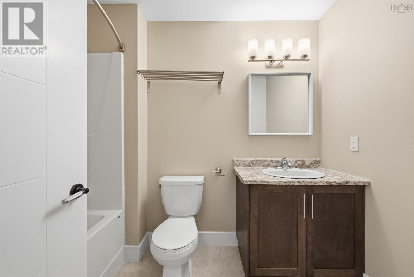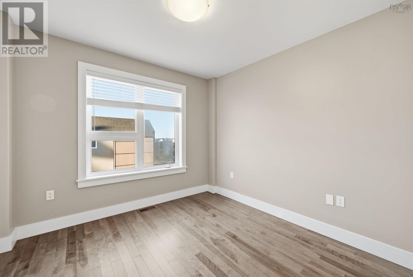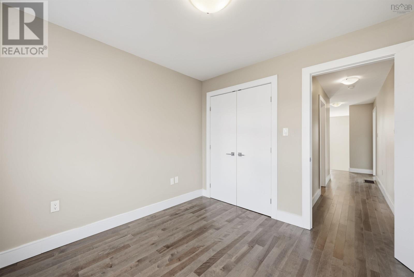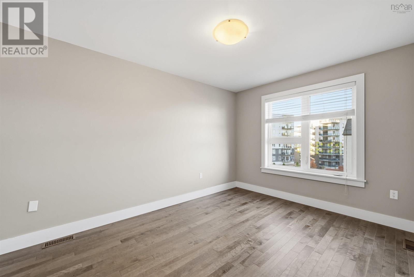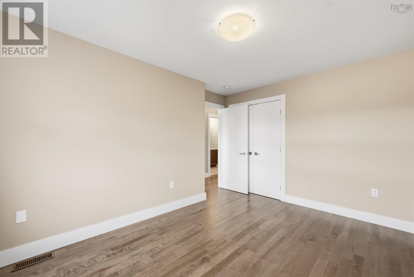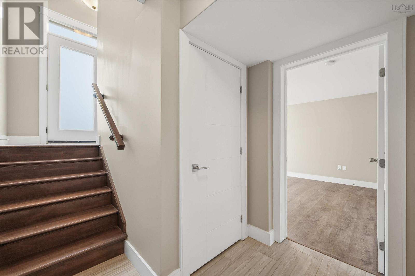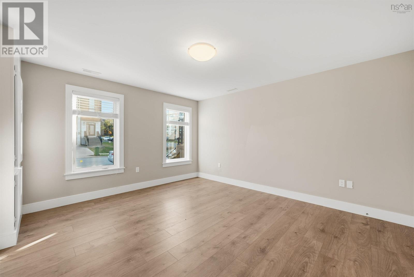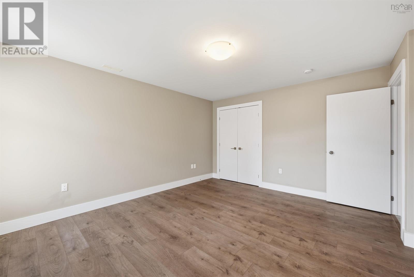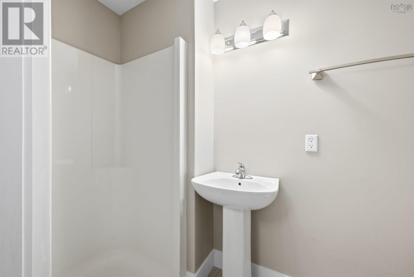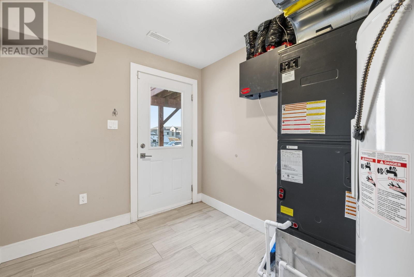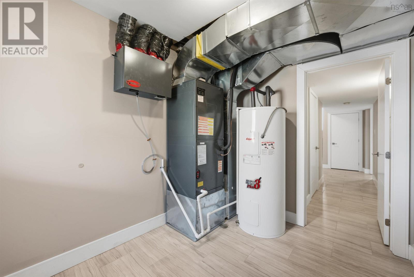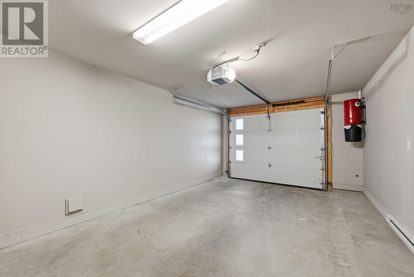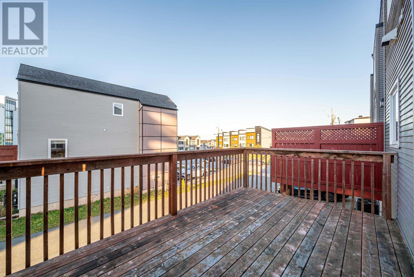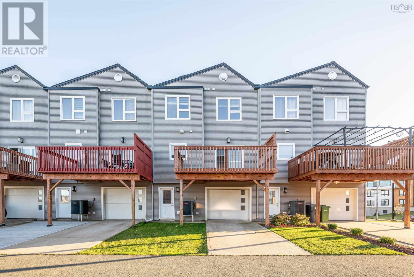26 Eliza Ritchie Crescent Halifax, Nova Scotia B3M 1Y1
$649,000
Welcome to this contemporary executive townhouse located in the highly sought-after Rockingham South community.Perfectly positioned just minutes from Highway 102, Bedford Highway, and all the conveniences of Clayton Park andBayers Lake, this home offers both tranquility and excellent accessibility. Set in a quiet, family-friendly neighbourhood, the property is filled with natural light streaming through large windows. The main floor features an inviting open-concept design with solid hardwood and ceramic flooring throughout. The modern kitchen impresses with granite countertops, stainless steel appliances, a large island ideal for gatherings, and direct access to a spacious deckperfect for outdoor relaxation or entertaining. A convenient powder room completes the main level. Upstairs, the bright and spacious primary bedroom includes a walk-in closet and a beautiful ensuite. Two additional bedrooms, a main bathroom, and a laundry area complete the upper floor, offering both comfort and practicality. The lower level provides access from a private lane to an oversized single-car garage, along with a versatile family or recreation room that could serve as a fourth bedroom or home office, plus another full bathroom. This home is ready for you to move in! (id:45785)
Open House
This property has open houses!
2:00 pm
Ends at:4:00 pm
Property Details
| MLS® Number | 202526565 |
| Property Type | Single Family |
| Neigbourhood | Sherwood Park |
| Community Name | Halifax |
| Amenities Near By | Shopping, Place Of Worship |
| Community Features | School Bus |
| Features | Level |
Building
| Bathroom Total | 4 |
| Bedrooms Above Ground | 3 |
| Bedrooms Total | 3 |
| Appliances | Range - Electric, Dishwasher, Dryer, Washer, Refrigerator, Central Vacuum - Roughed In |
| Basement Development | Finished |
| Basement Features | Walk Out |
| Basement Type | Full (finished) |
| Constructed Date | 2016 |
| Cooling Type | Heat Pump |
| Exterior Finish | Brick, Vinyl, Other |
| Flooring Type | Ceramic Tile, Hardwood, Laminate |
| Foundation Type | Poured Concrete |
| Half Bath Total | 1 |
| Stories Total | 2 |
| Size Interior | 2,396 Ft2 |
| Total Finished Area | 2396 Sqft |
| Type | Row / Townhouse |
| Utility Water | Municipal Water |
Parking
| Garage | |
| Concrete | |
| Paved Yard |
Land
| Acreage | No |
| Land Amenities | Shopping, Place Of Worship |
| Landscape Features | Landscaped |
| Sewer | Municipal Sewage System |
| Size Irregular | 0.0977 |
| Size Total | 0.0977 Ac |
| Size Total Text | 0.0977 Ac |
Rooms
| Level | Type | Length | Width | Dimensions |
|---|---|---|---|---|
| Second Level | Primary Bedroom | 14.8x12.9 | ||
| Second Level | Ensuite (# Pieces 2-6) | - | ||
| Second Level | Bedroom | 12.10x9.8 | ||
| Second Level | Bedroom | 10.5x9.9 | ||
| Second Level | Bath (# Pieces 1-6) | - | ||
| Lower Level | Recreational, Games Room | 14.5x12 | ||
| Lower Level | Bath (# Pieces 1-6) | - | ||
| Lower Level | Utility Room | 9.6x7.8 | ||
| Main Level | Living Room | 24x12.7 | ||
| Main Level | Dining Room | 12.9x10 | ||
| Main Level | Kitchen | 13.5x10.3 | ||
| Main Level | Bath (# Pieces 1-6) | - |
https://www.realtor.ca/real-estate/29029705/26-eliza-ritchie-crescent-halifax-halifax
Contact Us
Contact us for more information
Fan Yang
https://www.thefangroup.ca/
222 Waterfront Drive, Suite 106
Bedford, Nova Scotia B4A 0H3

