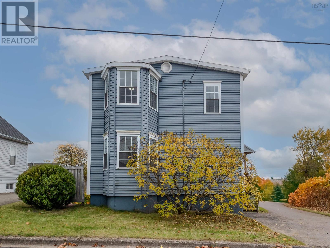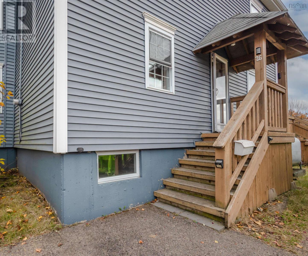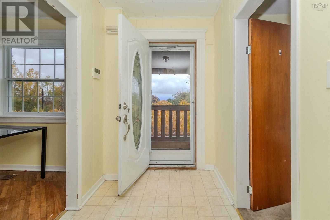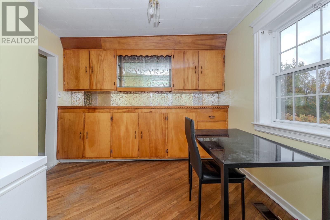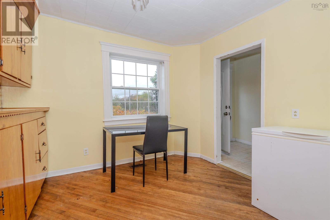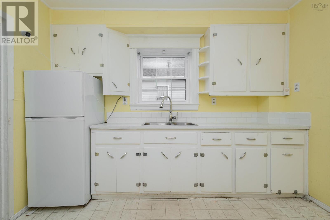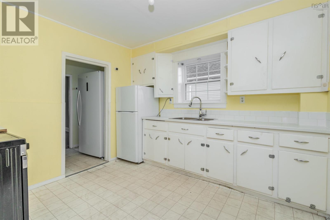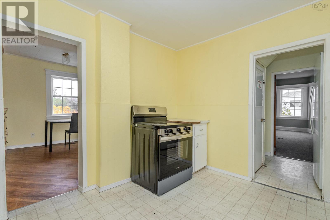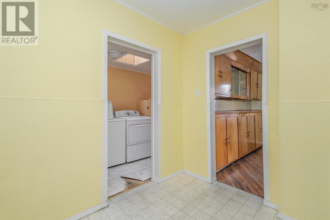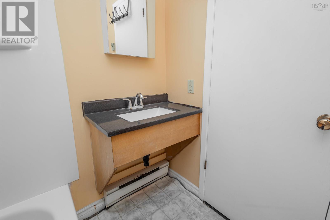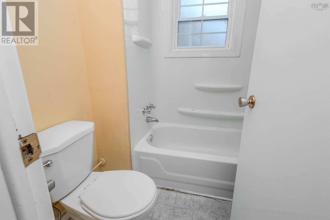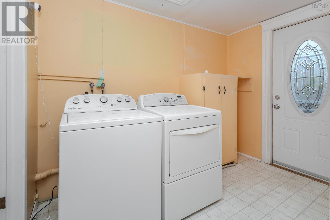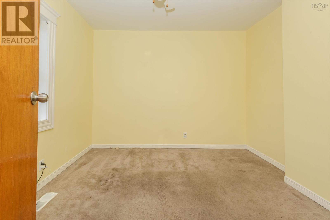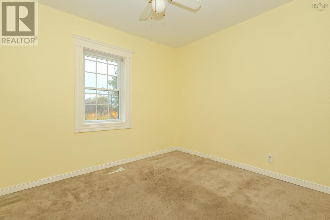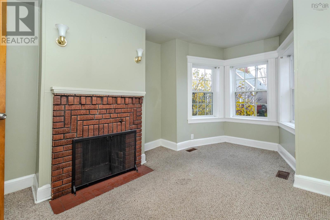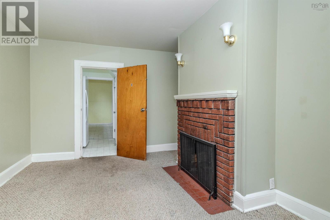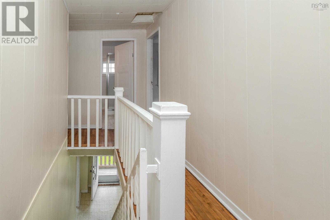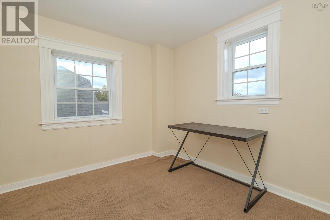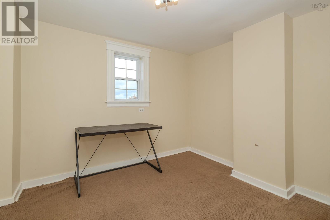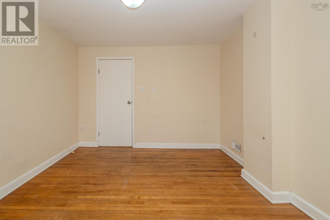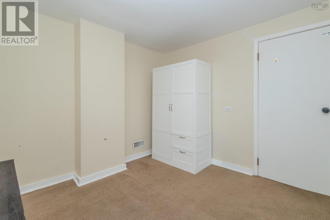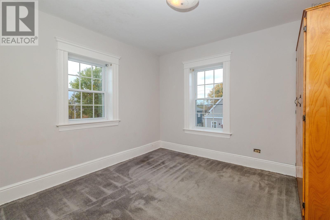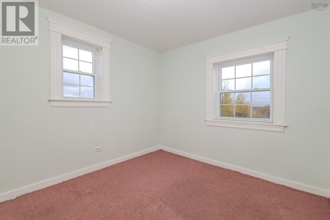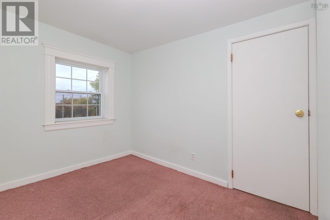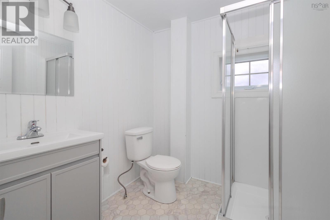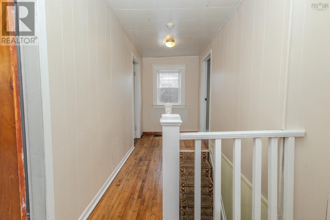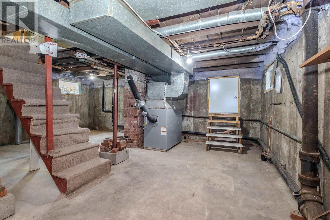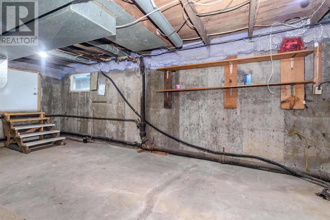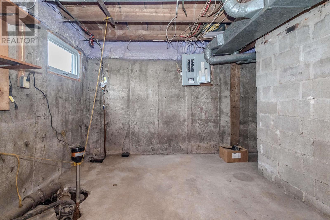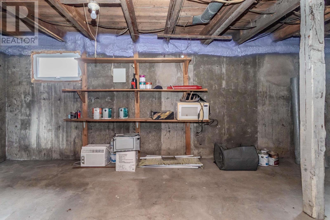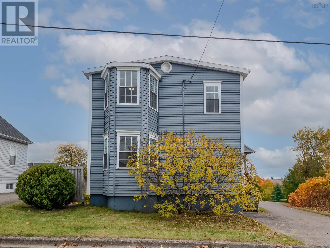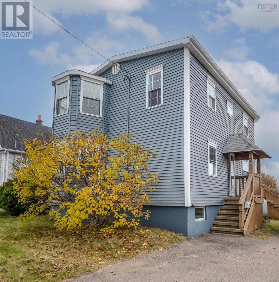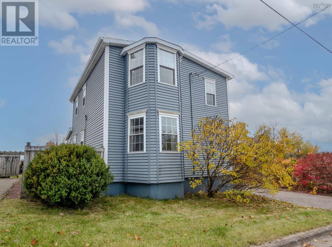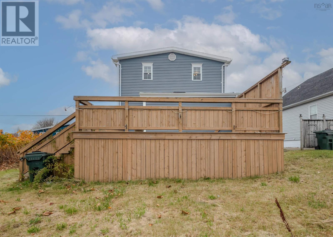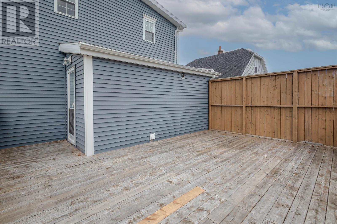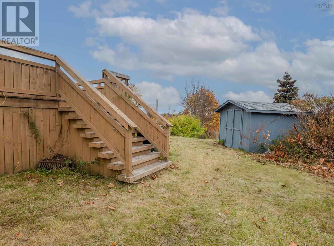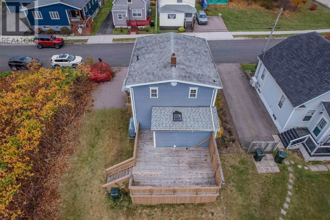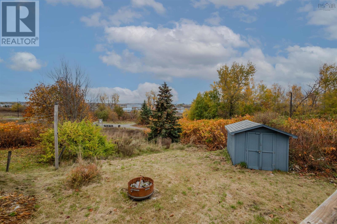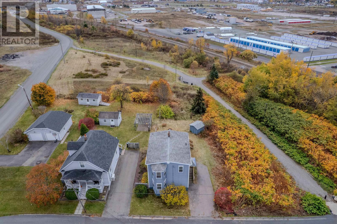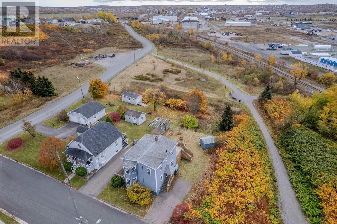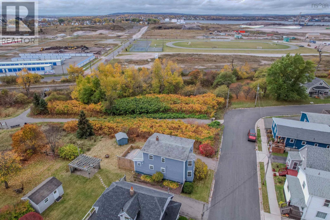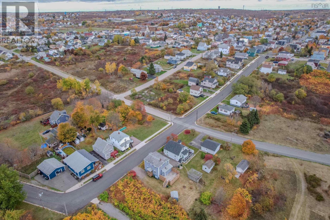26 Henry Sydney, Nova Scotia B1N 2G8
$174,000
Welcome to 26 Henry Street in historic Whitney Pier! This charming and affordable five-bedroom, two full-bath home offers plenty of space in a great location, just a short walk to downtown Sydney. With five bedrooms and two full baths, theres room for the whole family or flexibility to create a home office, guest room, or rental space. Its the perfect setup for growing families or anyone needing extra space. Recent upgrades include an oil furnace and tank (2017), along with earlier updates in featuring new roofing shingles, vinyl siding, and windows (2009). The home is solid, well-maintained, and ready for its next chapter. Relax and unwind on the large back deck while taking in beautiful sunsets, or enjoy the convenience of being just two blocks from the bus route for easy access around town. For outdoor fun, Harbourside Park is just steps away, featuring a soccer field, tennis, basketball courts, and walking trails, perfect for family activities or a weekend stroll. All appliances are included and a quick closing is available. With its spacious layout, five bedrooms, and two full baths, 26 Henry Street is ideal for families, first-time buyers, or investors looking for a property with great potential and value. Schedule your private showing today! (id:45785)
Property Details
| MLS® Number | 202527209 |
| Property Type | Single Family |
| Neigbourhood | Whitney Pier |
| Community Name | Sydney |
| Amenities Near By | Park, Playground, Public Transit, Shopping, Place Of Worship |
| Community Features | Recreational Facilities, School Bus |
| Features | Sump Pump |
| Structure | Shed |
Building
| Bathroom Total | 2 |
| Bedrooms Above Ground | 5 |
| Bedrooms Total | 5 |
| Appliances | Stove, Dryer, Washer, Freezer - Stand Up, Refrigerator |
| Constructed Date | 1913 |
| Construction Style Attachment | Detached |
| Exterior Finish | Vinyl |
| Flooring Type | Carpeted, Hardwood, Laminate |
| Foundation Type | Poured Concrete |
| Stories Total | 2 |
| Size Interior | 1,360 Ft2 |
| Total Finished Area | 1360 Sqft |
| Type | House |
| Utility Water | Municipal Water |
Parking
| Paved Yard |
Land
| Acreage | No |
| Land Amenities | Park, Playground, Public Transit, Shopping, Place Of Worship |
| Landscape Features | Landscaped |
| Sewer | Municipal Sewage System |
| Size Irregular | 0.0956 |
| Size Total | 0.0956 Ac |
| Size Total Text | 0.0956 Ac |
Rooms
| Level | Type | Length | Width | Dimensions |
|---|---|---|---|---|
| Second Level | Bedroom | 10.5 x 10.5 + 6.4 x 5 | ||
| Second Level | Bedroom | 10.5 x 10.5 | ||
| Second Level | Bedroom | 10.5 x 10.5 | ||
| Second Level | Bedroom | 10.5 x 9 | ||
| Second Level | Bath (# Pieces 1-6) | 6.7 x 6.7 | ||
| Main Level | Kitchen | 10.6 x 10.6 | ||
| Main Level | Dining Room | 10.7 x 10.7 | ||
| Main Level | Living Room | 10.6 x 10.5 | ||
| Main Level | Bedroom | 10.5 x 10.5 + 6.4 x 5 | ||
| Main Level | Bath (# Pieces 1-6) | 5.7 x 6 | ||
| Main Level | Laundry Room | 6. x 9.6 |
https://www.realtor.ca/real-estate/29063985/26-henry-sydney-sydney
Contact Us
Contact us for more information
Michael Keating
https://www.facebook.com/MichaelKeatingRealEstate
https://www.linkedin.com/in/michael-keating-8a738944
https://www.instagram.com/michaelkeatingrealestate/
208 Charlotte Street
Sydney, Nova Scotia B1P 1C5

