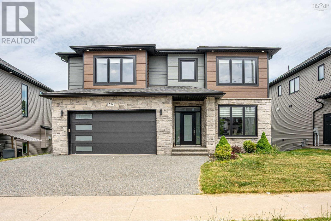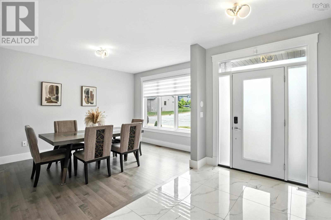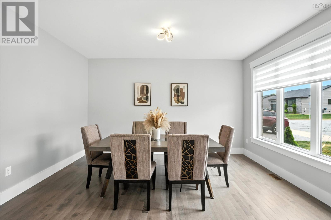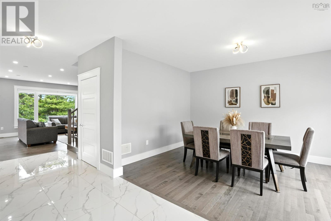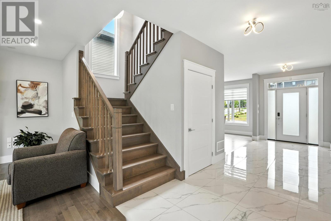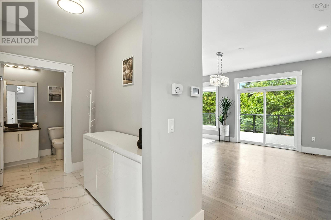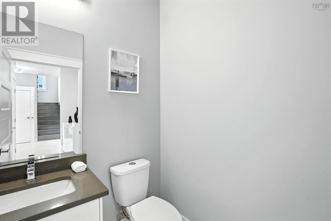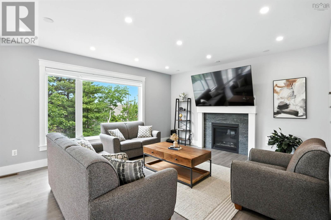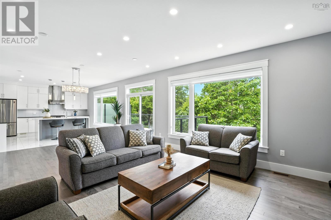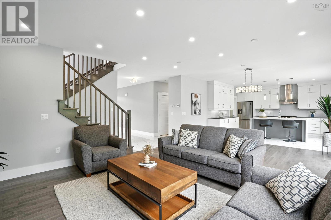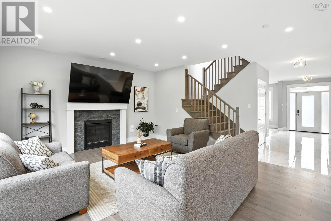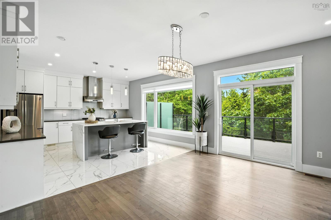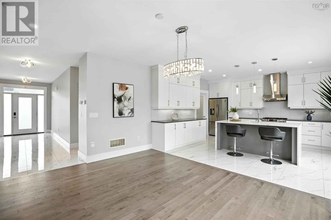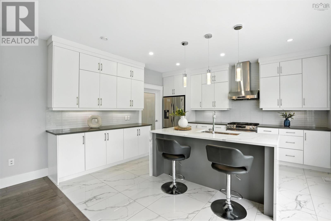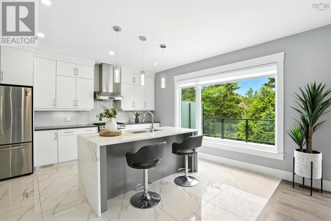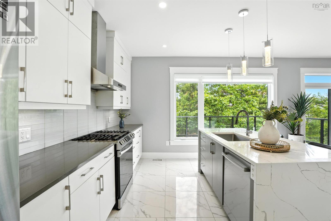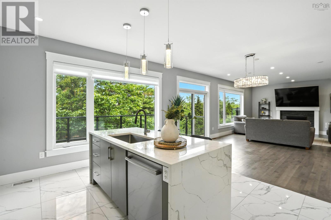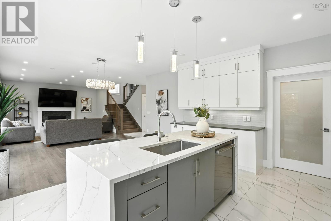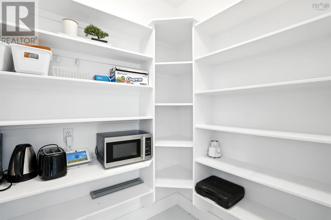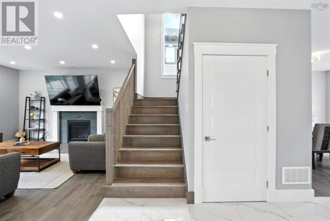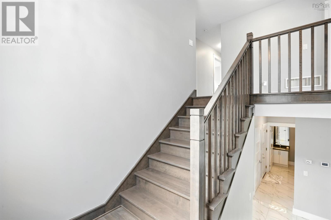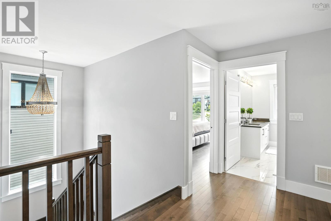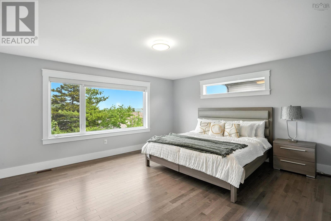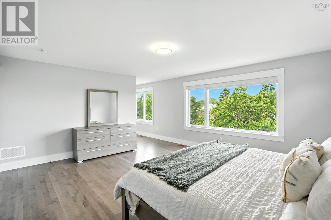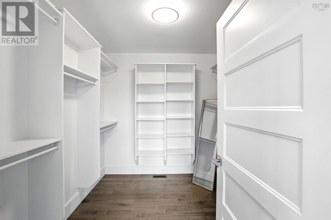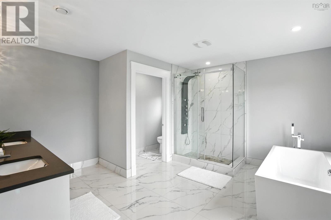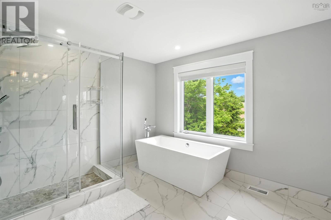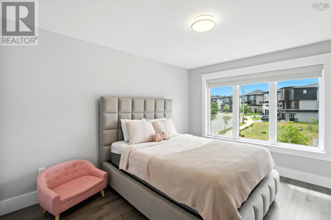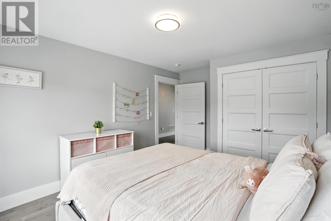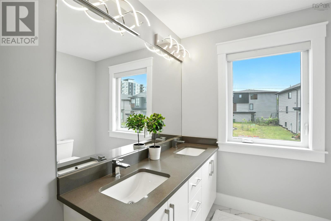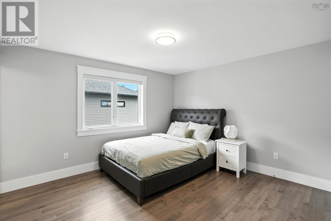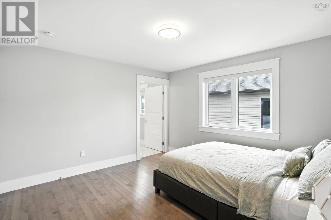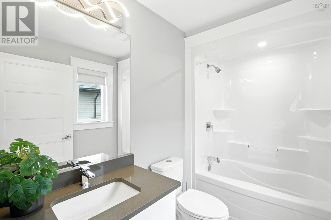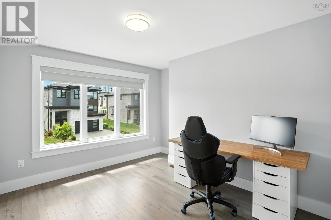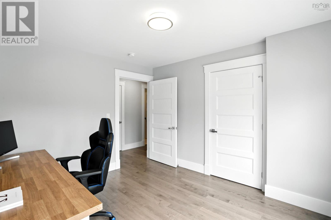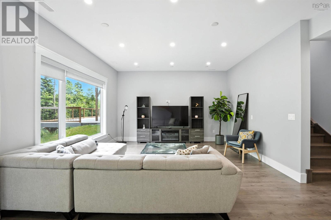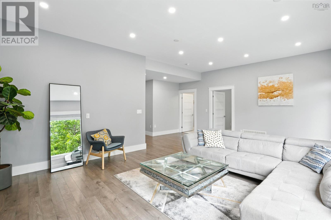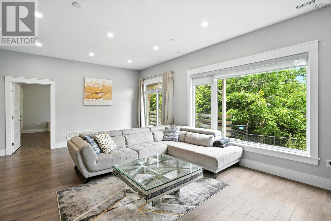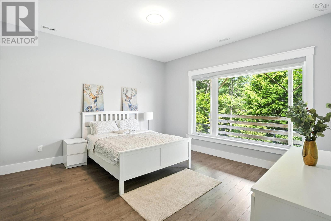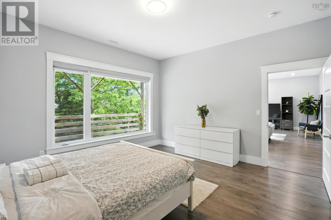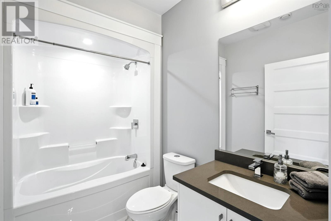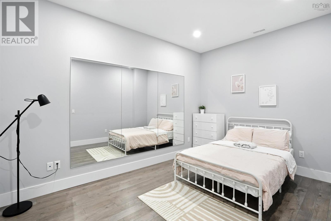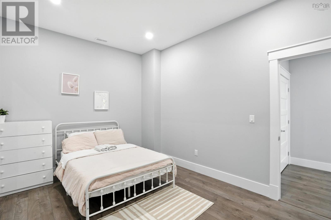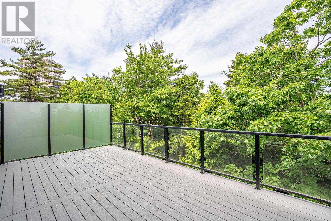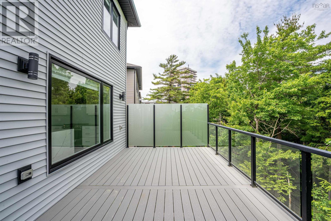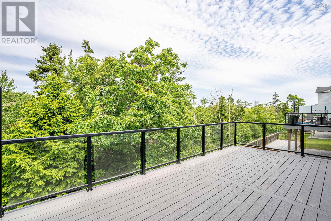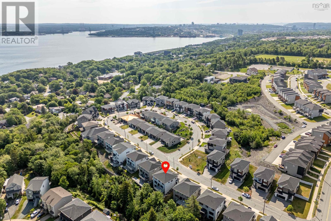5 Bedroom
5 Bathroom
3,860 ft2
Fireplace
Heat Pump
Landscaped
$1,149,900
Welcome to 26 Theresa McNeil Grove Over 3,800 Sq. Ft. of Modern Luxury and Comfort This stunning 4-year-young executive home is nestled in a quiet, family-friendly neighborhood and offers the perfect combination of privacy, space, and high-end finishes. With 5 bedrooms, 4.5 bathrooms, a double garage, and over 3,800 sq. ft. of beautifully finished living space, this home is ideal for families of all sizes. The main floor features a bright and spacious living room with large windows and a cozy natural gas fireplace, creating a warm and inviting space to relax. The chef-inspired kitchen is fully equipped with a sleek waterfall island, natural gas stove, a massive walk-in pantry, and extensive cabinetrytruly a dream for those who love to cook and entertain. Step outside to the oversized composite deck with privacy glass, perfect for outdoor dining or enjoying quiet evenings. Upstairs, the primary suite offers a peaceful retreat with a large walk-in closet and a spa-like ensuite featuring a soaker tub, custom shower, and double vanity. A second bedroom with its own ensuite provides great convenience for guests or extended family. The walkout basement is a standout with 10-foot ceilings, a huge fifth bedroom, a flex room ideal for a gym, office, or playroom, rough-in for a wet bar. Located close to all amenitiesincluding schools, parks, shopping, and highway accessthis home combines modern luxury with everyday convenience in one of the areas most desirable communities. (id:45785)
Property Details
|
MLS® Number
|
202515857 |
|
Property Type
|
Single Family |
|
Neigbourhood
|
Sherwood Park |
|
Community Name
|
Rockingham |
|
Amenities Near By
|
Golf Course, Park, Playground, Public Transit, Shopping, Place Of Worship, Beach |
|
Community Features
|
Recreational Facilities, School Bus |
Building
|
Bathroom Total
|
5 |
|
Bedrooms Above Ground
|
4 |
|
Bedrooms Below Ground
|
1 |
|
Bedrooms Total
|
5 |
|
Appliances
|
Range - Gas, Dishwasher, Dryer - Electric, Washer, Refrigerator |
|
Constructed Date
|
2021 |
|
Construction Style Attachment
|
Detached |
|
Cooling Type
|
Heat Pump |
|
Exterior Finish
|
Stone, Vinyl |
|
Fireplace Present
|
Yes |
|
Flooring Type
|
Hardwood, Laminate, Tile |
|
Foundation Type
|
Poured Concrete |
|
Half Bath Total
|
1 |
|
Stories Total
|
2 |
|
Size Interior
|
3,860 Ft2 |
|
Total Finished Area
|
3860 Sqft |
|
Type
|
House |
|
Utility Water
|
Municipal Water |
Parking
|
Garage
|
|
|
Attached Garage
|
|
|
Exposed Aggregate
|
|
Land
|
Acreage
|
No |
|
Land Amenities
|
Golf Course, Park, Playground, Public Transit, Shopping, Place Of Worship, Beach |
|
Landscape Features
|
Landscaped |
|
Sewer
|
Municipal Sewage System |
|
Size Irregular
|
0.2616 |
|
Size Total
|
0.2616 Ac |
|
Size Total Text
|
0.2616 Ac |
Rooms
| Level |
Type |
Length |
Width |
Dimensions |
|
Second Level |
Primary Bedroom |
|
|
17x15 |
|
Second Level |
Other |
|
|
8x9 |
|
Second Level |
Ensuite (# Pieces 2-6) |
|
|
13.4x13.8 |
|
Second Level |
Bedroom |
|
|
12.1x12.11 |
|
Second Level |
Ensuite (# Pieces 2-6) |
|
|
5.8x8.8 |
|
Second Level |
Bedroom |
|
|
11x14.10 |
|
Second Level |
Bedroom |
|
|
10.2x11.10 |
|
Second Level |
Bath (# Pieces 1-6) |
|
|
7x10 |
|
Second Level |
Laundry Room |
|
|
5.6x9 |
|
Basement |
Recreational, Games Room |
|
|
22.10x14.10 |
|
Basement |
Bedroom |
|
|
14.5x13.11 |
|
Basement |
Bath (# Pieces 1-6) |
|
|
8.4x5.8 |
|
Basement |
Games Room |
|
|
10.5x14.1 |
|
Basement |
Utility Room |
|
|
6.5x9.7 |
|
Main Level |
Living Room |
|
|
18.5x14.10 |
|
Main Level |
Kitchen |
|
|
20.7x14.10 |
|
Main Level |
Dining Room |
|
|
10.10x14.9 |
|
Main Level |
Bath (# Pieces 1-6) |
|
|
2 Piece |
https://www.realtor.ca/real-estate/28525638/26-theresa-mcneil-grove-rockingham-rockingham

