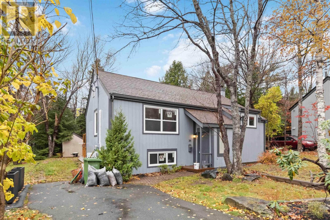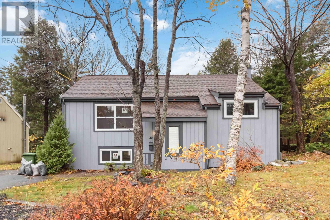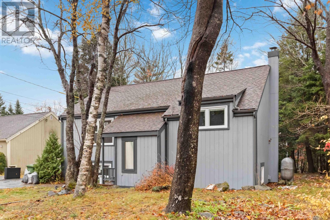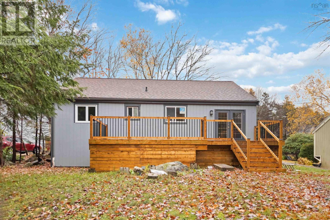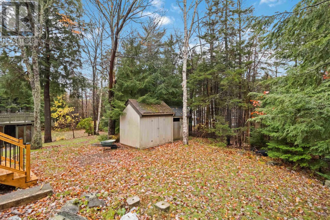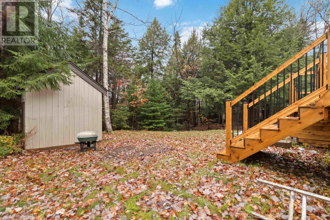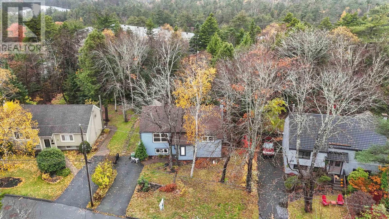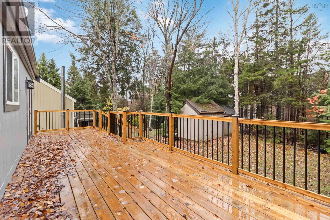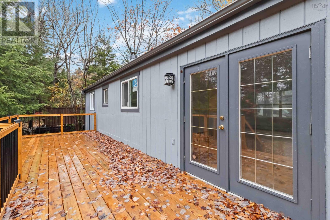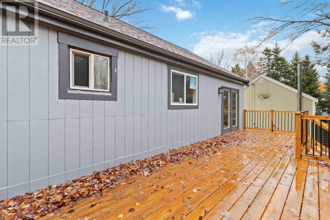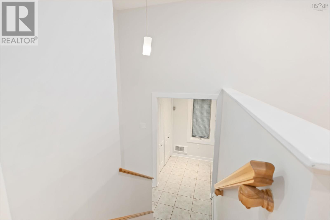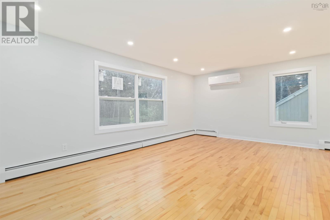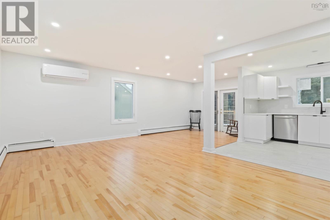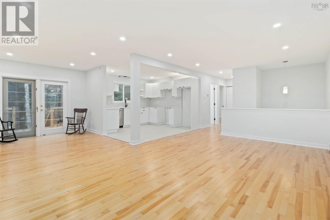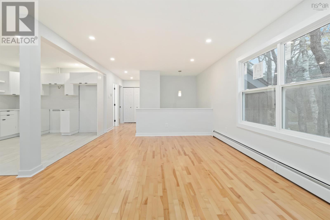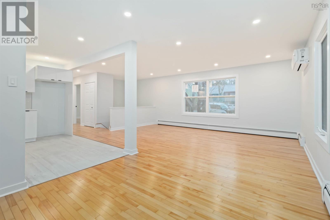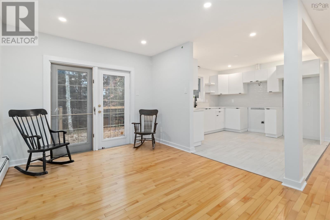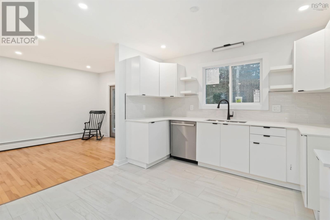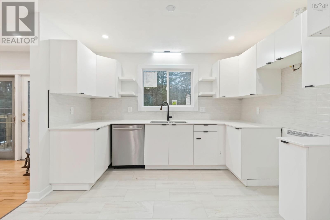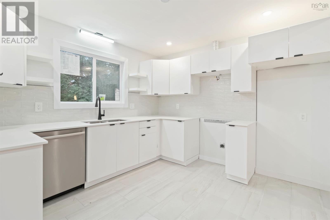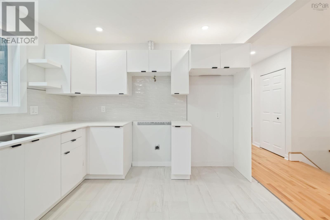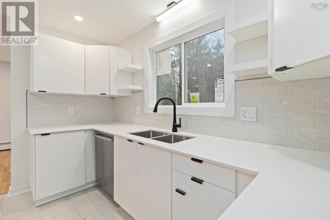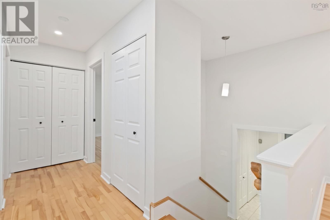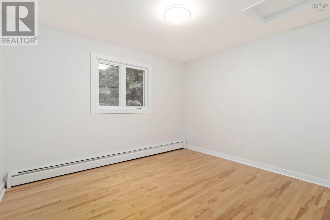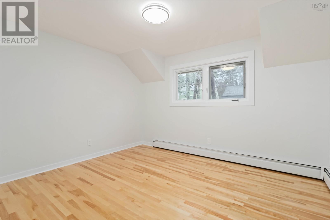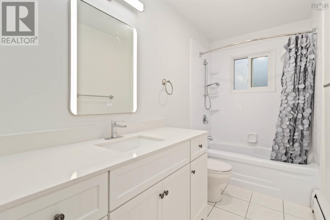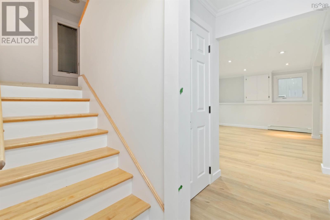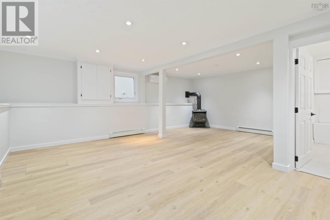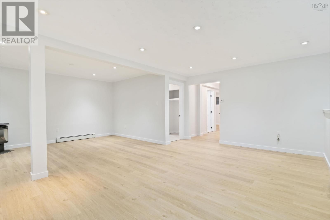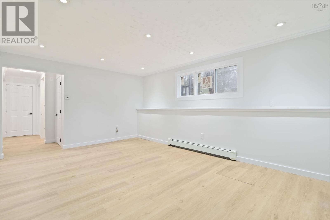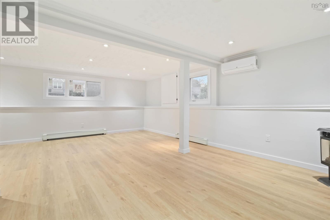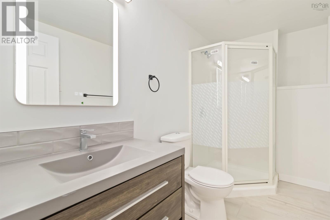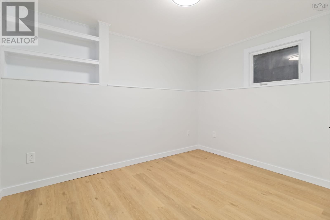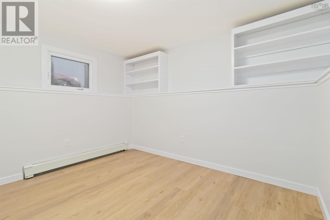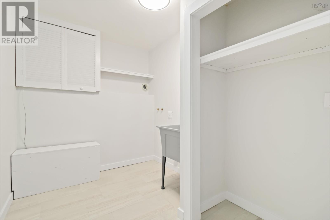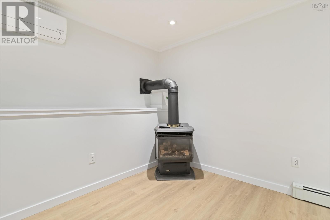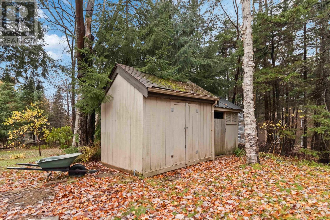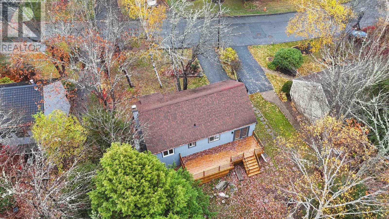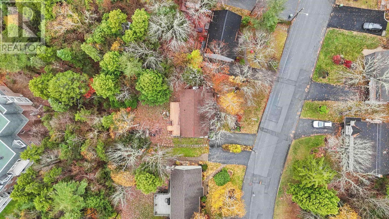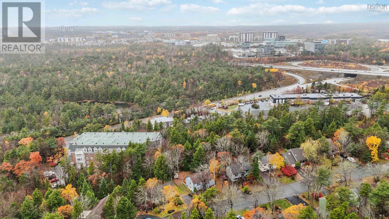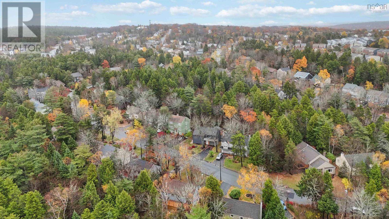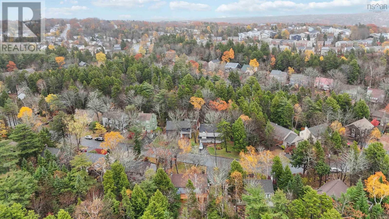26 Village Crescent Bedford, Nova Scotia B4A 1J2
$698,000
Welcome Home to 26 Village Crescent! This 4 Bedroom 2 Bath Home is Located in a quiet, family friendly, neighborhood of Bedford Hills, Here you are within walking distance to all major amenities, including shopping, bus routes, banking and wonderful Papermill lake beach park! This home has many updates, including New Windows in the living room, Kitchen, Rec Room and Bedrooms. Proceeding inside you will find a wonderfully updated open concept kitchen & Living Room freshly painted throughout, leading into a spacious dining room, with sliding doors to a newer private rear deck. The Kitchen has been fully renovated with New Cabinets and Quartz countertops with subway backsplash tile. The large living room has lots of natural lighting which adds to the comfort of this level. Along the hallway you will find an updated bathroom with two large bedrooms with ample closet space and storage. Downstairs you will find a large rec room, with New Vinyl plank flooring, baseboards, Drywall, pot lighting and a propane fireplace (not hooked up) A separate laundry room and another full bathroom and 2 bedrooms. The spacious rec room is perfect for entertaining friends and family. Newer Heat pump heads are located on both levels with hot water baseboard as a backup. Book your private viewing today! (id:45785)
Property Details
| MLS® Number | 202527005 |
| Property Type | Single Family |
| Neigbourhood | Bedford Village |
| Community Name | Bedford |
| Amenities Near By | Park, Playground, Public Transit, Shopping, Place Of Worship |
| Community Features | School Bus |
| Features | Level |
| Structure | Shed |
Building
| Bathroom Total | 2 |
| Bedrooms Above Ground | 2 |
| Bedrooms Below Ground | 2 |
| Bedrooms Total | 4 |
| Appliances | Dishwasher |
| Constructed Date | 1977 |
| Construction Style Attachment | Detached |
| Cooling Type | Heat Pump |
| Exterior Finish | Wood Siding |
| Fireplace Present | Yes |
| Flooring Type | Hardwood, Porcelain Tile |
| Foundation Type | Poured Concrete |
| Stories Total | 1 |
| Size Interior | 1,960 Ft2 |
| Total Finished Area | 1960 Sqft |
| Type | House |
| Utility Water | Municipal Water |
Parking
| Paved Yard |
Land
| Acreage | No |
| Land Amenities | Park, Playground, Public Transit, Shopping, Place Of Worship |
| Landscape Features | Landscaped |
| Sewer | Municipal Sewage System |
| Size Irregular | 0.1607 |
| Size Total | 0.1607 Ac |
| Size Total Text | 0.1607 Ac |
Rooms
| Level | Type | Length | Width | Dimensions |
|---|---|---|---|---|
| Lower Level | Bedroom | 9.2x10.11 | ||
| Lower Level | Bedroom | 11x11.10 | ||
| Lower Level | Bath (# Pieces 1-6) | 9.5x4.7 | ||
| Lower Level | Laundry / Bath | 9.2x6.9 | ||
| Lower Level | Recreational, Games Room | 21x13.2+JOG | ||
| Lower Level | Utility Room | 4.9x4.9 | ||
| Main Level | Living Room | 18.7x12.5 | ||
| Main Level | Dining Room | 10.10x9.10 | ||
| Main Level | Kitchen | 10.6x11 | ||
| Main Level | Bath (# Pieces 1-6) | 10.2x4.10 | ||
| Main Level | Bedroom | 11x12.8 | ||
| Main Level | Bedroom | 11.9x10.6 |
https://www.realtor.ca/real-estate/29053752/26-village-crescent-bedford-bedford
Contact Us
Contact us for more information
Jeff Macneil
www.jeffmacneil.ca/
https://www.facebook.com/jmacneil4/
107 - 100 Venture Run, Box 6
Dartmouth, Nova Scotia B3B 0H9

