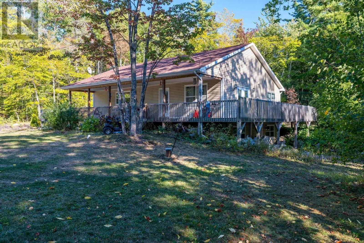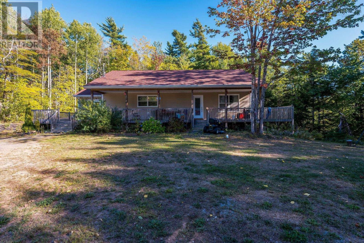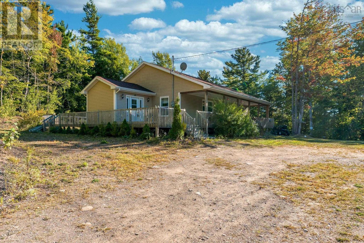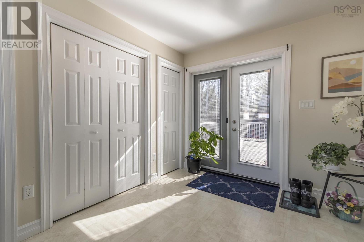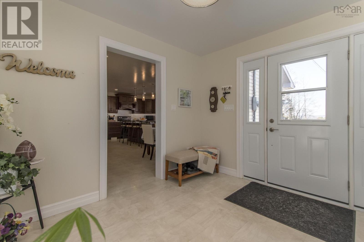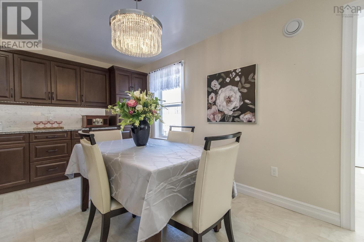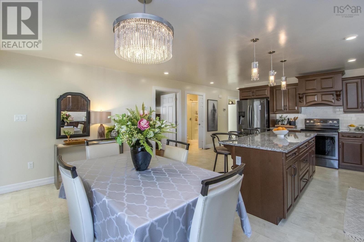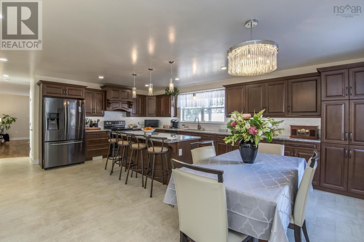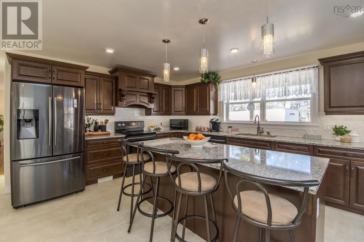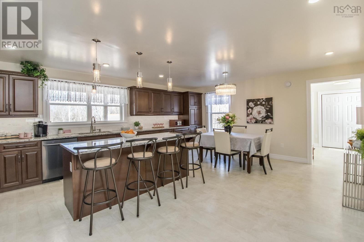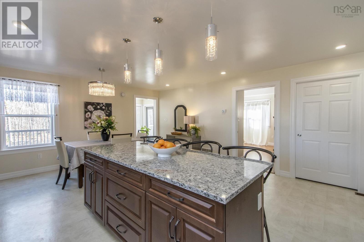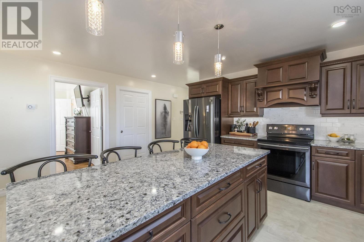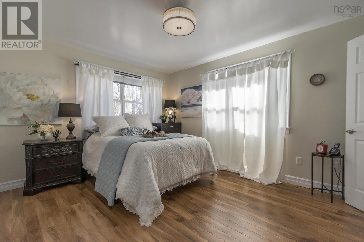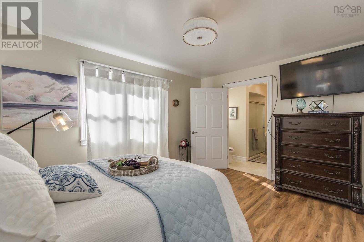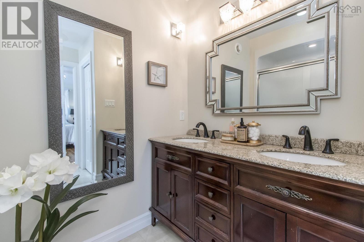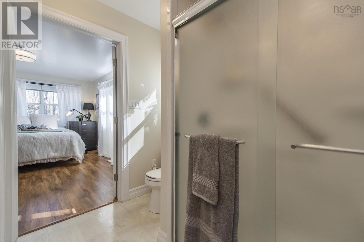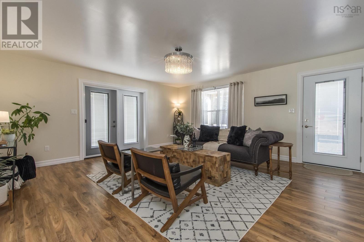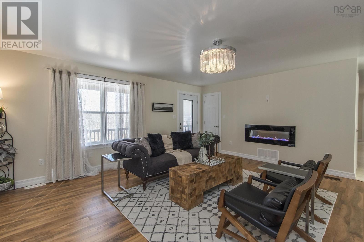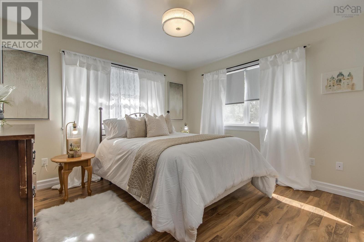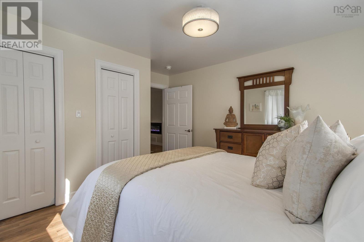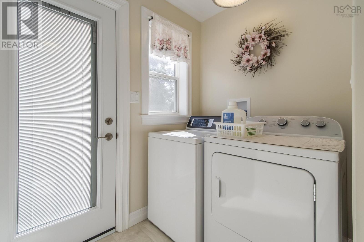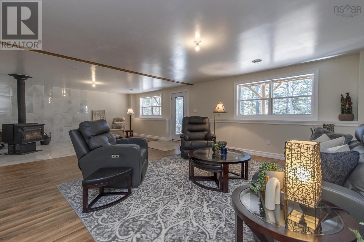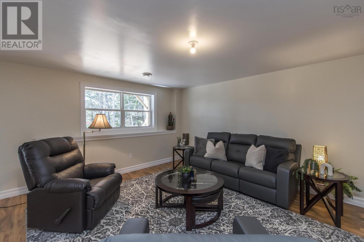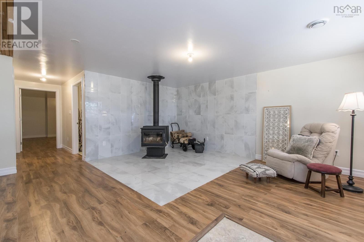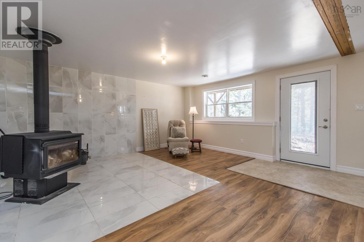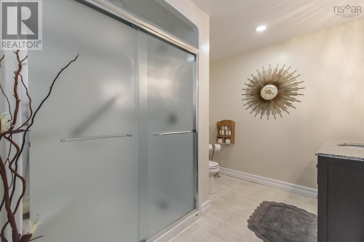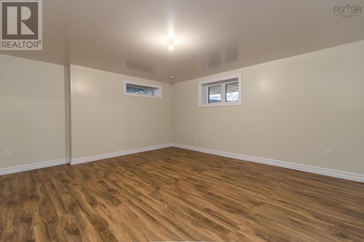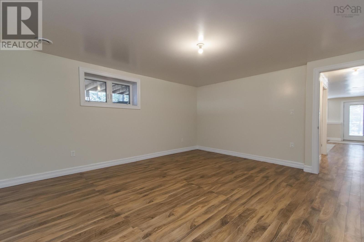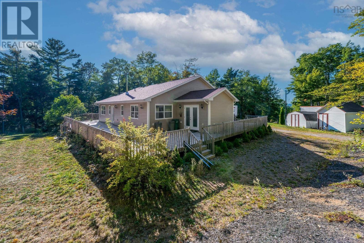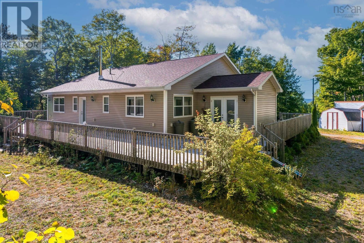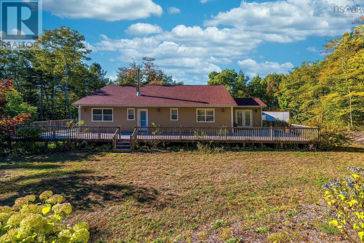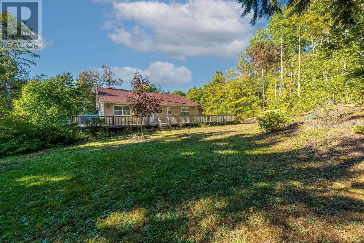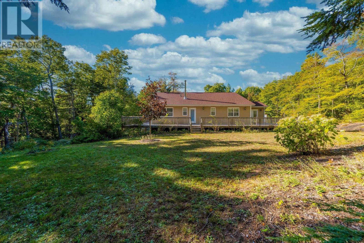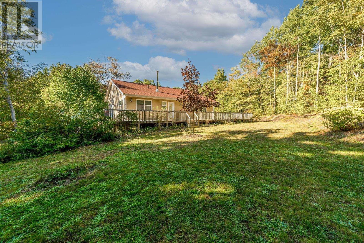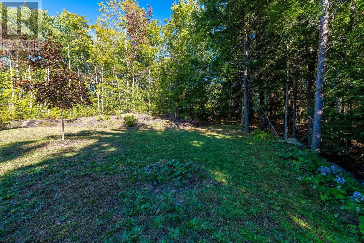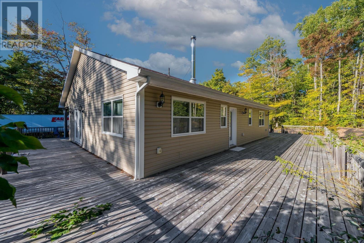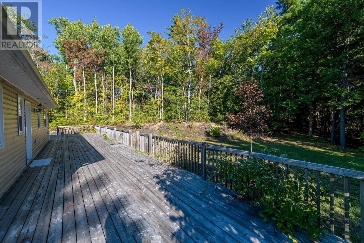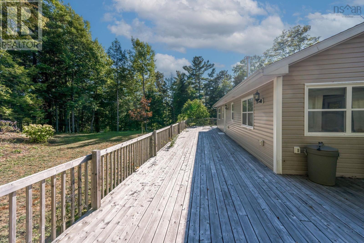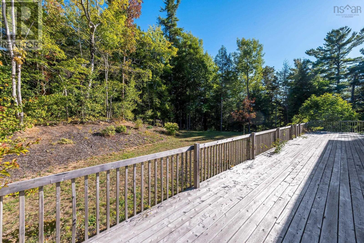260 Harrington Road Coldbrook, Nova Scotia B4R 1C1
$499,900
Tucked away among the trees, this beautiful bungalow in Coldbrook offers privacy, modern comfort, and convenience. Built just 5 years ago, the home features 3 bedrooms and 3 full bathrooms on a spacious 3.3 acre lot, only minutes from town amenities and Highway 101 access. The main level boasts a stylish eat-in kitchen with granite countertops, an undermount sink, and a large dine-in island, perfect for both everyday living and entertaining. The bright living room, complete with an electric fireplace, creates a cozy space to unwind. The primary suite offers a 3 piece ensuite with a double vanity, while a second bedroom, full bath, and laundry room with extra storage complete the level. Downstairs, the partially finished lower level provides excellent versatility. It includes a spacious family room with a wood stove, a third bedroom, a full bath, and walkout access to the yardmaking it an ideal setup for a potential in-law suite. Additional features include a central air heat pump furnace for efficient heating and cooling, ample storage, two sheds, a wrap-around deck, plenty of outdoor outlets and yard lighting, and even a water line already in place for a future detached garage. With a new road connection underway between Hamilton Hills Subdivision and Harrington Road, the commute to Highway 101, shops, and even Tim Hortons will soon be less than 1 km away. (id:45785)
Property Details
| MLS® Number | 202524043 |
| Property Type | Single Family |
| Community Name | Coldbrook |
| Amenities Near By | Shopping, Place Of Worship |
| Community Features | School Bus |
| Features | Treed |
| Structure | Shed |
Building
| Bathroom Total | 3 |
| Bedrooms Above Ground | 2 |
| Bedrooms Below Ground | 1 |
| Bedrooms Total | 3 |
| Appliances | Stove, Dishwasher, Dryer, Washer, Refrigerator |
| Architectural Style | Bungalow |
| Basement Development | Partially Finished |
| Basement Features | Walk Out |
| Basement Type | Full (partially Finished) |
| Constructed Date | 2020 |
| Construction Style Attachment | Detached |
| Cooling Type | Heat Pump |
| Exterior Finish | Vinyl |
| Flooring Type | Ceramic Tile, Laminate, Vinyl |
| Foundation Type | Poured Concrete |
| Stories Total | 1 |
| Size Interior | 2,960 Ft2 |
| Total Finished Area | 2960 Sqft |
| Type | House |
| Utility Water | Drilled Well |
Parking
| Gravel |
Land
| Acreage | Yes |
| Land Amenities | Shopping, Place Of Worship |
| Landscape Features | Partially Landscaped |
| Sewer | Septic System |
| Size Irregular | 3.3304 |
| Size Total | 3.3304 Ac |
| Size Total Text | 3.3304 Ac |
Rooms
| Level | Type | Length | Width | Dimensions |
|---|---|---|---|---|
| Lower Level | Family Room | 17 x 30 | ||
| Lower Level | Bedroom | 12 x 13 | ||
| Lower Level | Bath (# Pieces 1-6) | 3pc | ||
| Lower Level | Utility Room | 10 x 13 | ||
| Main Level | Eat In Kitchen | 17 x 21 | ||
| Main Level | Living Room | 17 x 17 | ||
| Main Level | Primary Bedroom | 11 x 14 | ||
| Main Level | Ensuite (# Pieces 2-6) | 3pc | ||
| Main Level | Bedroom | 12 x 13 | ||
| Main Level | Bath (# Pieces 1-6) | 3pc | ||
| Main Level | Laundry Room | 13 x 7 |
https://www.realtor.ca/real-estate/28899708/260-harrington-road-coldbrook-coldbrook
Contact Us
Contact us for more information
Johnathon Benedict
(902) 455-6204
105 Wentworth Road
Windsor, Nova Scotia B0N 2T0

