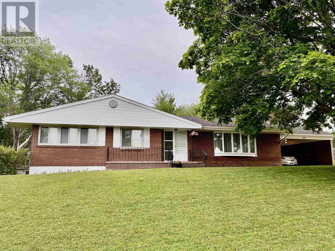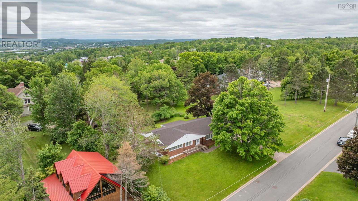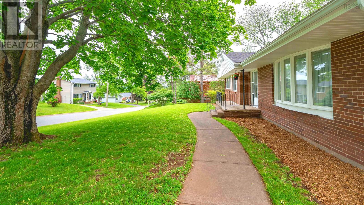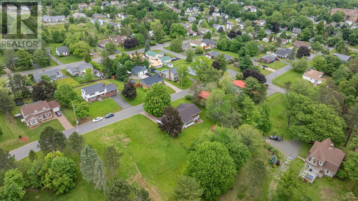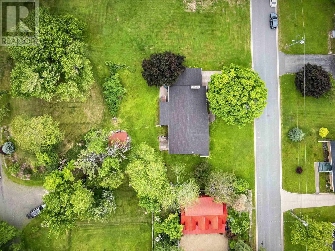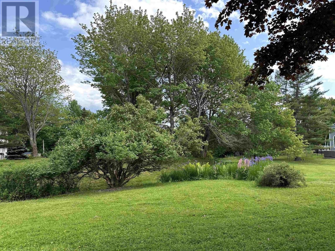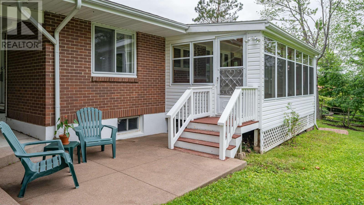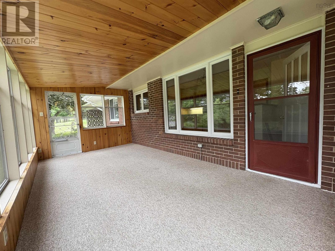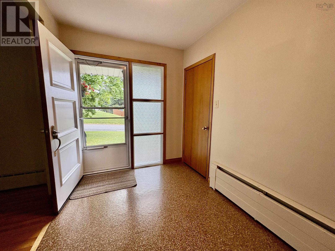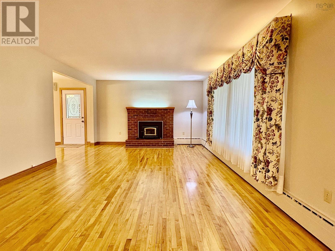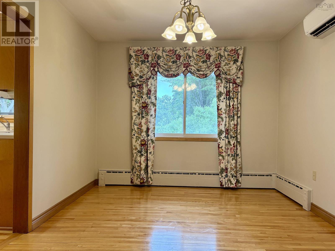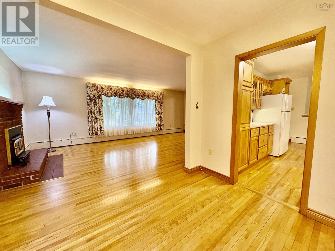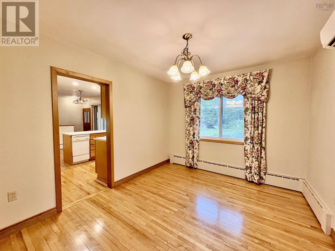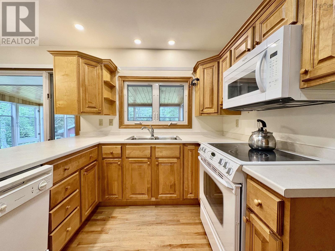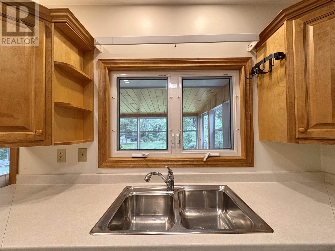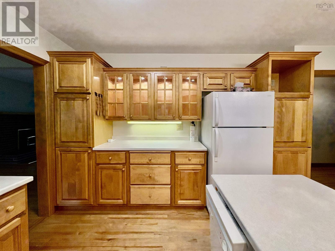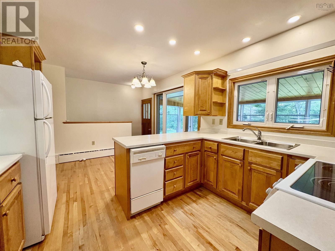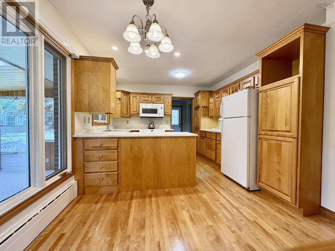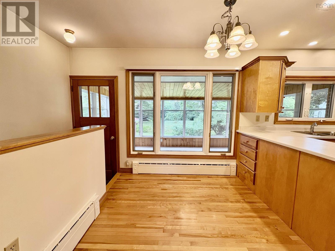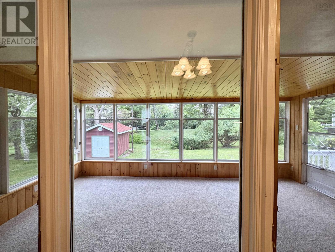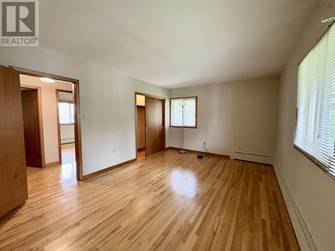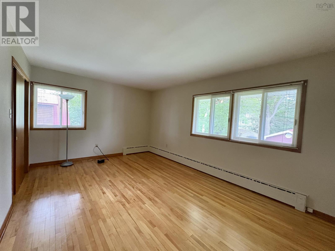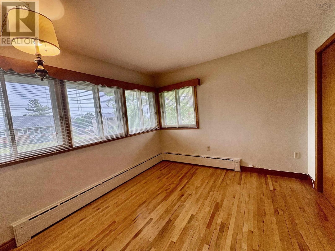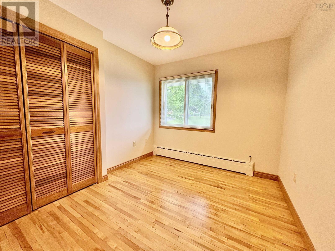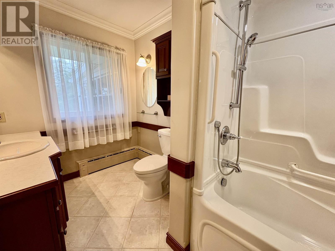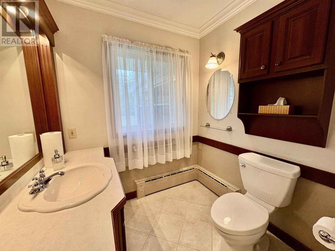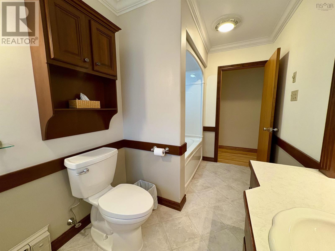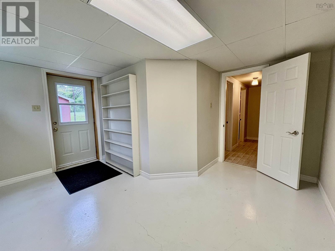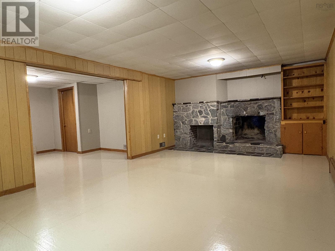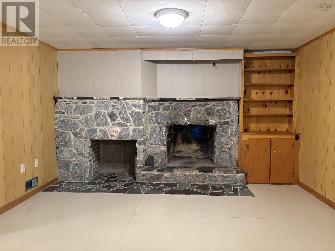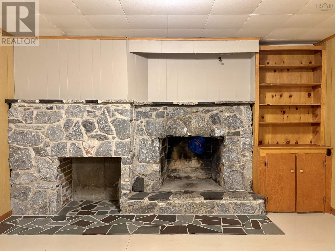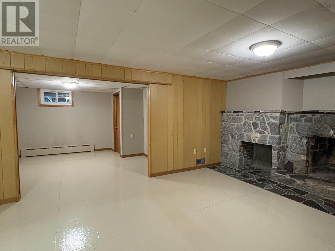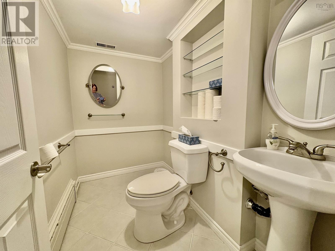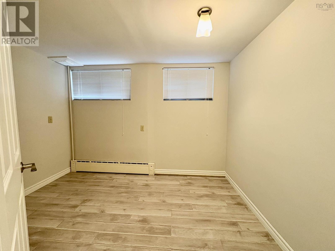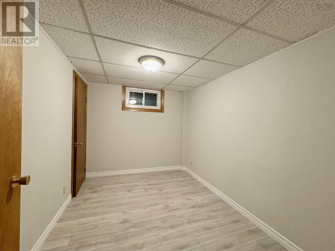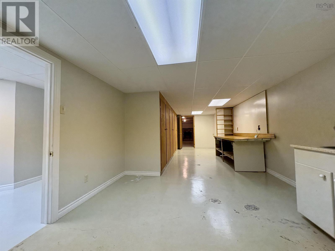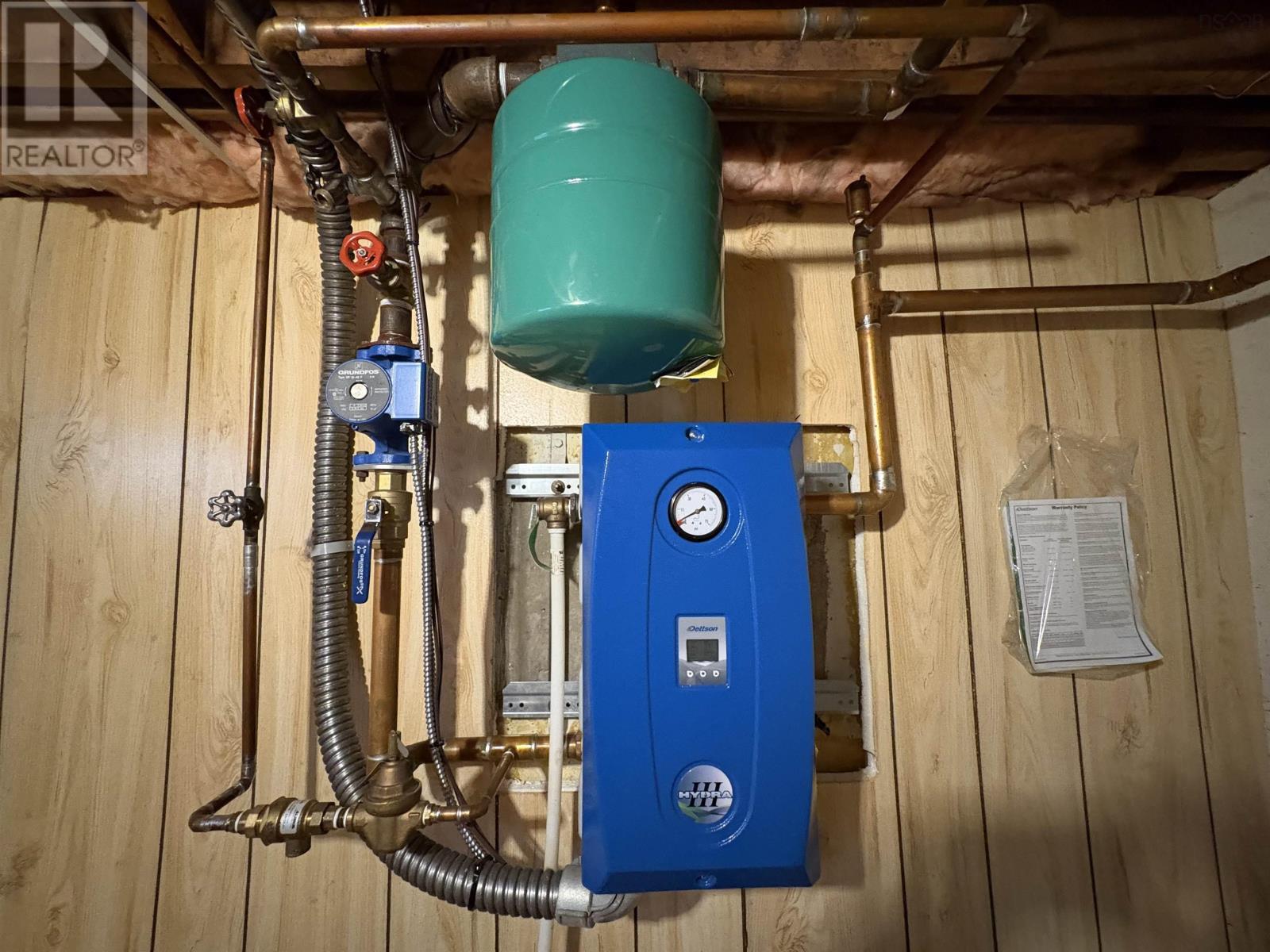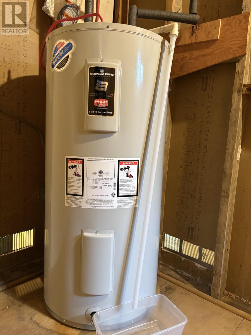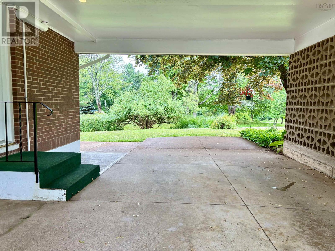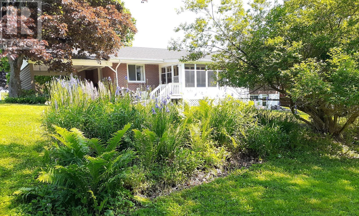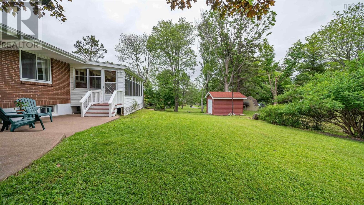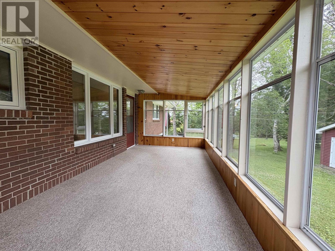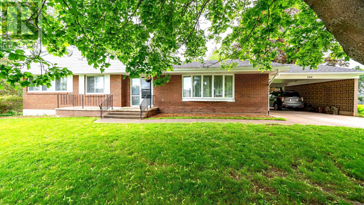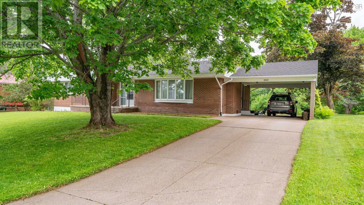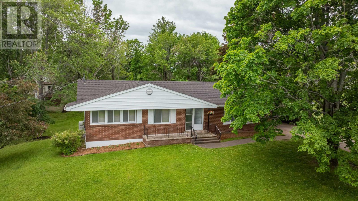260 Linden Avenue New Glasgow, Nova Scotia B2H 2A7
$435,000
WHAT AN INVITING OPPORTUNITY! Welcome to wonderfully located 260 Linden Avenue. A delightful brick rancher, nestled in a very serene and low traffic neighbourhood on New Glasgow's West Side. Hours of peaceful relaxation await in the spacious sunroom overlooking a lovely, parklike backyard. Main floor layout boasts a lovely sized front foyer, large living/dining room area with a wood insert fireplace, a pleasant eat in kitchen, three bedrooms, including the sixteen foot primary bedroom, and much classic hardwood flooring. Family and friends enjoyment is a breeze with the awesome large basement family room with stone feature wall, den/home office, small fourth bedroom and a half bath. There is even a bright mudroom style lower level extra entrance. Ideal for a future at home business, or close to developing into a basement suite for income or family, subject to confirming approval. Space for all your hobbies in the huge, finished utility/crafts room with built in galore. New roof shingles and a three head heat pump in 2024. New 200 amp main panel in October 2025. This is a top to bottom, inside to outside, special gem of a property that will provide years of happy home enjoyment. (id:45785)
Property Details
| MLS® Number | 202517285 |
| Property Type | Single Family |
| Neigbourhood | Riverview |
| Community Name | New Glasgow |
| Amenities Near By | Park, Playground, Shopping, Place Of Worship |
| Community Features | Recreational Facilities, School Bus |
| Structure | Shed |
Building
| Bathroom Total | 2 |
| Bedrooms Above Ground | 3 |
| Bedrooms Below Ground | 1 |
| Bedrooms Total | 4 |
| Appliances | Range - Electric, Dishwasher, Dryer - Electric, Washer, Refrigerator |
| Architectural Style | Bungalow |
| Basement Development | Finished |
| Basement Features | Walk Out |
| Basement Type | Full (finished) |
| Constructed Date | 1967 |
| Construction Style Attachment | Detached |
| Cooling Type | Wall Unit, Heat Pump |
| Exterior Finish | Brick, Vinyl |
| Fireplace Present | Yes |
| Flooring Type | Carpeted, Ceramic Tile, Concrete, Hardwood, Vinyl |
| Foundation Type | Poured Concrete |
| Half Bath Total | 1 |
| Stories Total | 1 |
| Size Interior | 2,780 Ft2 |
| Total Finished Area | 2780 Sqft |
| Type | House |
| Utility Water | Municipal Water |
Parking
| Carport | |
| Concrete |
Land
| Acreage | No |
| Land Amenities | Park, Playground, Shopping, Place Of Worship |
| Landscape Features | Landscaped |
| Sewer | Municipal Sewage System |
| Size Irregular | 0.2983 |
| Size Total | 0.2983 Ac |
| Size Total Text | 0.2983 Ac |
Rooms
| Level | Type | Length | Width | Dimensions |
|---|---|---|---|---|
| Basement | Family Room | 20x13+11x9 | ||
| Basement | Den | 11x7.8 | ||
| Basement | Utility Room | 29.9x11.6 | ||
| Basement | Mud Room | 13.4x6+5.8x5.5 | ||
| Basement | Bedroom | 10.4x7.10 | ||
| Basement | Bath (# Pieces 1-6) | 7.10x4.10 | ||
| Main Level | Living Room | 13.2x21.11 | ||
| Main Level | Dining Room | 11.2x9.10 | ||
| Main Level | Foyer | 9.6x7 | ||
| Main Level | Eat In Kitchen | 15.9x10.3 | ||
| Main Level | Primary Bedroom | 16.2x11.2 | ||
| Main Level | Bedroom | 11x10 | ||
| Main Level | Bedroom | 11.4x9 | ||
| Main Level | Bath (# Pieces 1-6) | 6.5x11.2 | ||
| Main Level | Sunroom | 9.8x18.5 |
https://www.realtor.ca/real-estate/28591545/260-linden-avenue-new-glasgow-new-glasgow
Contact Us
Contact us for more information
Susan Green
https://www.mbgreenrealty.ca/
https://www.facebook.com/SusanGreenRealtor/
https://www.linkedin.com/in/susan-l-green-5a934935/
215 Mitchell Street
New Glasgow, Nova Scotia B2H 1H7

