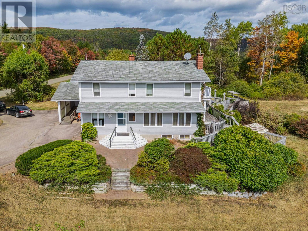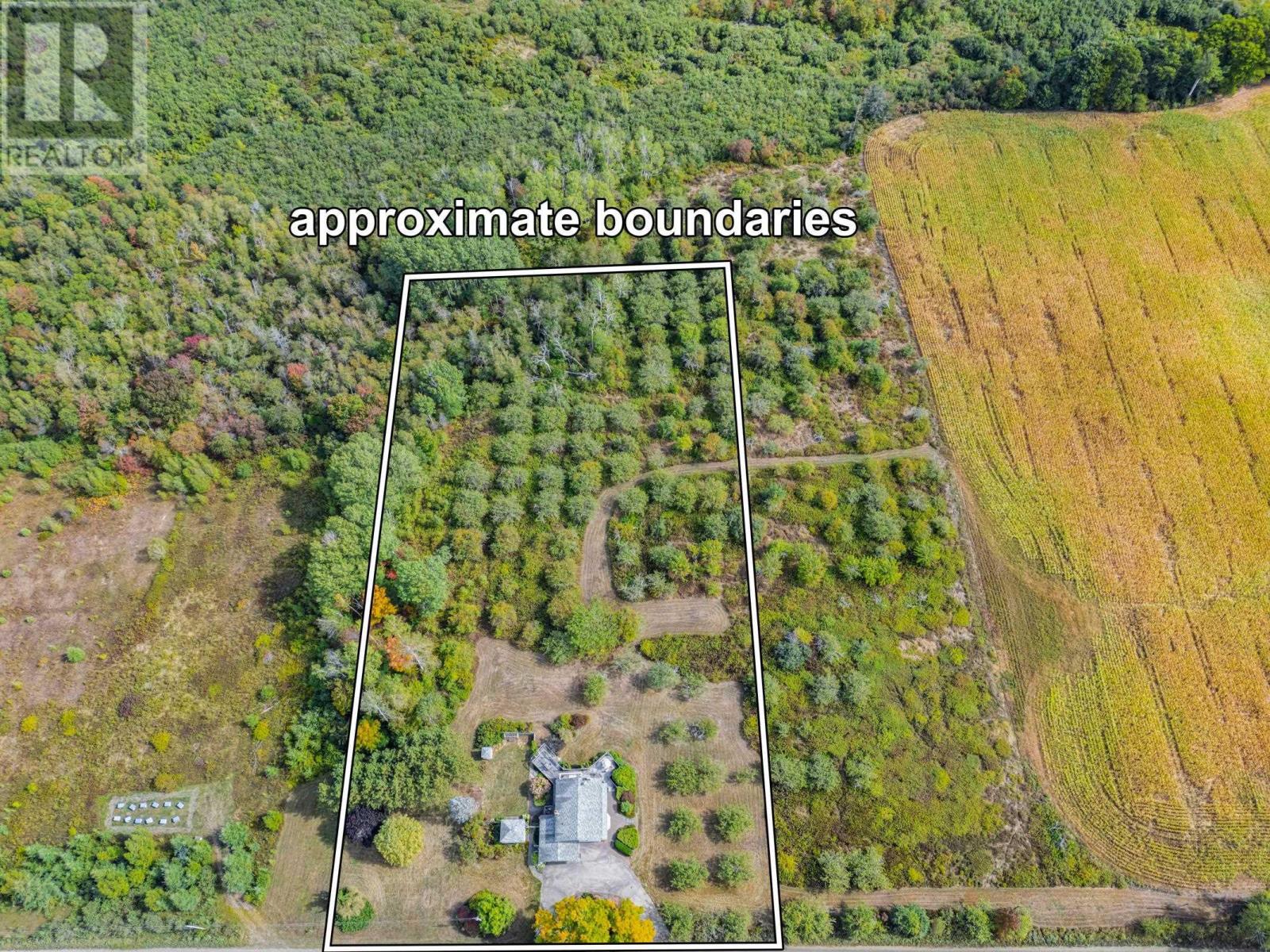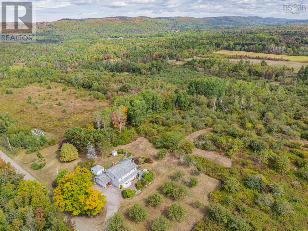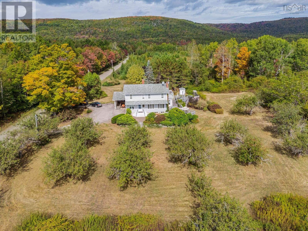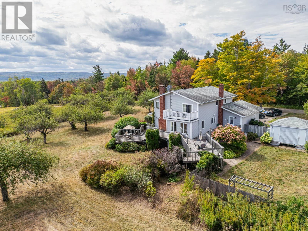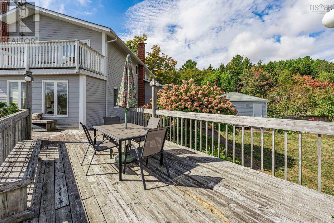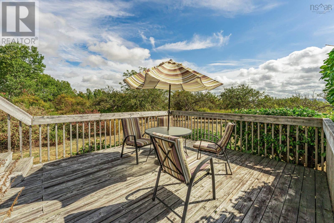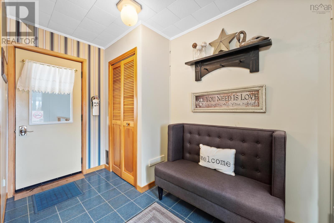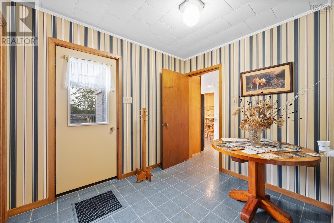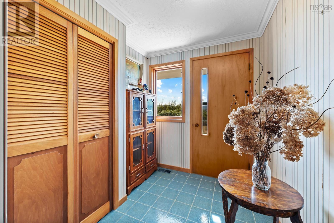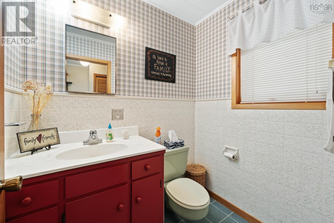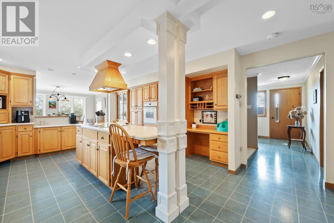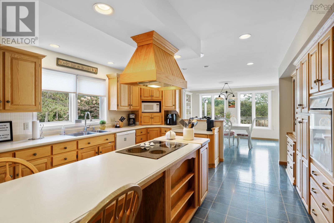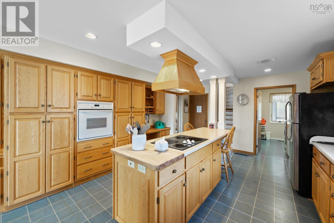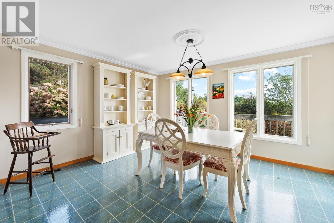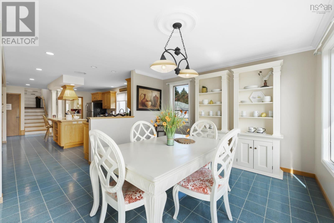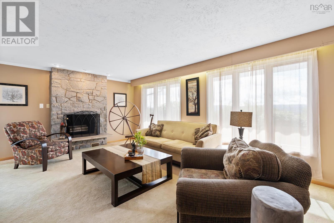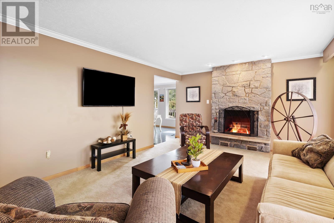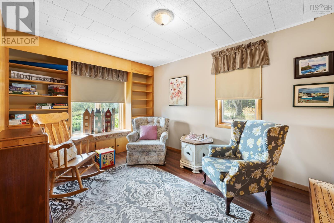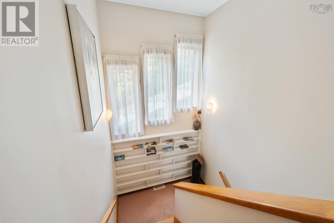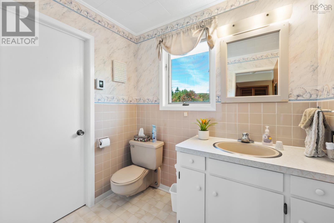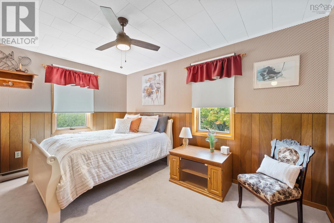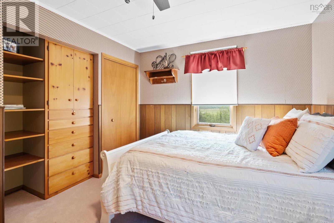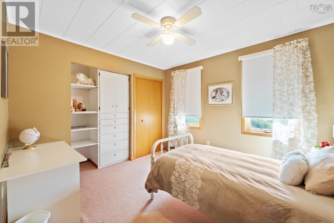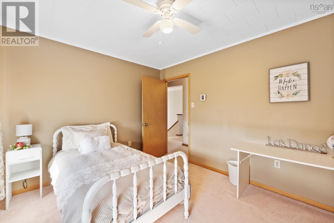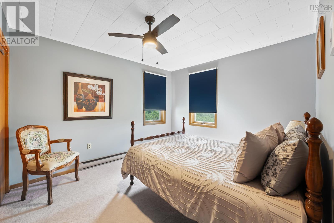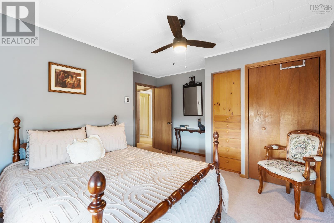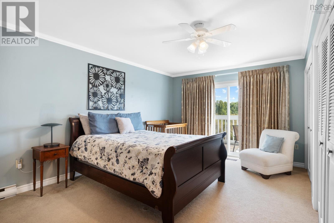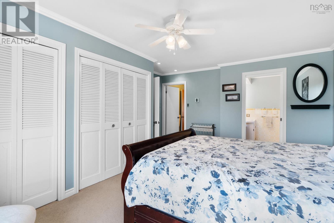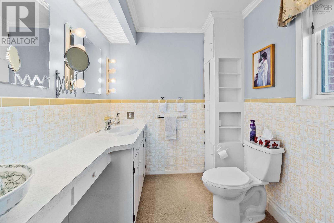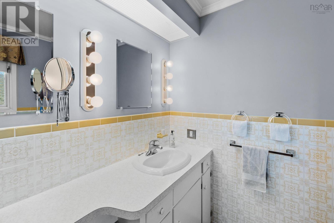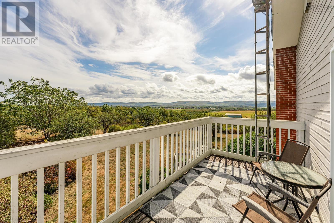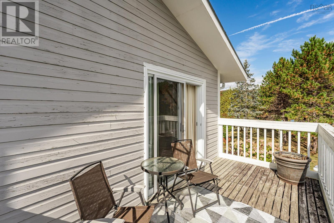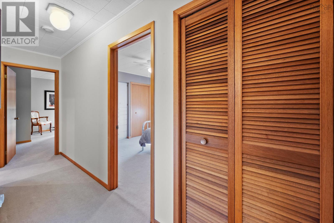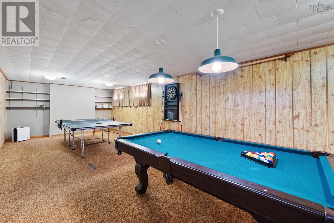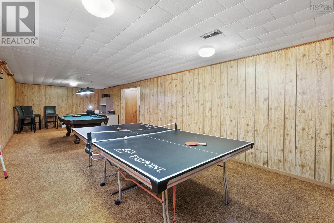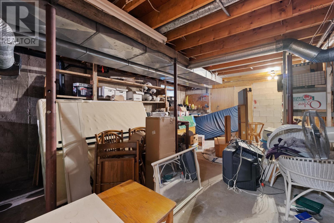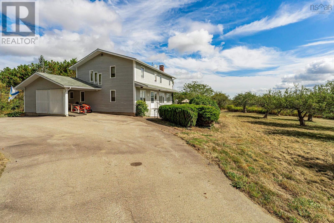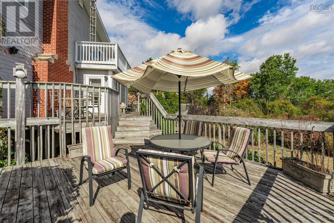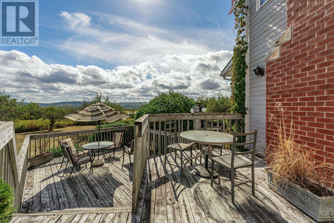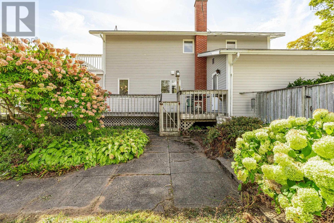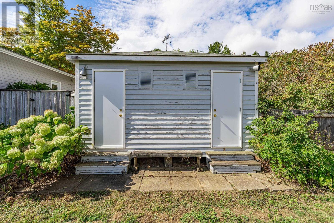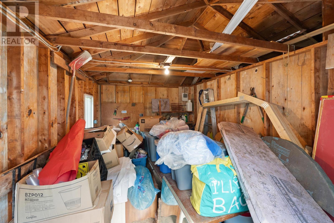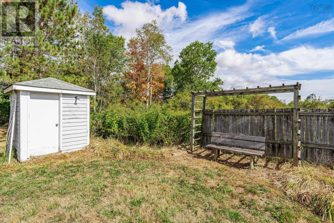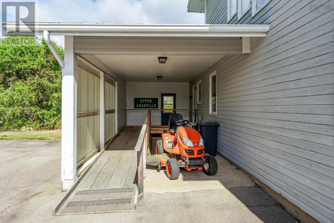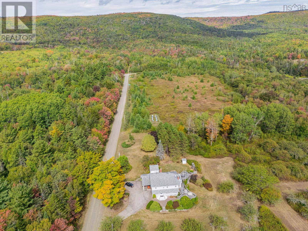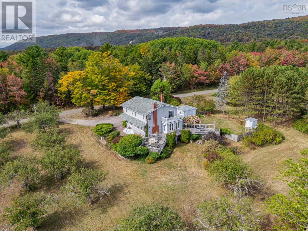260 Phinney Mountain Road Upper Granville, Nova Scotia B0S 1A0
$575,000
Outstanding 4 bedroom executive country home on 4.5 acres overlooking the Annapolis Valley. Known as 'Vinegar Hill', this home features seamless indoor/outdoor living, a chef's kitchen with DeCoste cabinetry, a living room with stone fireplace, large dining room, plus main floor study and laundry room. Upstairs offers a primary bedroom with private deck, ensuite, walk-in closet, second bathroom, and three additional bedrooms. The basement has a games room, cold room, utility room, and lots of storage. Outside is a paved driveway, huge wrap-around deck/patio, car port, lovely landscaping, and a large shed. Located on a quiet country lane, close to Bridgetown, this beautifully built and cared for home could be just what you have been waiting for. (id:45785)
Property Details
| MLS® Number | 202524701 |
| Property Type | Single Family |
| Community Name | Upper Granville |
| Amenities Near By | Park, Place Of Worship |
| Community Features | School Bus |
| Features | Wheelchair Access, Balcony, Level |
| Structure | Shed |
Building
| Bathroom Total | 4 |
| Bedrooms Above Ground | 4 |
| Bedrooms Total | 4 |
| Appliances | Central Vacuum, Cooktop - Electric, Oven - Electric, Dishwasher, Dryer - Electric, Washer, Refrigerator, Water Softener |
| Basement Type | Unknown |
| Constructed Date | 1976 |
| Construction Style Attachment | Detached |
| Exterior Finish | Wood Siding |
| Fireplace Present | Yes |
| Flooring Type | Carpeted, Concrete, Laminate, Vinyl |
| Foundation Type | Poured Concrete |
| Half Bath Total | 3 |
| Stories Total | 2 |
| Size Interior | 2,750 Ft2 |
| Total Finished Area | 2750 Sqft |
| Type | House |
| Utility Water | Drilled Well |
Parking
| Carport | |
| Paved Yard |
Land
| Acreage | Yes |
| Land Amenities | Park, Place Of Worship |
| Landscape Features | Partially Landscaped |
| Sewer | Septic System |
| Size Irregular | 4.4973 |
| Size Total | 4.4973 Ac |
| Size Total Text | 4.4973 Ac |
Rooms
| Level | Type | Length | Width | Dimensions |
|---|---|---|---|---|
| Second Level | Bath (# Pieces 1-6) | 11 x 6.8 | ||
| Second Level | Bedroom | 13.9 x10.5 | ||
| Second Level | Bedroom | 11.1 x 10 | ||
| Second Level | Bedroom | 13.8 x 10.4 | ||
| Second Level | Primary Bedroom | 17.1 x 13.9 | ||
| Second Level | Ensuite (# Pieces 2-6) | 6.11 x 6.6 | ||
| Second Level | Bath (# Pieces 1-6) | 6.8 x 6.7 | ||
| Basement | Games Room | 36 x 12.10 | ||
| Basement | Utility Room | 6.8 x 15 | ||
| Basement | Storage | 11.3 x 13.7 | ||
| Basement | Storage | 20.5 x 14 | ||
| Lower Level | Mud Room | 14 x 6.3 | ||
| Main Level | Bath (# Pieces 1-6) | 6.4.8 | ||
| Main Level | Kitchen | 19.8 x 14.6 | ||
| Main Level | Dining Room | 14 x 12.4 | ||
| Main Level | Living Room | 19.5 x 13.2 | ||
| Main Level | Den | 13.10 x 9.10 | ||
| Main Level | Laundry Room | 10.1 x 6.8 | ||
| Main Level | Foyer | 16.11 x 7.7 |
Contact Us
Contact us for more information
Alyn How
(902) 532-7288
www.remax-valley.com/
324 St. George Street, Po Box 333
Annapolis Royal, Nova Scotia B0S 1A0

