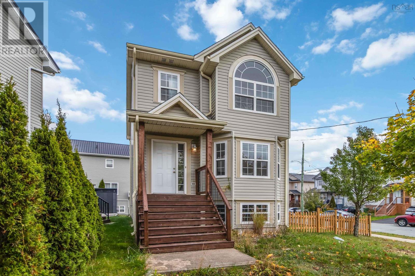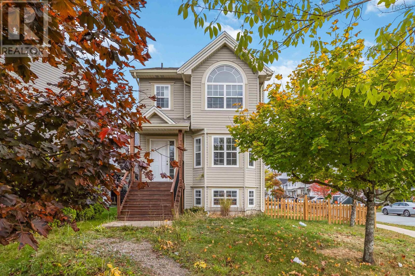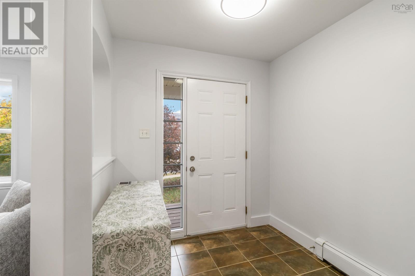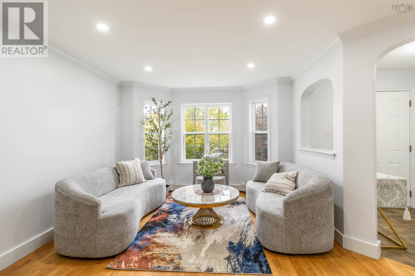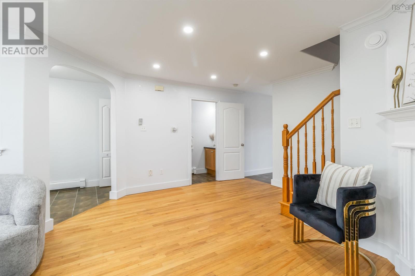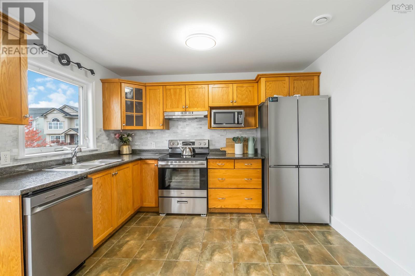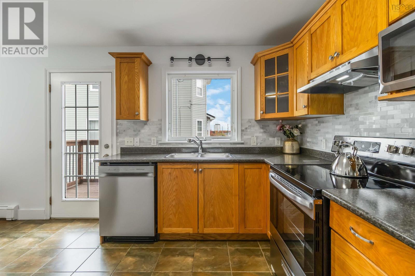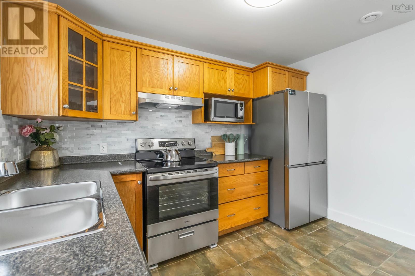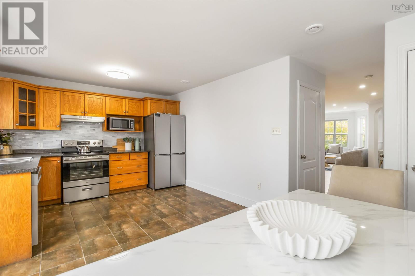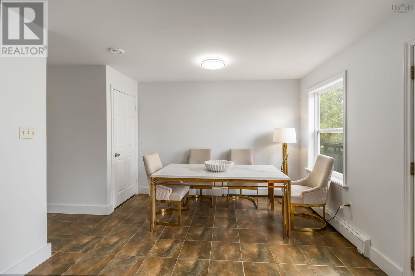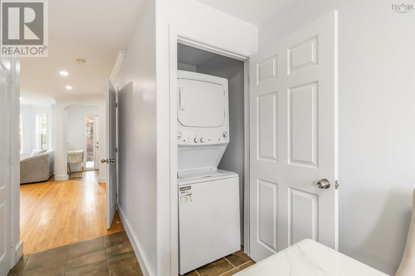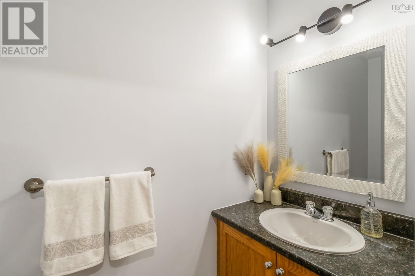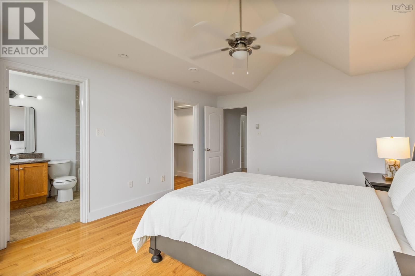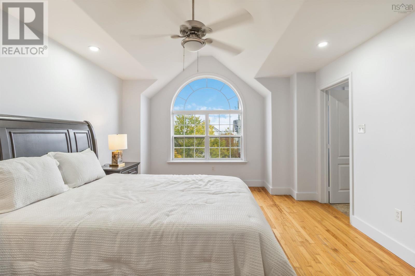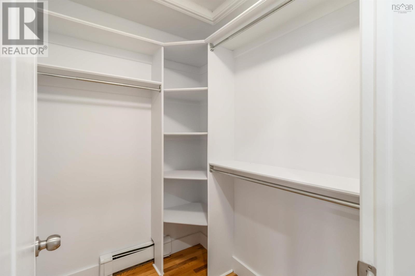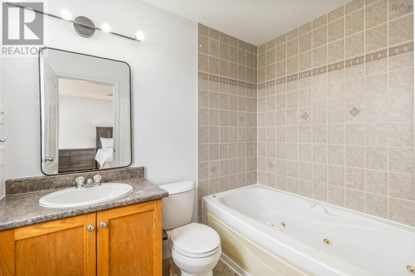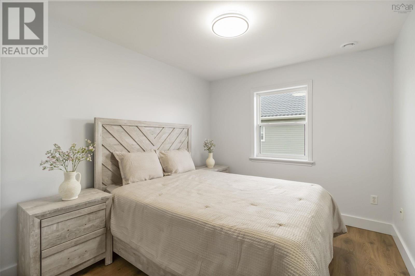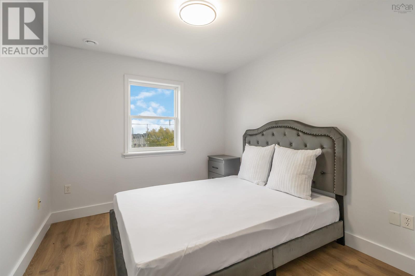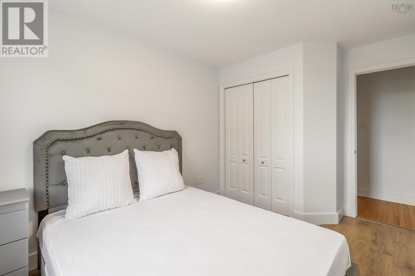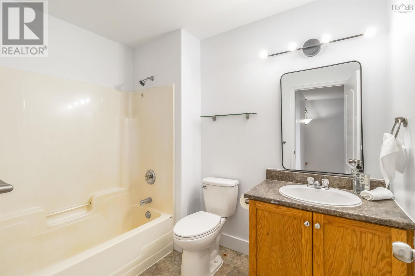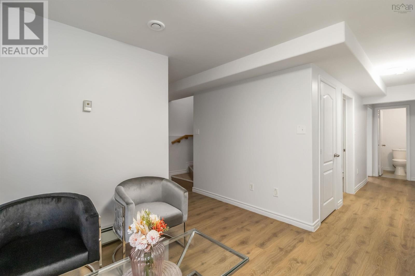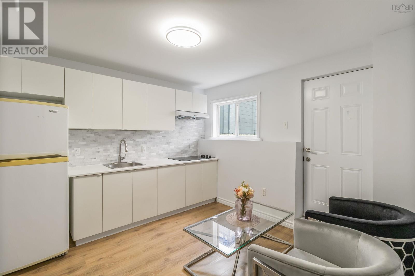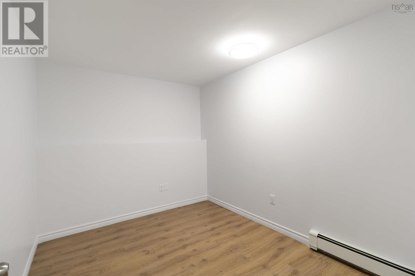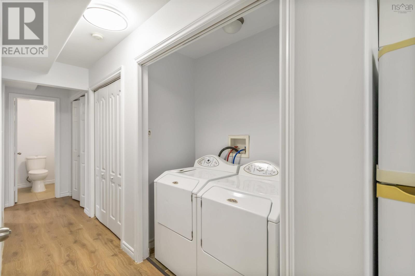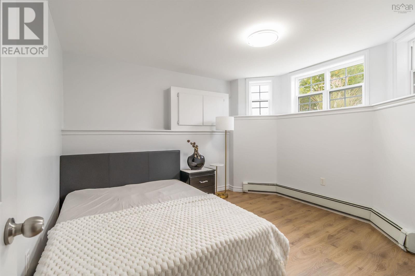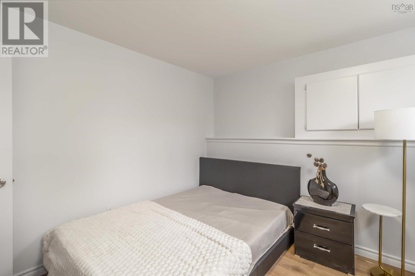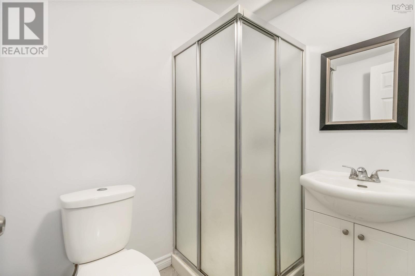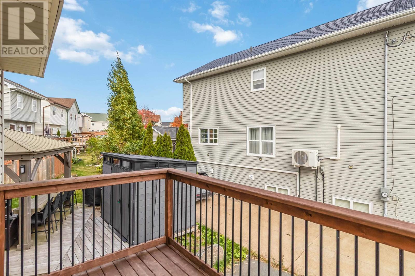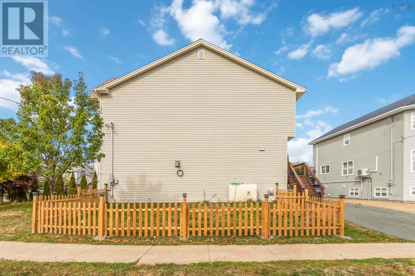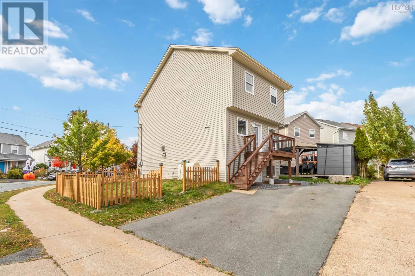260 Sheppards Run Beechville, Nova Scotia B3T 2G7
$579,900
Welcome to 260 Sheppards Run, a beautifully renovated home with income potential in the sought-after Beechville Estates community. Just minutes from Bayers Lake shopping, top-rated schools, and a quick commute to downtown Halifax, this property combines location, style, and versatility. The main level features a bright living room with gleaming hardwood floors and a propane fireplace, an open-concept kitchen with brand new stainless steel appliances, and a stylish dining area. A convenient half bath completes the layout. Upstairs offers a spacious primary bedroom with a walk-in closet and a spa-like 4-piece ensuite. Two more well-sized bedrooms and another full bath provide comfortable living for family or guests. The fully renovated lower level (2024) is a standout with its own entrance, a bedroom, den, kitchen with new appliances, laundry, and dining space, to help you for extra potential income. Upgrades include a new roof (2023), and extensive interior renovations. All appliances are brand new. This turn-key property suits families, investors, or buyers seeking rental income in a prime location. Book your viewing today. (id:45785)
Property Details
| MLS® Number | 202526684 |
| Property Type | Single Family |
| Community Name | Beechville |
| Amenities Near By | Public Transit |
| Features | Level |
Building
| Bathroom Total | 4 |
| Bedrooms Above Ground | 3 |
| Bedrooms Below Ground | 1 |
| Bedrooms Total | 4 |
| Appliances | Cooktop - Electric, Range - Electric, Dishwasher, Dryer - Electric, Washer, Washer/dryer Combo, Microwave, Refrigerator, Central Vacuum |
| Constructed Date | 2003 |
| Construction Style Attachment | Detached |
| Exterior Finish | Vinyl |
| Flooring Type | Hardwood, Laminate, Tile |
| Foundation Type | Poured Concrete |
| Half Bath Total | 1 |
| Stories Total | 2 |
| Size Interior | 2,095 Ft2 |
| Total Finished Area | 2095 Sqft |
| Type | House |
| Utility Water | Municipal Water |
Parking
| Paved Yard |
Land
| Acreage | No |
| Land Amenities | Public Transit |
| Landscape Features | Landscaped |
| Sewer | Municipal Sewage System |
| Size Irregular | 0.0855 |
| Size Total | 0.0855 Ac |
| Size Total Text | 0.0855 Ac |
Rooms
| Level | Type | Length | Width | Dimensions |
|---|---|---|---|---|
| Second Level | Primary Bedroom | 18.0X12.9 | ||
| Second Level | Ensuite (# Pieces 2-6) | 8.2X6.0 | ||
| Second Level | Bath (# Pieces 1-6) | 8.2X6.0 | ||
| Second Level | Bedroom | 11.0X9.2 | ||
| Second Level | Bedroom | 10.11X9.6 | ||
| Basement | Kitchen | 11.9X11.6 | ||
| Basement | Den | 9.3X11.6 | ||
| Basement | Bedroom | 13.0X11.11 | ||
| Basement | Bath (# Pieces 1-6) | 5.1X6.2 | ||
| Main Level | Living Room | 17.5X11.1 | ||
| Main Level | Kitchen | 11.1X7.8 | ||
| Main Level | Dining Nook | 11.1X11.1 | ||
| Main Level | Bath (# Pieces 1-6) | 3.6X8.1 | ||
| Main Level | Foyer | 7.11X7.0 | ||
| Main Level | Laundry Room | 3.6X4.0 |
https://www.realtor.ca/real-estate/29035798/260-sheppards-run-beechville-beechville
Contact Us
Contact us for more information
Ramandeep Singh
6363 Lady Hammond Road
Halifax, Nova Scotia B3K 2S2
Jatender Sachdev
https://www.sachdevgroup.ca/
https://www.facebook.com/RealtorJatenderSachdev
www.linkedin.com/in/JatenderSachdev
https://twitter.com/realtorjsachdev
https://www.instagram.com/realtor_jatender.sachdev/
6363 Lady Hammond Road
Halifax, Nova Scotia B3K 2S2

