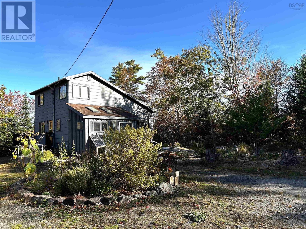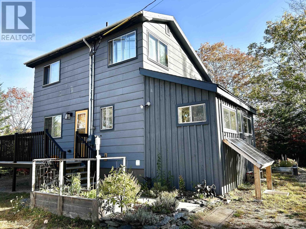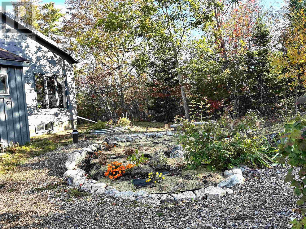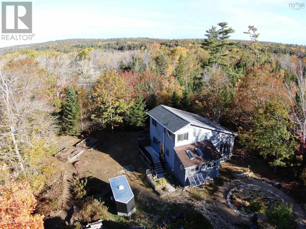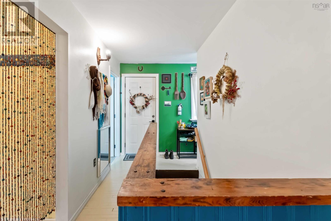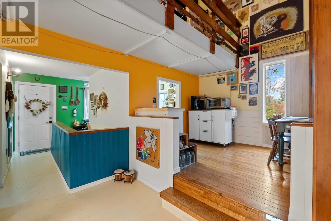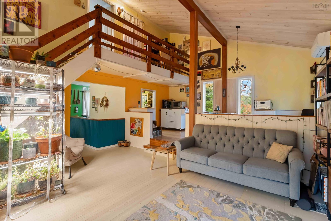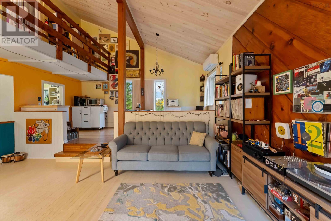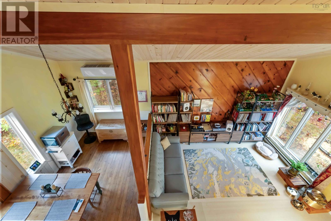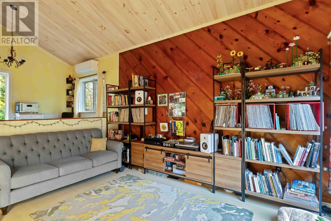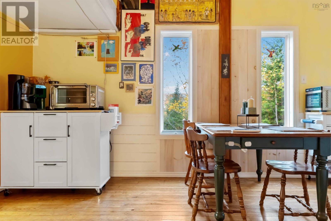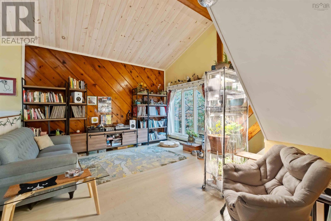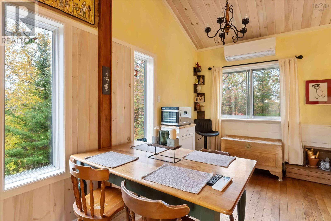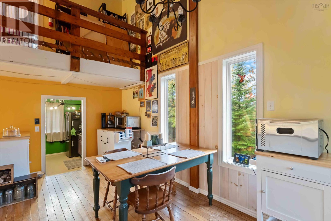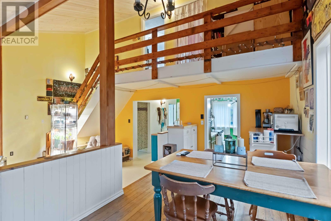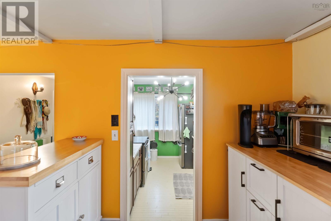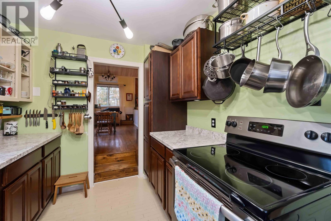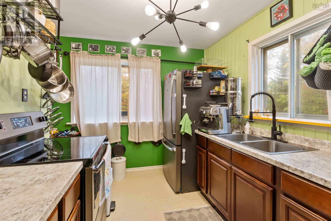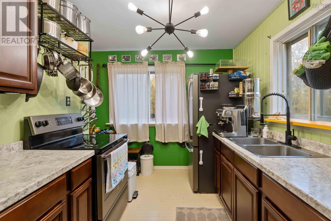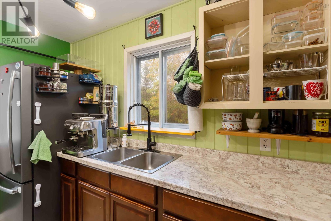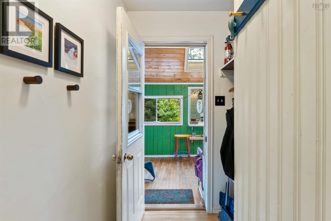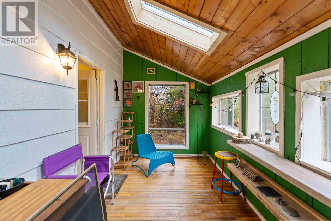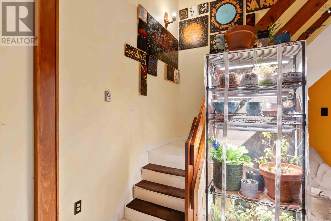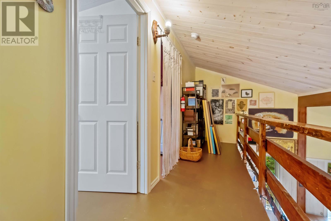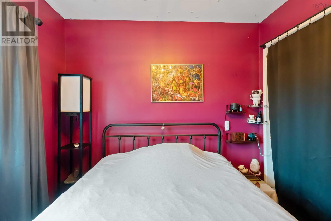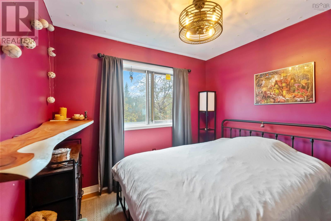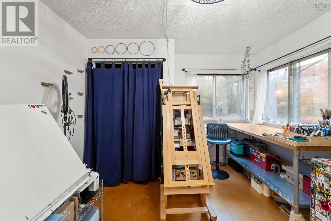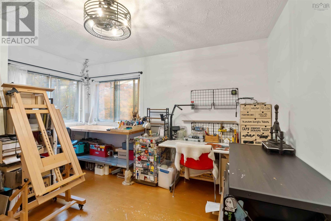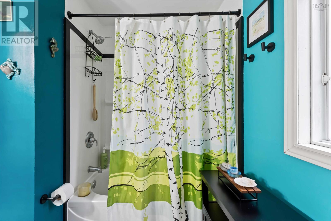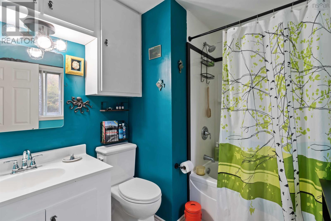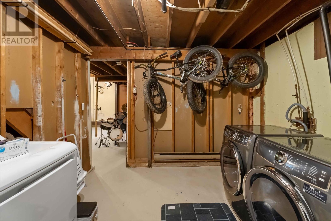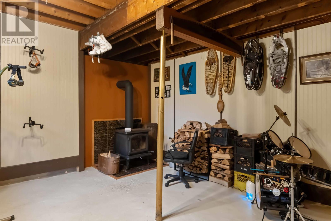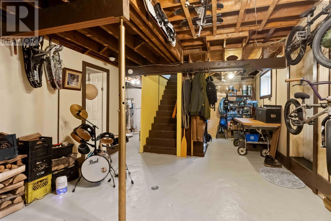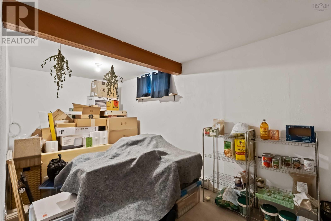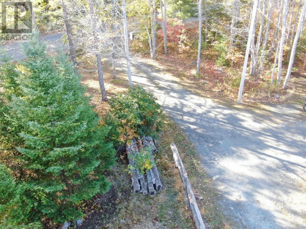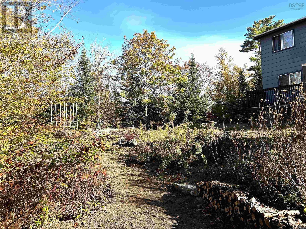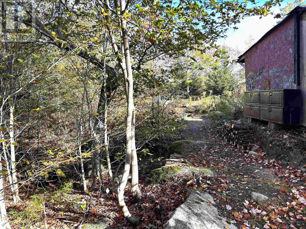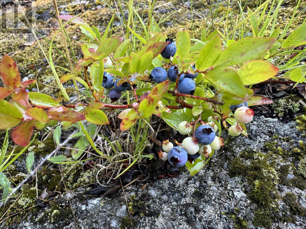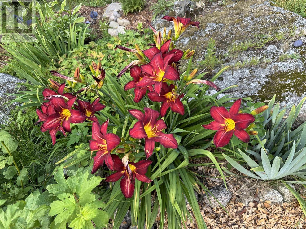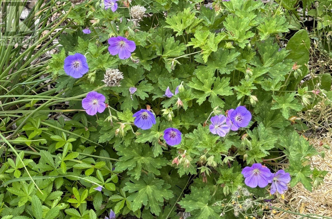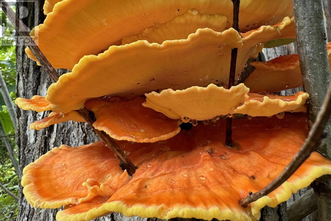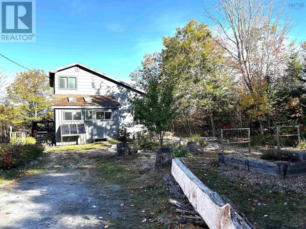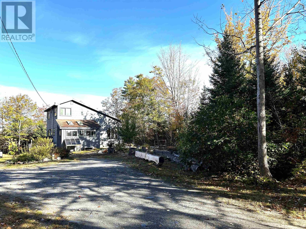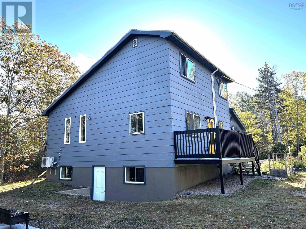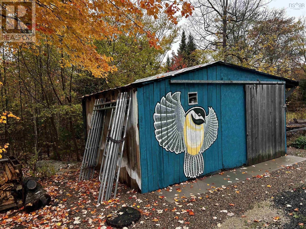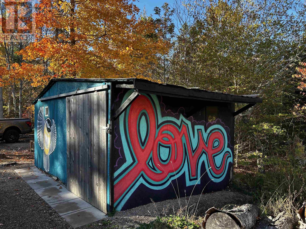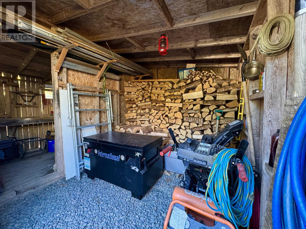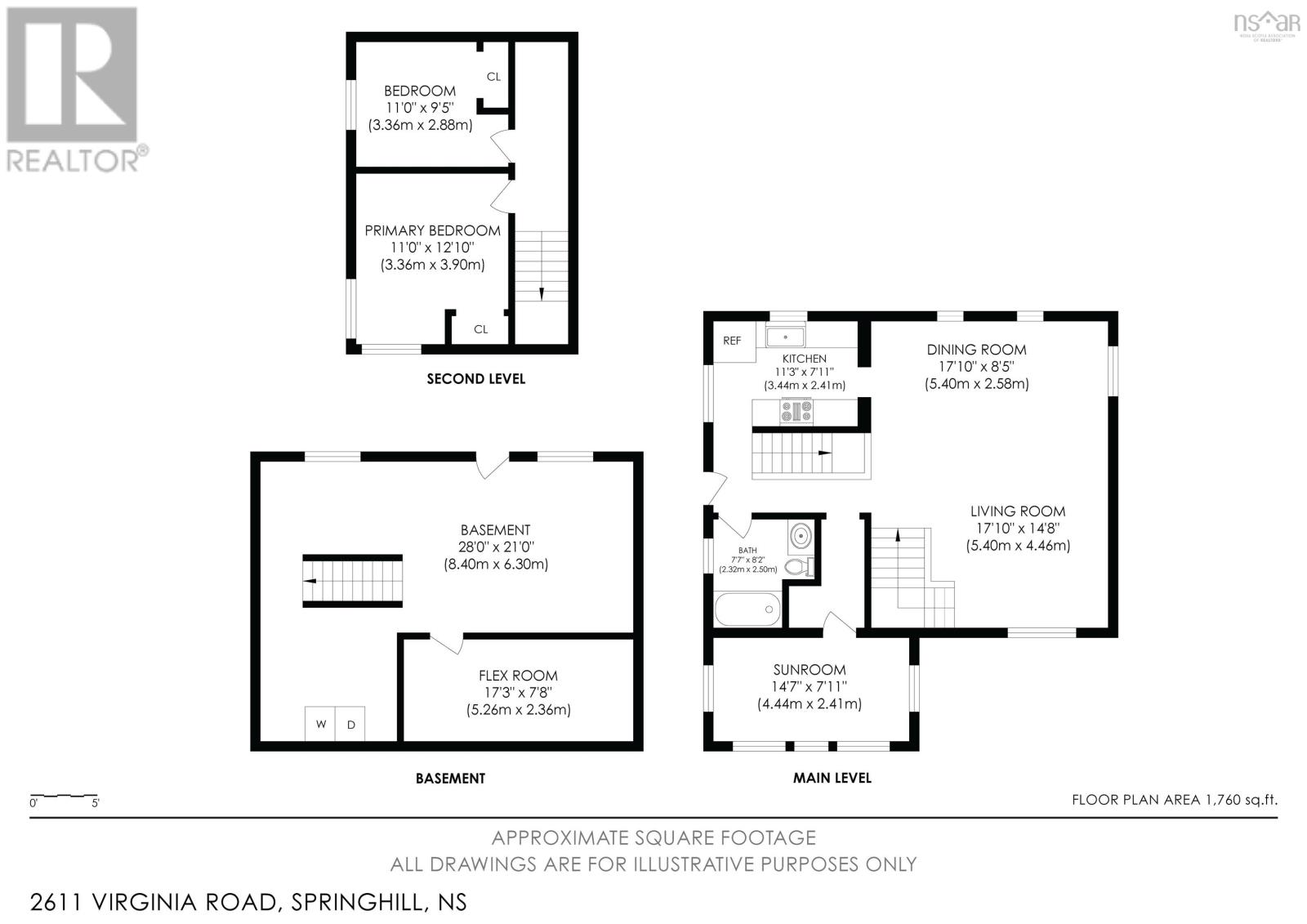2611 Virginia Road West Springhill, Nova Scotia B0S 1A0
$399,000
?A peaceful, private country setting in a warm and cozy open concept styled cottage home with many recent upgrades on 3 acres with mature trees provides the perfect setting for those seeking a healthy and low stress lifestyle in all 4 seasons. Designed and landscaped for a pure, permaculture lifestyle with hugelkultur herb gardens, edible fruits and plants, perennial flowers, rare edible mushrooms, a walking path, and hobby areas, this 2 bedroom and one bath home isnt about downsizing but more for those looking to simplify and enjoy peaceful walks and the appreciation of a natural environment. The irrigation system on a timer makes watering a breeze. Approximately 2 hours to Halifax, a quick, scenic 1/2 hour drive to Digby or lesser to the incredible and historic Annapolis Royal will provide all your necessities including shopping, materials/hardware, restaurants, schools and hospitals, but also festivals, farmers markets and more. Centrally located, its only 15 minutes to the wonderful Kejimkujik National Park or an hour drive to Nova Scotias incredible South Shore! A hearty paved 2 km walk to Sandy Bottom lake and an abundance of other nearby water bodies provides awesome country drives year round that contribute to enjoying and participating in a very desired Nova Scotia region! All the wildlife is here and its a heaven for birders, peace awaits you in West Springhill! (id:45785)
Property Details
| MLS® Number | 202526105 |
| Property Type | Single Family |
| Community Name | West Springhill |
| Structure | Shed |
Building
| Bathroom Total | 1 |
| Bedrooms Above Ground | 2 |
| Bedrooms Total | 2 |
| Appliances | Range - Electric, Dryer - Electric, Washer, Refrigerator |
| Basement Development | Partially Finished |
| Basement Features | Walk Out |
| Basement Type | Full (partially Finished) |
| Constructed Date | 1971 |
| Construction Style Attachment | Detached |
| Cooling Type | Heat Pump |
| Exterior Finish | Wood Siding |
| Flooring Type | Hardwood, Vinyl, Other |
| Foundation Type | Poured Concrete |
| Stories Total | 2 |
| Size Interior | 1,550 Ft2 |
| Total Finished Area | 1550 Sqft |
| Type | House |
| Utility Water | Drilled Well |
Parking
| Gravel |
Land
| Acreage | Yes |
| Landscape Features | Partially Landscaped |
| Sewer | Septic System |
| Size Irregular | 3 |
| Size Total | 3 Ac |
| Size Total Text | 3 Ac |
Rooms
| Level | Type | Length | Width | Dimensions |
|---|---|---|---|---|
| Second Level | Primary Bedroom | 11. x 12.10 | ||
| Second Level | Bedroom | 11. x 9.5 | ||
| Basement | Other | 28. x 21 | ||
| Basement | Storage | 17.3 x 7.8 | ||
| Main Level | Kitchen | 11.3 x 7.11 | ||
| Main Level | Dining Room | 17.10 x 8.5 | ||
| Main Level | Bath (# Pieces 1-6) | 7.7 x 8.2-4pc | ||
| Main Level | Living Room | 17.10 x 14.8 |
https://www.realtor.ca/real-estate/29003042/2611-virginia-road-west-springhill-west-springhill
Contact Us
Contact us for more information
Isabelle Laforest-Ouimet
241 St. George Street
Annapolis Royal, Nova Scotia B0S 1A0

