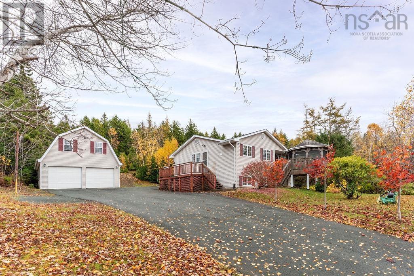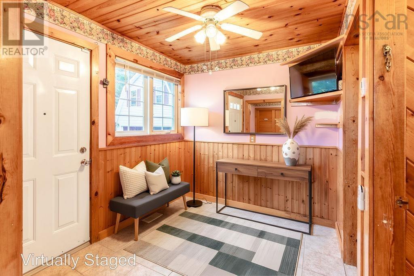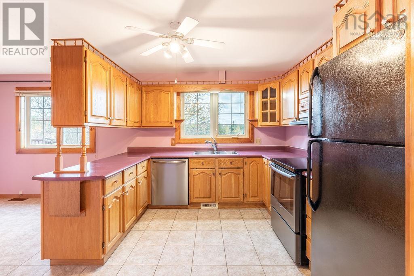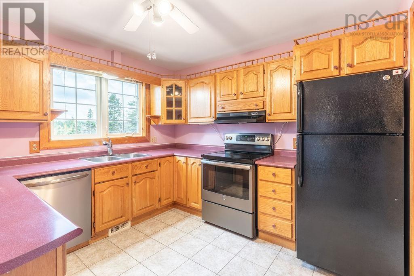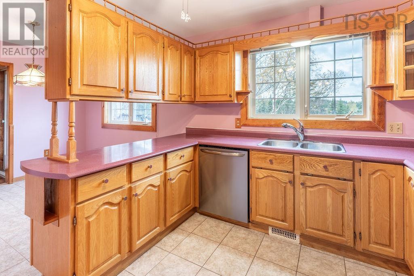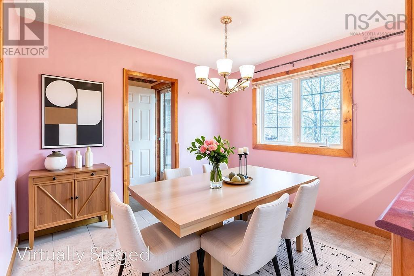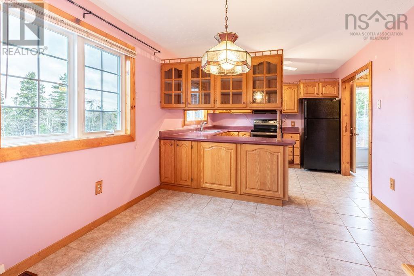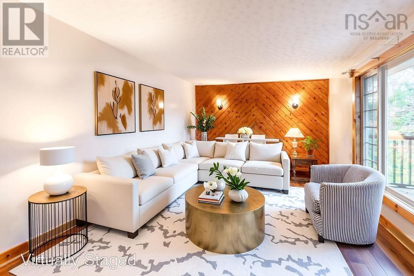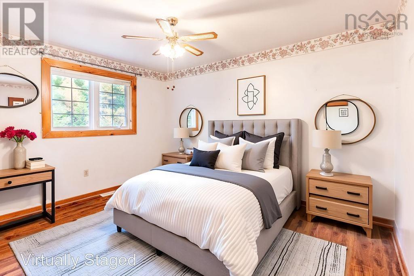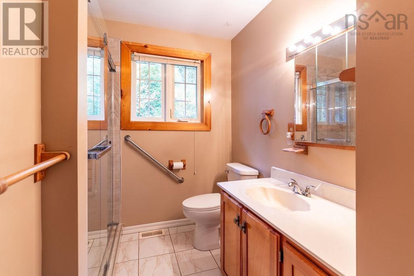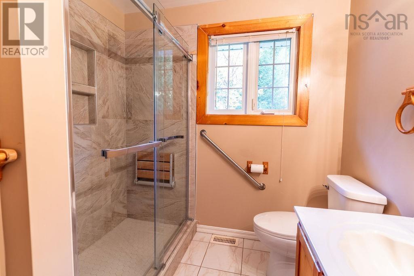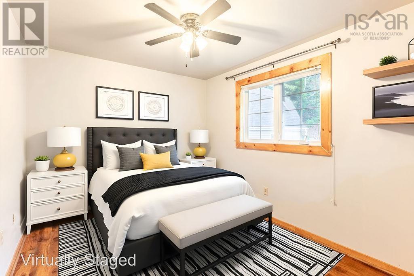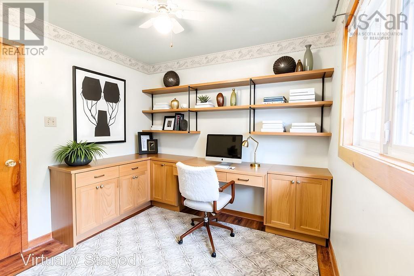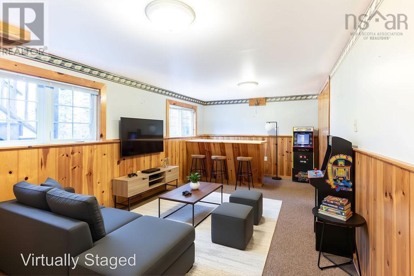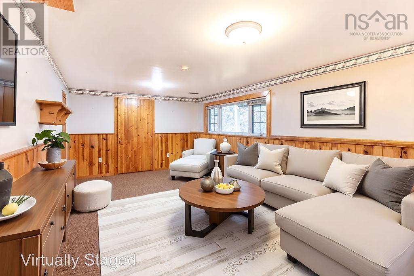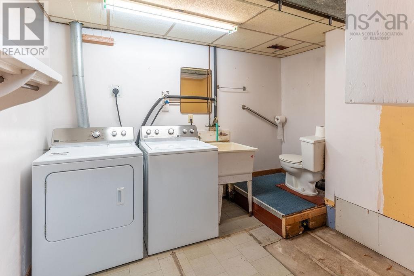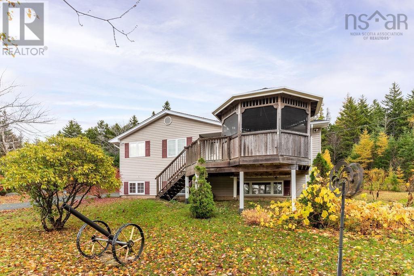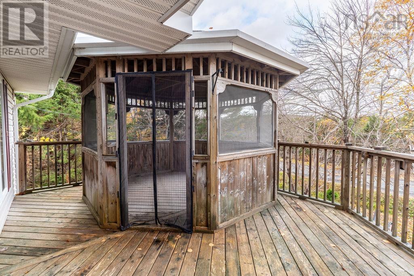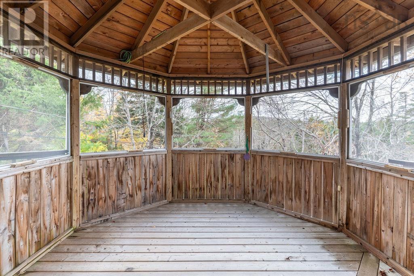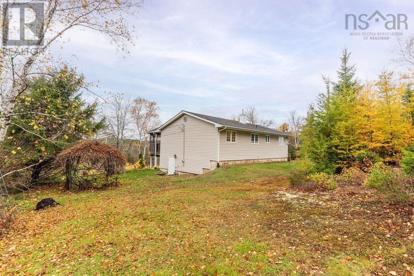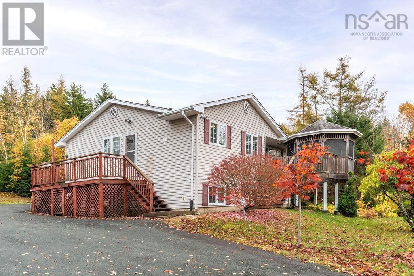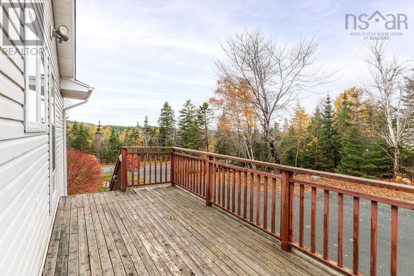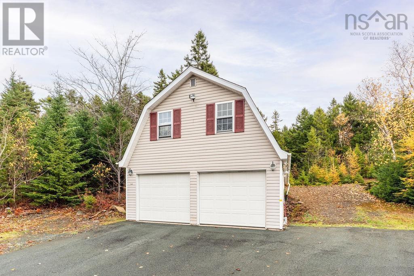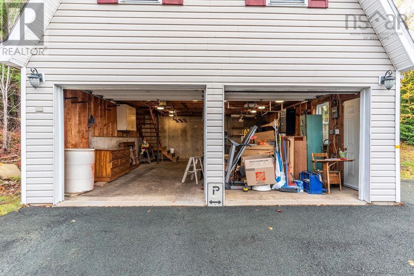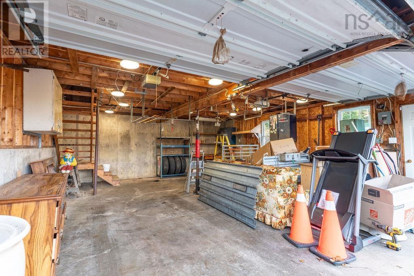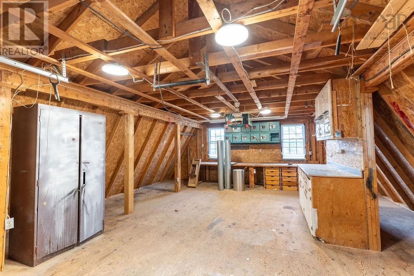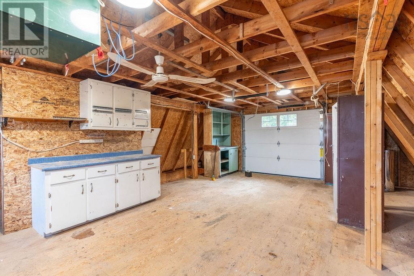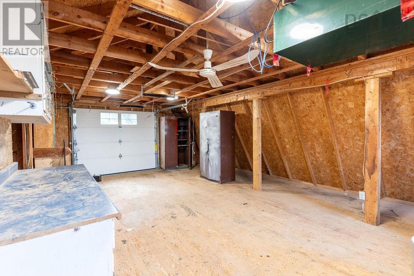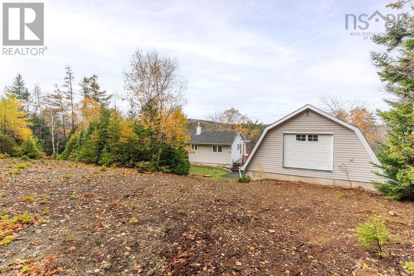262 Conrod Settlement Road Conrod Settlement, Nova Scotia B0J 2L0
$499,900
This well-loved, one-owner bungalow sits on a beautiful lot along a quiet road, just a short walk to a public beach. The home offers generous rooms throughout and a functional layout. Enter from the side into a large mudroom that could double as a home office, leading into a bright kitchen with oak cabinetry and tile flooring, and a formal dining area for gatherings. The spacious living room features a striking wood accent wall and durable laminate floors that flow through the three main-level bedrooms. Beautiful wood accents throughout offer a warm feel to your space when paired with the right colors. The updated bathroom includes a custom tile shower for a touch of luxury. The lower level is perfect for entertaining, with a large rec room and bar area, plus an additional 500 square feet ready to be finished for even more living space. Outside, the deck with a screened gazebo invites you to relax and enjoy the beautifully landscaped yard that adds to the home's curb appeal. The detached barn-style garage is ideal for hobbyists or extra storage and offers a versatile loft space above, perfect for a studio, clubhouse, or potential secondary suite for rental income. Enjoy the charm of a lakeside community with nearby walking trails, multiple beaches, and only a 30-minute drive to the city. This property offers space, character, and endless possibilities in a wonderful coastal setting. Call your agent today to schedule a viewing! (id:45785)
Property Details
| MLS® Number | 202526861 |
| Property Type | Single Family |
| Community Name | Conrod Settlement |
| Community Features | School Bus |
Building
| Bathroom Total | 2 |
| Bedrooms Above Ground | 3 |
| Bedrooms Total | 3 |
| Appliances | Range - Electric, Dishwasher, Dryer, Washer, Refrigerator |
| Architectural Style | Bungalow |
| Basement Development | Partially Finished |
| Basement Type | Full (partially Finished) |
| Constructed Date | 1979 |
| Construction Style Attachment | Detached |
| Exterior Finish | Vinyl |
| Flooring Type | Carpeted, Laminate, Tile |
| Foundation Type | Poured Concrete |
| Half Bath Total | 1 |
| Stories Total | 1 |
| Size Interior | 1,626 Ft2 |
| Total Finished Area | 1626 Sqft |
| Type | House |
| Utility Water | Drilled Well |
Parking
| Garage | |
| Detached Garage | |
| Paved Yard |
Land
| Acreage | No |
| Landscape Features | Landscaped |
| Sewer | Septic System |
| Size Irregular | 0.7639 |
| Size Total | 0.7639 Ac |
| Size Total Text | 0.7639 Ac |
Rooms
| Level | Type | Length | Width | Dimensions |
|---|---|---|---|---|
| Lower Level | Recreational, Games Room | 11.4 x 20.9 | ||
| Lower Level | Laundry / Bath | 7.11 x 8.10 | ||
| Lower Level | Storage | 15.4 x 8.2 | ||
| Lower Level | Utility Room | 12.11 x 22.3 | ||
| Main Level | Mud Room | 7.8 x 8.5 | ||
| Main Level | Kitchen | 10.7 x 10.4 | ||
| Main Level | Dining Room | 10.7 x 10.8 | ||
| Main Level | Living Room | 17.10 x 10.8 | ||
| Main Level | Primary Bedroom | 12.11 x 10 | ||
| Main Level | Bath (# Pieces 1-6) | 6.11 x 4.11 | ||
| Main Level | Bedroom | 9.4 x 8.9 | ||
| Main Level | Bedroom | 11.3 x 9.4 |
Contact Us
Contact us for more information
Kelly Brown
222 Waterfront Drive, Suite 106
Bedford, Nova Scotia B4A 0H3

