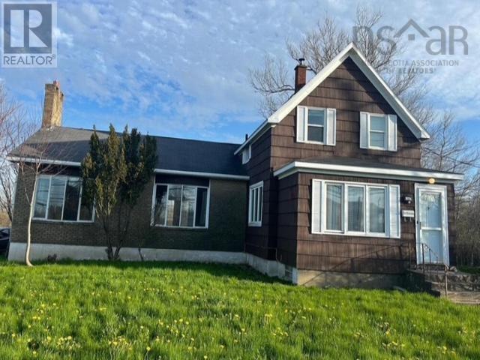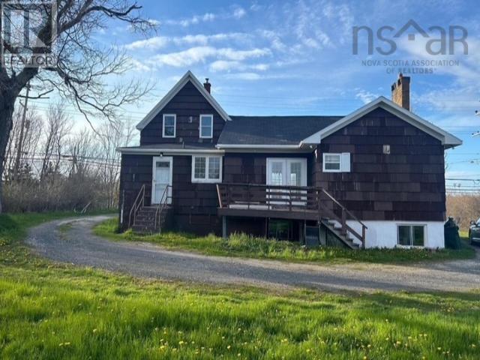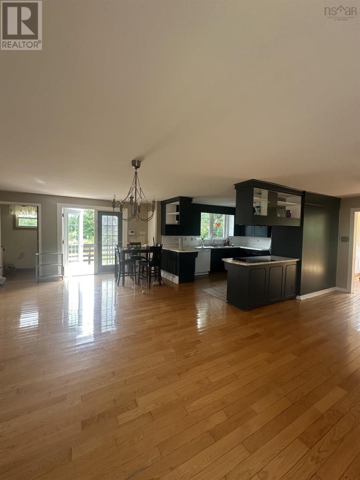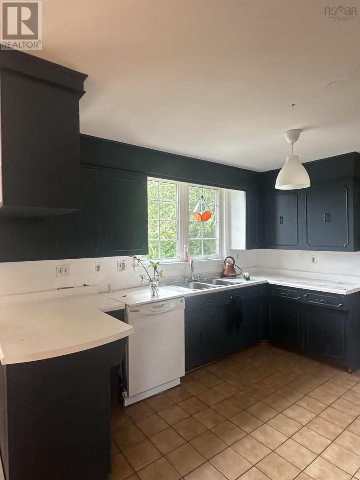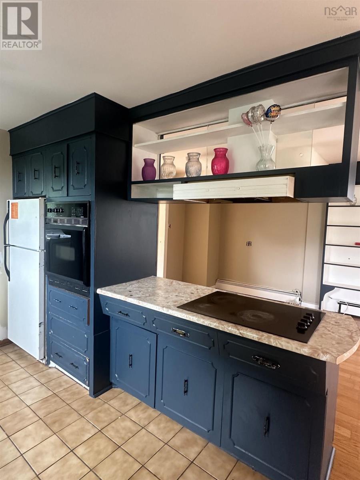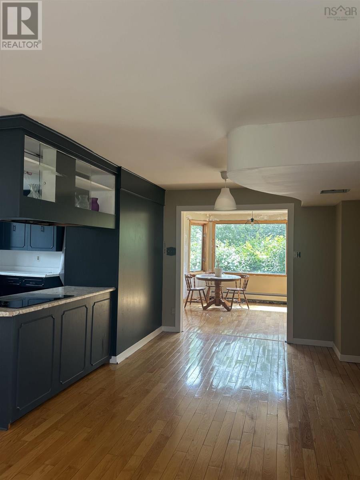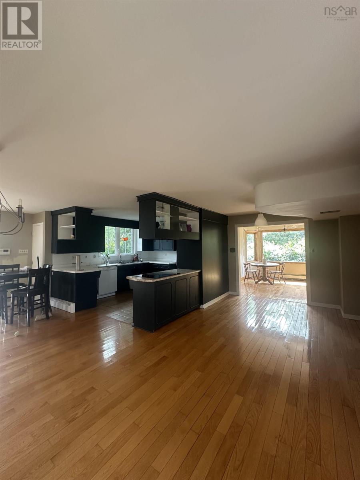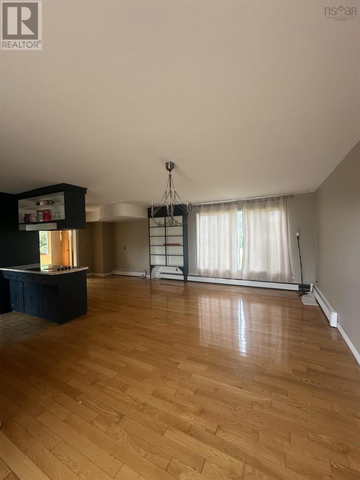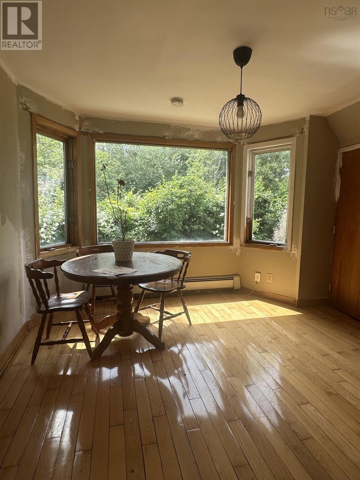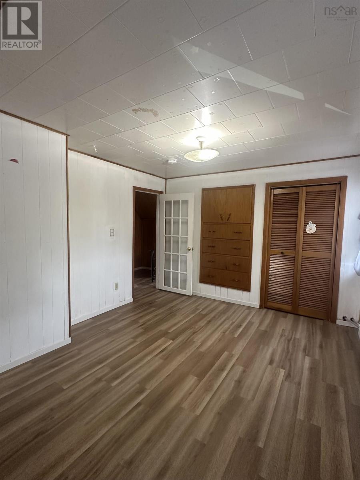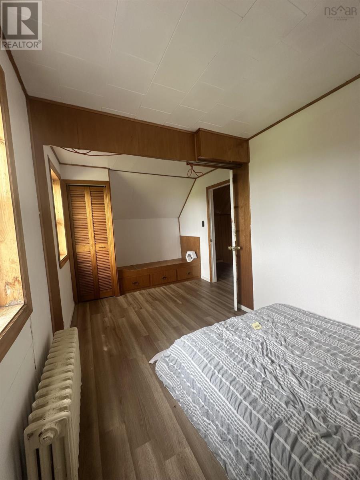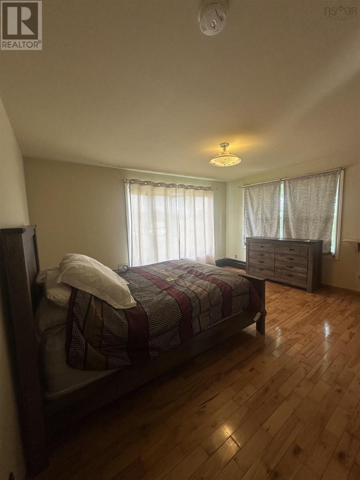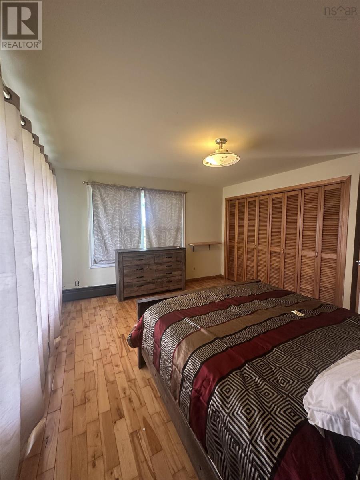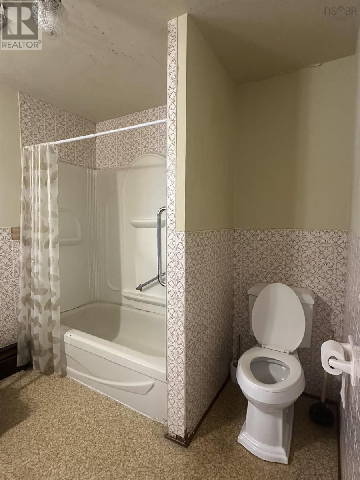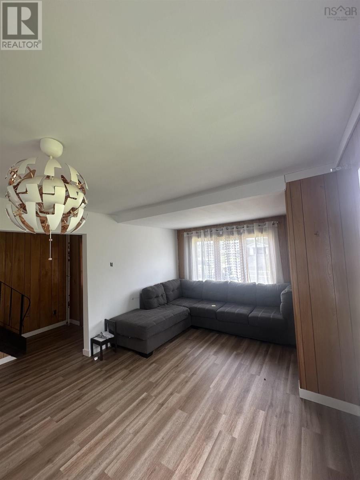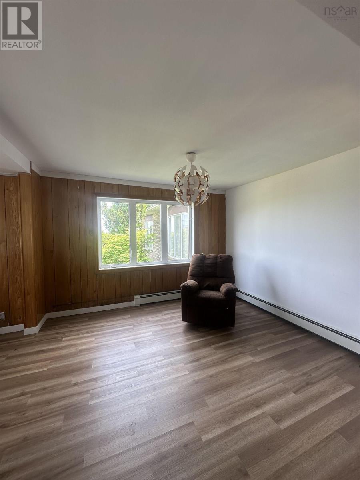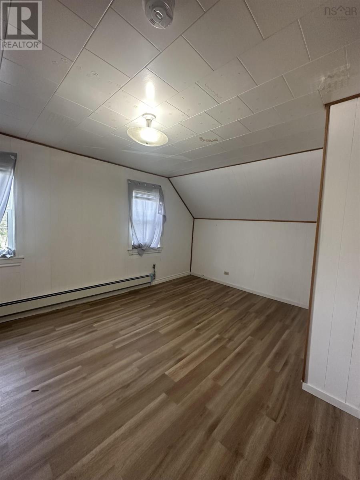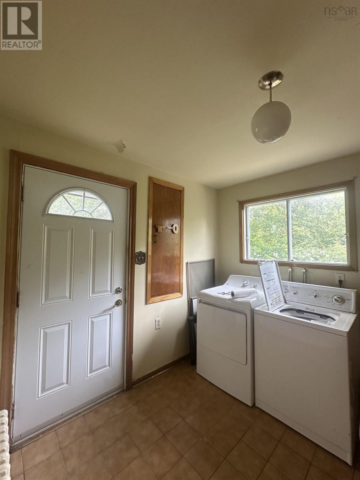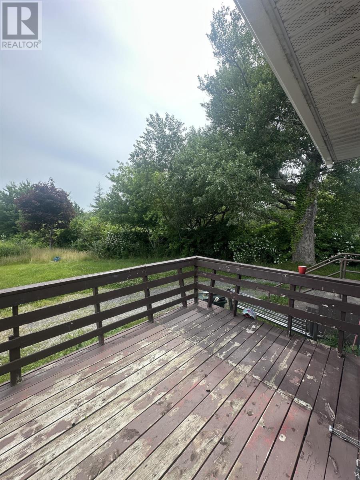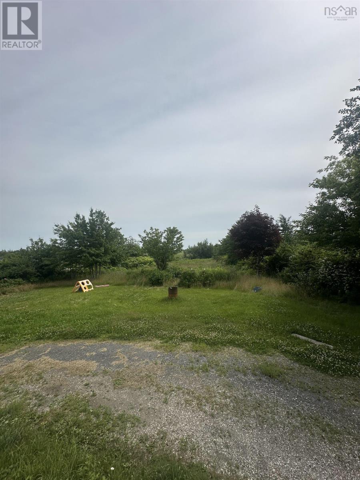3 Bedroom
3 Bathroom
3,316 ft2
Landscaped
$254,000
Endless Potential on Nearly an Acre! This spacious home offers flexible living with room for extended family or student rentals. Featuring 6 potential bedrooms, 3 full baths, and a functional layout including a large kitchen, mudroom/laundry, and multiple living areas. Enjoy privacy in a huge yard (124x340 ft) with space for a garage or pool. Recent updates include a new hot water tank (2024), replacement of some roofing shingles (2024), basement flooring changed (2022), basement split into two rooms (one for storage and another as a bedroom), installation of a new sump pump (2024), upgrade of most radiators (2024), and removal of carpet throughout the house, replaced with brand new flooring. Circular driveway, quick closing available. (id:45785)
Property Details
|
MLS® Number
|
202520276 |
|
Property Type
|
Single Family |
|
Neigbourhood
|
East Slope |
|
Community Name
|
Glace Bay |
|
Features
|
Level |
Building
|
Bathroom Total
|
3 |
|
Bedrooms Above Ground
|
3 |
|
Bedrooms Total
|
3 |
|
Appliances
|
Cooktop - Gas, Oven - Electric, Dishwasher, Dryer, Washer, Refrigerator |
|
Constructed Date
|
1960 |
|
Construction Style Attachment
|
Detached |
|
Exterior Finish
|
Wood Shingles |
|
Flooring Type
|
Ceramic Tile, Hardwood, Laminate, Linoleum |
|
Foundation Type
|
Poured Concrete |
|
Stories Total
|
2 |
|
Size Interior
|
3,316 Ft2 |
|
Total Finished Area
|
3316 Sqft |
|
Type
|
House |
|
Utility Water
|
Municipal Water |
Parking
Land
|
Acreage
|
No |
|
Landscape Features
|
Landscaped |
|
Sewer
|
Municipal Sewage System |
|
Size Irregular
|
0.9632 |
|
Size Total
|
0.9632 Ac |
|
Size Total Text
|
0.9632 Ac |
Rooms
| Level |
Type |
Length |
Width |
Dimensions |
|
Second Level |
Bedroom |
|
|
17x 8 |
|
Second Level |
Bedroom |
|
|
10.9 x 14 |
|
Second Level |
Bath (# Pieces 1-6) |
|
|
5.5 x 6.1 |
|
Lower Level |
Bath (# Pieces 1-6) |
|
|
4.5 x 6.3 |
|
Lower Level |
Family Room |
|
|
28 x 22.6 |
|
Main Level |
Primary Bedroom |
|
|
14.4 x 12.4 |
|
Main Level |
Living Room |
|
|
23.6 x 13+10 x 1 |
|
Main Level |
Dining Room |
|
|
11.2 x 18.2 |
|
Main Level |
Sunroom |
|
|
11.6 x 18.2 |
|
Main Level |
Porch |
|
|
6 x 3.9 |
|
Main Level |
Bath (# Pieces 1-6) |
|
|
7.5 x 5.5 |
|
Main Level |
Kitchen |
|
|
11.6 x 10 |
|
Main Level |
Laundry Room |
|
|
8.9 x 7.2 |
https://www.realtor.ca/real-estate/28718372/263-reserve-street-glace-bay-glace-bay

