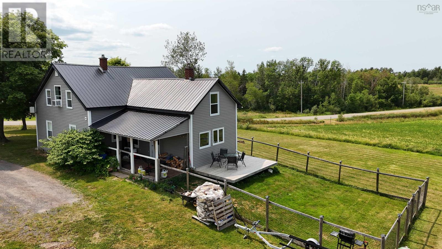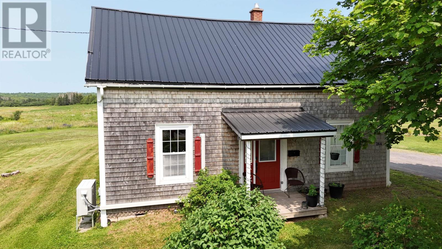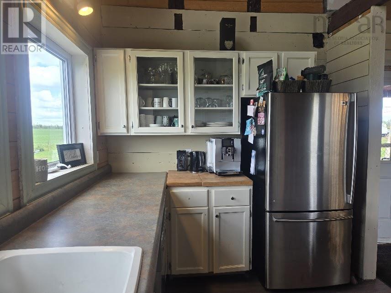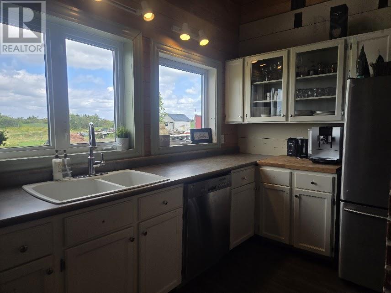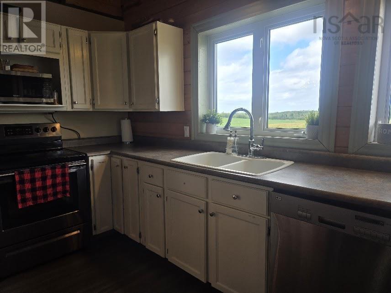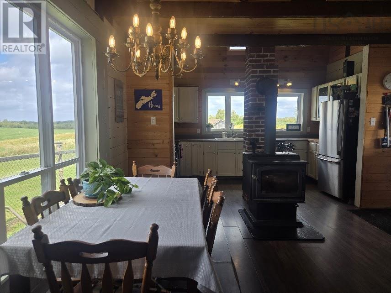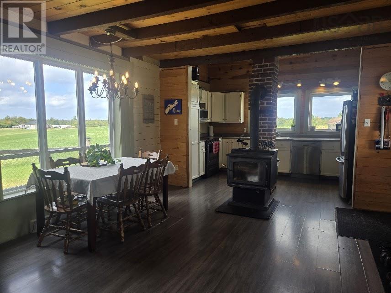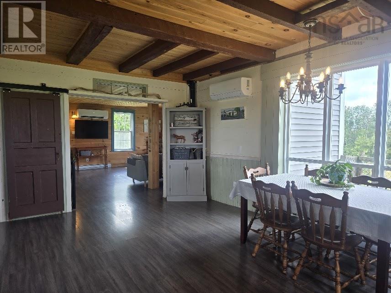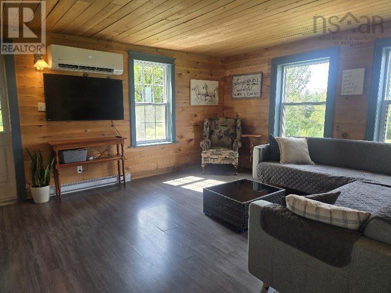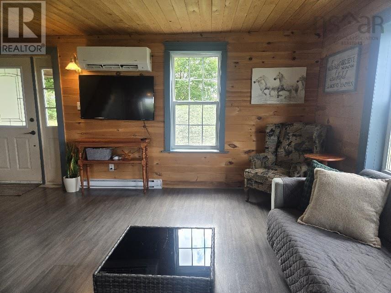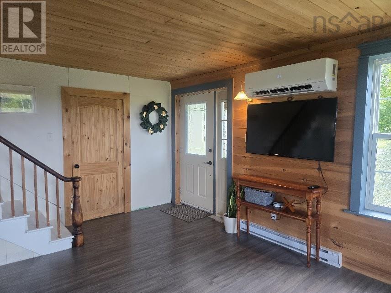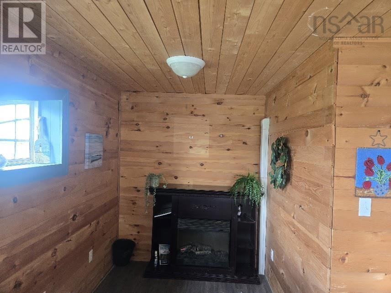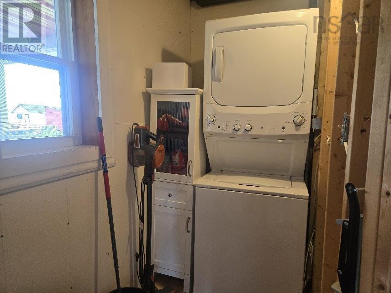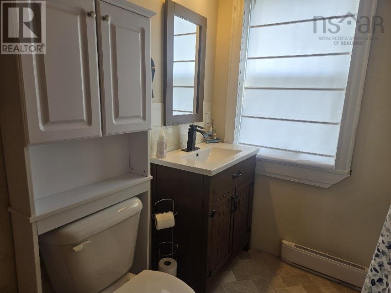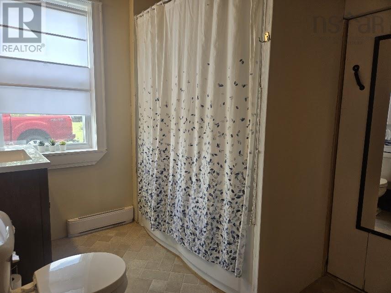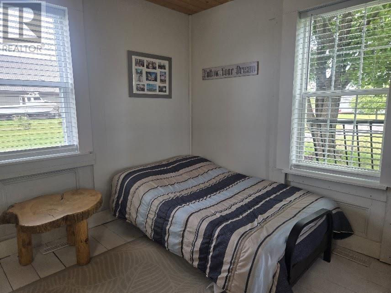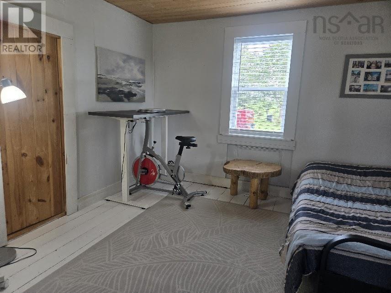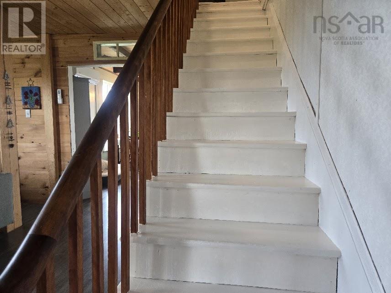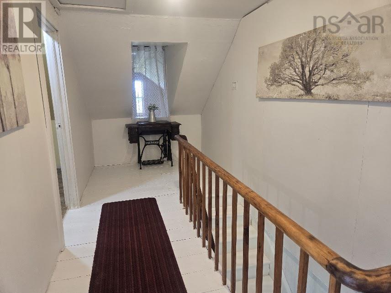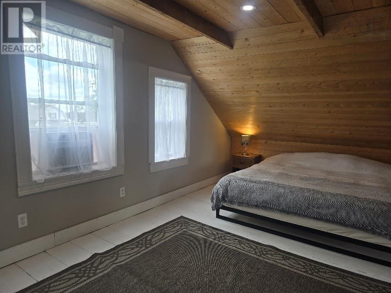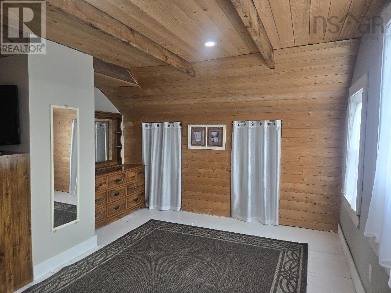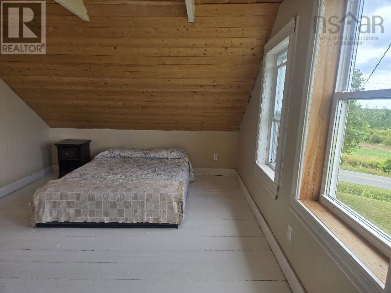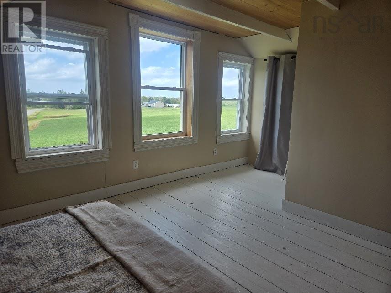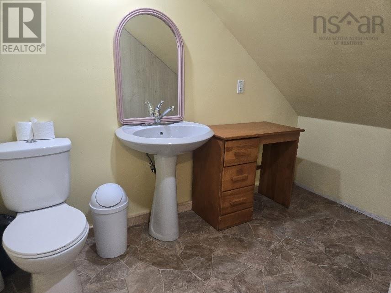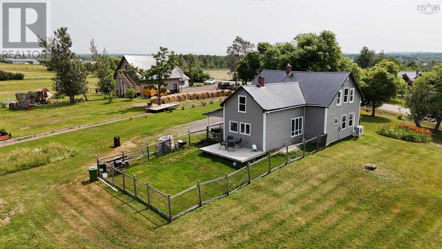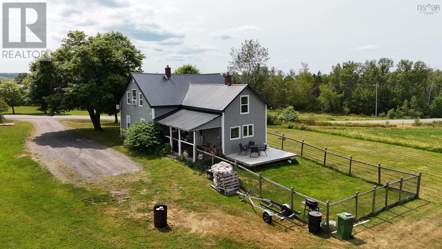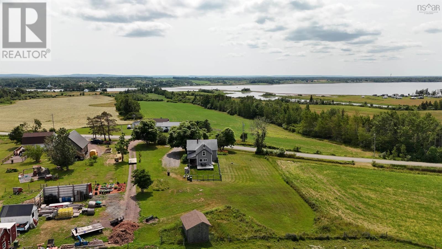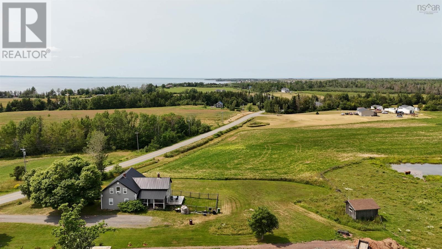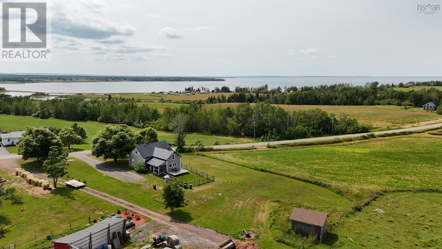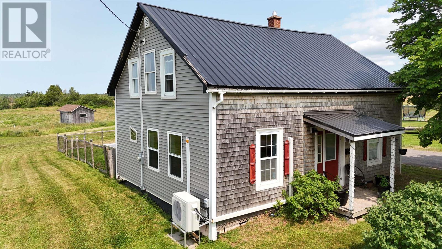264 Cape John Road Cape John, Nova Scotia B0K 1N0
$225,000
This cute three bedroom two bath farm house is waiting for new owners! Located just a few minutes from the Village of River John there's lots of amenities close by. Either Pictou or Tatamagouche are 20 minutes, beautiful sandy beaches are minutes away as are boat launches. The large country kitchen with heat pump and wood stove flows nicely into your living room hosting a second heat pump. There is a full bath, laundry and bedroom on the main floor, upstairs are two bedrooms and a half bath. There is a newer deck at the back of the home, with a fenced yard for your four legged friends, or small children. Come make this property your year round home, or perhaps your year round cottage! (id:45785)
Property Details
| MLS® Number | 202521712 |
| Property Type | Single Family |
| Community Name | Cape John |
| Amenities Near By | Golf Course, Park, Playground, Place Of Worship, Beach |
| Community Features | Recreational Facilities, School Bus |
Building
| Bathroom Total | 2 |
| Bedrooms Above Ground | 3 |
| Bedrooms Total | 3 |
| Appliances | Stove, Dishwasher, Dryer, Washer, Freezer - Chest, Microwave, Refrigerator |
| Construction Style Attachment | Detached |
| Cooling Type | Wall Unit |
| Exterior Finish | Wood Shingles, Vinyl |
| Fireplace Present | Yes |
| Flooring Type | Laminate, Wood |
| Foundation Type | Stone |
| Half Bath Total | 1 |
| Stories Total | 2 |
| Size Interior | 1,463 Ft2 |
| Total Finished Area | 1463 Sqft |
| Type | House |
| Utility Water | Well |
Parking
| Gravel |
Land
| Acreage | Yes |
| Land Amenities | Golf Course, Park, Playground, Place Of Worship, Beach |
| Landscape Features | Partially Landscaped |
| Sewer | Septic System |
| Size Irregular | 2.68 |
| Size Total | 2.68 Ac |
| Size Total Text | 2.68 Ac |
Rooms
| Level | Type | Length | Width | Dimensions |
|---|---|---|---|---|
| Second Level | Bedroom | 11. x 17.5 - jog 6. x 4.7 | ||
| Second Level | Bedroom | 12. x 18.9 | ||
| Second Level | Bath (# Pieces 1-6) | 5.6 x 9.4 | ||
| Main Level | Kitchen | 26. x 14 | ||
| Main Level | Dining Room | combined | ||
| Main Level | Living Room | 17. x 18 | ||
| Main Level | Other | 6.6 x 6.4 office or den | ||
| Main Level | Laundry Room | 9. x 3.10 | ||
| Main Level | Bath (# Pieces 1-6) | 9. x 7 | ||
| Main Level | Bedroom | 12. x 11.8 |
https://www.realtor.ca/real-estate/28781159/264-cape-john-road-cape-john-cape-john
Contact Us
Contact us for more information
Catherine Covey
(902) 485-9369
sunrisebrokerage.ca/
Po Box 40
River John, Nova Scotia B0K 1N0

