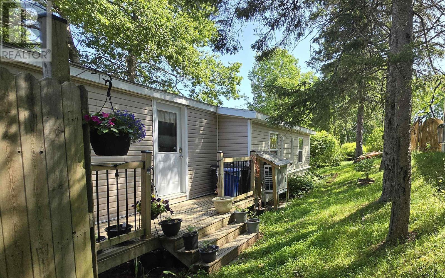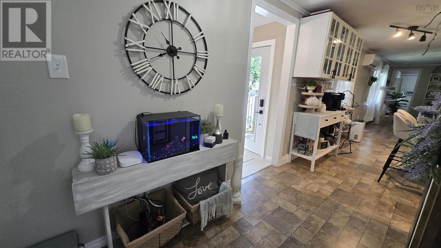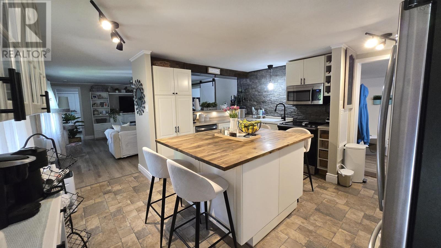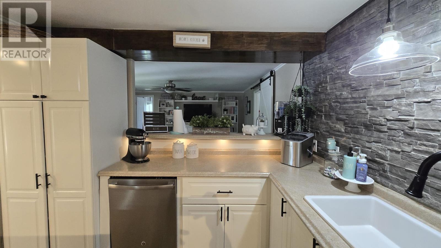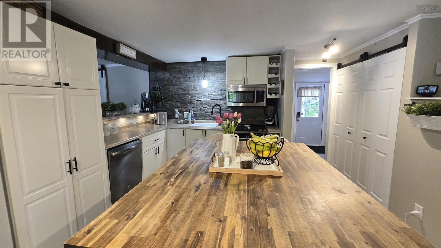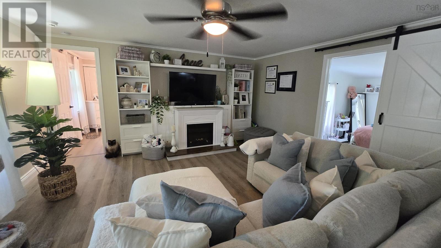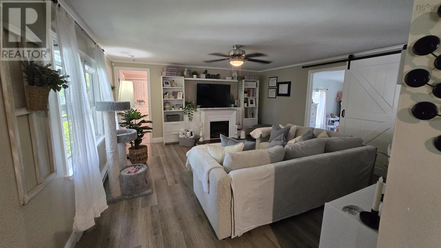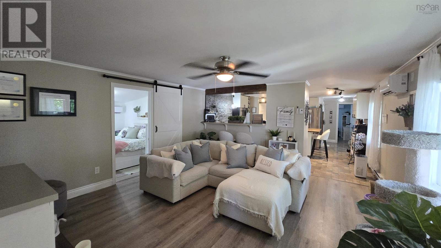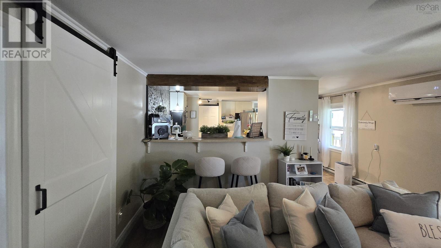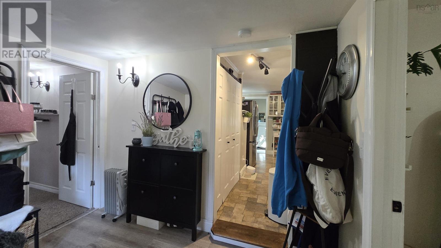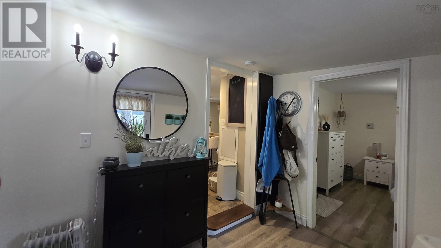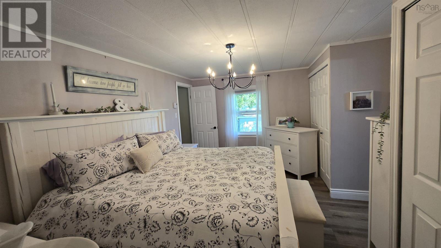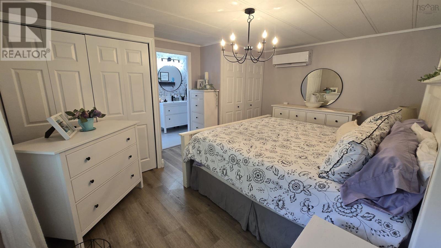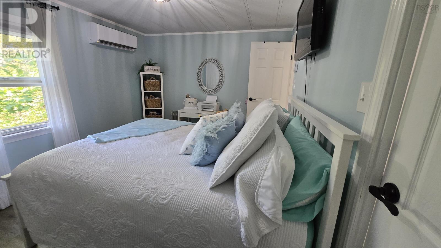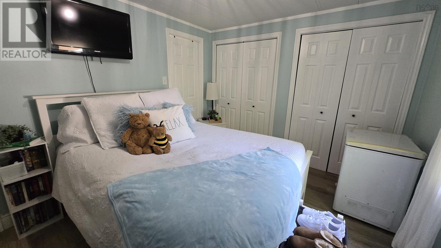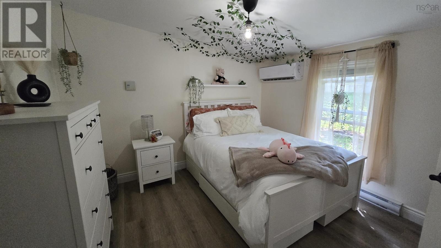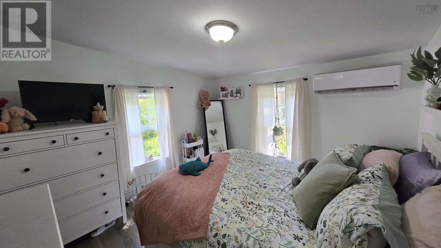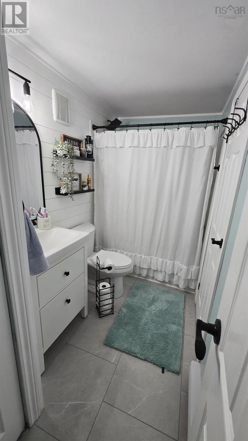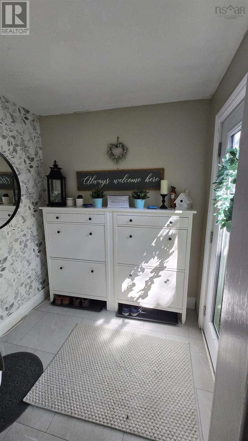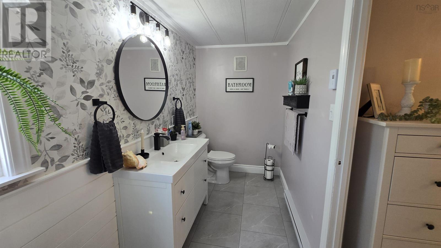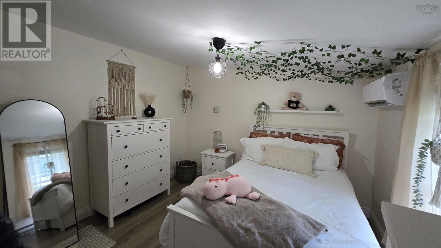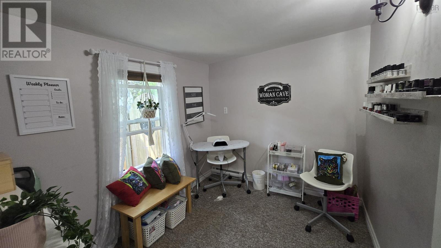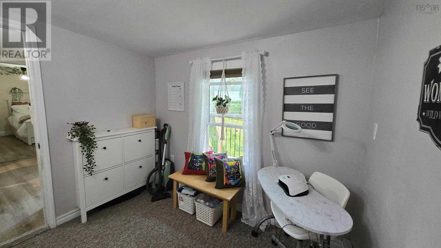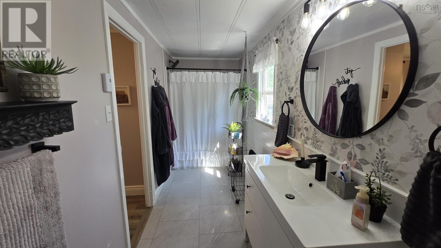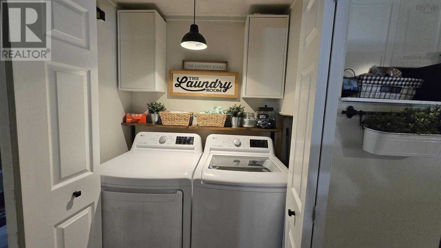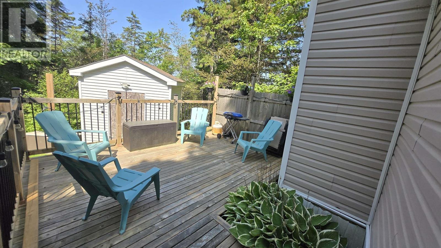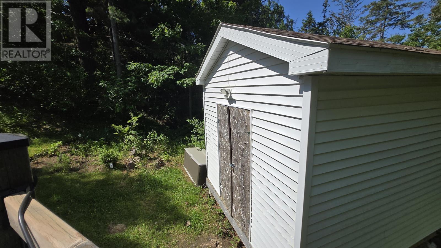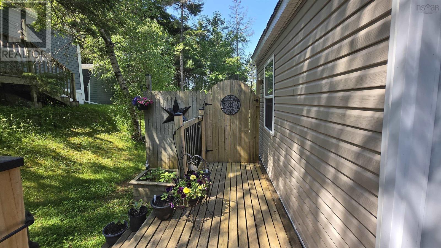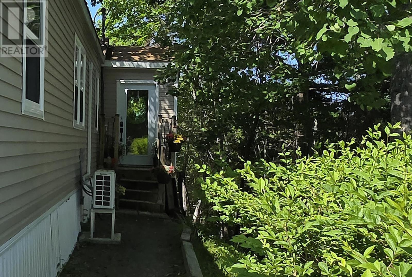27 Pinecrest Drive New Minas, Nova Scotia B4N 4W5
$299,000
Don't miss your chance to view this remarkable 5-bedroom, 2-bathroom mini-home in Valley View Hills Park. "Mini" refers only to the name this home has been extensively upgraded and thoughtfully renovated by the current owner to offer spacious, comfortable living. You'll find laminate flooring throughout, with durable vinyl plank in the mudroom and bathrooms. The remodeled kitchen is both stylish and inviting, while the large living room and generously sized bedroom additions make this property move-in ready. Step outside to enjoy a well-designed side yard and a deck that's perfect for entertaining. The lot and fenced deck are cleverly arranged to offer privacy from neighbours yours and theirs. Conveniently located with easy access to shopping, parks, playgrounds, and public transit, this home is an absolute must-see. Contact your REALTOR® of choice and book your showing today! (id:45785)
Property Details
| MLS® Number | 202514776 |
| Property Type | Single Family |
| Community Name | New Minas |
| Amenities Near By | Golf Course, Park, Playground, Public Transit, Shopping, Place Of Worship |
| Community Features | Recreational Facilities |
| Structure | Shed |
Building
| Bathroom Total | 2 |
| Bedrooms Above Ground | 5 |
| Bedrooms Total | 5 |
| Appliances | Range - Electric, Dishwasher, Dryer - Electric, Washer, Microwave, Refrigerator |
| Basement Type | Crawl Space |
| Constructed Date | 1990 |
| Cooling Type | Heat Pump |
| Exterior Finish | Vinyl |
| Flooring Type | Laminate, Vinyl Plank |
| Foundation Type | Concrete Block |
| Stories Total | 1 |
| Size Interior | 1,318 Ft2 |
| Total Finished Area | 1318 Sqft |
| Type | Mobile Home |
| Utility Water | Municipal Water |
Land
| Acreage | No |
| Land Amenities | Golf Course, Park, Playground, Public Transit, Shopping, Place Of Worship |
| Sewer | Municipal Sewage System |
Rooms
| Level | Type | Length | Width | Dimensions |
|---|---|---|---|---|
| Main Level | Kitchen | 15. x 12.9 | ||
| Main Level | Living Room | 16.5 x 15 | ||
| Main Level | Primary Bedroom | 15x 9.8 + 4.6 x 23 | ||
| Main Level | Bedroom | 10. x 12.10 | ||
| Main Level | Bedroom | 10.10 x 10.10 | ||
| Main Level | Bedroom | 10.10 x 10.5 | ||
| Main Level | Bedroom | 7.7 x 9 | ||
| Main Level | Foyer | 5.7 x 6.8 | ||
| Main Level | Foyer | 7.8 x 9.10 | ||
| Main Level | Bath (# Pieces 1-6) | 12 x 5 (4pc) | ||
| Main Level | Ensuite (# Pieces 2-6) | 5. x 15. (4pc) | ||
| Main Level | Laundry Room | 5 x 2.9 |
https://www.realtor.ca/real-estate/28476042/27-pinecrest-drive-new-minas-new-minas
Contact Us
Contact us for more information
Chris Barnes
https://www.facebook.com/chrisgetsyouhome
https://www.linkedin.com/in/chris-barnes-4242a7164/
https://www.instagram.com/chrisgetsyouhome/
Po Box 1741, 771 Central Avenue
Greenwood, Nova Scotia B0P 1N0

