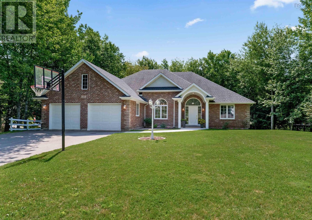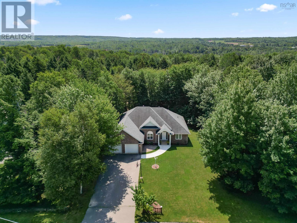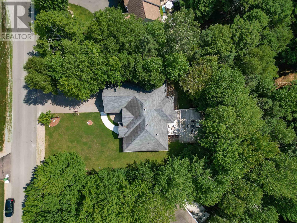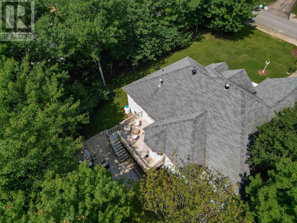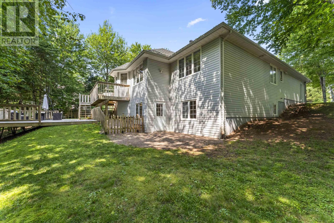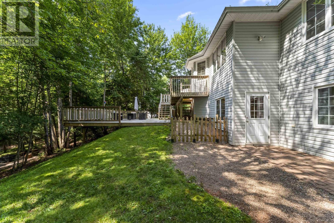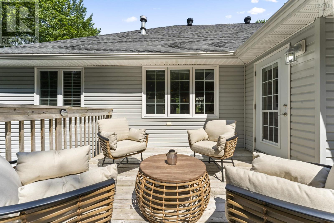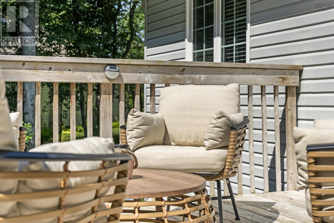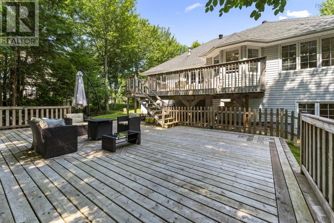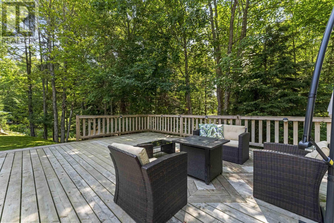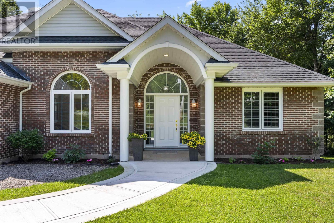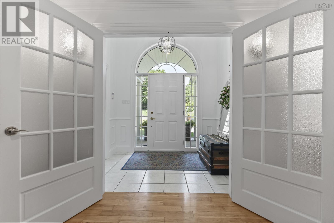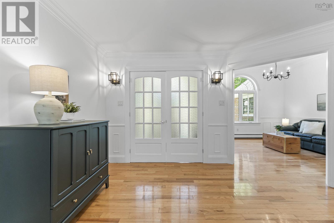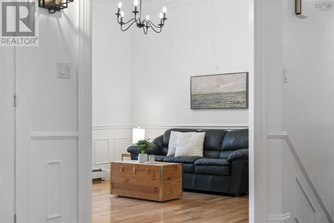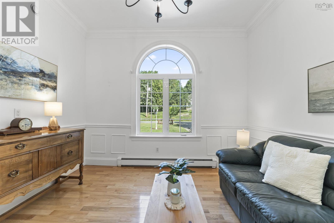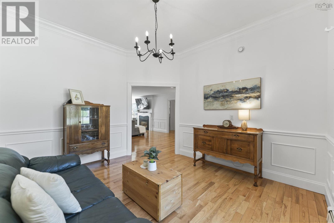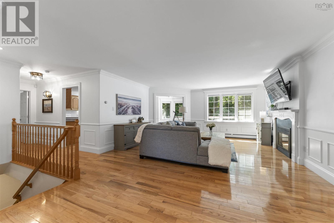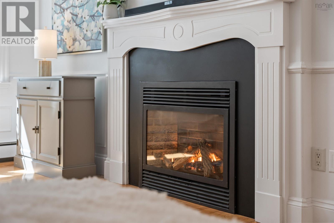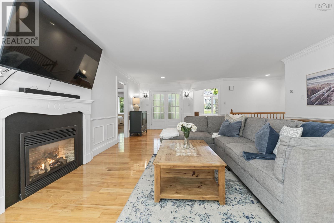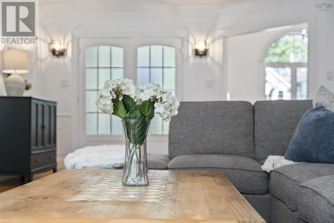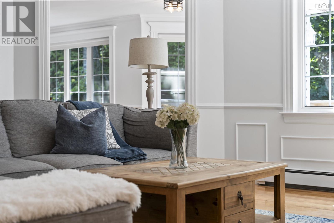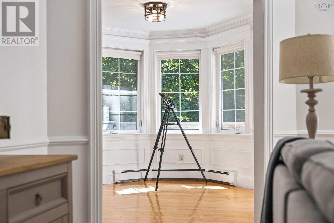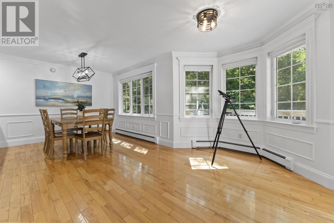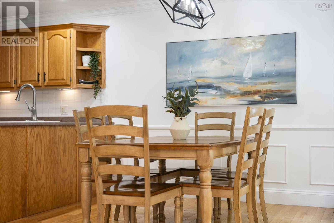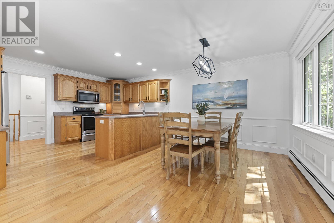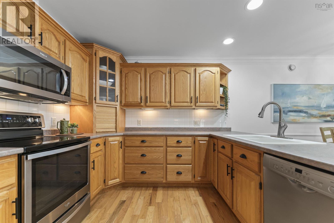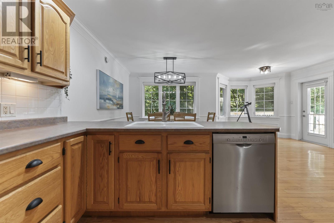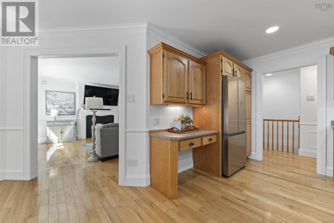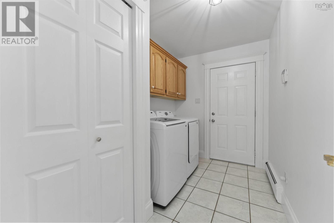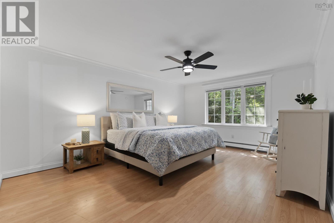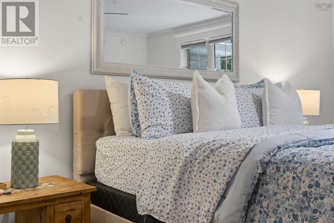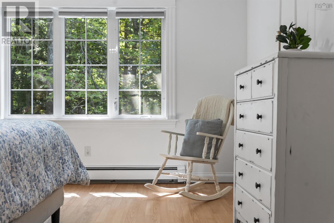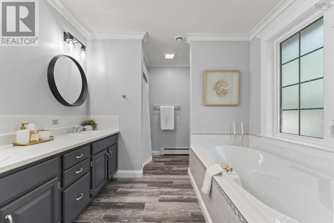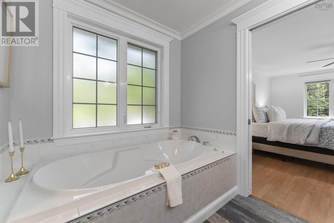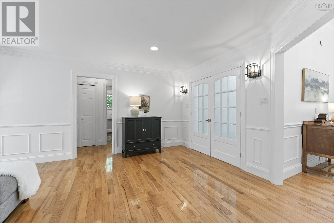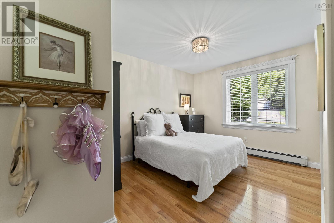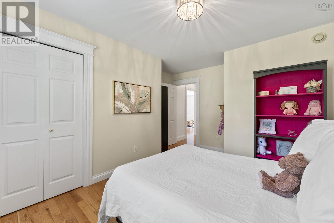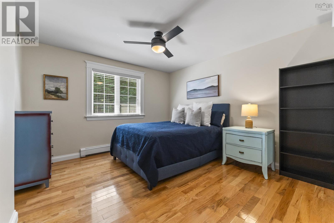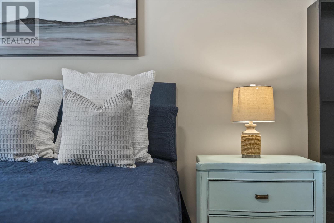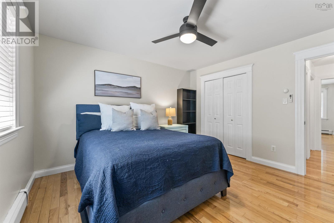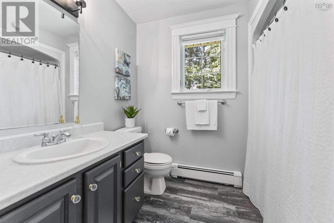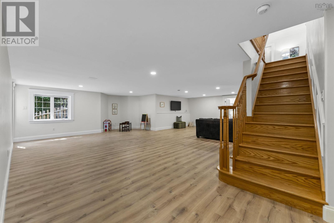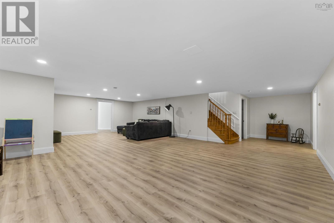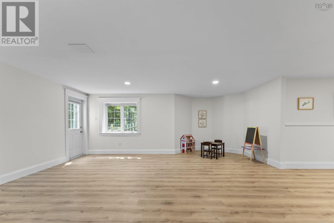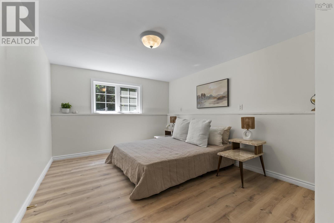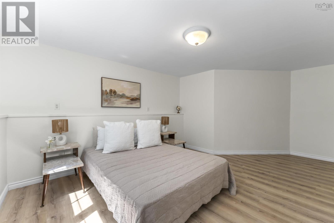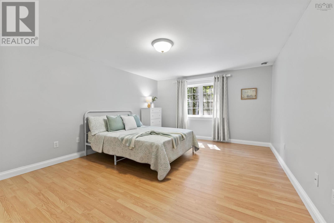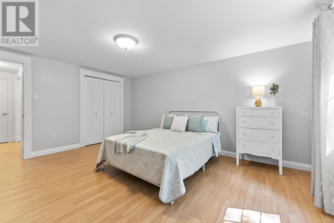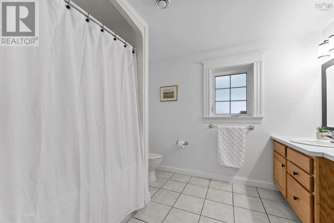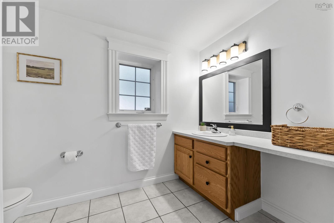27 Somerset Drive Bible Hill, Nova Scotia B6L 4J3
$714,900
Nestled on a beautifully landscaped lot in one of Bible Hills most prestigious subdivisions, this home greets you with impeccable curb appeal featuring low maintenance perennial gardens and a brand new concrete walkway. This sprawling 5 bedroom, 3 bathroom residence impresses from the moment you arrive. Step inside to find a freshly painted interior, all new modern light fixtures, custom blinds and brand new appliances. The thoughtfully designed layout offers a sense of privacy and flow, highlighted by a massive primary suite located in its own wing, complete with a huge walk-in closet and generous ensuite bath with a luxurious soaker tub. Natural light pours into every room, illuminating spacious living areas perfect for both entertaining and everyday living. Enjoy morning coffee or evening gatherings on the beautifully tiered and private back patio, offering a peaceful retreat that backs onto nature. The fully finished walkout basement is ideal for guests, teens, or multi-generational living, featuring 2 additional bedrooms, a full bath and an oversized storage room. Located in a family friendly neighborhood, this home is just minutes from the amenities of the growing town of Truro, offering scenic parks and trail systems including the famous Victoria Park and tidal bore experience. With the regions growing economy and vibrant community life, its the perfect time to settle into a home that truly has it all. (id:45785)
Property Details
| MLS® Number | 202519128 |
| Property Type | Single Family |
| Community Name | Bible Hill |
| Amenities Near By | Park, Playground, Public Transit, Shopping, Place Of Worship |
| Community Features | Recreational Facilities, School Bus |
| Equipment Type | Propane Tank |
| Rental Equipment Type | Propane Tank |
Building
| Bathroom Total | 3 |
| Bedrooms Above Ground | 3 |
| Bedrooms Below Ground | 2 |
| Bedrooms Total | 5 |
| Appliances | Stove, Dishwasher, Dryer, Washer, Microwave Range Hood Combo, Refrigerator |
| Architectural Style | Bungalow |
| Constructed Date | 2003 |
| Construction Style Attachment | Detached |
| Exterior Finish | Brick, Vinyl |
| Fireplace Present | Yes |
| Flooring Type | Hardwood, Laminate, Tile |
| Foundation Type | Poured Concrete |
| Stories Total | 1 |
| Size Interior | 3,601 Ft2 |
| Total Finished Area | 3601 Sqft |
| Type | House |
| Utility Water | Drilled Well |
Parking
| Garage | |
| Paved Yard |
Land
| Acreage | No |
| Land Amenities | Park, Playground, Public Transit, Shopping, Place Of Worship |
| Landscape Features | Landscaped |
| Sewer | Municipal Sewage System |
| Size Irregular | 0.4482 |
| Size Total | 0.4482 Ac |
| Size Total Text | 0.4482 Ac |
Rooms
| Level | Type | Length | Width | Dimensions |
|---|---|---|---|---|
| Lower Level | Recreational, Games Room | 31x17 + 19x9 | ||
| Lower Level | Bedroom | 15.9x12.7 | ||
| Lower Level | Bedroom | 12.8x10.8 | ||
| Lower Level | Bath (# Pieces 1-6) | 8.6x9.6 | ||
| Lower Level | Storage | 34 x 13 + jog | ||
| Main Level | Foyer | 7x5 | ||
| Main Level | Living Room | 25.1x16.2 | ||
| Main Level | Eat In Kitchen | 20x14 + jog | ||
| Main Level | Den | 13x11 | ||
| Main Level | Laundry Room | 10.5x6.5 | ||
| Main Level | Primary Bedroom | 18x13 | ||
| Main Level | Ensuite (# Pieces 2-6) | 11.4x9.4 | ||
| Main Level | Bedroom | 14.1x9.8 | ||
| Main Level | Bedroom | 12x12 | ||
| Main Level | Bath (# Pieces 1-6) | 8.1x5.6 |
https://www.realtor.ca/real-estate/28669974/27-somerset-drive-bible-hill-bible-hill
Contact Us
Contact us for more information
Michelle Mcmullin
1959 Upper Water Street, Suite 1301
Halifax, Nova Scotia B3J 3N2

