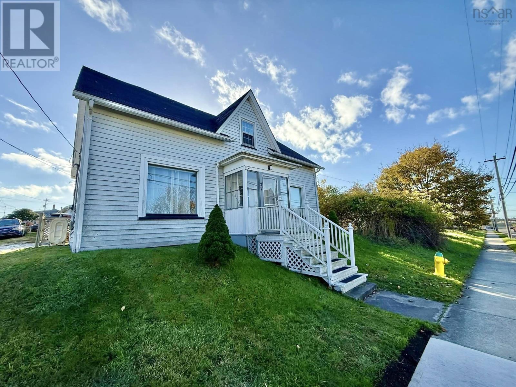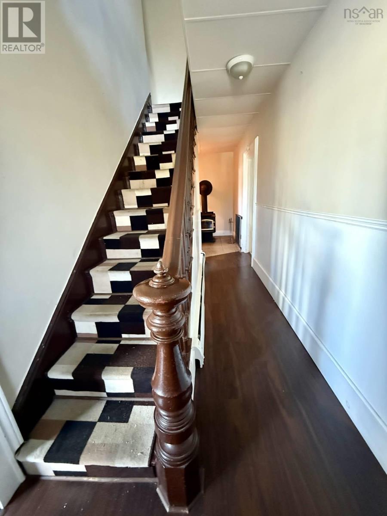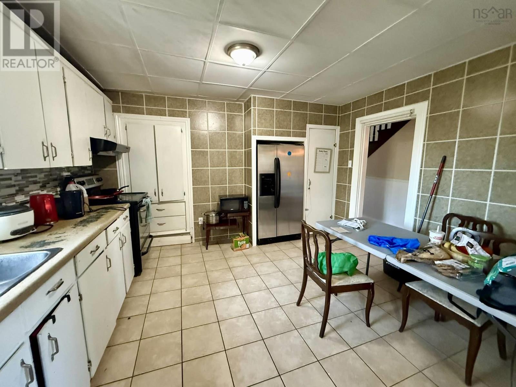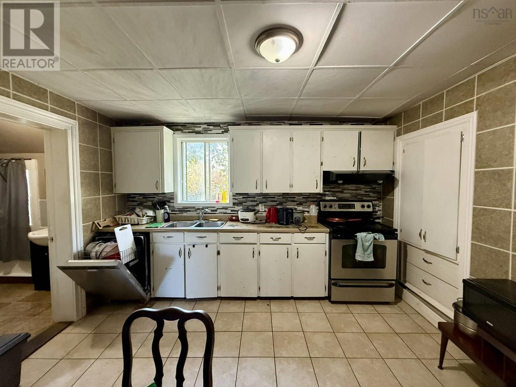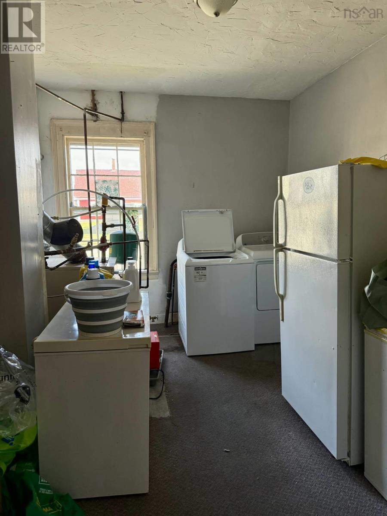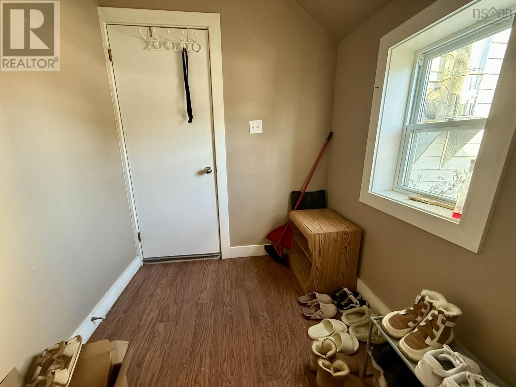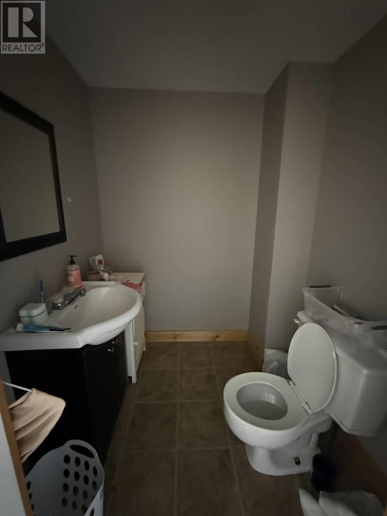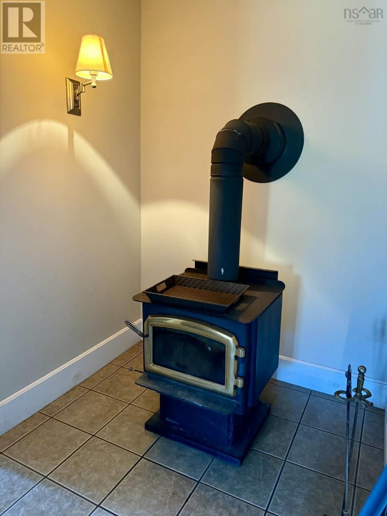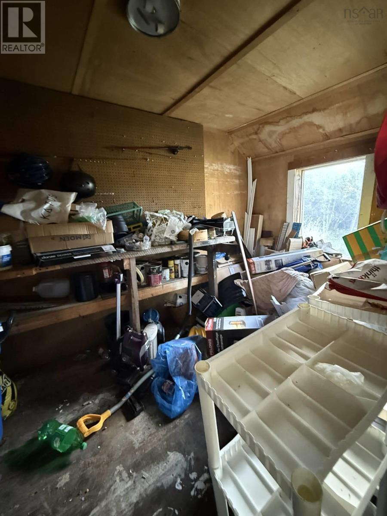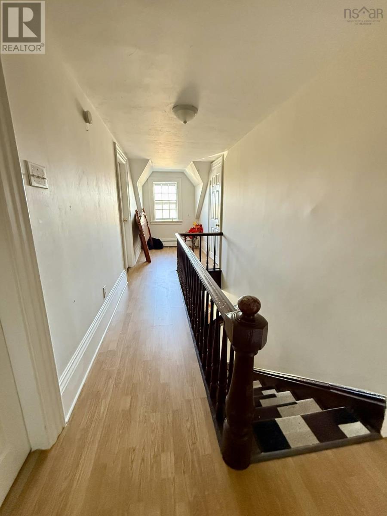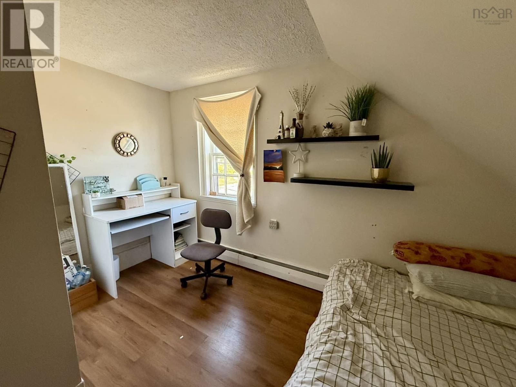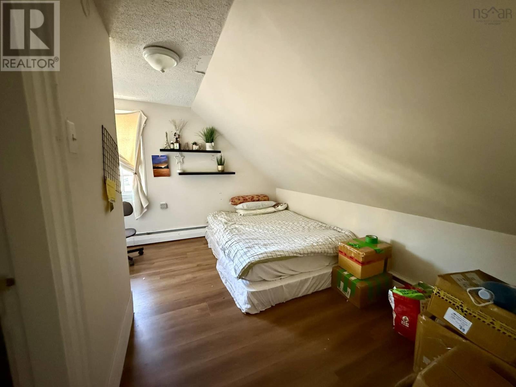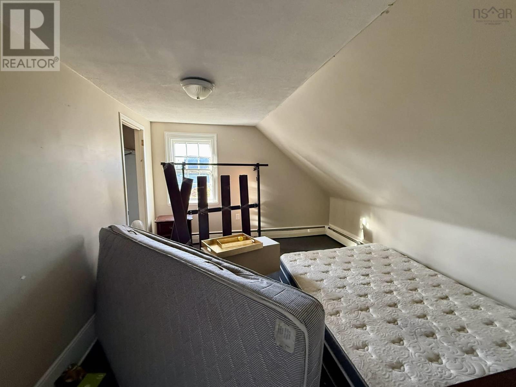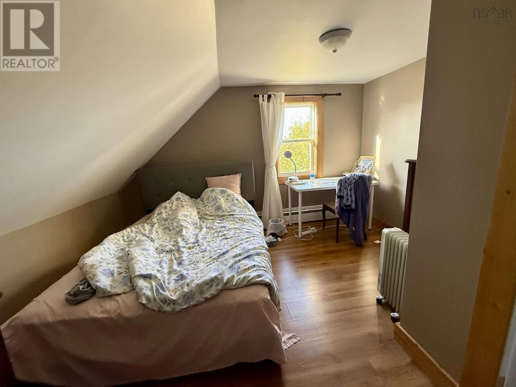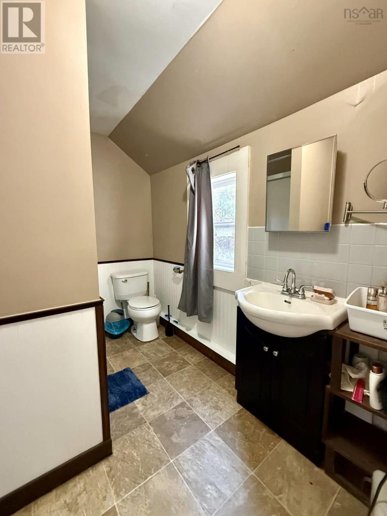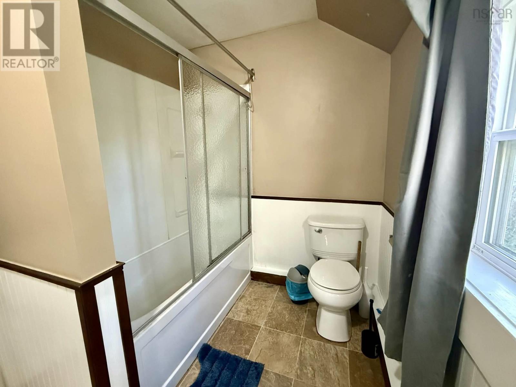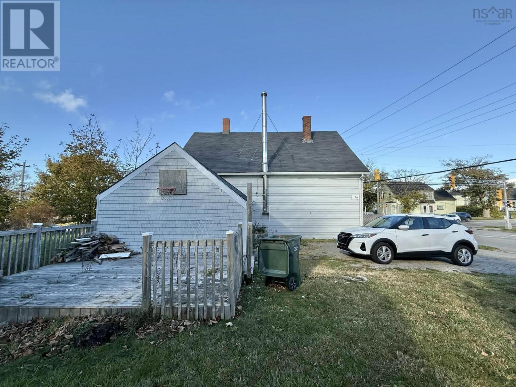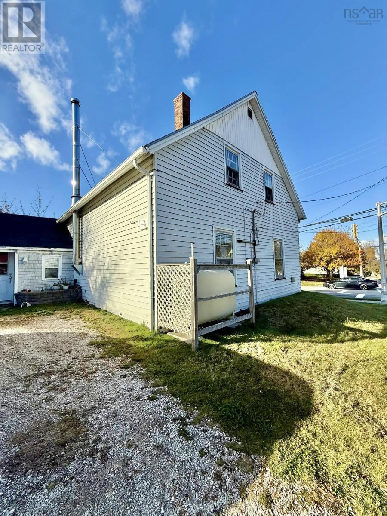4 Bedroom
2 Bathroom
1,337 ft2
Landscaped
$299,900
Discover a charming 4-bedroom, 1.5-bath historical home perfectly positioned on a corner lot in the heart of town. This walk-anywhere location is just steps from Beacon Park and within easy reach of all amenities, including Yarmouth Regional Hospital a few minutes away. Currently set up as student room rentals with a shared kitchen and living space, this property offers flexible possibilities as a smart investment or as a comfortable single-family home. Enjoy the best of center-town living with historic character, convenient access, and a lively neighborhood atmosphere. A stones throw to parks, shops, and daily conveniences makes this an ideal opportunity for investors or owner-occupants alike. (id:45785)
Property Details
|
MLS® Number
|
202526654 |
|
Property Type
|
Single Family |
|
Neigbourhood
|
Uptown |
|
Community Name
|
Yarmouth |
|
Amenities Near By
|
Golf Course, Park, Playground, Public Transit, Shopping, Place Of Worship |
|
Community Features
|
Recreational Facilities |
|
Structure
|
Shed |
Building
|
Bathroom Total
|
2 |
|
Bedrooms Above Ground
|
4 |
|
Bedrooms Total
|
4 |
|
Appliances
|
Range - Electric, Dryer - Electric, Washer, Refrigerator |
|
Basement Type
|
Crawl Space |
|
Construction Style Attachment
|
Detached |
|
Exterior Finish
|
Vinyl |
|
Flooring Type
|
Laminate, Linoleum |
|
Foundation Type
|
Stone |
|
Half Bath Total
|
1 |
|
Stories Total
|
2 |
|
Size Interior
|
1,337 Ft2 |
|
Total Finished Area
|
1337 Sqft |
|
Type
|
House |
|
Utility Water
|
Municipal Water |
Parking
Land
|
Acreage
|
No |
|
Land Amenities
|
Golf Course, Park, Playground, Public Transit, Shopping, Place Of Worship |
|
Landscape Features
|
Landscaped |
|
Sewer
|
Municipal Sewage System |
|
Size Irregular
|
0.1236 |
|
Size Total
|
0.1236 Ac |
|
Size Total Text
|
0.1236 Ac |
Rooms
| Level |
Type |
Length |
Width |
Dimensions |
|
Second Level |
Bedroom |
|
|
13.2 x 11.4 |
|
Second Level |
Bedroom |
|
|
13. x 13.10 |
|
Second Level |
Primary Bedroom |
|
|
12.6 x 12.6 |
|
Second Level |
Bedroom |
|
|
13.6 x 9.4 |
|
Second Level |
Bath (# Pieces 1-6) |
|
|
5. x 5 |
|
Main Level |
Porch |
|
|
9.8 x 6.4 |
|
Main Level |
Bath (# Pieces 1-6) |
|
|
9.4 x 6.5 |
|
Main Level |
Eat In Kitchen |
|
|
12.6 x 12.6 |
|
Main Level |
Utility Room |
|
|
13.6 x 9.4 |
|
Main Level |
Den |
|
|
13.3 x 16.2 |
|
Main Level |
Living Room |
|
|
13.3 11.3 |
https://www.realtor.ca/real-estate/29034636/27-starrs-road-yarmouth-yarmouth

