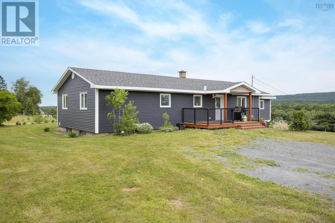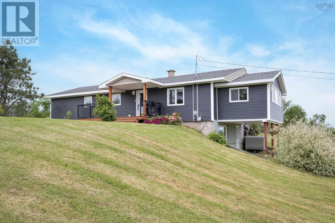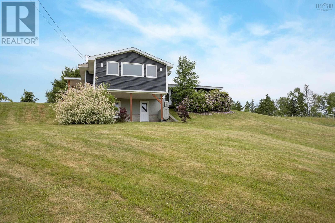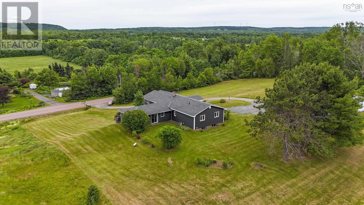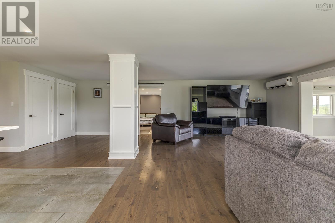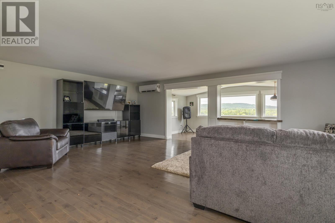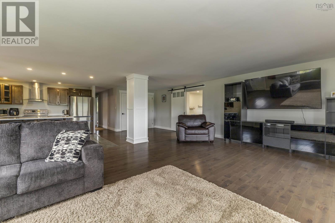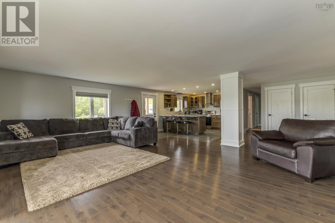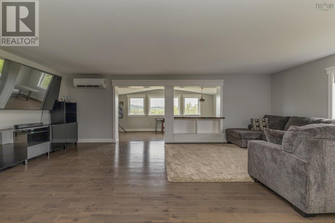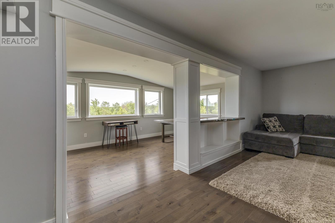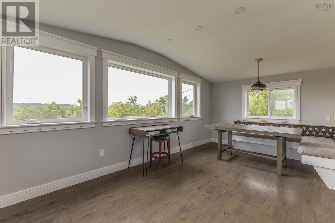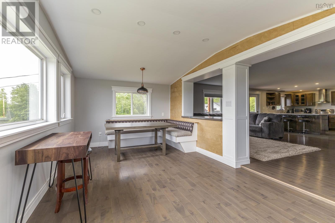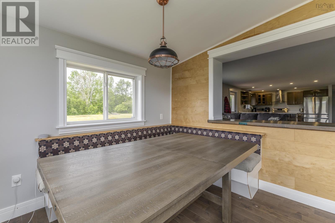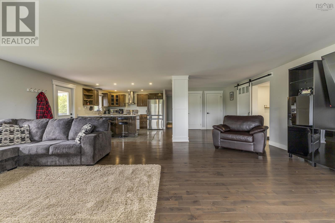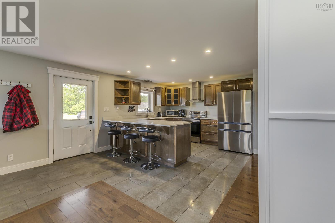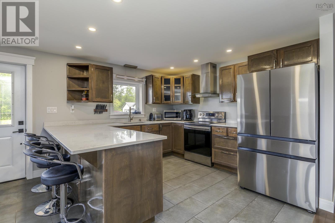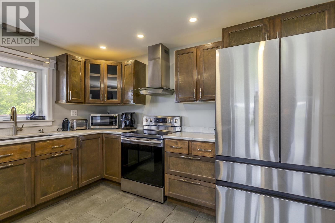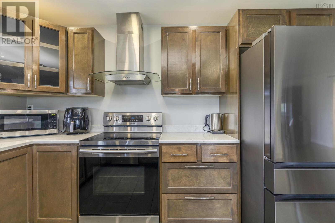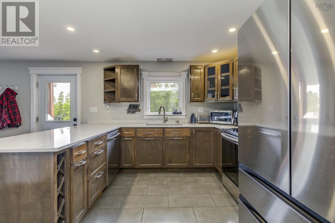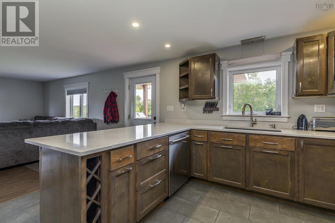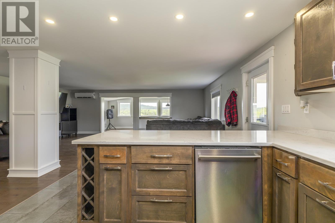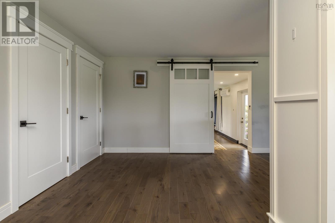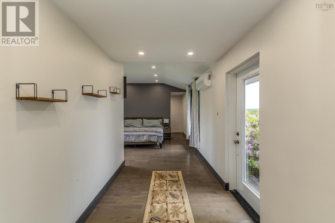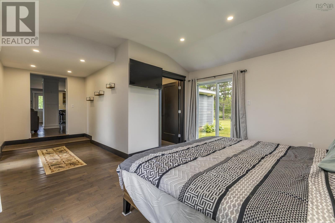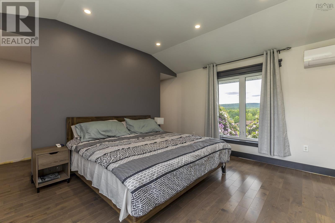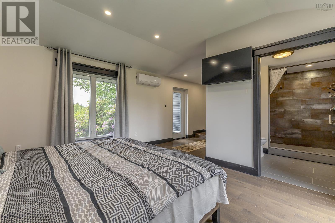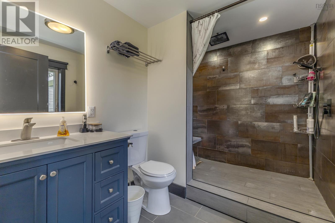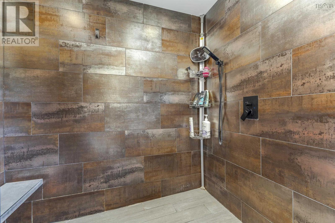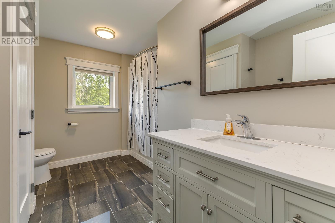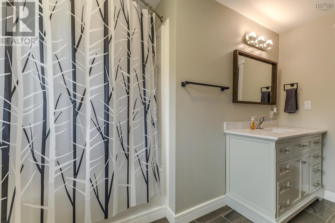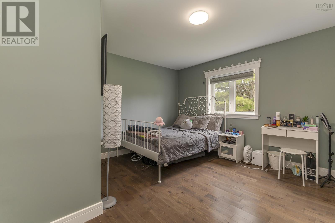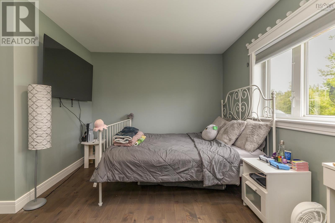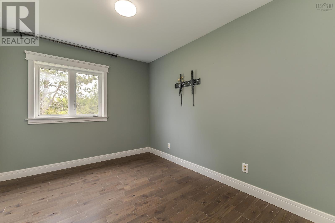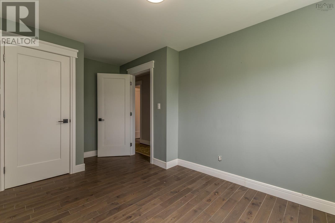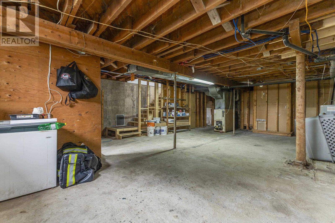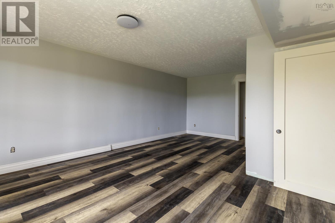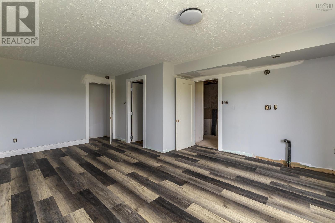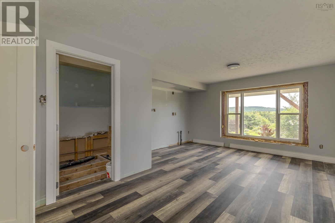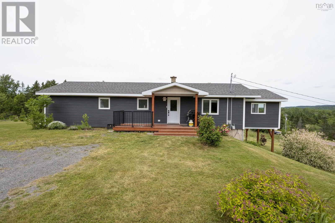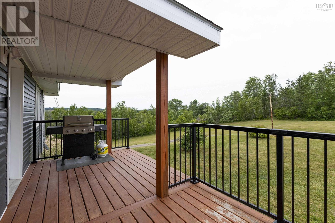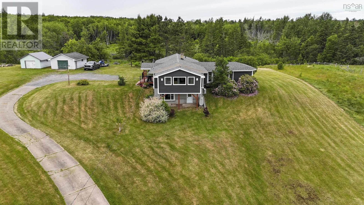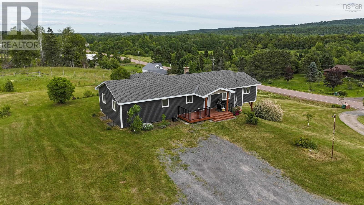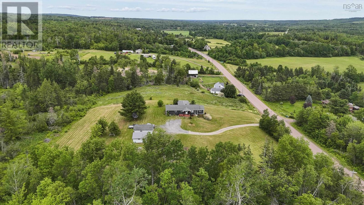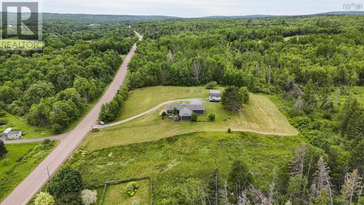271 376 Highway Central West River, Nova Scotia B0K 1H0
$439,900
This stunning, spacious 3-bedroom, 2-bathroom home offers the perfect blend of luxury and comfortall on one convenient level. Set on over 3 acres of beautifully maintained property, you'll be captivated by panoramic views that offer a sense of peace and tranquility rarely found. Inside, no detail has been overlooked. The home boasts high-end finishes throughout, including gleaming hardwood floors, elegant tile, and a gourmet kitchen complete with quality appliances and stylish cabinetryideal for cooking and entertaining. The primary bedroom suite is a showstopper, featuring a spacious layout and a luxurious ensuite bath that must be seen to be fully appreciated. The lower level features its own walk-out, presenting an exciting opportunity to develop additional living space, an in-law suite, or a rental unit. Located in a sought-after area, this home offers low property taxes and the serenity of rural living while remaining within reach of local amenities. Move-in ready and waiting for you to make it your own! Book your showing today as this one won't last long. (id:45785)
Property Details
| MLS® Number | 202516141 |
| Property Type | Single Family |
| Community Name | Central West River |
| Amenities Near By | Shopping, Place Of Worship |
| Community Features | Recreational Facilities, School Bus |
| Features | Level |
| Structure | Shed |
Building
| Bathroom Total | 2 |
| Bedrooms Above Ground | 3 |
| Bedrooms Total | 3 |
| Appliances | Stove, Dishwasher, Dryer, Washer, Refrigerator |
| Architectural Style | 2 Level |
| Constructed Date | 1980 |
| Construction Style Attachment | Detached |
| Cooling Type | Heat Pump |
| Exterior Finish | Vinyl |
| Flooring Type | Hardwood, Tile |
| Foundation Type | Poured Concrete, Concrete Slab |
| Stories Total | 1 |
| Size Interior | 2,210 Ft2 |
| Total Finished Area | 2210 Sqft |
| Type | House |
| Utility Water | Drilled Well |
Parking
| Garage | |
| Detached Garage | |
| Concrete | |
| Gravel |
Land
| Acreage | Yes |
| Land Amenities | Shopping, Place Of Worship |
| Landscape Features | Landscaped |
| Sewer | Septic System |
| Size Irregular | 3.43 |
| Size Total | 3.43 Ac |
| Size Total Text | 3.43 Ac |
Rooms
| Level | Type | Length | Width | Dimensions |
|---|---|---|---|---|
| Lower Level | Laundry Room | 9x3.5 | ||
| Lower Level | Family Room | 18x13 | ||
| Main Level | Kitchen | 13.5x12 | ||
| Main Level | Living Room | 23.5x16.5 | ||
| Main Level | Sunroom | 18.5x10 | ||
| Main Level | Primary Bedroom | 14x11.5+10.5x7 | ||
| Main Level | Ensuite (# Pieces 2-6) | 11.5x9 | ||
| Main Level | Bath (# Pieces 1-6) | 9.5x5.5+6.5x4.5 | ||
| Main Level | Bedroom | 12x10+6X3.5 | ||
| Main Level | Bedroom | 9x8+8x6 |
https://www.realtor.ca/real-estate/28537982/271-376-highway-central-west-river-central-west-river
Contact Us
Contact us for more information
Lori Macleod
152 Foord Street, Unit E
Stellarton, Nova Scotia B0K 1S0
Brenda Kennedy
https://www.facebook.com/bigbeeatblinkhorn/
152 Foord Street, Unit E
Stellarton, Nova Scotia B0K 1S0

