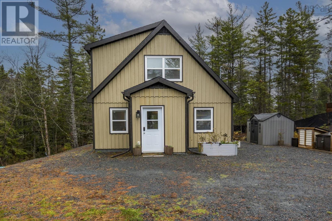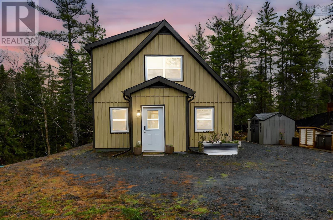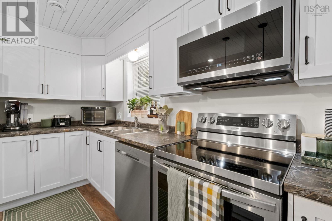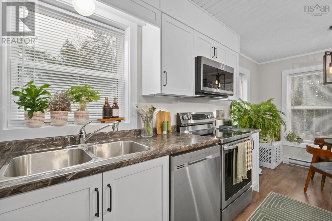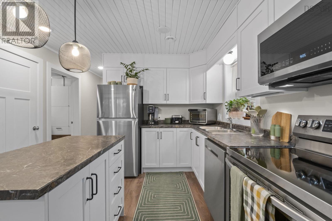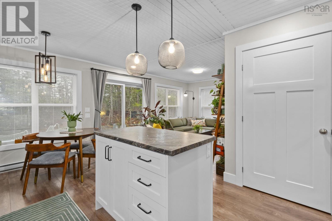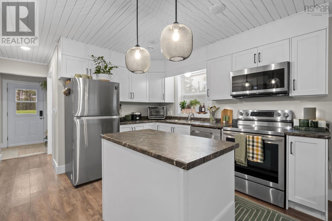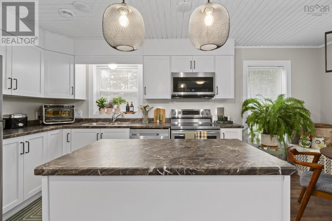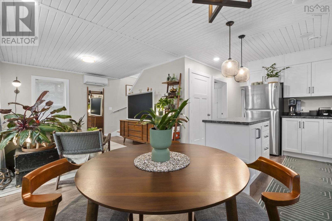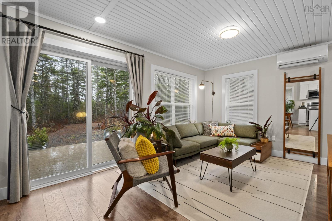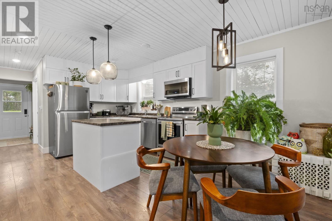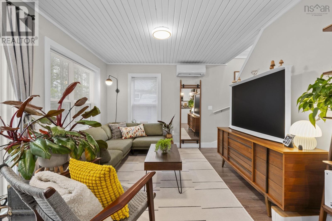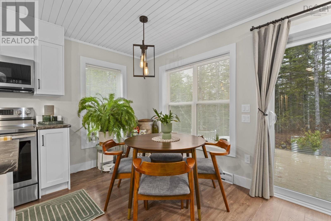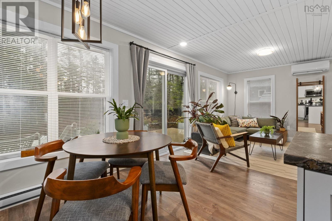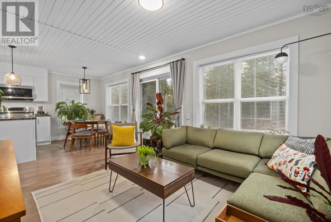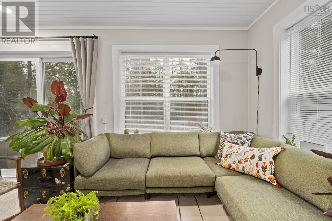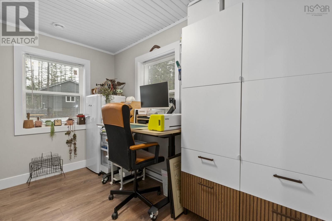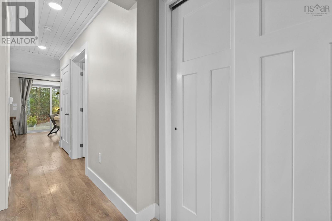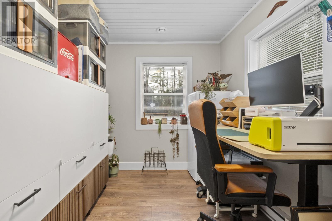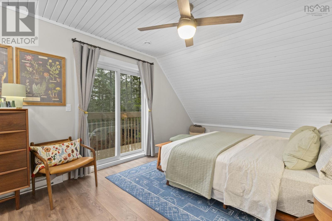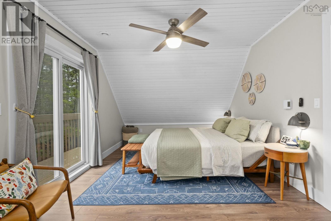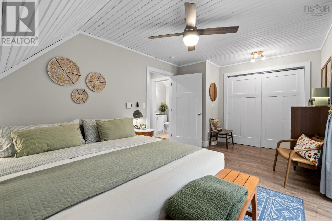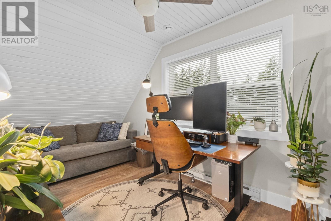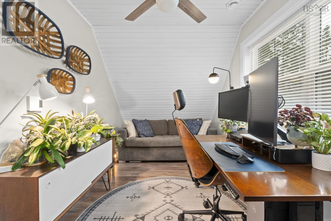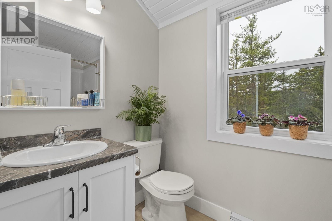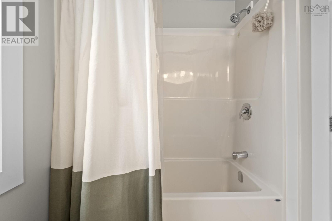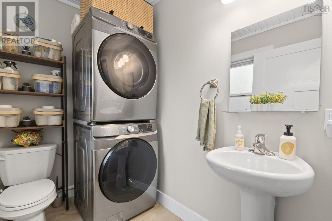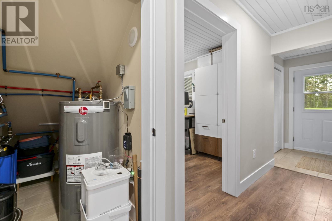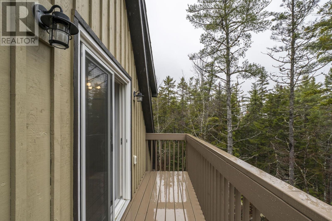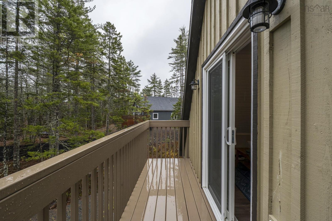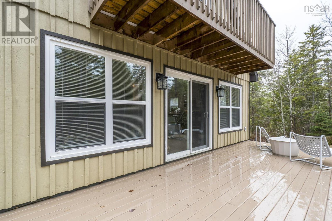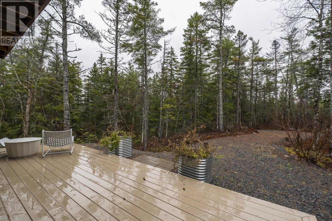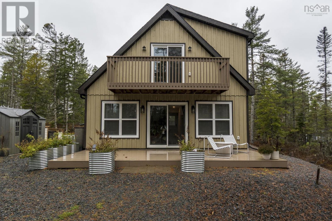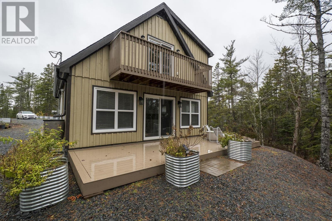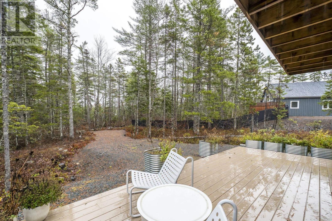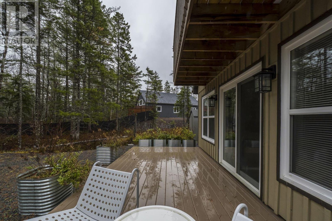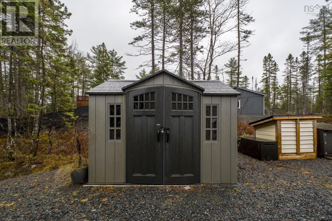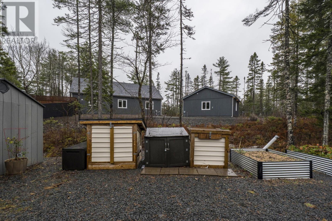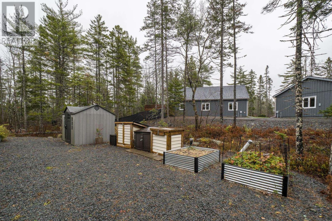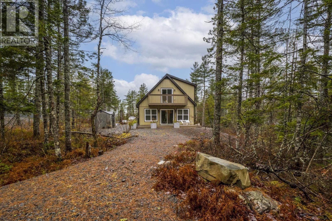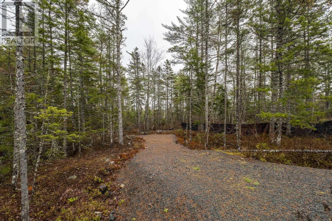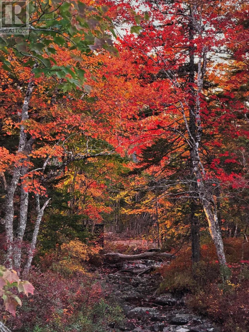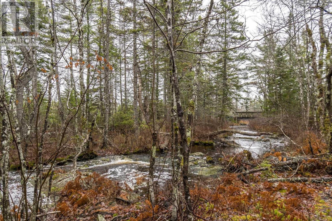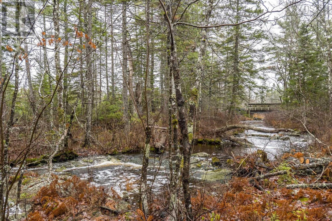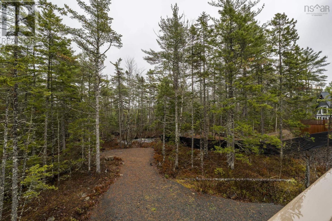273 Meek Arm Trail Mount Uniacke, Nova Scotia B0N 1Z0
$535,000Maintenance,
$57 Monthly
Maintenance,
$57 MonthlyWelcome to The Villages of Long Lake and this stunning open concept Sunflower Model! This model has an added porch/mudroom upon entry, 2 generous bedrooms upstairs, main floor laundry and den. Immaculately maintained with many extras including newly added gutters with guards, 20 large galvanized raised garden boxes, a generator with hook up and shelter, shed, water filtration system, large deck and a balcony. Enjoy your fire pit area overlooking the brook in your backyard, deeded lake access with docks, walking trails, all of this on a 1.3 acre lot! Peaceful and tranquil but less than a half hour into all the ammenities, 15 minutes to highway 101, and 40 minutes to the airport. Book your showing and come and see for yourself. (id:45785)
Property Details
| MLS® Number | 202527977 |
| Property Type | Single Family |
| Community Name | Mount Uniacke |
| Amenities Near By | Beach |
| Features | Treed, Balcony |
| View Type | View Of Water |
Building
| Bathroom Total | 2 |
| Bedrooms Above Ground | 2 |
| Bedrooms Total | 2 |
| Appliances | Range - Electric, Dishwasher, Dryer - Electric, Washer, Microwave Range Hood Combo, Refrigerator, Water Purifier |
| Basement Type | None |
| Constructed Date | 2021 |
| Construction Style Attachment | Detached |
| Cooling Type | Heat Pump |
| Exterior Finish | Wood Siding |
| Flooring Type | Ceramic Tile, Laminate |
| Foundation Type | Concrete Slab |
| Half Bath Total | 1 |
| Stories Total | 2 |
| Size Interior | 1,152 Ft2 |
| Total Finished Area | 1152 Sqft |
| Utility Water | Drilled Well |
Parking
| Gravel | |
| Parking Space(s) |
Land
| Acreage | Yes |
| Land Amenities | Beach |
| Sewer | Septic System |
| Size Irregular | 1.307 |
| Size Total | 1.307 Ac |
| Size Total Text | 1.307 Ac |
Rooms
| Level | Type | Length | Width | Dimensions |
|---|---|---|---|---|
| Second Level | Bedroom | 18.3 X 10.9 | ||
| Second Level | Bedroom | 18.3 X 7.10 | ||
| Second Level | Bath (# Pieces 1-6) | 5 x 9 | ||
| Second Level | Porch | 4 X 12 | ||
| Main Level | Living Room | 22.11X 10.7 | ||
| Main Level | Kitchen | 17.2 X 10.11 | ||
| Main Level | Den | 11.5 X 7.9 | ||
| Main Level | Laundry / Bath | 7.6 X 5.1 | ||
| Main Level | Other | 10 X 24 |
https://www.realtor.ca/real-estate/29104250/273-meek-arm-trail-mount-uniacke-mount-uniacke
Contact Us
Contact us for more information

