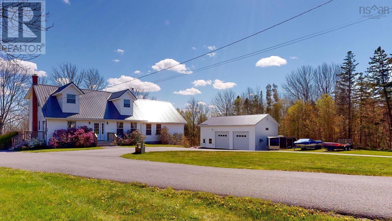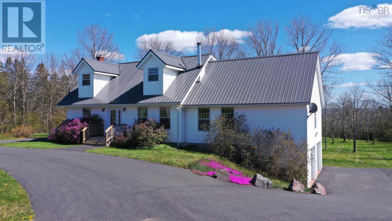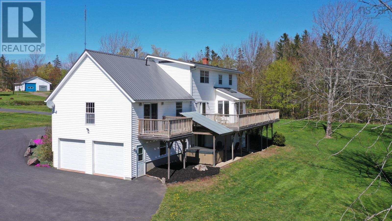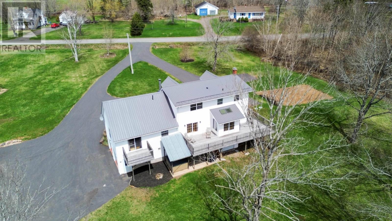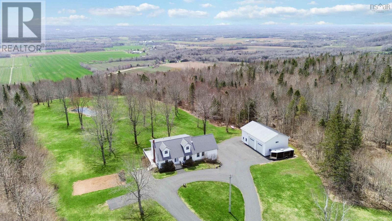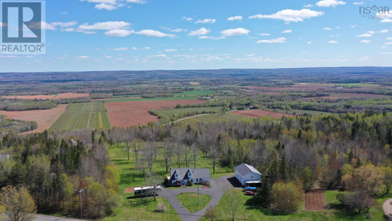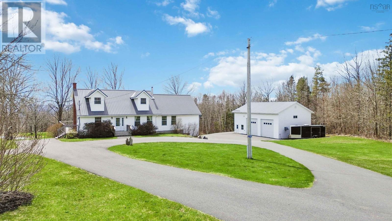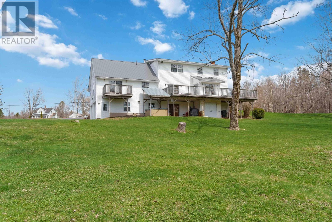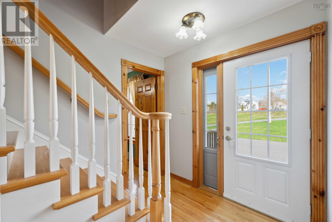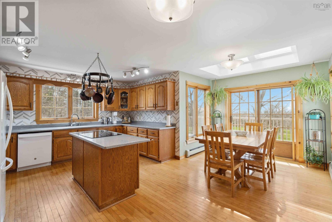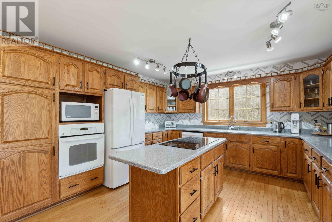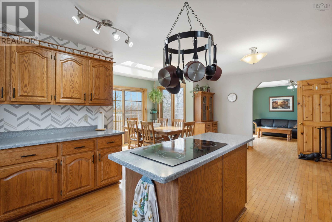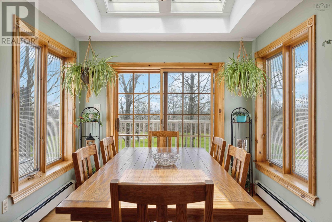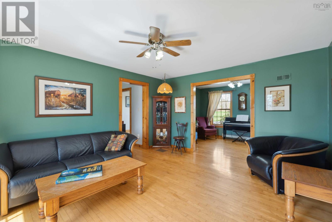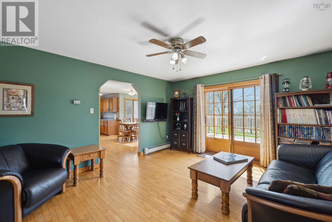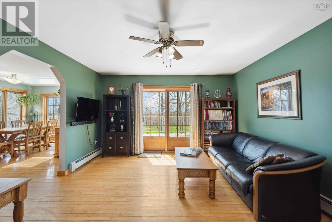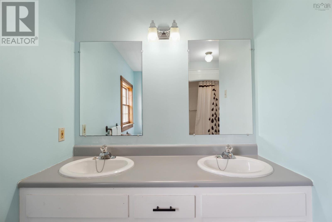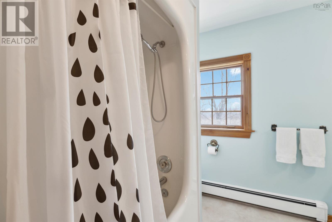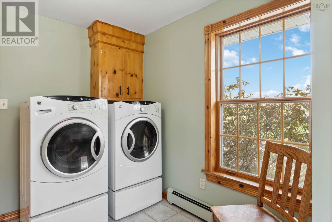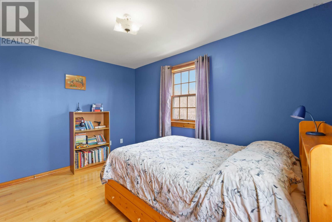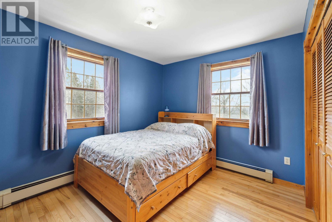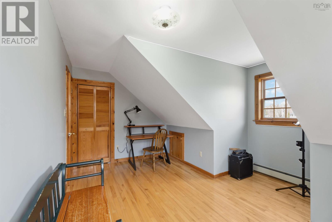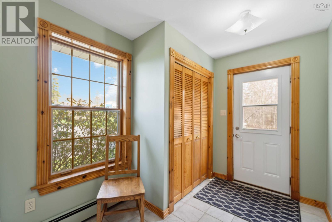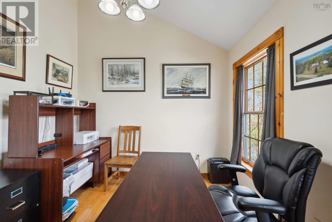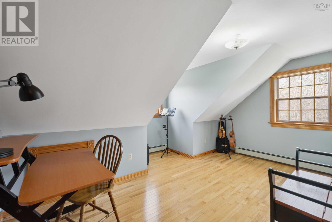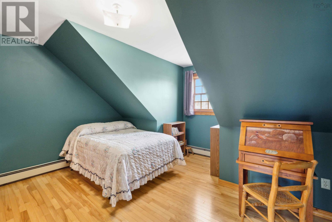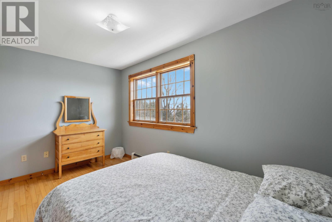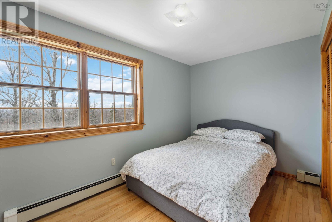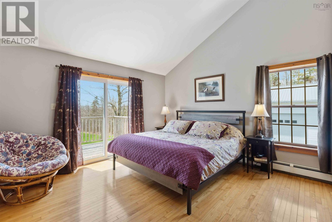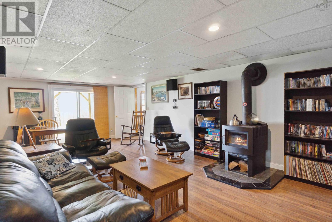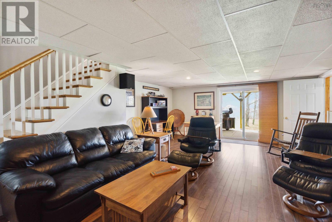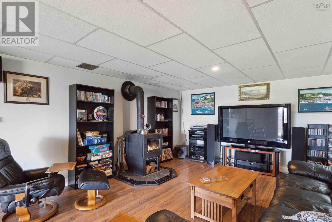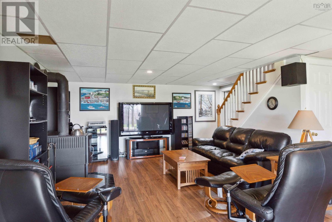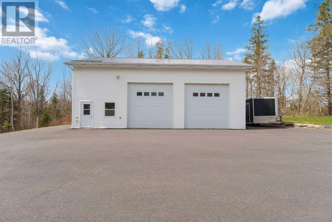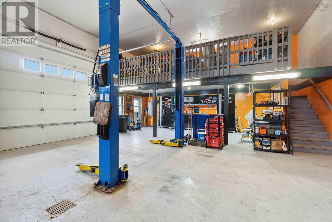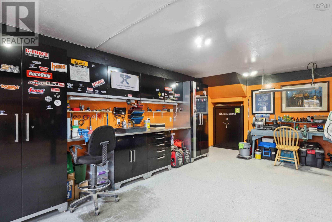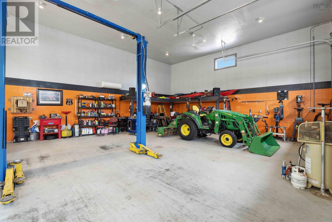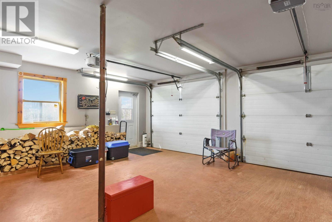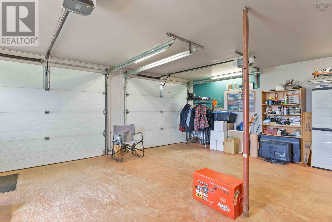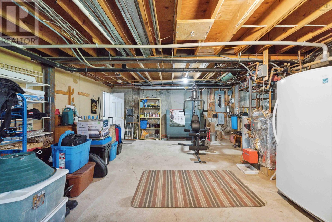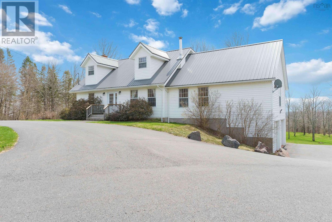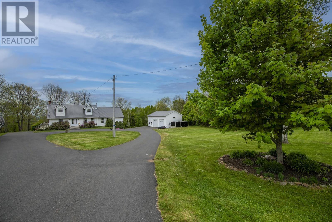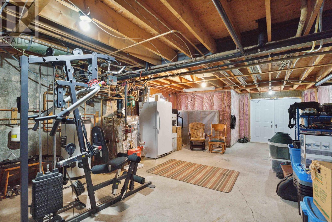2749 Highway 359, Brow Of The Mountain Centreville, Nova Scotia B0P 1J0
$975,000
This impressive property offers the perfect blend of comfort, functionality, & scenic beauty. Set on 5.54 acres with picturesque views & a serene pond, the home features a durable 9-year-old metal roof & a large, circular highway-grade paved driveway. Inside, youll find a spacious kitchen loaded with cabinet space, including convenient pull-outs, and a dedicated dining area ideal for hosting family & friends. With 6 bedrooms, den & family room, theres ample room for a large family or multi-use living.The main floor primary suite includes a full ensuite with a soaking tub & separate shower, offering a relaxing retreat. The home also includes 2 full bathrooms & 2 half bathrooms, with main floor laundry for added convenience.Car enthusiasts & hobbyists will appreciate the attached 24.9 x 22.8 garage, as well as the detached 44.3 x 29.3 garagecomplete with a loft & hoistperfect for vehicle work, storage, or even launching a home-based business.Step into the backyard & unwind in your private oasis, featuring lush landscaping, a covered patio, & a hot tubthe ultimate space to relax and entertain. (id:45785)
Property Details
| MLS® Number | 202509547 |
| Property Type | Single Family |
| Community Name | Centreville |
Building
| Bathroom Total | 4 |
| Bedrooms Above Ground | 6 |
| Bedrooms Total | 6 |
| Appliances | Central Vacuum, Oven, Dishwasher, Dryer, Washer, Hot Tub |
| Architectural Style | 2 Level |
| Basement Development | Partially Finished |
| Basement Type | Full (partially Finished) |
| Constructed Date | 1987 |
| Construction Style Attachment | Detached |
| Exterior Finish | Vinyl |
| Flooring Type | Hardwood, Tile, Vinyl |
| Foundation Type | Poured Concrete |
| Half Bath Total | 2 |
| Stories Total | 2 |
| Size Interior | 3,310 Ft2 |
| Total Finished Area | 3310 Sqft |
| Type | House |
| Utility Water | Drilled Well |
Parking
| Garage | |
| Attached Garage | |
| Detached Garage | |
| Paved Yard |
Land
| Acreage | Yes |
| Landscape Features | Landscaped |
| Sewer | Septic System |
| Size Irregular | 5.43 |
| Size Total | 5.43 Ac |
| Size Total Text | 5.43 Ac |
Rooms
| Level | Type | Length | Width | Dimensions |
|---|---|---|---|---|
| Second Level | Bedroom | 12.7 x 9.4 | | ||
| Second Level | Bedroom | 8.2 x 13.5 | ||
| Second Level | Bedroom | 12.11 x 13.5 | ||
| Second Level | Bath (# Pieces 1-6) | 8.2 x 9.3 | ||
| Second Level | Bedroom | 12.2 x 15.8 | ||
| Lower Level | Games Room | 24.9 x 16.8 | ||
| Lower Level | Bath (# Pieces 1-6) | 5.11 x 5.9 | ||
| Main Level | Foyer | 7.3 x 11.9 | ||
| Main Level | Kitchen | 21.4 x 13.4 | ||
| Main Level | Family Room | 15.6 x 13.5 | ||
| Main Level | Dining Room | 6.1 x 9.6 | ||
| Main Level | Living Room | 9.5 x 13.4 | ||
| Main Level | Primary Bedroom | 18.9 x 17.3 | ||
| Main Level | Ensuite (# Pieces 2-6) | 9.1 x 11.4 | ||
| Main Level | Laundry / Bath | 8.11 x 13.8 | ||
| Main Level | Bedroom | 9.9 x 12.11 |
Contact Us
Contact us for more information
Tammy Hines
(902) 679-0032
www.tammyhines.com/
28 Aberdeen Street,suite 2b
Kentville, Nova Scotia B4A 2N1

