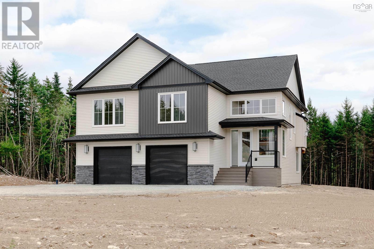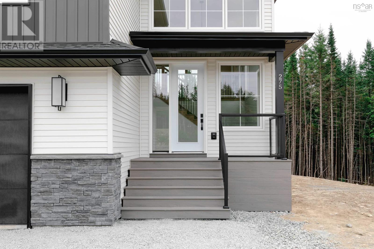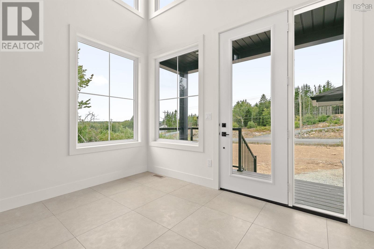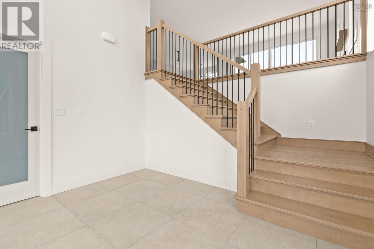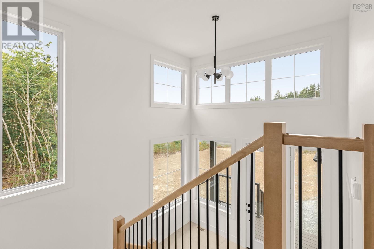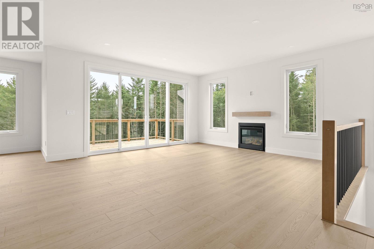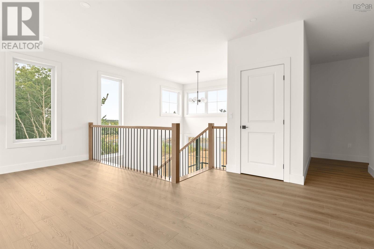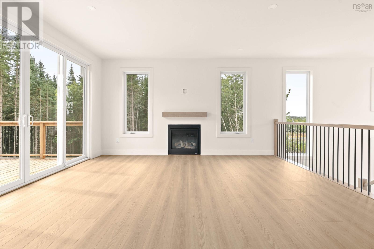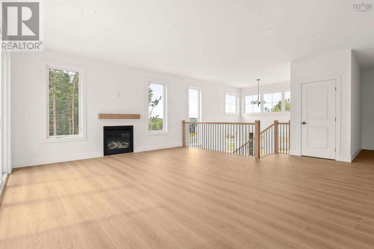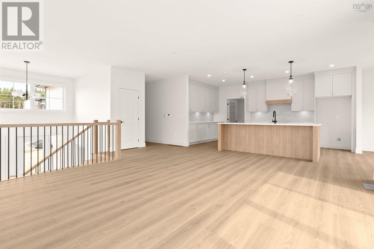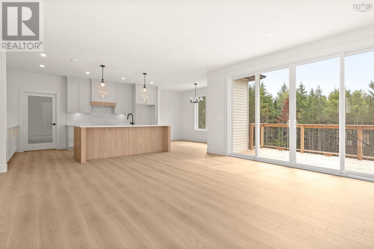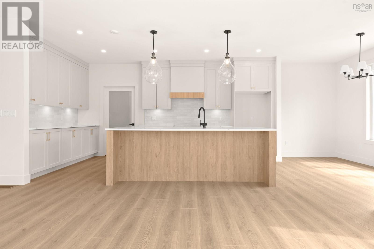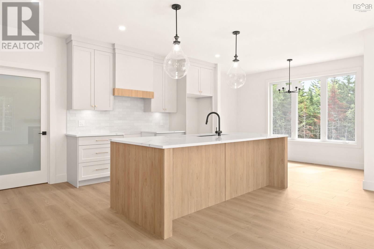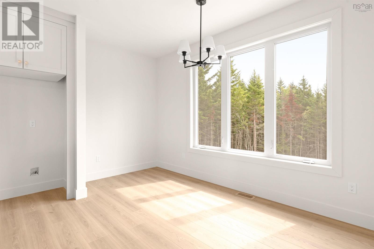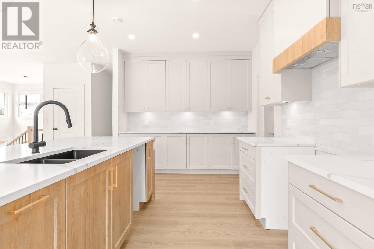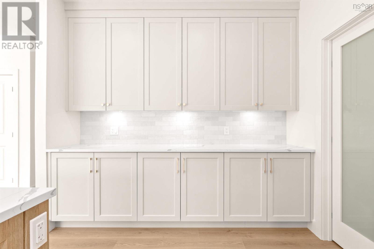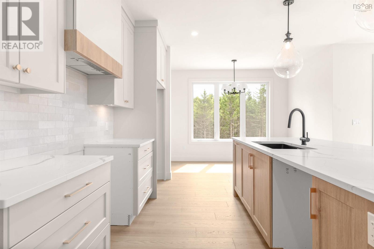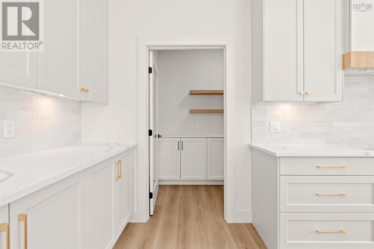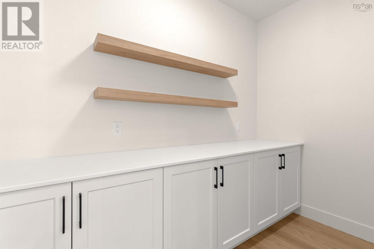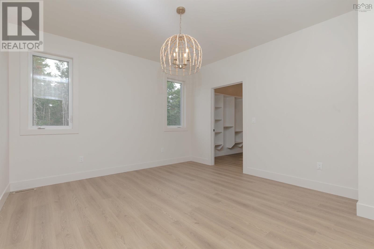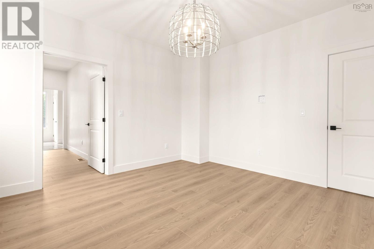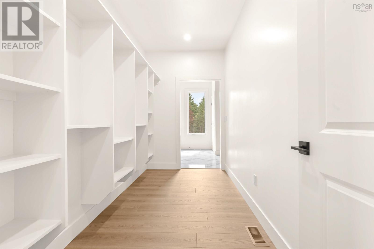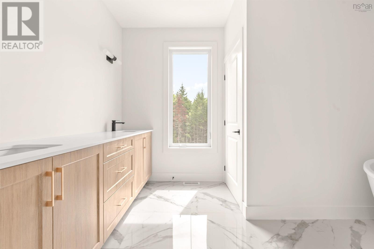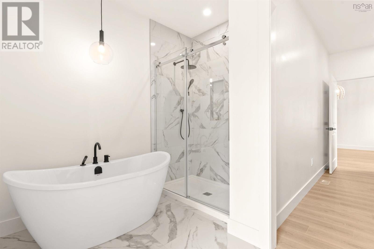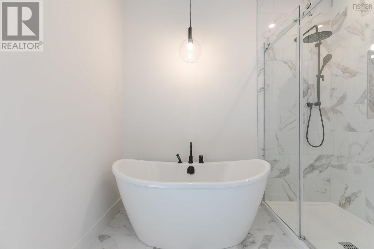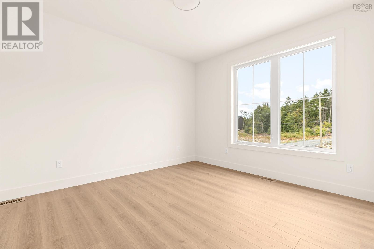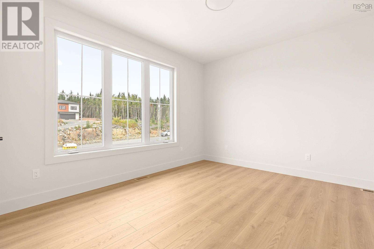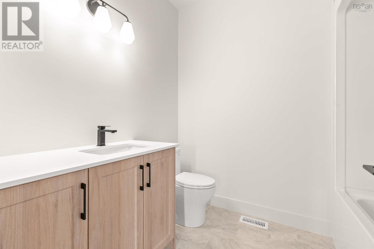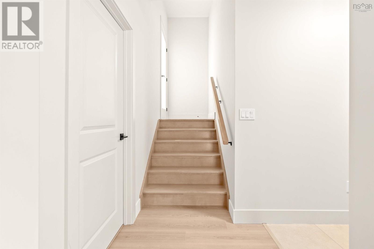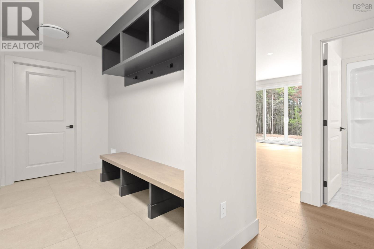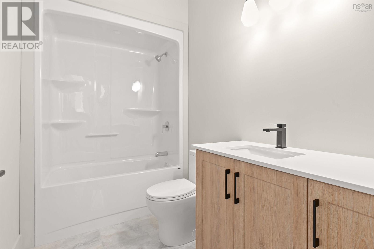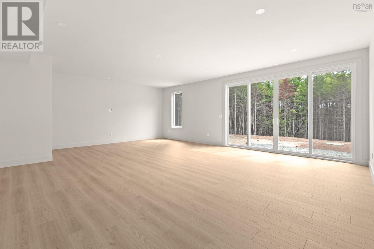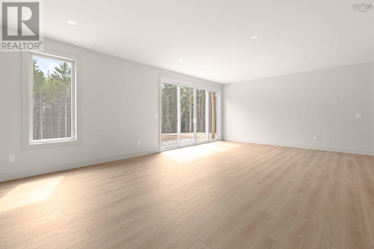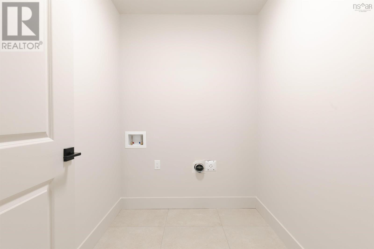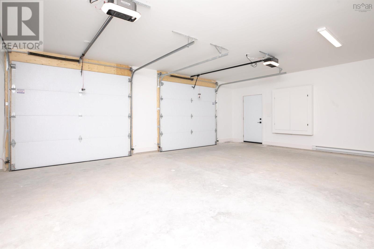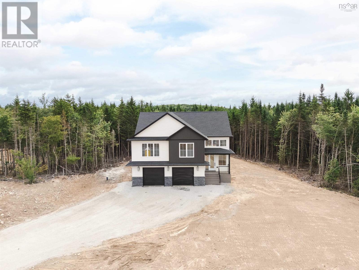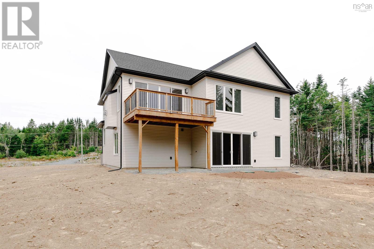275 Zaffre Drive Middle Sackville, Nova Scotia B4E 0X4
$969,900
ANY DEAL WRITTEN AND ACCEPTED BY THE END OF DECEMBER 2025 WILL INCLUDE FREE KITCHEN APPLIANCES. // A fresh take on timeless living in sought-after Indigo Shores. Crafted by Highgate Homes, this classic design has been reimagined for today's lifestyle. It's light-filled, balanced, and a true testament to Highgate's meticulous craftsmanship and thoughtful composition. Step inside and the foyer and main living area are wide open in a sweep of natural light. High ceilings, clean lines, and an open flow set the tone. A statement propane fireplace brings warmth and character, while 8' doors open to the deck, creating a seamless flow between inside and outside living. The kitchen is as inspiring as it is functional: quartz countertops throughout, carefully curated fixtures and finishes, a striking island at its centre, and a full functional walk-in pantry that keeps everything beautifully within reach. The primary suite is your own corner of calm, with a generous walk-in closet and a five-piece ensuite designed for both ease and indulgence. Three additional bedrooms and two more bathrooms ensure comfort and flexibility for family and guests. On the lower level, 9' ceilings and a walkout design create a bright, airy rec room that adapts seamlessly to your hobbies and lifestyle. The everyday details are elevated here: a mudroom with custom organizers, conveniently leading to the double garage, a thoughtfully planned laundry area, and the quiet efficiency of a ducted heating and cooling system. Set on a generous lot in one of HRM's most coveted communities, this stunning home is both fresh and enduring - crafted to inspire peace, connection, and comfort for years to come. Ready for you to call home! Book your private showing today. (id:45785)
Property Details
| MLS® Number | 202521481 |
| Property Type | Single Family |
| Neigbourhood | Indigo Shores |
| Community Name | Middle Sackville |
Building
| Bathroom Total | 3 |
| Bedrooms Above Ground | 3 |
| Bedrooms Below Ground | 1 |
| Bedrooms Total | 4 |
| Construction Style Attachment | Detached |
| Cooling Type | Central Air Conditioning, Heat Pump |
| Exterior Finish | Stone, Vinyl |
| Fireplace Present | Yes |
| Flooring Type | Hardwood, Laminate, Tile |
| Foundation Type | Concrete Slab |
| Stories Total | 1 |
| Size Interior | 2,669 Ft2 |
| Total Finished Area | 2669 Sqft |
| Type | House |
| Utility Water | Drilled Well |
Parking
| Garage | |
| Attached Garage | |
| Gravel |
Land
| Acreage | Yes |
| Sewer | Septic System |
| Size Irregular | 1.7895 |
| Size Total | 1.7895 Ac |
| Size Total Text | 1.7895 Ac |
Rooms
| Level | Type | Length | Width | Dimensions |
|---|---|---|---|---|
| Lower Level | Recreational, Games Room | 25.4 x 20.2 | ||
| Lower Level | Bath (# Pieces 1-6) | 5.5 x 9.10 | ||
| Lower Level | Bedroom | 10.1 x 13.5 | ||
| Lower Level | Mud Room | 7.3 x 5.8 | ||
| Lower Level | Utility Room | 5.11 x 9.4 | ||
| Lower Level | Laundry Room | 7.3 x 5.8 | ||
| Main Level | Foyer | 11.8 x 9.4 | ||
| Main Level | Living Room | 16. x 16 | ||
| Main Level | Kitchen | 10. x 18 | ||
| Main Level | Other | 5.6 x 9.7 (pantry) | ||
| Main Level | Dining Room | 13.2 x 6.2 | ||
| Main Level | Bath (# Pieces 1-6) | 8.4 x 6.10 | ||
| Main Level | Bedroom | 11.4 x 12.5 | ||
| Main Level | Bedroom | 13. x 11.5 | ||
| Main Level | Primary Bedroom | 13. x 13 | ||
| Main Level | Ensuite (# Pieces 2-6) | 11.10 x 9.6 | ||
| Main Level | Other | 6. x 12.11 (wic) |
https://www.realtor.ca/real-estate/28771722/275-zaffre-drive-middle-sackville-middle-sackville
Contact Us
Contact us for more information
Sarah Schlender
www.parachuterealty.ca/
1994 Vernon Street
Halifax, Nova Scotia B3H 0B9

