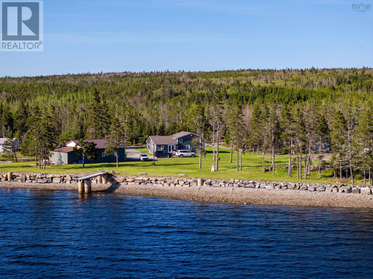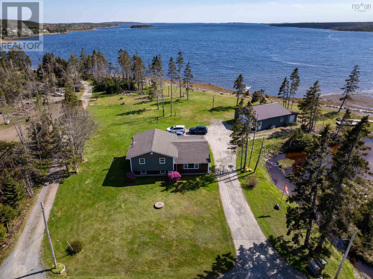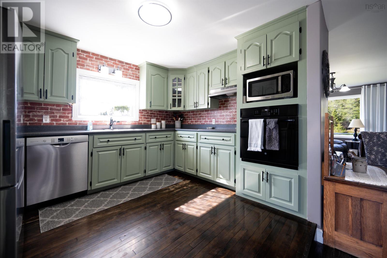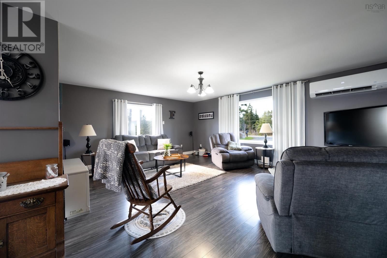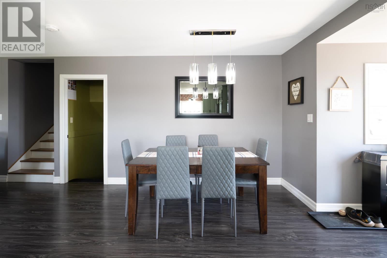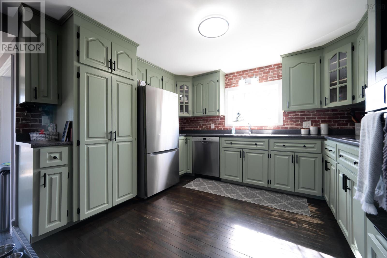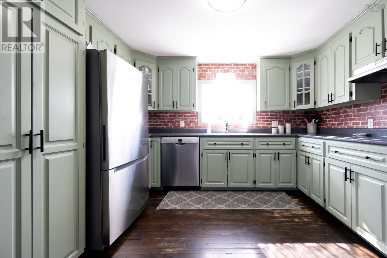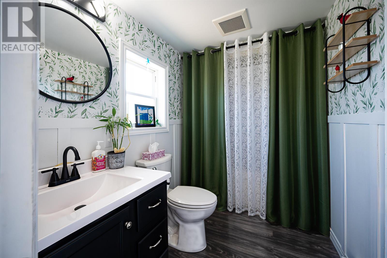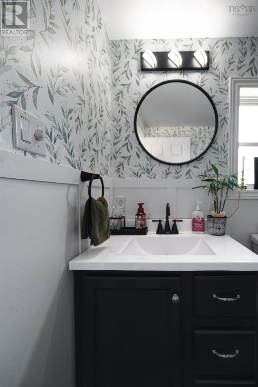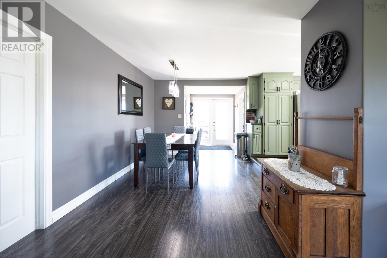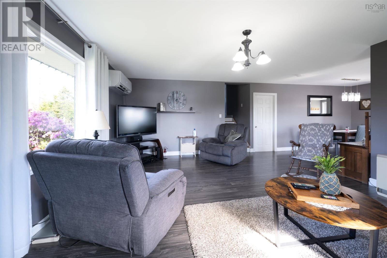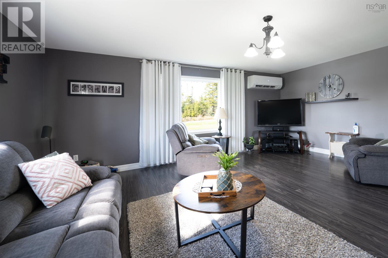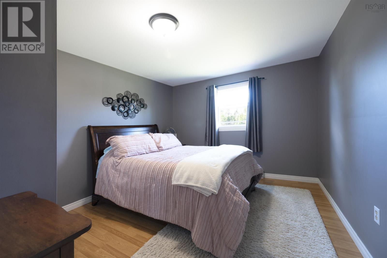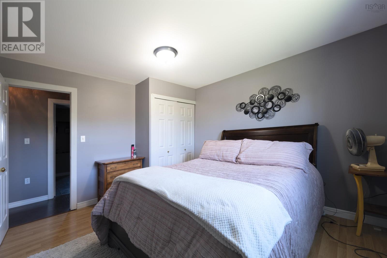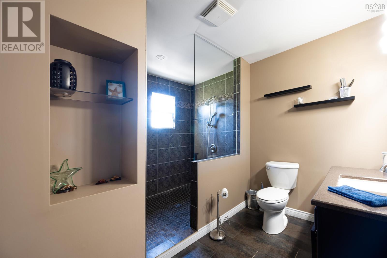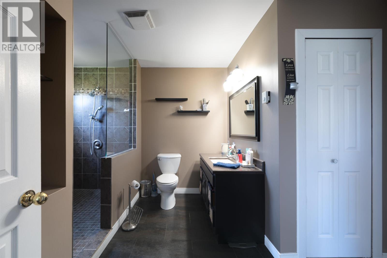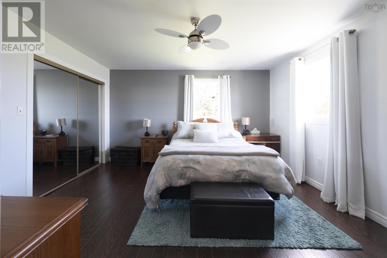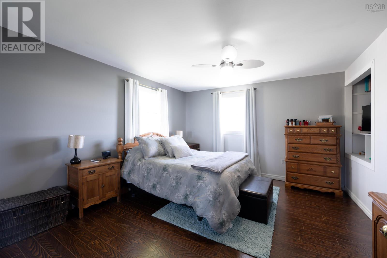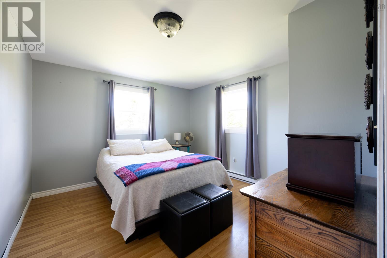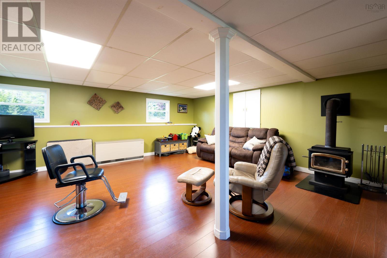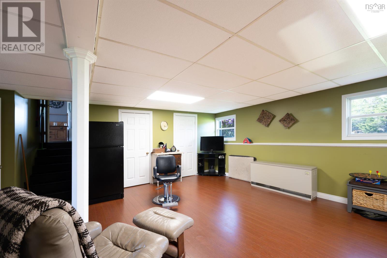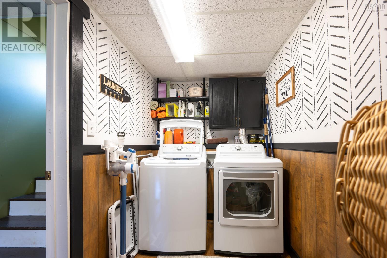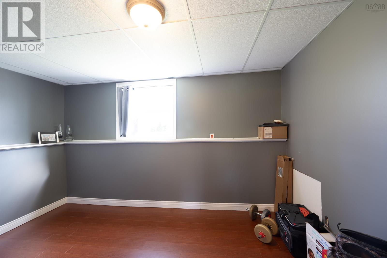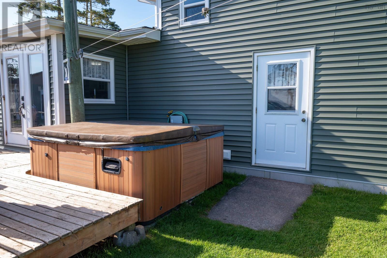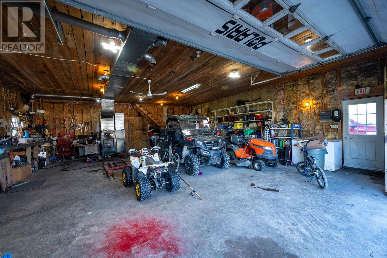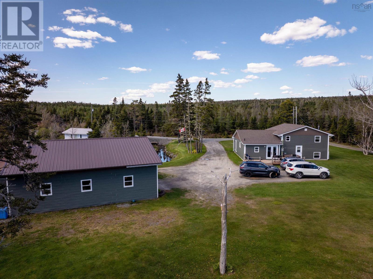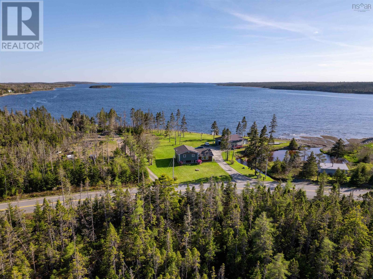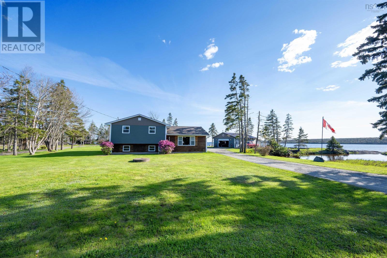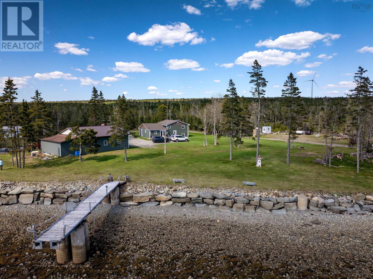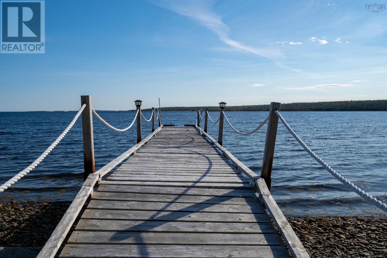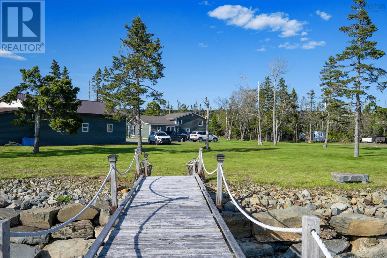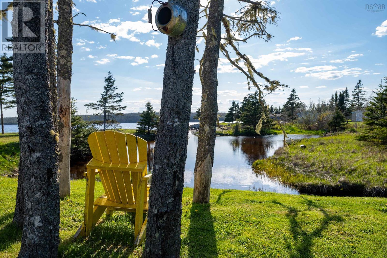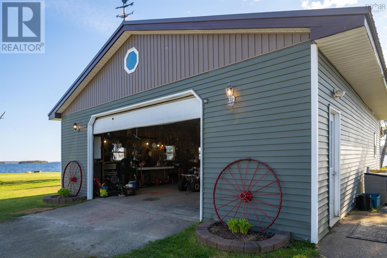276 Passage Road Watt Section, Nova Scotia B0J 3B0
$649,900
Oceanfront Paradise in Sheet Harbour 4 Bed, 2 Bath with 466 Feet of Prime Waterfront Welcome to your dream coastal retreat! Nestled in the sought-after waterfront section of Sheet Harbour, this exceptional 4-bedroom, 2-bathroom oceanfront home offers the perfect blend of modern living and maritime charm. Set on an expansive lot with 466 feet of prime water frontage, the property features a private wharf and dock, ideal for boating, fishing, and enjoying the stunning Atlantic views. Whether youre seeking a full-time residence or aseasonal escape, this rare gem delivers on lifestyle and location. Step inside to discover a modern, beautifully updated interior with spacious, light-filled living areas, stylish finishes, and serene ocean views from almost every window. The open-concept kitchen and living space are perfect forentertaining, while the four generously sized bedrooms provide comfort and privacy for the whole family. Relax year-round in the hot tub, or take advantage of the massive 30 x 36 workshopperfect for hobbyists, storage, or small business use. Conveniently located just minutes from all amenities in downtown Sheet Harbour, including shopping, restaurants, schools, and healthcare, this property offers the rare opportunity to enjoy peaceful oceanfront living without sacrificing convenience. (id:45785)
Property Details
| MLS® Number | 202512920 |
| Property Type | Single Family |
| Community Name | Watt Section |
| Amenities Near By | Park, Playground, Place Of Worship, Beach |
| Community Features | Recreational Facilities |
| Features | Sump Pump |
| View Type | Ocean View |
| Water Front Type | Waterfront On Ocean |
Building
| Bathroom Total | 2 |
| Bedrooms Above Ground | 3 |
| Bedrooms Below Ground | 1 |
| Bedrooms Total | 4 |
| Appliances | Oven - Electric, Range - Electric, Dryer - Electric, Washer, Microwave, Refrigerator, Hot Tub |
| Architectural Style | 3 Level |
| Basement Type | Crawl Space |
| Constructed Date | 1985 |
| Construction Style Attachment | Detached |
| Cooling Type | Wall Unit, Heat Pump |
| Exterior Finish | Vinyl |
| Flooring Type | Ceramic Tile, Hardwood, Laminate, Vinyl Plank |
| Foundation Type | Concrete Block, Poured Concrete |
| Stories Total | 2 |
| Size Interior | 1,611 Ft2 |
| Total Finished Area | 1611 Sqft |
| Type | House |
| Utility Water | Dug Well, Well |
Parking
| Garage | |
| Detached Garage | |
| Gravel |
Land
| Acreage | No |
| Land Amenities | Park, Playground, Place Of Worship, Beach |
| Sewer | Septic System |
| Size Irregular | 0.396 |
| Size Total | 0.396 Ac |
| Size Total Text | 0.396 Ac |
Rooms
| Level | Type | Length | Width | Dimensions |
|---|---|---|---|---|
| Second Level | Ensuite (# Pieces 2-6) | 10.2 x 8.10 | ||
| Second Level | Primary Bedroom | 13.11 x 12.8 | ||
| Second Level | Bedroom | 12.0 x 11.4 | ||
| Second Level | Bedroom | 11.7 x 12.7 | ||
| Basement | Bedroom | 7.8 x 12.8 | ||
| Basement | Laundry Room | 5.7 x 9.6 | ||
| Basement | Family Room | 18.4 x 19.4 | ||
| Main Level | Bath (# Pieces 1-6) | 5.7 x 6.3 | ||
| Main Level | Kitchen | 9.6 x 9.9 | ||
| Main Level | Dining Room | 9.6 x 13.10 | ||
| Main Level | Living Room | 19.4 x 15.8 |
https://www.realtor.ca/real-estate/28392913/276-passage-road-watt-section-watt-section
Contact Us
Contact us for more information
Kristy Arsenault
222 Waterfront Drive, Suite 106
Bedford, Nova Scotia B4A 0H3

