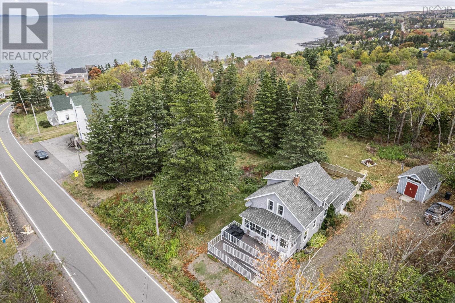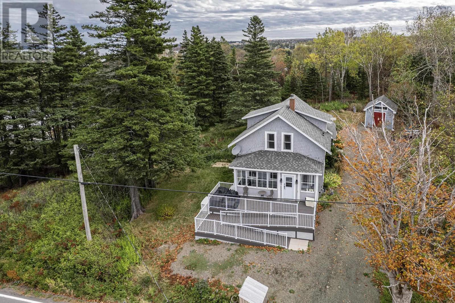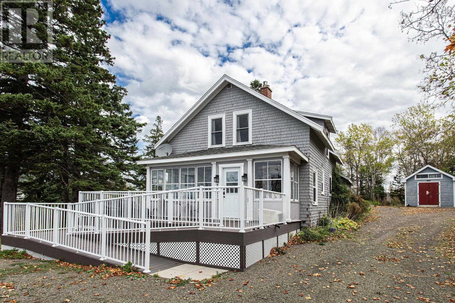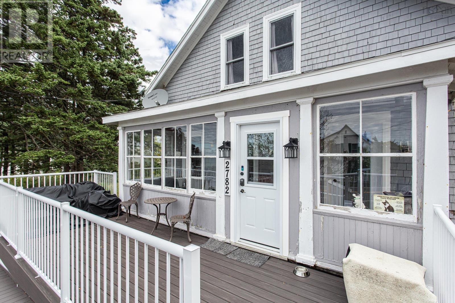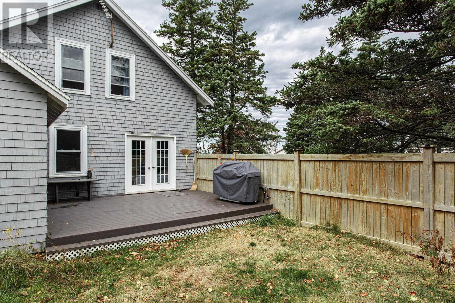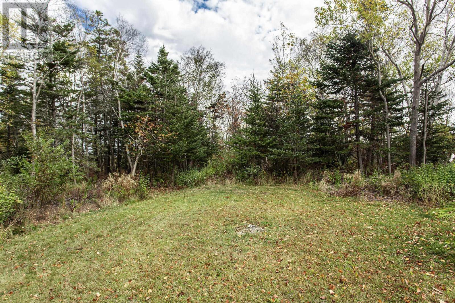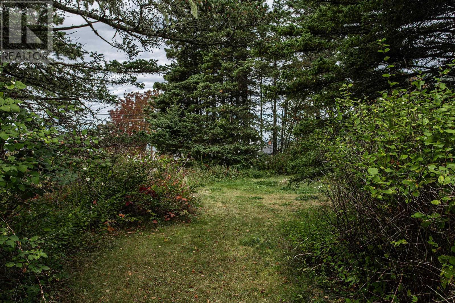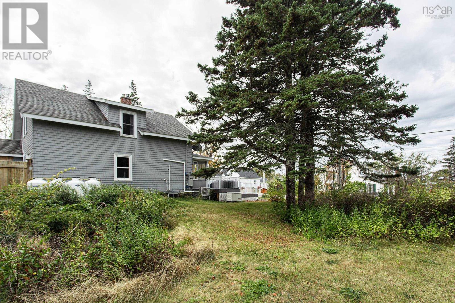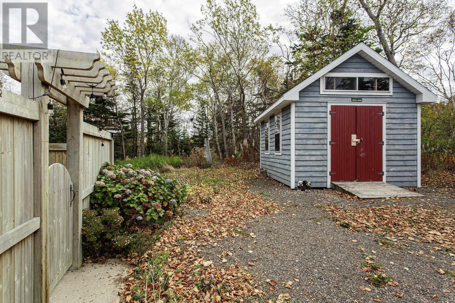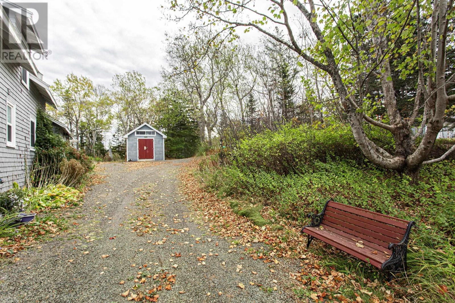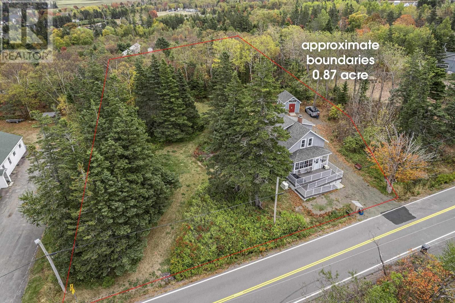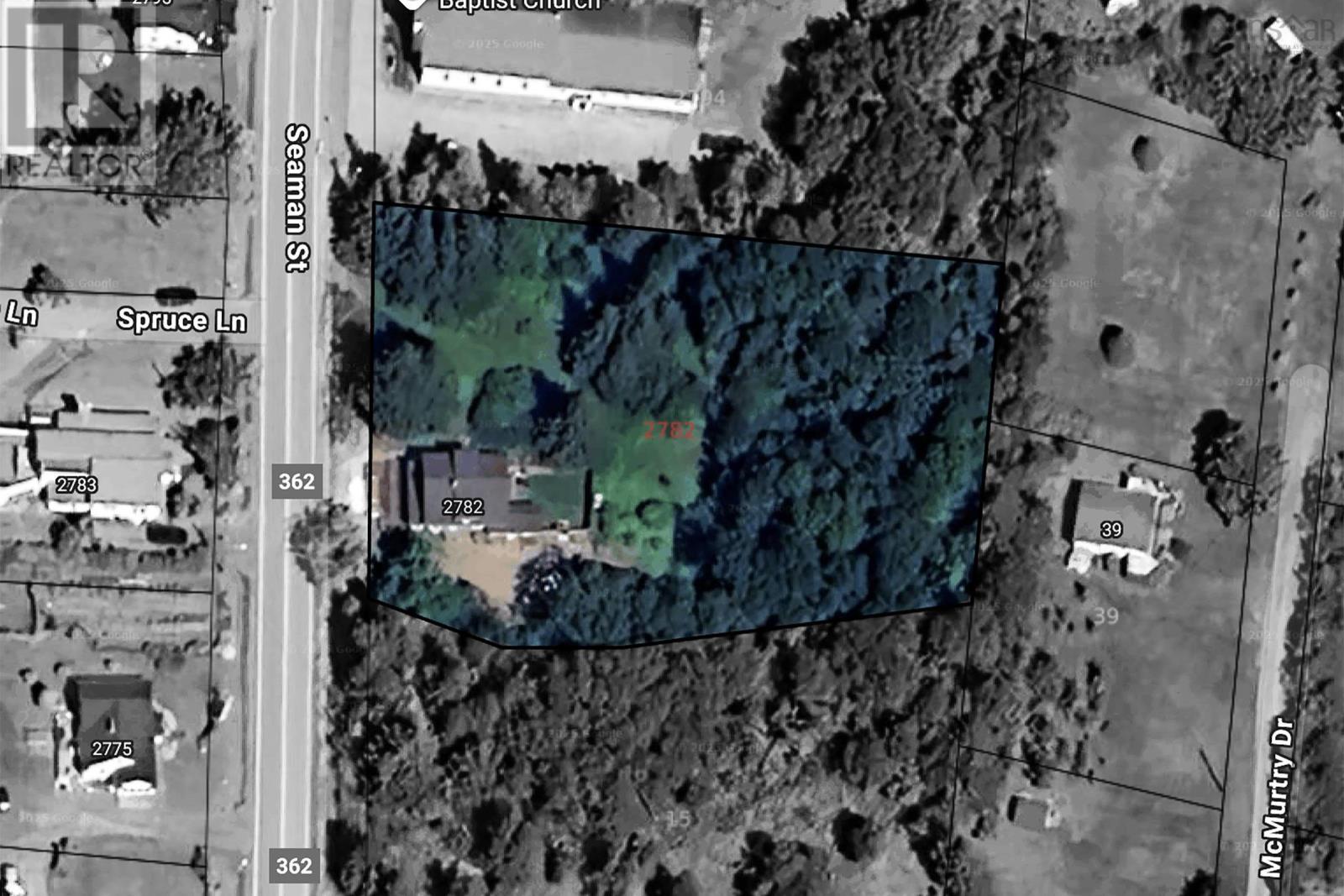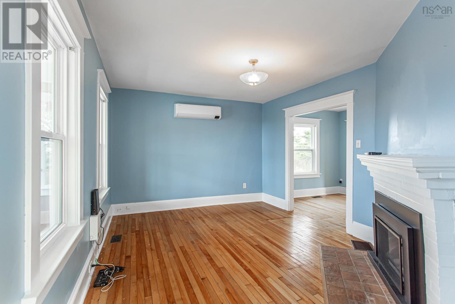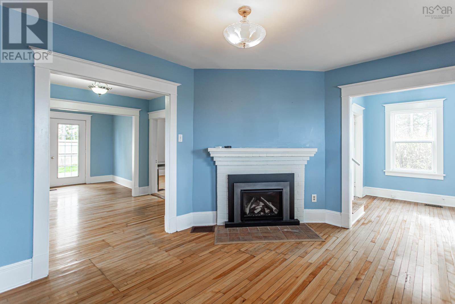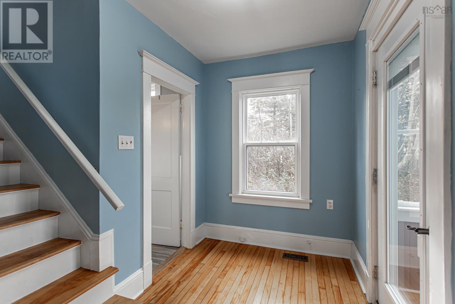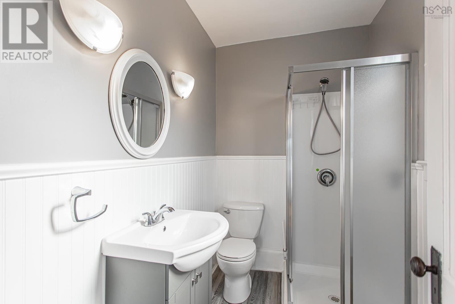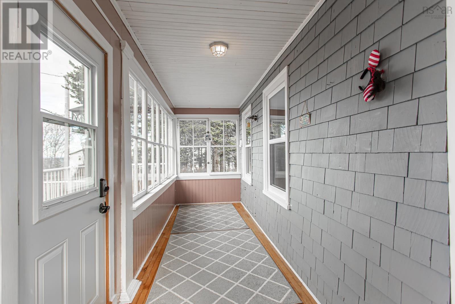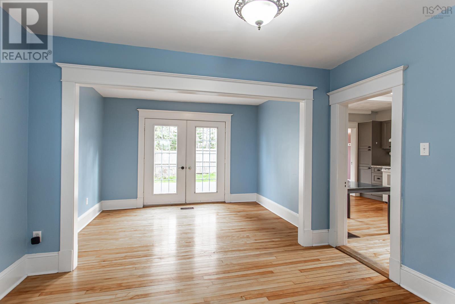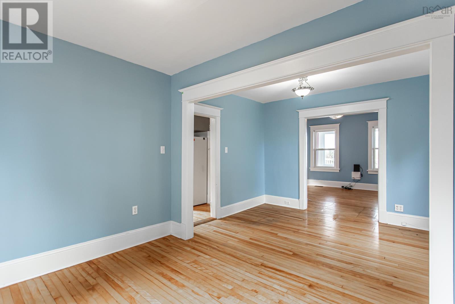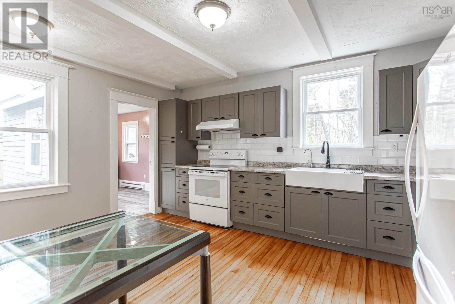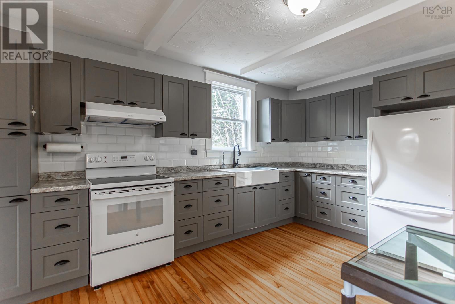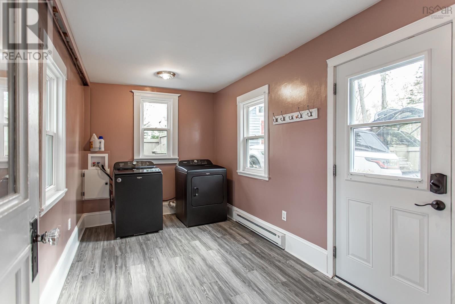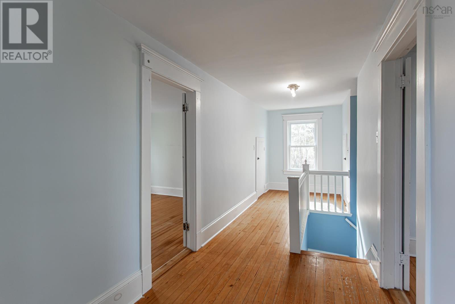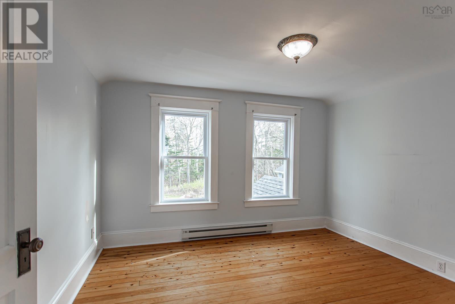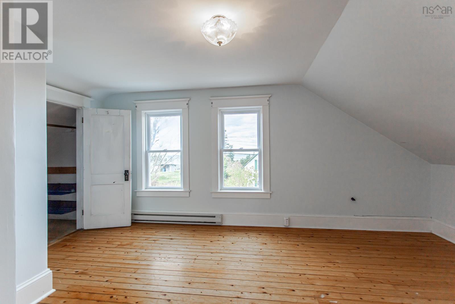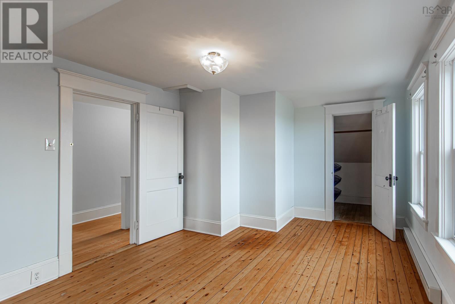2782 Highway 362 Margaretsville, Nova Scotia B0S 1N0
$359,000
Opportunity awaits in the scenic seaside community of Margaretsville. A beloved Bay of Fundy destination known for its lighthouse, local artists, live music, and welcoming community suppers, Margaretsville offers true Maritime charm. This beautifully renovated one and a half storey home captures that spirit, offering ocean views and just a short stroll to the picturesque shoreline. Blending classic character with modern comfort, the home has seen extensive updates including new windows, roof, hot water tank, heat pump, propane furnace and fireplace, whole home Generac generator, spray foamed basement, complete rewiring, and a brand new kitchen, bath, and laundry. Fresh interior paint throughout completes the transformation. Inside, the layout is warm and functional with a cozy living room, separate dining area, and a den that opens through French doors to a new composite deck and fenced backyard, perfect for relaxing or entertaining. Set on a generous 0.87 acre lot, larger than most in the area, there is plenty of room to garden, play, or simply enjoy the peaceful surroundings filled with mature shrubs and perennials. Upstairs you will find two spacious bedrooms with potential to add a second bath if desired. A 12x16 shed provides excellent storage for tools or hobbies. This home is 100 percent move in ready and available for quick closing, making it ideal for those seeking a full time residence, seasonal retreat, or vacation rental. High speed fibre internet ensures reliable connectivity while you enjoy the tranquility of coastal living. Located just 10 to 15 minutes from Middleton and CFB Greenwood, this is a rare opportunity to own a thoughtfully updated home in one of the most charming seaside communities along the Fundy Shore. (id:45785)
Property Details
| MLS® Number | 202527153 |
| Property Type | Single Family |
| Community Name | Margaretsville |
| Amenities Near By | Golf Course, Park, Playground, Public Transit, Shopping, Place Of Worship, Beach |
| Community Features | Recreational Facilities, School Bus |
| Equipment Type | Propane Tank |
| Features | Treed, Wheelchair Access, Level |
| Rental Equipment Type | Propane Tank |
| Structure | Shed |
| View Type | Ocean View, View Of Water |
Building
| Bathroom Total | 1 |
| Bedrooms Above Ground | 2 |
| Bedrooms Total | 2 |
| Appliances | Stove, Dryer, Washer, Refrigerator |
| Basement Development | Unfinished |
| Basement Type | Partial (unfinished) |
| Construction Style Attachment | Detached |
| Cooling Type | Heat Pump |
| Exterior Finish | Wood Shingles |
| Fireplace Present | Yes |
| Flooring Type | Hardwood, Vinyl Plank |
| Foundation Type | Stone |
| Stories Total | 2 |
| Size Interior | 1,592 Ft2 |
| Total Finished Area | 1592 Sqft |
| Type | House |
| Utility Water | Municipal Water |
Parking
| Gravel |
Land
| Acreage | No |
| Land Amenities | Golf Course, Park, Playground, Public Transit, Shopping, Place Of Worship, Beach |
| Landscape Features | Partially Landscaped |
| Sewer | Septic System |
| Size Irregular | 0.8694 |
| Size Total | 0.8694 Ac |
| Size Total Text | 0.8694 Ac |
Rooms
| Level | Type | Length | Width | Dimensions |
|---|---|---|---|---|
| Second Level | Bedroom | 10.8 x 11.10 | ||
| Second Level | Primary Bedroom | 17.10 x 11.5 -jogs | ||
| Main Level | Mud Room | 8.0 x 13.10 | ||
| Main Level | Kitchen | 14.6 x 11.5 | ||
| Main Level | Dining Room | 11.4 x 8.7 | ||
| Main Level | Den | 8.6 x 11.6 | ||
| Main Level | Living Room | 11.5 x 14.6 -jog | ||
| Main Level | Foyer | 8.5 x 6.5 | ||
| Main Level | Bath (# Pieces 1-6) | 7.10 x 5.3 | ||
| Main Level | Sunroom | 5.7 x 21.0 |
https://www.realtor.ca/real-estate/29061593/2782-highway-362-margaretsville-margaretsville
Contact Us
Contact us for more information
Colin Crowell
(902) 825-2288
https://www.colincrowell.com/
https://www.facebook.com/colincrowellrealtor/
https://www.linkedin.com/in/colin-crowell-89aa1141?trk=hp-identity-name
https://www.instagram.com/colincrowellrealtor
https://www.youtube.com/colincrowell1
.
Southwest, Nova Scotia B0S 1P0

