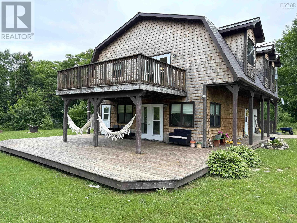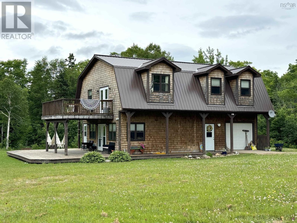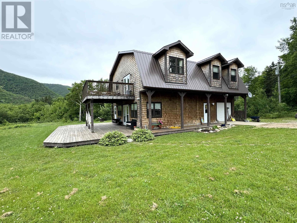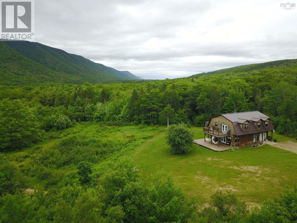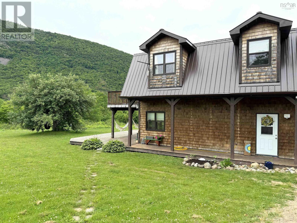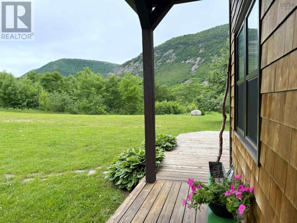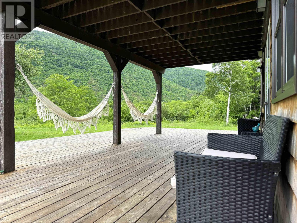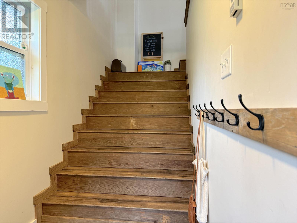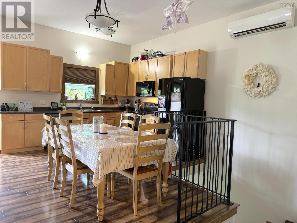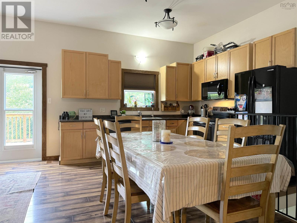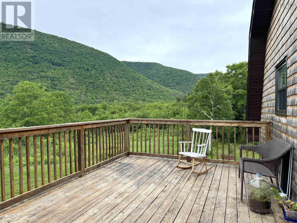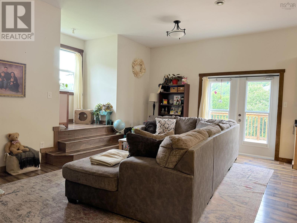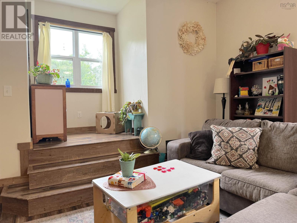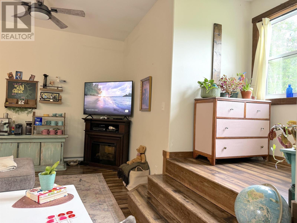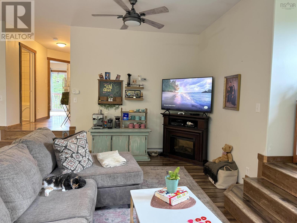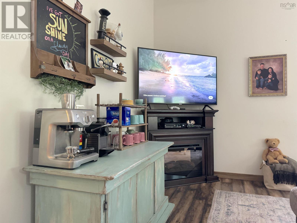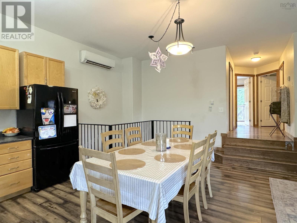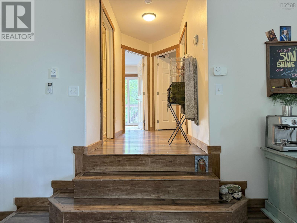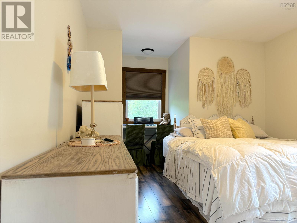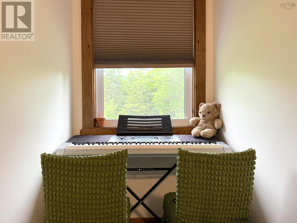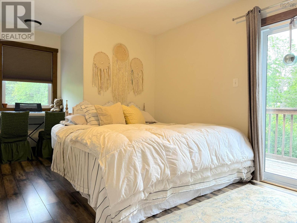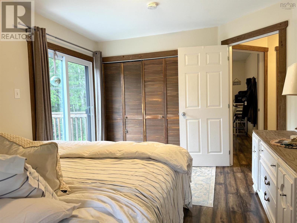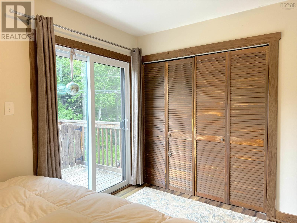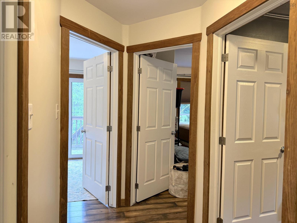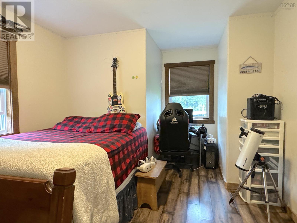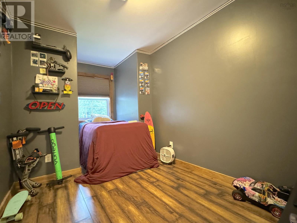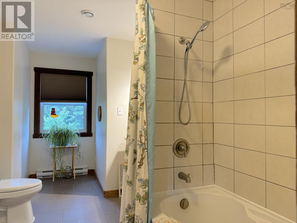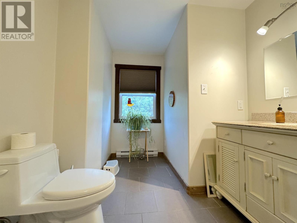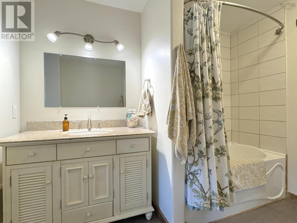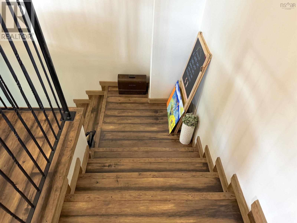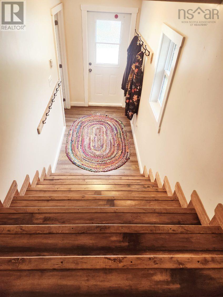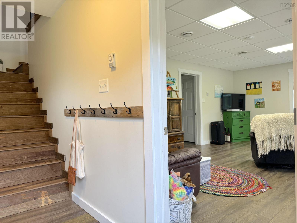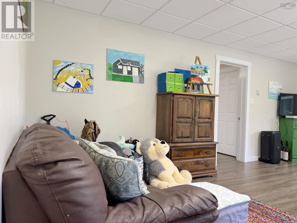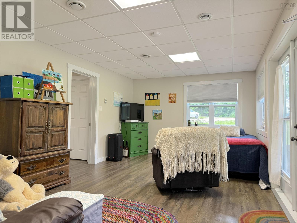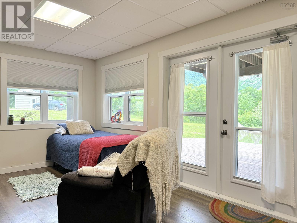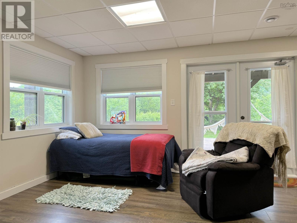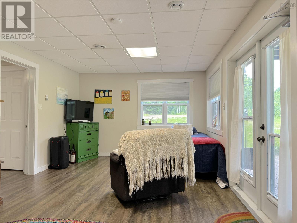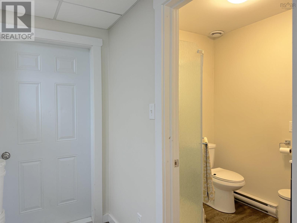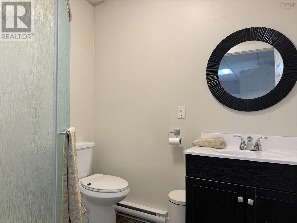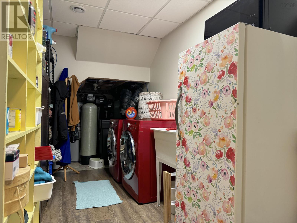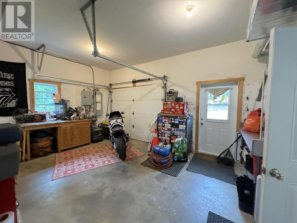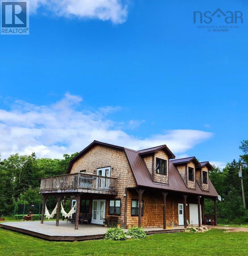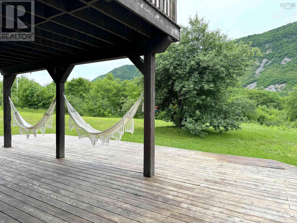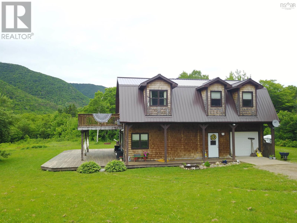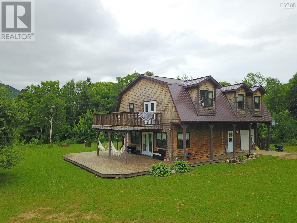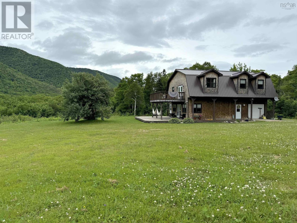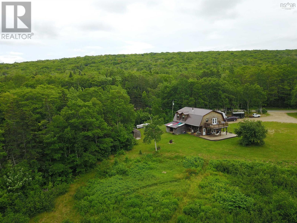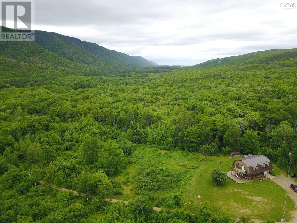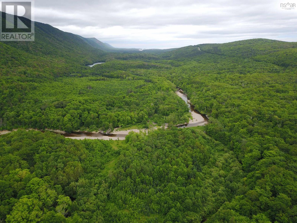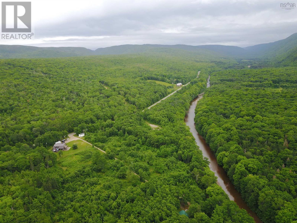27859 Cabot Trail Cape North, Nova Scotia B0C 1G0
$349,900
Recent Price Improvement = Motivated Sellers! Welcome to your private home and property. Sitting on a 1.7 ACRE lot, bordered by Crown Land and with a babbling brook running past, this home must be seen! Built in 2012 and offering access to a nearby river where you can enjoy days swimming and fishing, in season you may never want to leave. Upon entering, stairs will take you to the main living area on the second level, with an open concept kitchen and living room. Natural light floods through expansive windows, offering breathtaking views of the property and the towering mountain range. A spacious upper deck provides the perfect vantage point for enjoying your surroundings. The home features three bedrooms and two full bathrooms, with the primary bedroom boasting double closets and private balcony. The main 4-piece bathroom includes a deep soaker tub and tiled floors. Downstairs, the lower level could be utilized as a recreation room, a spacious primary bedroom with an ensuite or a secondary living & entertaining area. This space has patio doors that lead to a large covered deck and is also attached to a convenient 3-piece bathroom with shower, utility room + laundry, and access to the attached garage. Think rental income or business space? For comfort year-round, the home is heated with electric baseboards and a wood-fired forced air furnace, complemented by a heat pump in the main living area for efficient heat & cooling. Conveniently situated between Ingonish and Cheticamp, you'll also enjoy easy access to amenities and groceries in Cape North or Neils Harbour. Embrace the abundance of recreation nearby, from pristine beaches to scenic hiking trails, making this location a true haven for outdoor enthusiasts. Don't miss the opportunity to own this slice of paradise on the Cabot Trail and envision the lifestyle awaiting you in Cape Breton Island. (id:45785)
Property Details
| MLS® Number | 202509542 |
| Property Type | Single Family |
| Community Name | Cape North |
| Amenities Near By | Golf Course, Place Of Worship, Beach |
| Community Features | School Bus |
| Features | Treed, Balcony |
Building
| Bathroom Total | 2 |
| Bedrooms Above Ground | 3 |
| Bedrooms Total | 3 |
| Appliances | Stove, Dishwasher, Dryer, Washer, Refrigerator, Water Softener |
| Architectural Style | 2 Level |
| Basement Type | None |
| Constructed Date | 2013 |
| Construction Style Attachment | Detached |
| Cooling Type | Heat Pump |
| Exterior Finish | Wood Shingles, Wood Siding |
| Flooring Type | Laminate, Tile |
| Foundation Type | Concrete Slab |
| Stories Total | 2 |
| Size Interior | 2,080 Ft2 |
| Total Finished Area | 2080 Sqft |
| Type | House |
| Utility Water | Drilled Well |
Parking
| Garage | |
| Attached Garage | |
| Gravel |
Land
| Acreage | Yes |
| Land Amenities | Golf Course, Place Of Worship, Beach |
| Landscape Features | Partially Landscaped |
| Sewer | Septic System |
| Size Irregular | 1.73 |
| Size Total | 1.73 Ac |
| Size Total Text | 1.73 Ac |
Rooms
| Level | Type | Length | Width | Dimensions |
|---|---|---|---|---|
| Second Level | Primary Bedroom | 12.4x10.9 + 4.5x3.9 | ||
| Second Level | Bedroom | 10.8x9.5 + 4.5x3.9 | ||
| Second Level | Bedroom | 9.8x7.9 ++ 4.5x3.9 | ||
| Second Level | Bath (# Pieces 1-6) | 9.7x7.9+4.4x3.9 | ||
| Second Level | Kitchen | 14.97x11.7 includes dining | ||
| Second Level | Living Room | 19.2x12.7 + 5.46x4.46 | ||
| Main Level | Foyer | 7.9x4.9 | ||
| Main Level | Recreational, Games Room | 19.6x11.6 | ||
| Main Level | Bath (# Pieces 1-6) | 6.9x5.3 | ||
| Main Level | Utility Room | 13.6x7.01 | ||
| Main Level | Storage | Garage: 19x25 |
https://www.realtor.ca/real-estate/28246920/27859-cabot-trail-cape-north-cape-north
Contact Us
Contact us for more information
Jenessa Macinnis
https://www.jenessamacinnis.com/
602 George Street
Sydney, Nova Scotia B1P 1K9

