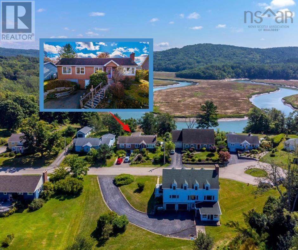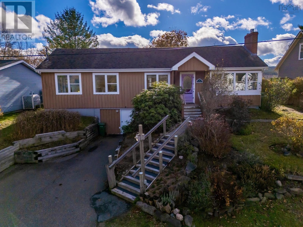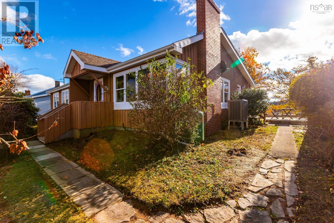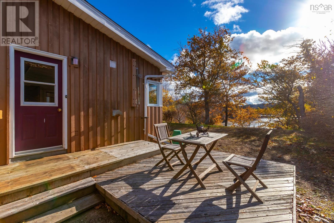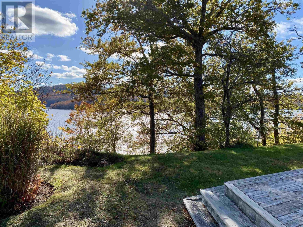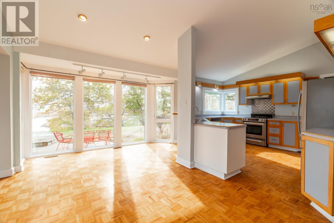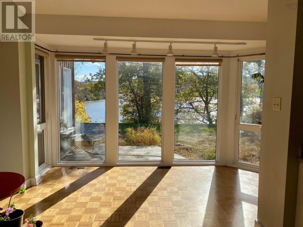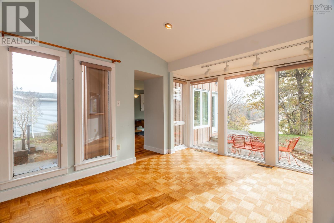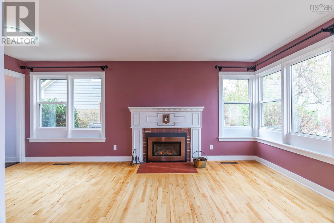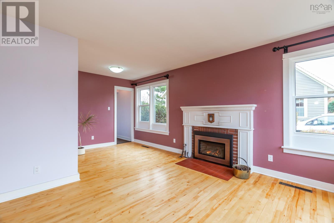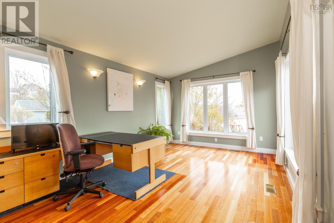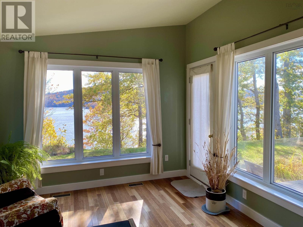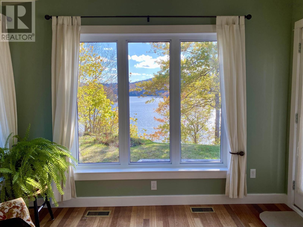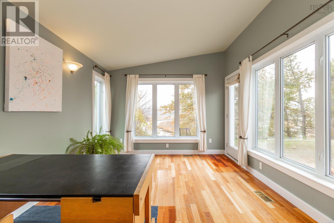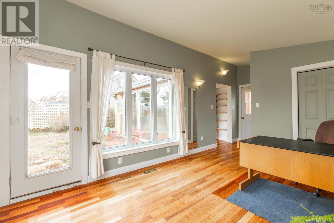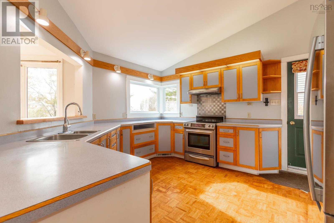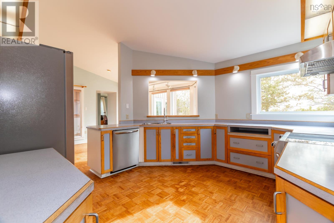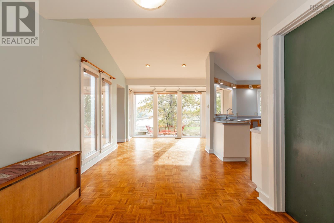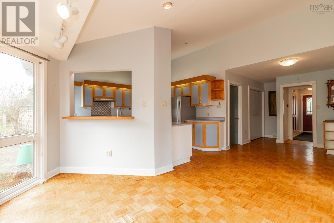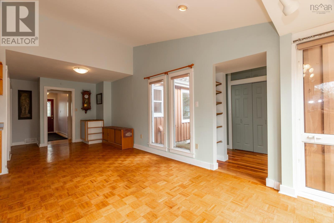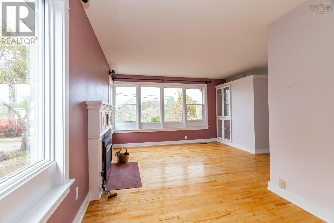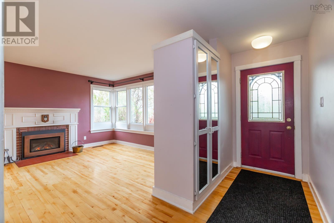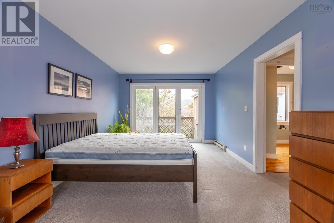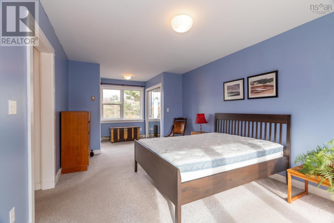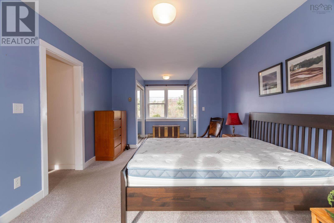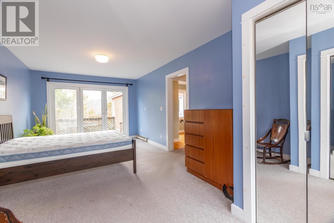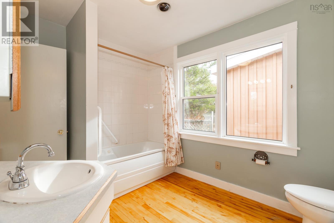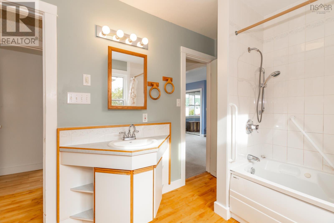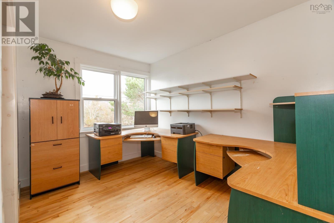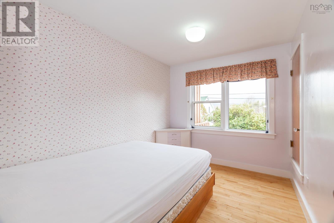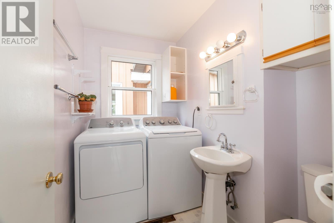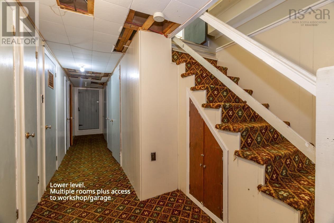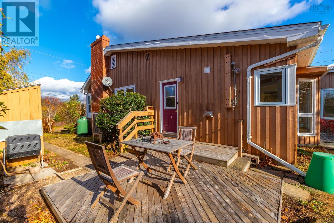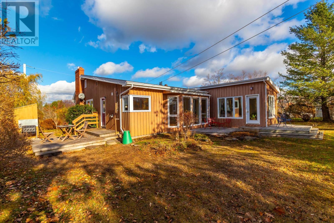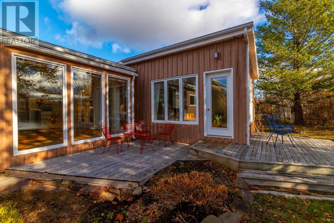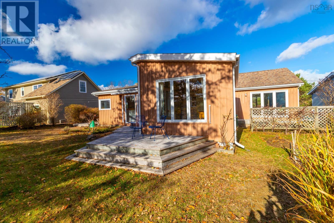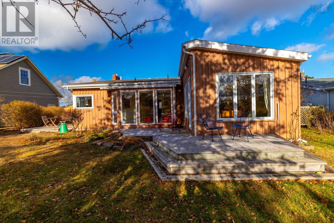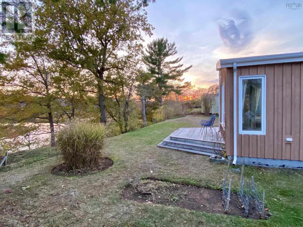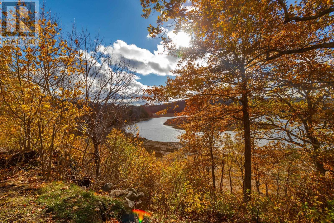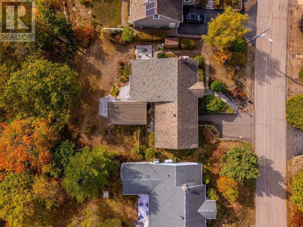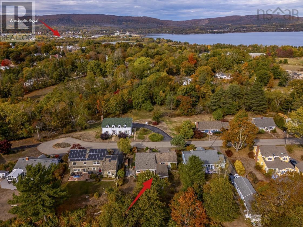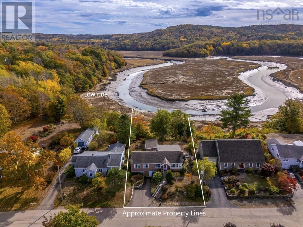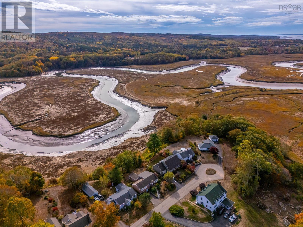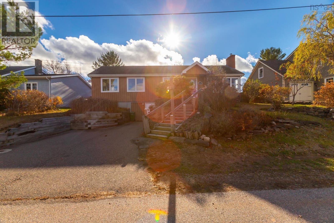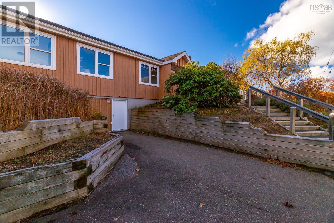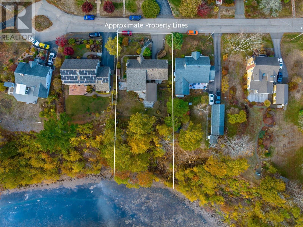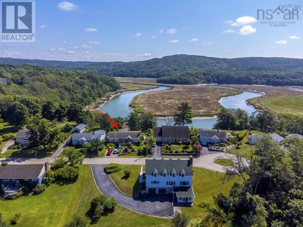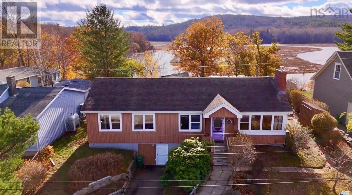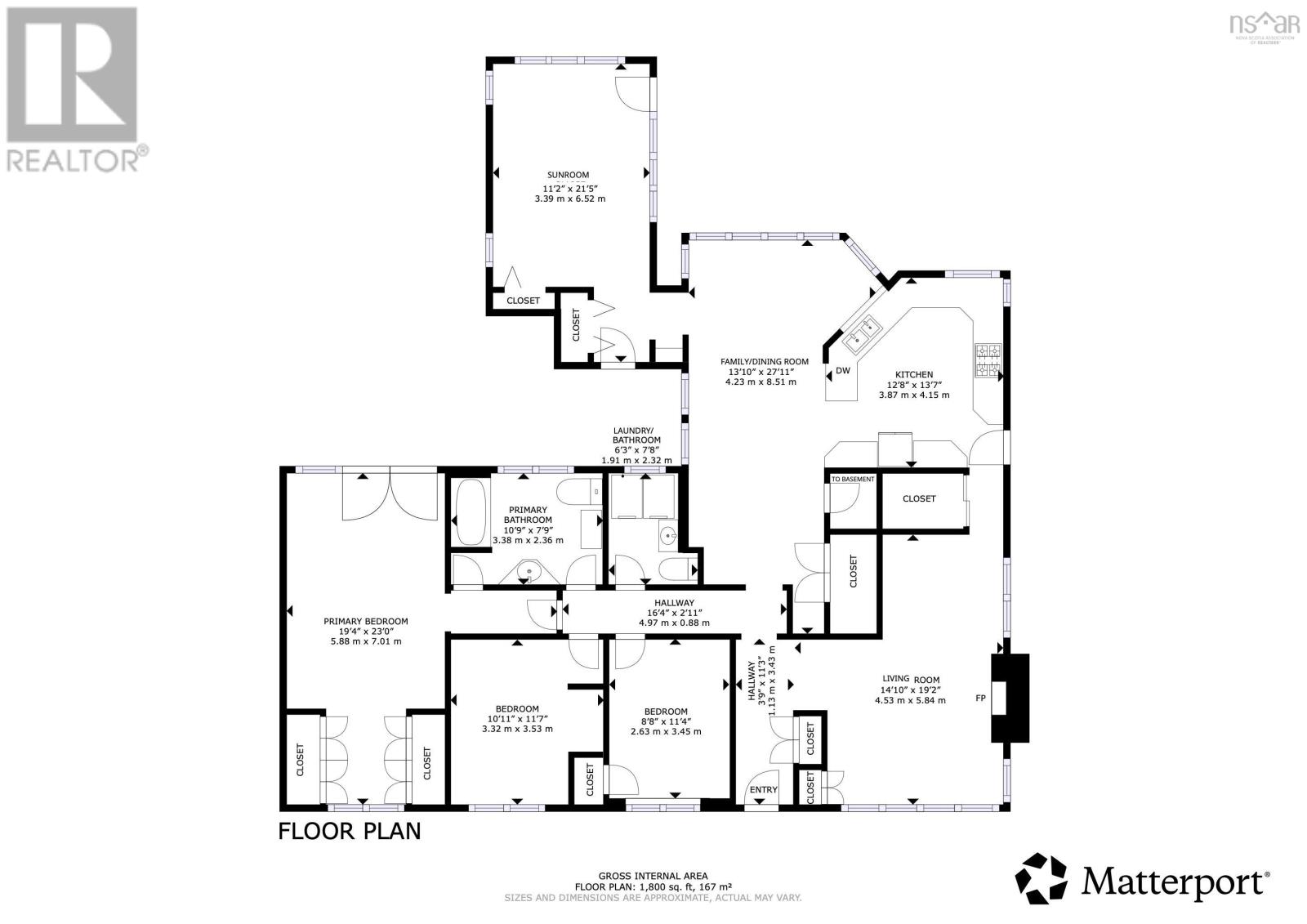28 Babineau Heights Annapolis Royal, Nova Scotia B0S 1A0
$484,000
Riverfront bungalow on a quiet cul-de-sac, elevated on a scenic ridge approx. 20m above the tidal river, with sweeping views of the South Mountain range. Move-in ready, this well-maintained 3-bedroom home offers river frontage, peace, privacy, and the ease of single-level living. Over the years, the home has been thoughtfully expanded to include a generous kitchen with stainless-steel appliances, open family/dining area with 11-foot vaulted ceilings, river-view studio, and spacious primary bedroom, creating a flowing layout designed for stunning views, natural light and modern living. A formal front parlour with cozy propane fireplace adds warmth, while gleaming hardwood floors run throughout. The primary bedroom offers double mirrored closets, ensuite access, deck access, and large windows overlooking the river. The bright sunny studio with wrap-around windows, walk-in closet, and patio access provides flexible space for guests, additional family room or optional 4th bedroom. Two additional bedrooms (one currently an office), a full bathroom, and a convenient half bathroom with laundry facilities complete the main level. The partially developed dry basement provides full-height ceilings, ample storage, and a built-in garage currently used as a workshop. Year-round comfort is ensured with a whole-house ducted heat pump and automatic backup oil furnace. Landscaped grounds with mature trees, fruit bushes, shed, paved driveway, and municipal services complete this inviting riverfront property. Perfectly located just a short stroll to the heart of historic Annapolis Royal and all its amenities and attractions. Be sure to view the video walkthrough and Matterport 3D tour. (id:45785)
Property Details
| MLS® Number | 202527745 |
| Property Type | Single Family |
| Community Name | Annapolis Royal |
| Amenities Near By | Golf Course, Park, Playground, Public Transit, Shopping, Place Of Worship, Beach |
| Community Features | Recreational Facilities, School Bus |
| Equipment Type | Propane Tank |
| Features | Sloping |
| Rental Equipment Type | Propane Tank |
| Structure | Shed |
| View Type | River View, View Of Water |
| Water Front Type | Waterfront On River |
Building
| Bathroom Total | 2 |
| Bedrooms Above Ground | 3 |
| Bedrooms Total | 3 |
| Appliances | Range - Electric, Dishwasher, Dryer, Washer, Refrigerator |
| Architectural Style | Bungalow |
| Basement Type | Crawl Space |
| Constructed Date | 1953 |
| Construction Style Attachment | Detached |
| Cooling Type | Central Air Conditioning, Heat Pump |
| Exterior Finish | Wood Siding |
| Fireplace Present | Yes |
| Flooring Type | Carpeted, Hardwood, Linoleum |
| Foundation Type | Concrete Block |
| Half Bath Total | 1 |
| Stories Total | 1 |
| Size Interior | 2,218 Ft2 |
| Total Finished Area | 2218 Sqft |
| Type | House |
| Utility Water | Municipal Water |
Parking
| Garage | |
| Attached Garage | |
| Paved Yard |
Land
| Acreage | No |
| Land Amenities | Golf Course, Park, Playground, Public Transit, Shopping, Place Of Worship, Beach |
| Landscape Features | Landscaped |
| Sewer | Municipal Sewage System |
| Size Irregular | 0.3731 |
| Size Total | 0.3731 Ac |
| Size Total Text | 0.3731 Ac |
Rooms
| Level | Type | Length | Width | Dimensions |
|---|---|---|---|---|
| Main Level | Mud Room | 3.8 x 10.9 | ||
| Main Level | Living Room | 12.6 x 11.2 + 8.4 x 7.4 | ||
| Main Level | Kitchen | 12.2 x 13.4 | ||
| Main Level | Family Room | 9.5 x 23.9 | ||
| Main Level | Primary Bedroom | 10.9 x 23 - jog | ||
| Main Level | Bedroom | 8.7 x 11.4 | ||
| Main Level | Den | 11.4 x 10.10 - jog | ||
| Main Level | Laundry / Bath | 3.8 x 4.7 - jog (2pc) | ||
| Main Level | Bath (# Pieces 1-6) | 7.8 x 10.10 | ||
| Main Level | Sunroom | 20 x 11 - jog |
https://www.realtor.ca/real-estate/29095918/28-babineau-heights-annapolis-royal-annapolis-royal
Contact Us
Contact us for more information
Paula Hafting
https://www.facebook.com/CouncillorHafting
324 St. George Street, Po Box 333
Annapolis Royal, Nova Scotia B0S 1A0

