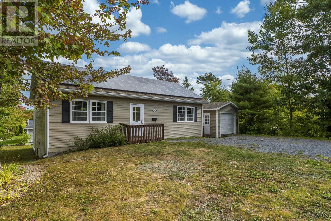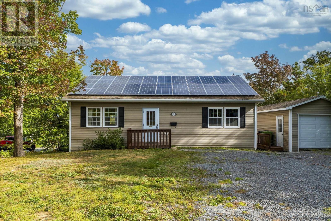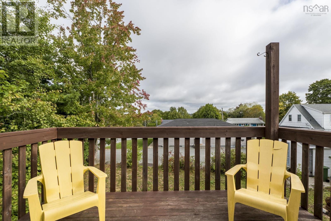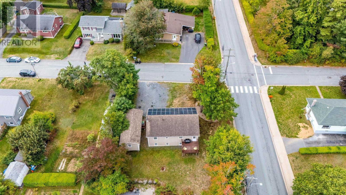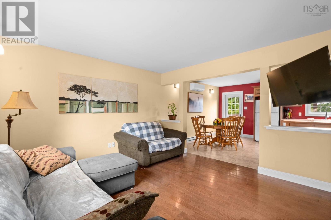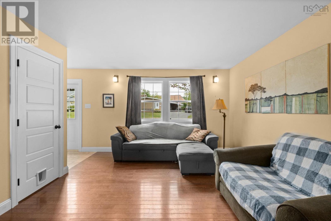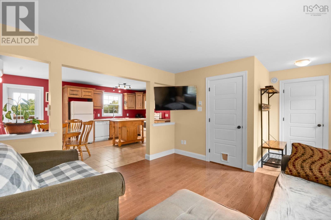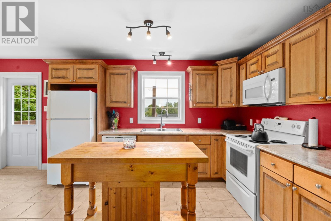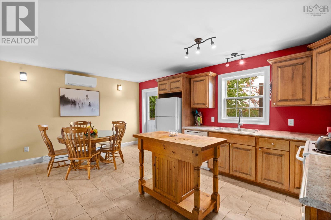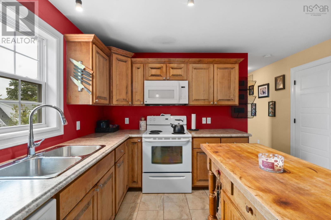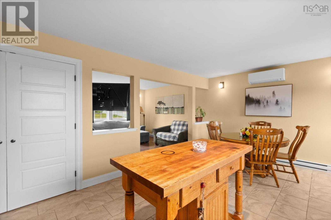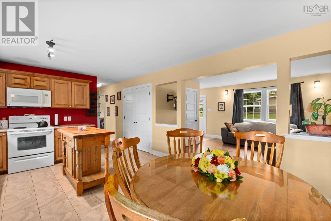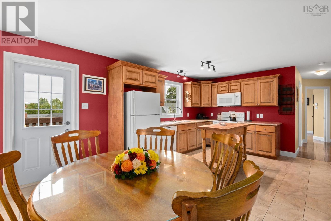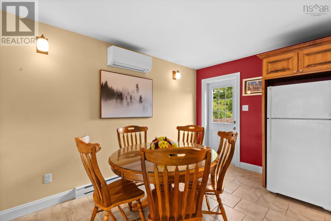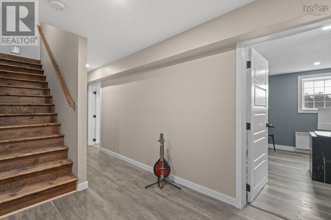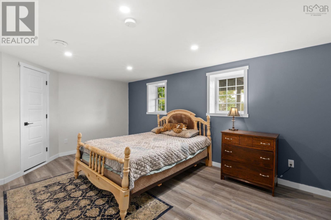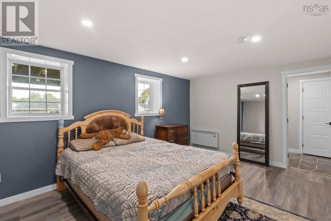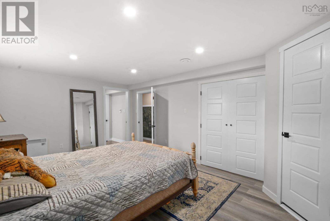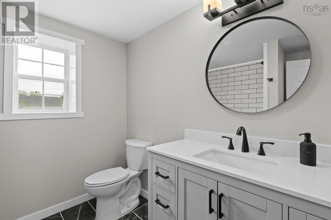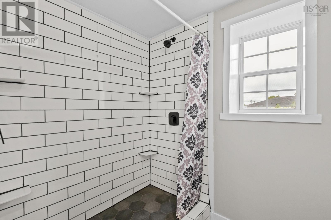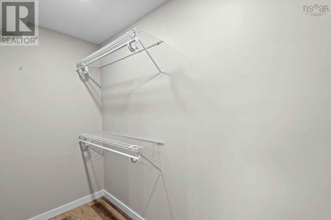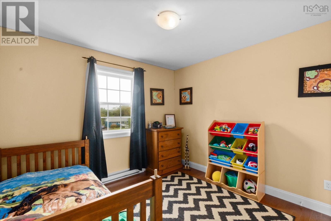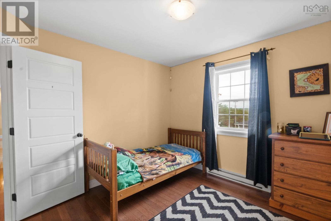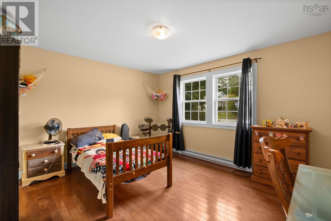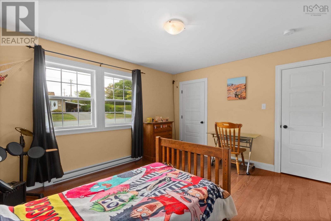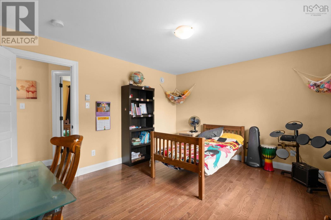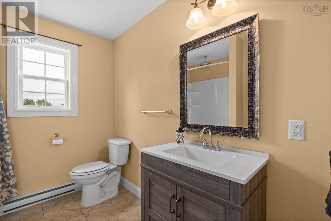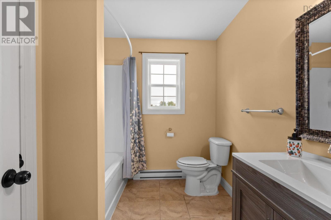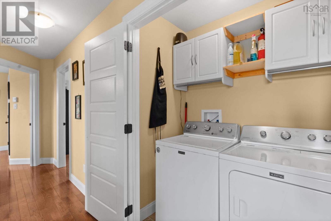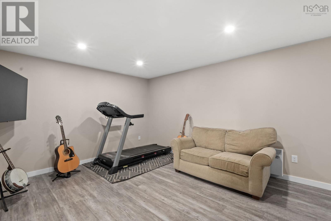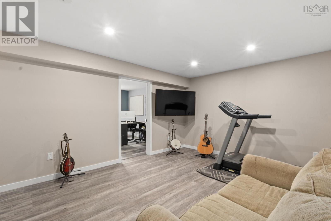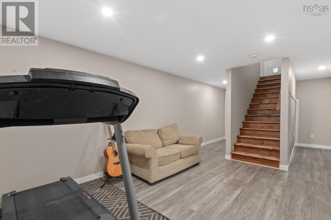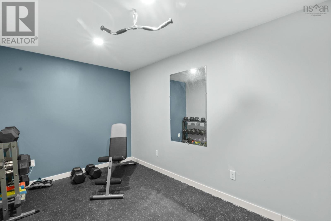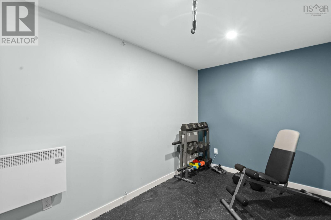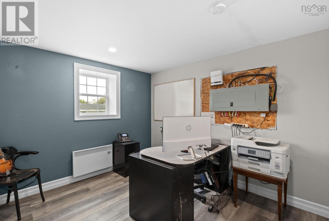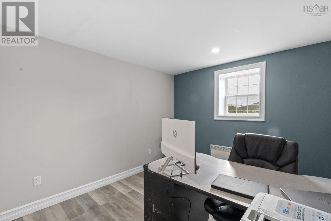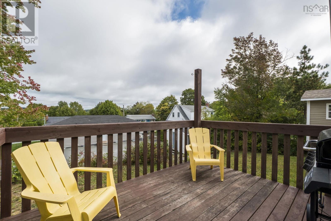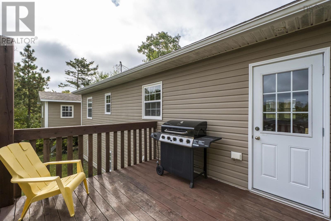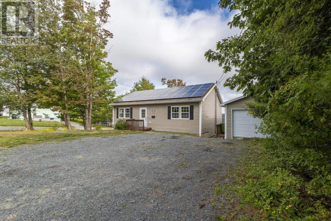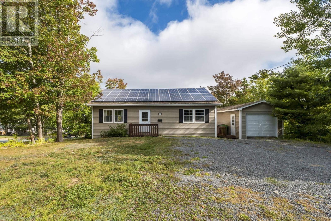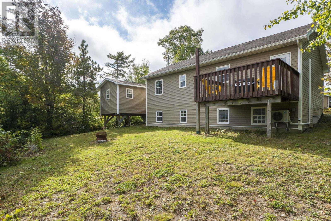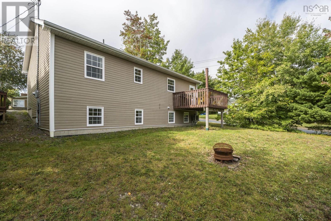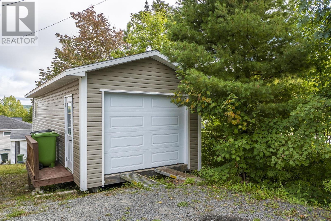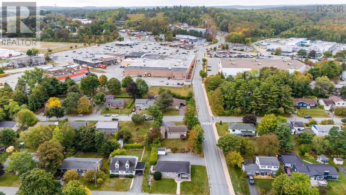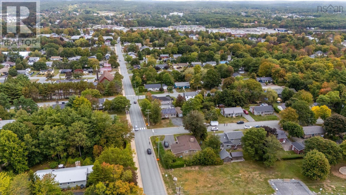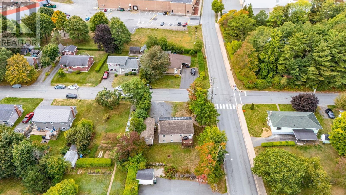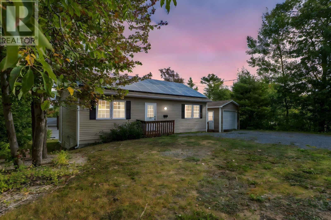28 Forest Hill Road Bridgewater, Nova Scotia B4V 1T8
$429,000
Beautiful in Bridgewater! Built in 2012, this home blends modern convenience with energy efficiency and plenty of space to fit your lifestyle - all within walking distance to local schools. With three bedrooms, two full bathrooms, and multiple living areas, there's room for everyone. The main floor offers an open-concept living and dining space with balcony views over the backyard, plus a stylish kitchen with modern finishes and an adjacent laundry closet. Two bedrooms and a full bath complete this level, creating a comfortable family hub. The fully renovated lower level is a retreat of its own. Here you'll find a spacious primary suite with a private ensuite, walk-in closet, and room for a cozy sitting area. A family room, office, and home gym provide versatile spaces to work, relax, and play. Energy efficiency is top of mind with solar panels, a ductless heat pump, and electric baseboards, ensuring year-round comfort. Outside, a large wired shed with a ramp offers the perfect spot for tools, toys, or hobby projects. This move-in ready home has been thoughtfully designed and upgraded, offering the lifestyle youve been looking for in the heart of Bridgewater. (id:45785)
Property Details
| MLS® Number | 202524313 |
| Property Type | Single Family |
| Community Name | Bridgewater |
| Amenities Near By | Golf Course, Park, Playground, Public Transit, Shopping, Place Of Worship |
| Community Features | Recreational Facilities, School Bus |
| Equipment Type | Other |
| Features | Sloping, Balcony, Level |
| Rental Equipment Type | Other |
| Structure | Shed |
Building
| Bathroom Total | 2 |
| Bedrooms Above Ground | 2 |
| Bedrooms Below Ground | 1 |
| Bedrooms Total | 3 |
| Appliances | Range, Dishwasher, Dryer - Electric, Washer, Refrigerator |
| Architectural Style | Bungalow |
| Basement Development | Partially Finished |
| Basement Type | Full (partially Finished) |
| Constructed Date | 2012 |
| Construction Style Attachment | Detached |
| Cooling Type | Heat Pump |
| Exterior Finish | Vinyl |
| Flooring Type | Ceramic Tile, Hardwood |
| Foundation Type | Poured Concrete |
| Stories Total | 1 |
| Size Interior | 1,987 Ft2 |
| Total Finished Area | 1987 Sqft |
| Type | House |
| Utility Water | Municipal Water |
Parking
| Gravel |
Land
| Acreage | No |
| Land Amenities | Golf Course, Park, Playground, Public Transit, Shopping, Place Of Worship |
| Landscape Features | Landscaped |
| Sewer | Municipal Sewage System |
| Size Irregular | 0.1953 |
| Size Total | 0.1953 Ac |
| Size Total Text | 0.1953 Ac |
Rooms
| Level | Type | Length | Width | Dimensions |
|---|---|---|---|---|
| Basement | Primary Bedroom | 17.2x11.6 | ||
| Basement | Other | Walk-In Cl 8.4x3.6 | ||
| Basement | Ensuite (# Pieces 2-6) | 11.7x7.11 | ||
| Basement | Family Room | 13.6x11.6 | ||
| Basement | Den | 11.7x9.8 | ||
| Basement | Other | Home Gym 11.4x7.8 | ||
| Main Level | Foyer | 5.7x4.10 | ||
| Main Level | Eat In Kitchen | 13x12.6 | ||
| Main Level | Laundry Room | 5.11x3.3 | ||
| Main Level | Living Room | 12.4x11.11 | ||
| Main Level | Bedroom | 13.10x12.10 | ||
| Main Level | Bedroom | 10.5x10.3 | ||
| Main Level | Bath (# Pieces 1-6) | 8.11x7.7 |
https://www.realtor.ca/real-estate/28911054/28-forest-hill-road-bridgewater-bridgewater
Contact Us
Contact us for more information
Karsa Melnick
www.karsamelnick.com/
https://www.facebook.com/KarsaRemax/
https://www.linkedin.com/in/karsa-melnick-09381468?trk=nav_responsive_tab_profile
https://twitter.com/KarsaRemax
https://www.instagram.com/karsamelnick/
56 Davison Drive
Bridgewater, Nova Scotia B4V 3K9

