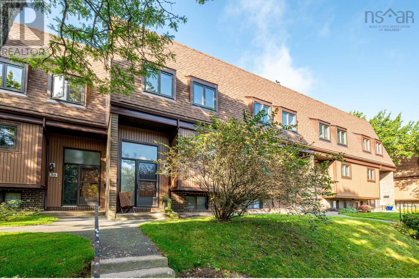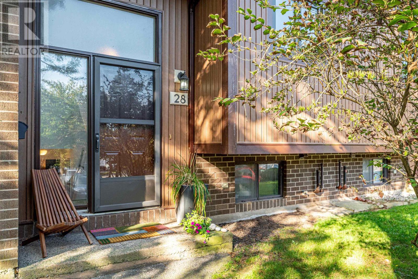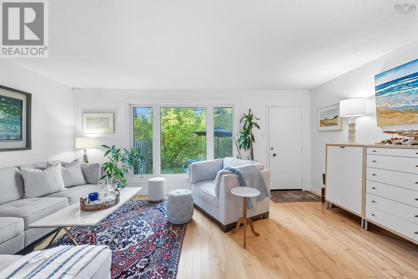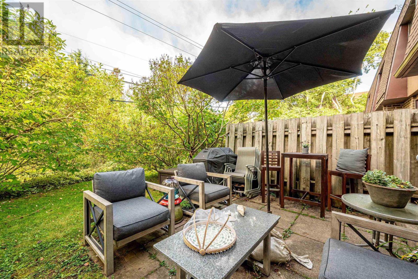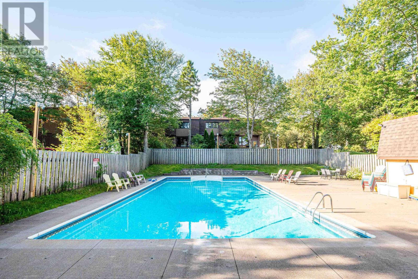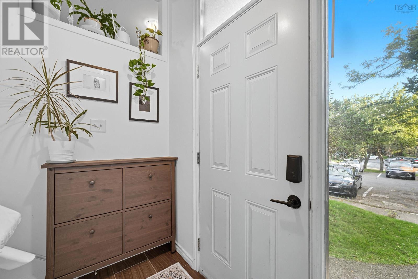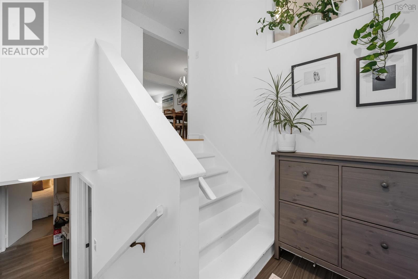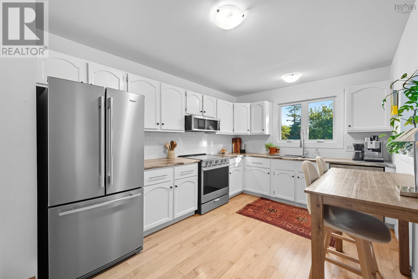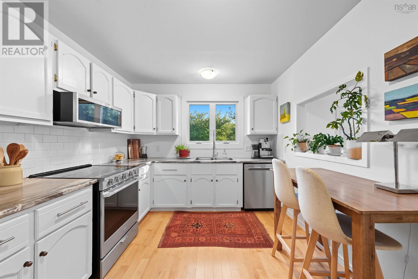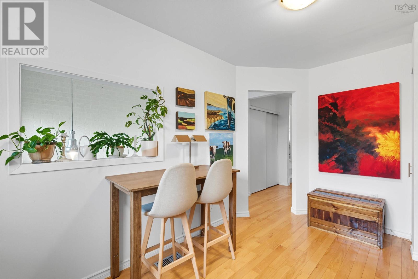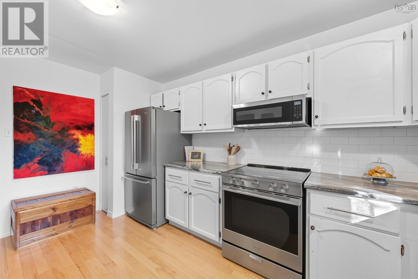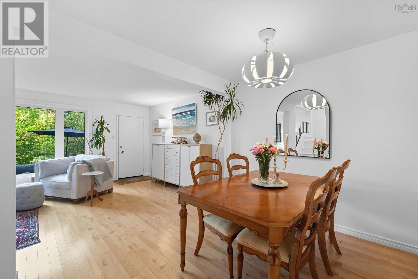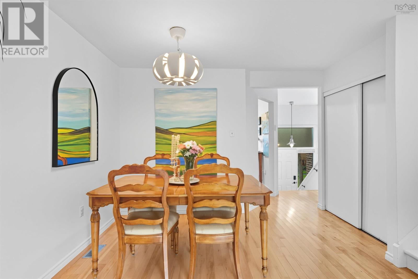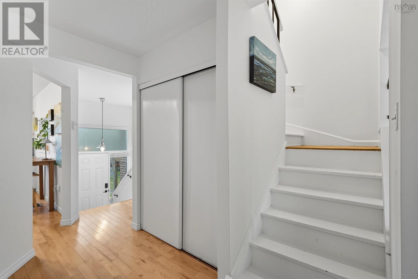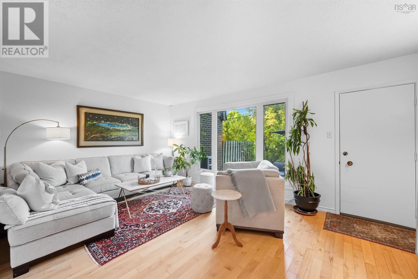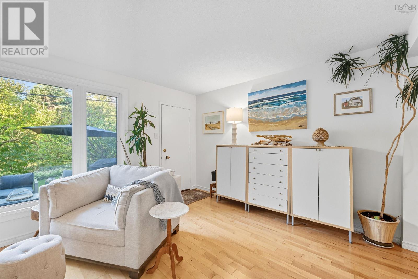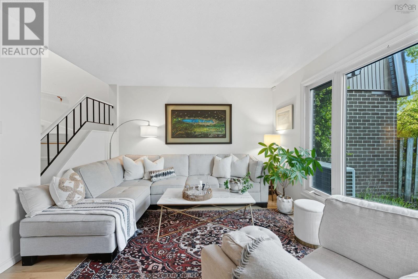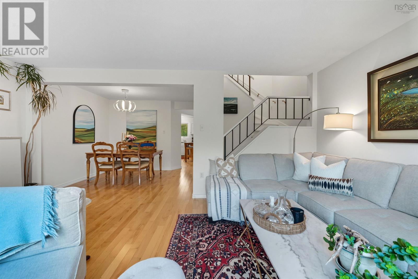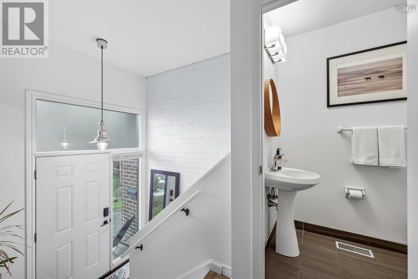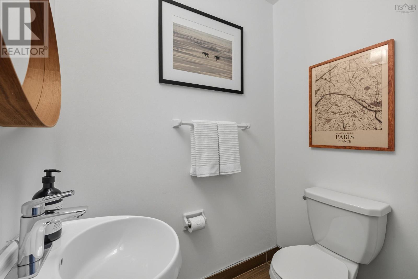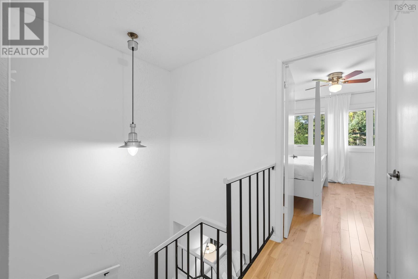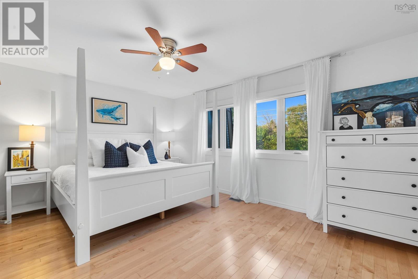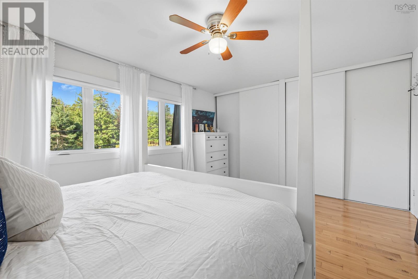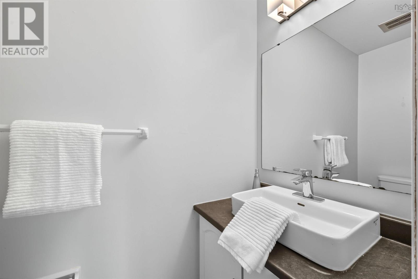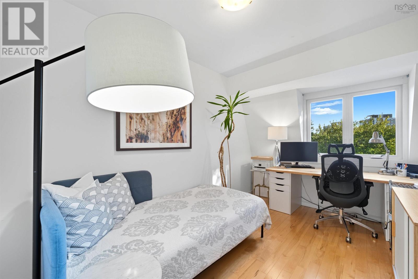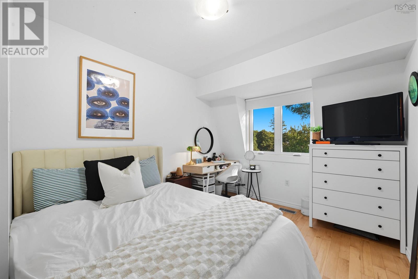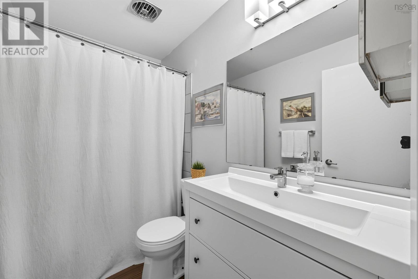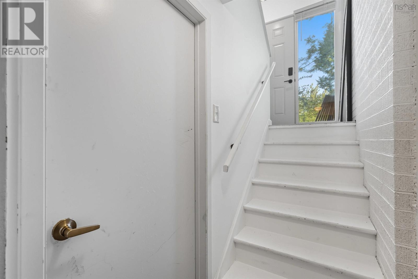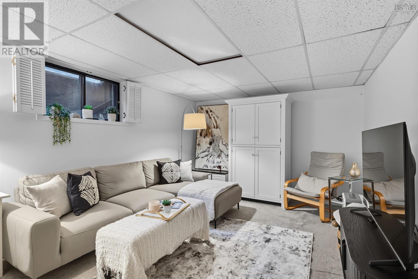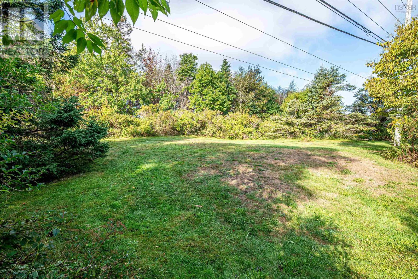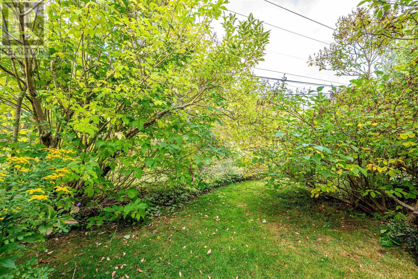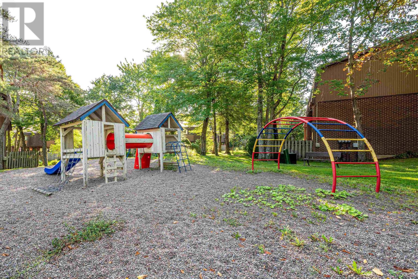28 Hanover Court Halifax, Nova Scotia B3M 3K6
$449,000Maintenance,
$517 Monthly
Maintenance,
$517 MonthlyWelcome to this bright three-level condominium townhouse, perfectly designed for modern living. This spacious home features three well-appointed bedrooms, offering ample space for family and guests, along with one full bath and two convenient half-baths. The maple hardwood flooring spans the two main levels, adding a touch of warmth and sophistication throughout. Comfort is assured with a new ducted heat pump & furnace, providing both efficient heating and central air conditioning for year-round convenience. Step outside to your private backyard, a serene oasis that backs onto a walking trail, perfect for outdoor activities and leisurely strolls. This community boasts an abundance of green spaces, playground, and an inviting inground pool surrounded by loungersideal for soaking up the sun during the warm summer months ahead! The kitchen features new stainless steel appliances, ready to inspire your culinary endeavors. Located just 15 minutes from downtown, this townhouse places you in a vibrant community where all amenities are within walking distance. (id:45785)
Property Details
| MLS® Number | 202525064 |
| Property Type | Single Family |
| Community Name | Halifax |
| Pool Type | Inground Pool |
Building
| Bathroom Total | 3 |
| Bedrooms Above Ground | 3 |
| Bedrooms Total | 3 |
| Appliances | Oven - Electric, Dishwasher, Dryer, Washer, Microwave Range Hood Combo, Refrigerator |
| Constructed Date | 1974 |
| Cooling Type | Central Air Conditioning, Heat Pump |
| Exterior Finish | Vinyl |
| Flooring Type | Hardwood, Vinyl |
| Foundation Type | Concrete Block |
| Half Bath Total | 2 |
| Stories Total | 2 |
| Size Interior | 1,609 Ft2 |
| Total Finished Area | 1609 Sqft |
| Type | Row / Townhouse |
| Utility Water | Municipal Water |
Parking
| Paved Yard |
Land
| Acreage | No |
| Landscape Features | Landscaped |
| Sewer | Municipal Sewage System |
| Size Total Text | Under 1/2 Acre |
Rooms
| Level | Type | Length | Width | Dimensions |
|---|---|---|---|---|
| Second Level | Primary Bedroom | 16x12.4 | ||
| Second Level | Ensuite (# Pieces 2-6) | 3x6.8 | ||
| Second Level | Bath (# Pieces 1-6) | 5x8.2 | ||
| Second Level | Bedroom | 9x10+jog | ||
| Second Level | Bedroom | 8.3x12.4+jog | ||
| Basement | Recreational, Games Room | 11.3x18 | ||
| Basement | Den | 10.2x8.5 | ||
| Basement | Laundry Room | 8.5x7.5+jog | ||
| Lower Level | Foyer | 7.9x4.5 | ||
| Main Level | Eat In Kitchen | 10.9x8.8 | ||
| Main Level | Dining Room | 18x11 | ||
| Main Level | Living Room | 17x12 | ||
| Main Level | Bath (# Pieces 1-6) | 3.8x5.5 |
https://www.realtor.ca/real-estate/28948779/28-hanover-court-halifax-halifax
Contact Us
Contact us for more information
Jennifer O'neil
1901 Gottingen Street
Halifax, Nova Scotia B3J 0C6
(902) 422-5552
(902) 422-5562
https://novascotia.evrealestate.com/
Stephanie Flynn
1901 Gottingen Street
Halifax, Nova Scotia B3J 0C6
(902) 422-5552
(902) 422-5562
https://novascotia.evrealestate.com/

