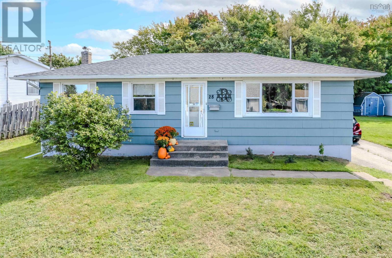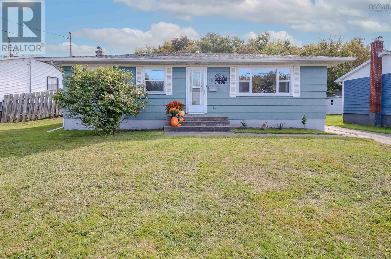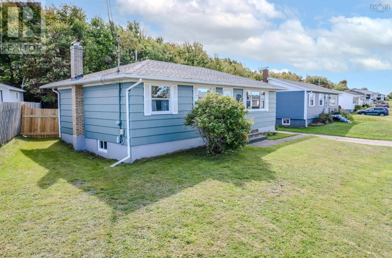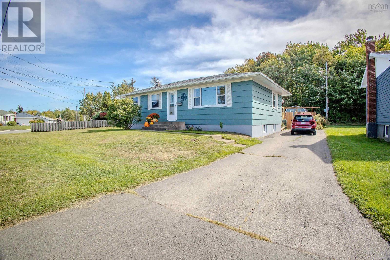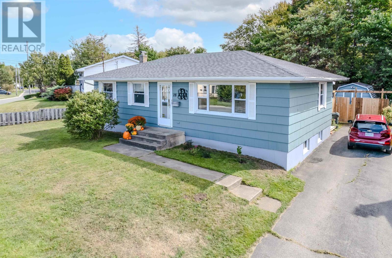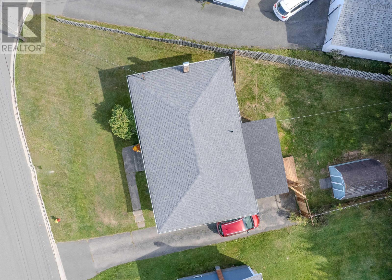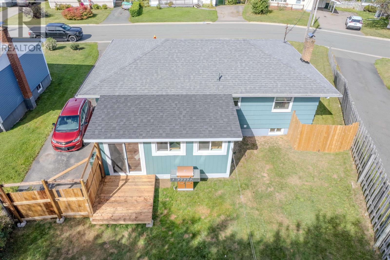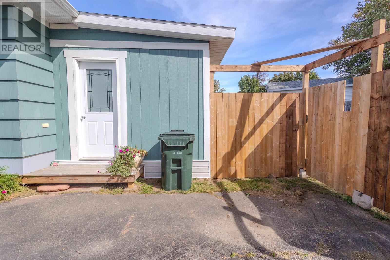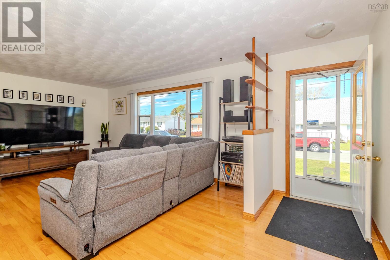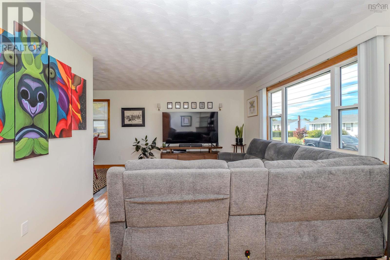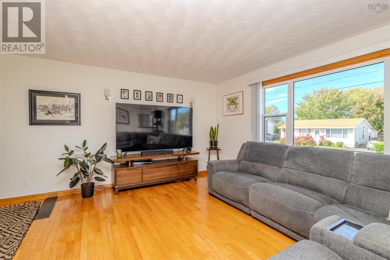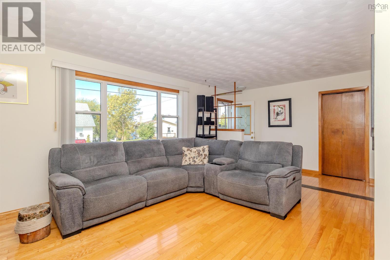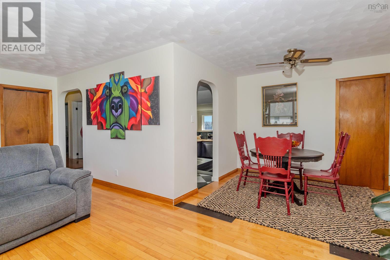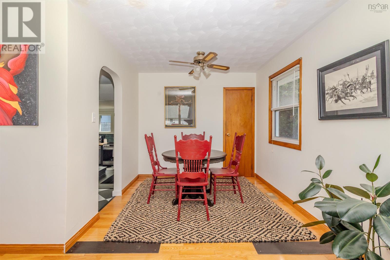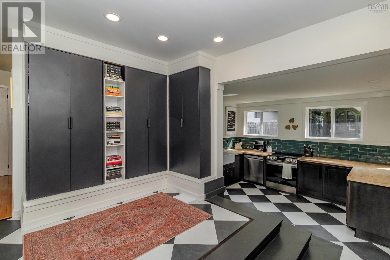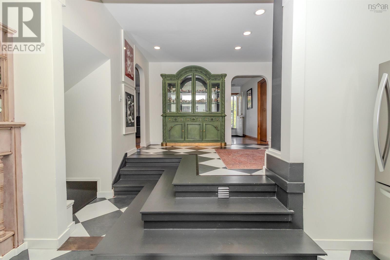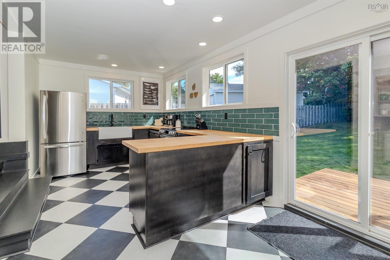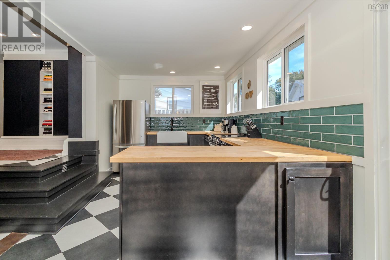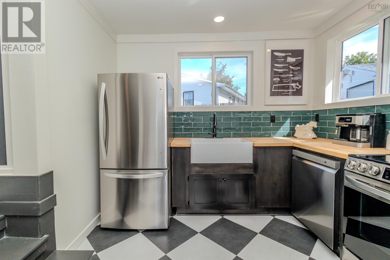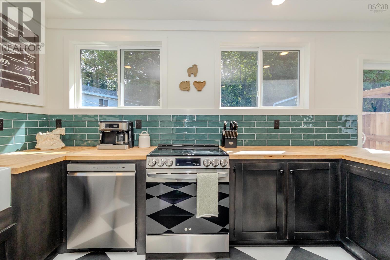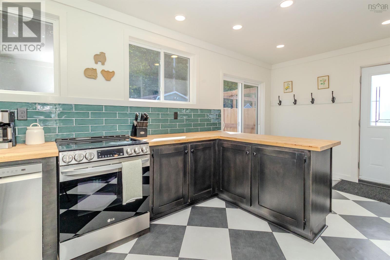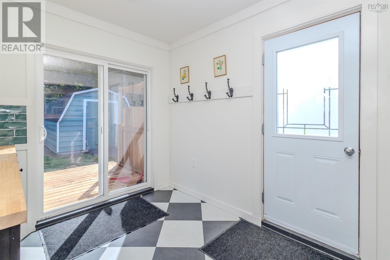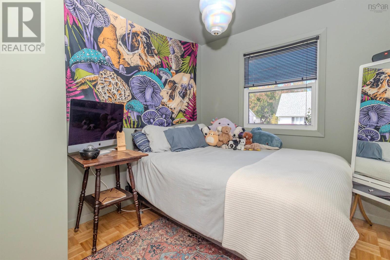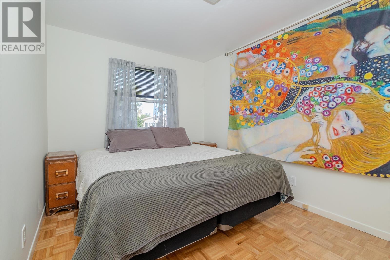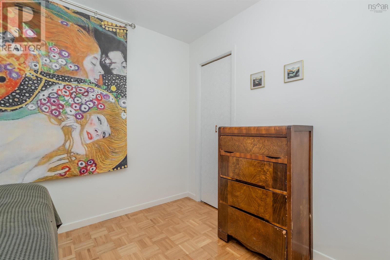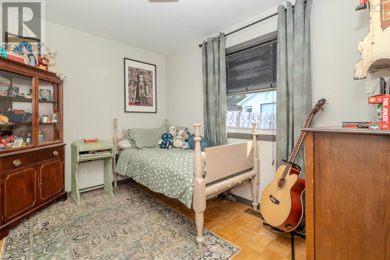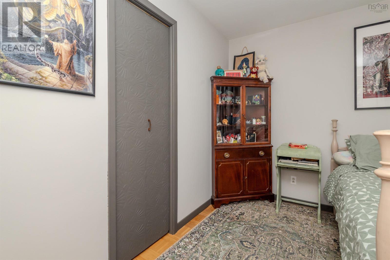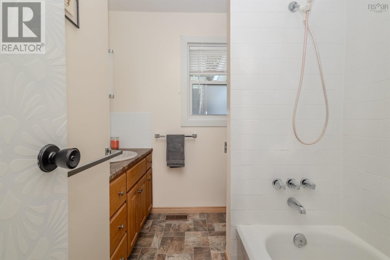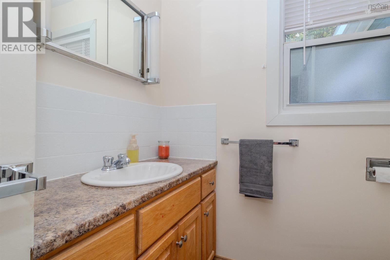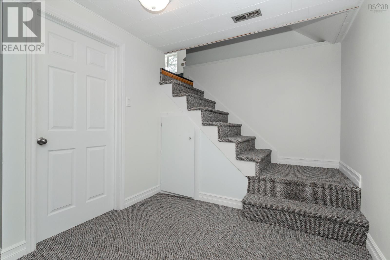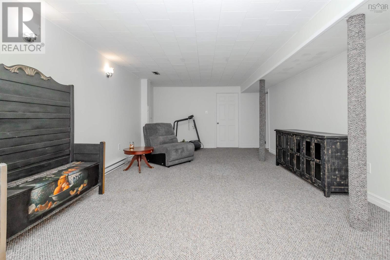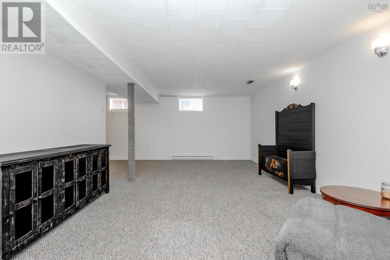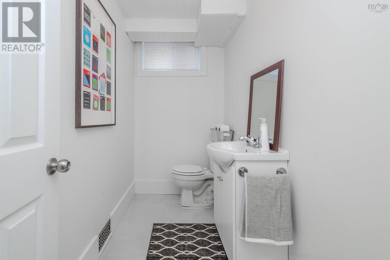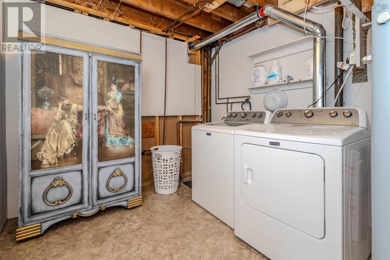28 Ranna Drive Sydney, Nova Scotia B1P 3Y7
$329,000
Welcome to 28 Ranna Drive! This well kept, charming 3 bedroom bungalow located in a desirable Ashby neighborhood is a blend of classic comfort and modern style. The main level offers a bright, inviting living and space, three well-sized bedrooms and a four piece bathroom with tiled shower. Also located on this level is the heart of the home - a newly added kitchen featuring sleek stainless steel appliances, stylish tile floor, warm butcher block countertops and sliding patio doors that open to a fully fenced in back yard - perfect for entertaining or relaxing outdoors. Downstairs, you'll find a large open family room ideal for movie nights, a home gym or playroom as well as a half bath and laundry room. Situated close to shopping, schools, parks and all amenities, this property is truly move-in ready and a must see! Book your showing today. (id:45785)
Property Details
| MLS® Number | 202524031 |
| Property Type | Single Family |
| Community Name | Sydney |
| Amenities Near By | Golf Course, Park, Playground, Public Transit, Shopping, Place Of Worship |
| Community Features | Recreational Facilities, School Bus |
| Structure | Shed |
Building
| Bathroom Total | 2 |
| Bedrooms Above Ground | 3 |
| Bedrooms Total | 3 |
| Appliances | Stove, Dishwasher, Dryer, Washer, Refrigerator |
| Architectural Style | Bungalow |
| Constructed Date | 1969 |
| Construction Style Attachment | Detached |
| Exterior Finish | Wood Shingles |
| Flooring Type | Carpeted, Hardwood, Tile |
| Foundation Type | Poured Concrete |
| Half Bath Total | 1 |
| Stories Total | 1 |
| Size Interior | 1,820 Ft2 |
| Total Finished Area | 1820 Sqft |
| Type | House |
| Utility Water | Municipal Water |
Parking
| Paved Yard |
Land
| Acreage | No |
| Land Amenities | Golf Course, Park, Playground, Public Transit, Shopping, Place Of Worship |
| Landscape Features | Partially Landscaped |
| Sewer | Municipal Sewage System |
| Size Irregular | 0.1515 |
| Size Total | 0.1515 Ac |
| Size Total Text | 0.1515 Ac |
Rooms
| Level | Type | Length | Width | Dimensions |
|---|---|---|---|---|
| Basement | Family Room | 8x5.10+13x17 | ||
| Basement | Laundry Room | 8.10 x 7 | ||
| Basement | Bath (# Pieces 1-6) | 8.6 x 4.2 | ||
| Basement | Storage | 22.7 x 13 | ||
| Main Level | Living Room | 16.8x11.5 | ||
| Main Level | Dining Room | 8.10 x 8 | ||
| Main Level | Other | 9.11 x 9.10 | ||
| Main Level | Kitchen | 19 x 9.6 | ||
| Main Level | Primary Bedroom | 12.9 x 9 | ||
| Main Level | Bedroom | 9x8.10 | ||
| Main Level | Bedroom | 12.5 x 8 | ||
| Main Level | Bath (# Pieces 1-6) | 7.6 x 6.5 |
https://www.realtor.ca/real-estate/28898828/28-ranna-drive-sydney-sydney
Contact Us
Contact us for more information
Laura Macphail
208 Charlotte Street
Sydney, Nova Scotia B1P 1C5

