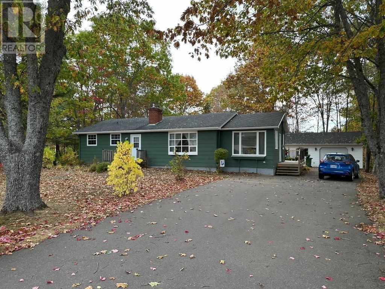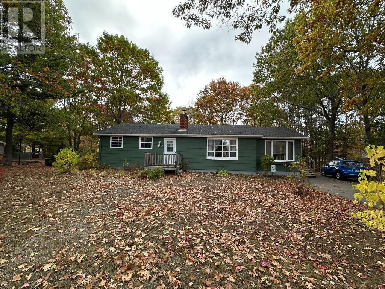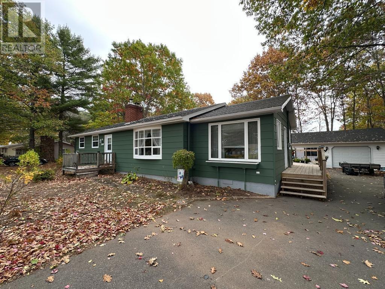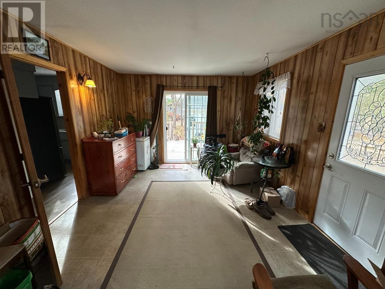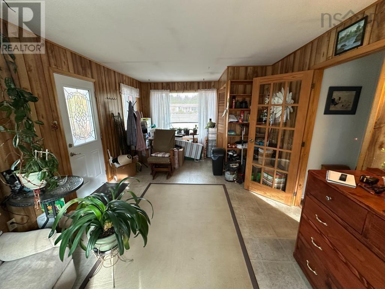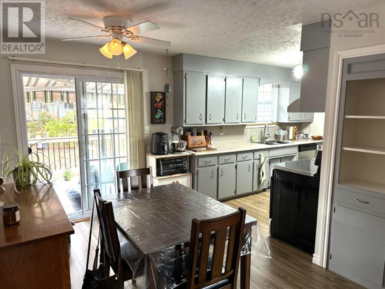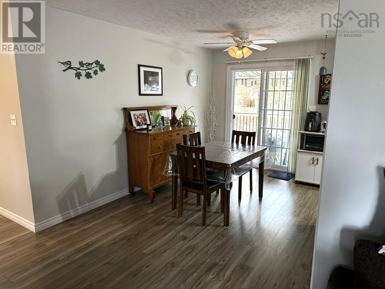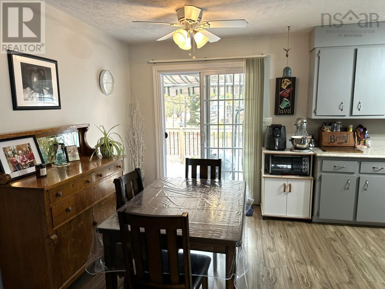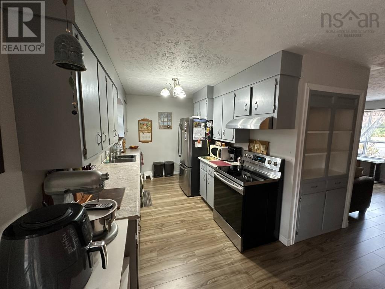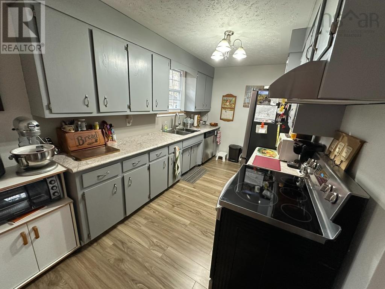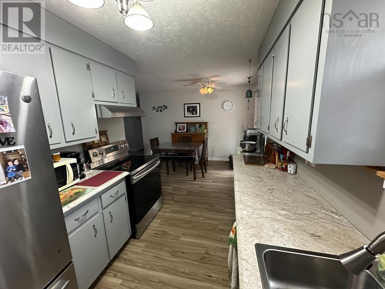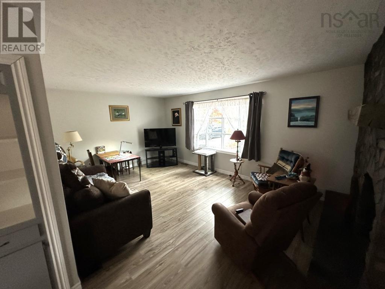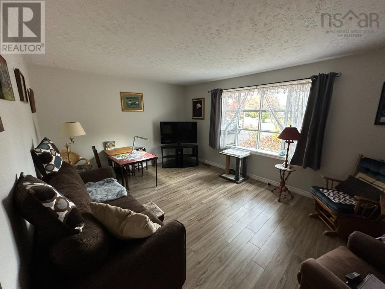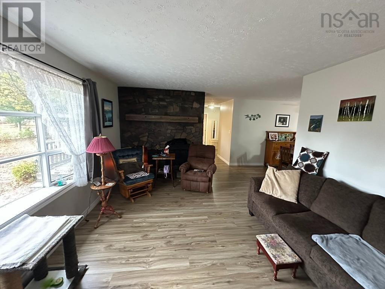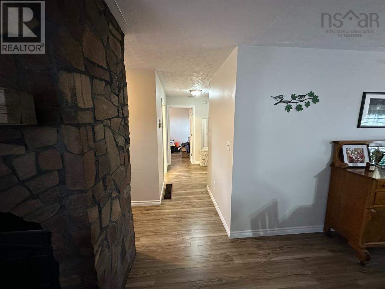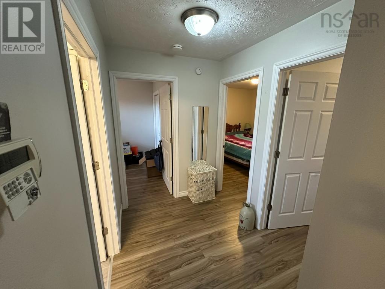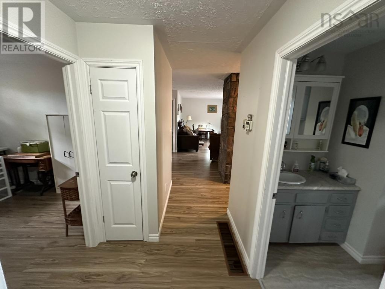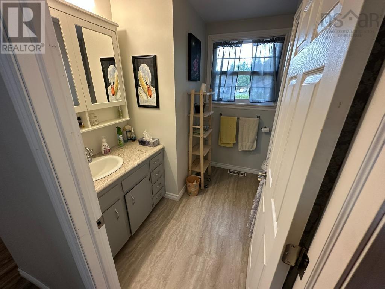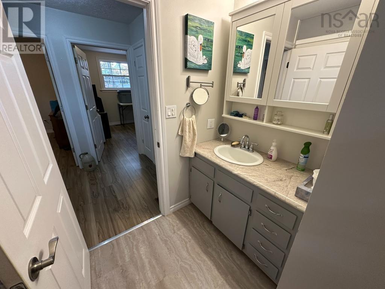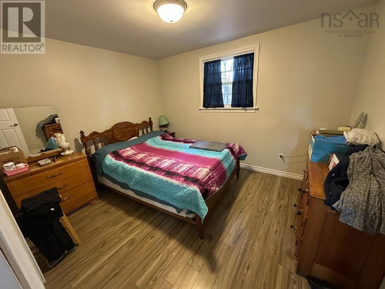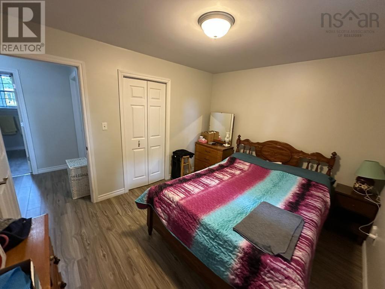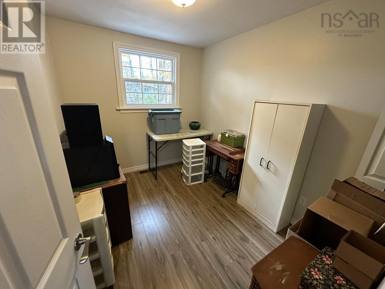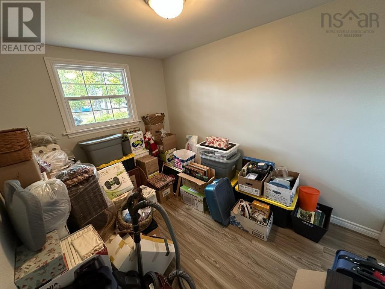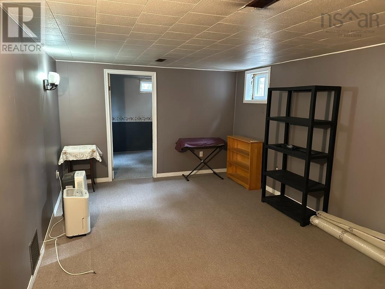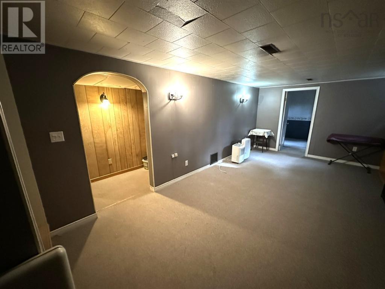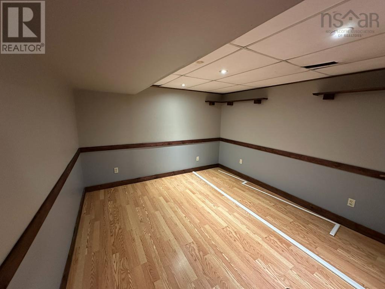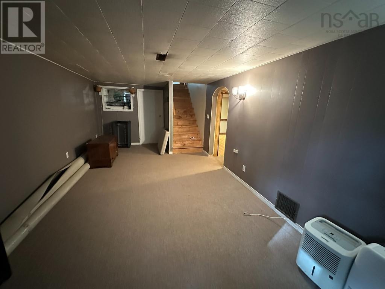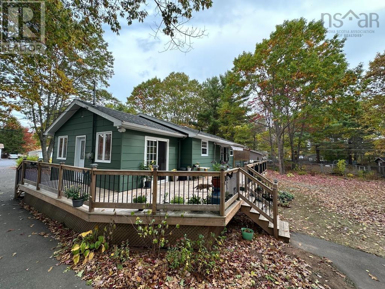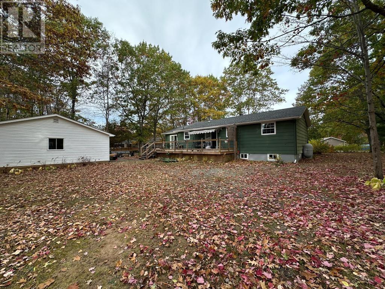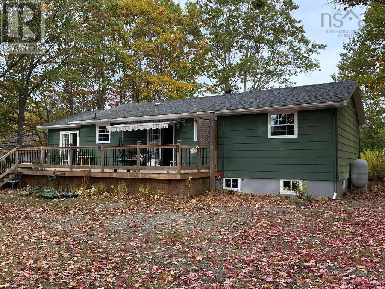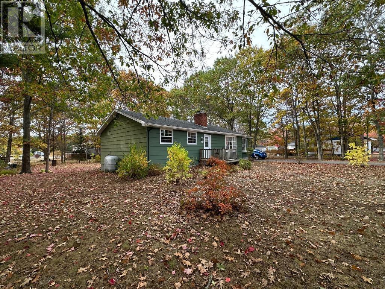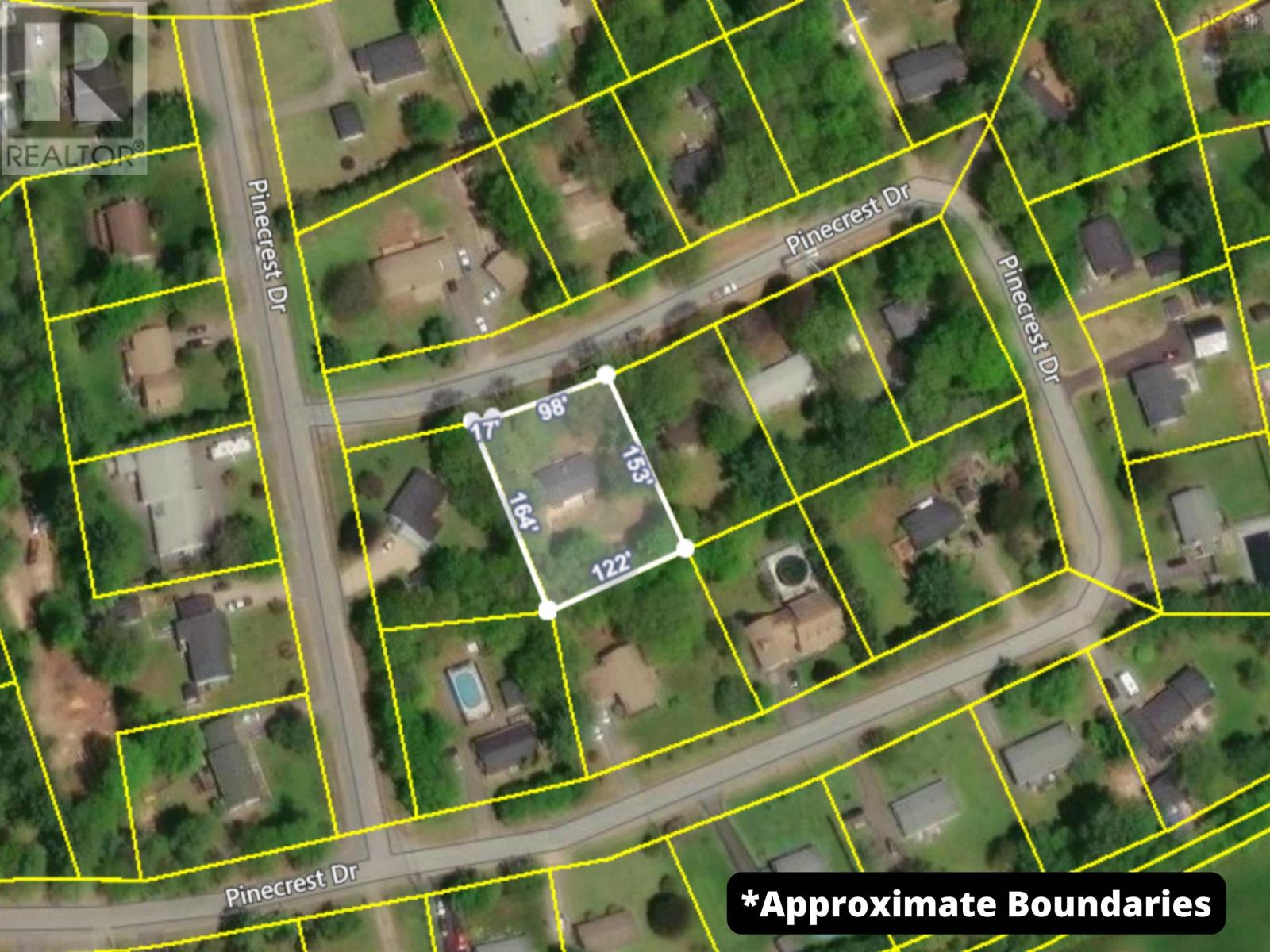2807 Pinecrest Drive, Hayes Subdivision Coldbrook, Nova Scotia B4R 1B3
$399,000
Located in the desirable Hayes Subdivision in Coldbrook, this 3-bedroom, 1-bath bungalow is ready for its next family. The main floor offers a functional galley kitchen, dining area, living room, 4-piece bath, and three bedrooms. The lower level features a spacious rec room, den/office, and a finished storage area. Recent updates within the past four years include new flooring throughout the main level, a new kitchen sink and faucet, bathroom vanity and toilet, and updated closet doors. Most exterior windows, the front and side entry doors, and the expansive 500 sq. ft. deck have also been replaced. Roof shingles on both the home and the 26 x 28 garage were updated approximately seven years ago. Brand new oil furnace installed in Oct/25. Conveniently located close to all amenities and within walking distance to Coldbrook and District School, this home offers great value in a family-friendly neighborhood. (id:45785)
Property Details
| MLS® Number | 202525560 |
| Property Type | Single Family |
| Community Name | Coldbrook |
| Amenities Near By | Park, Playground, Public Transit, Shopping, Place Of Worship |
| Community Features | Recreational Facilities, School Bus |
| Features | Level |
Building
| Bathroom Total | 1 |
| Bedrooms Above Ground | 3 |
| Bedrooms Total | 3 |
| Appliances | Range - Electric, Dishwasher, Dryer, Washer, Microwave, Refrigerator |
| Architectural Style | Bungalow |
| Basement Development | Partially Finished |
| Basement Type | Full (partially Finished) |
| Constructed Date | 1979 |
| Construction Style Attachment | Detached |
| Fireplace Present | Yes |
| Flooring Type | Laminate, Linoleum, Vinyl |
| Foundation Type | Poured Concrete |
| Stories Total | 1 |
| Size Interior | 1,692 Ft2 |
| Total Finished Area | 1692 Sqft |
| Type | House |
| Utility Water | Drilled Well |
Parking
| Garage | |
| Detached Garage | |
| Paved Yard |
Land
| Acreage | No |
| Land Amenities | Park, Playground, Public Transit, Shopping, Place Of Worship |
| Landscape Features | Landscaped |
| Sewer | Municipal Sewage System |
| Size Irregular | 0.4304 |
| Size Total | 0.4304 Ac |
| Size Total Text | 0.4304 Ac |
Rooms
| Level | Type | Length | Width | Dimensions |
|---|---|---|---|---|
| Basement | Recreational, Games Room | 19.8 x 11.4 +7.6 x 4.7 | ||
| Basement | Den | 11.7 x 11.1 | ||
| Basement | Storage | 11.4 x 9.9 | ||
| Main Level | Kitchen | 12.11 x 8.2 | ||
| Main Level | Mud Room | 18.8 x 11.5 | ||
| Main Level | Dining Room | 12.10 x 9.0 | ||
| Main Level | Living Room | 17.6 x 12.0 | ||
| Main Level | Bath (# Pieces 1-6) | 7.8 x 5.10+3.11 x 2.5(4pc) | ||
| Main Level | Primary Bedroom | 11.11 x 9.11 | ||
| Main Level | Bedroom | 11.5 x 8.3 | ||
| Main Level | Bedroom | 10 x 8 |
Contact Us
Contact us for more information
Mark Burgess
https://realtormark.ca/
https://www.facebook.com/exitwithmark
Po Box 1741, 771 Central Avenue
Greenwood, Nova Scotia B0P 1N0

