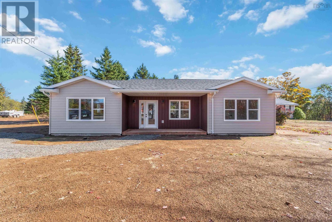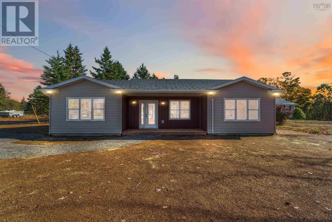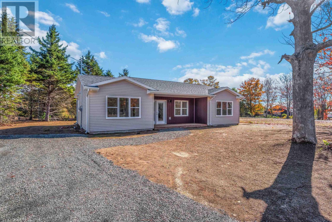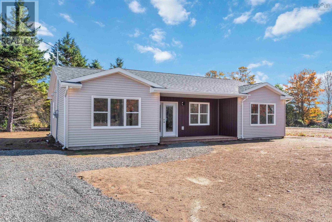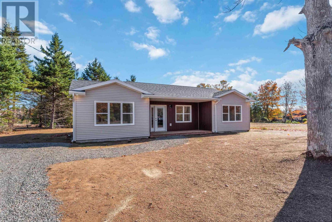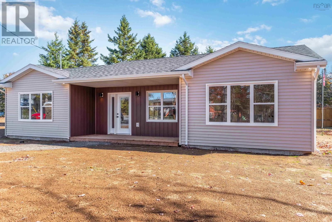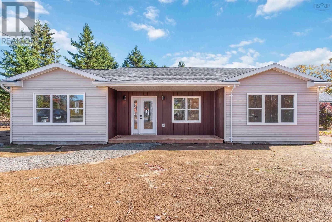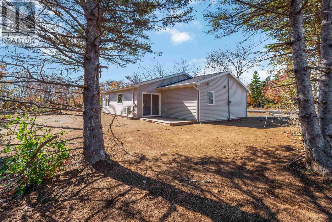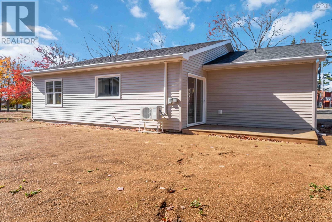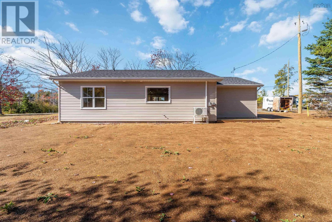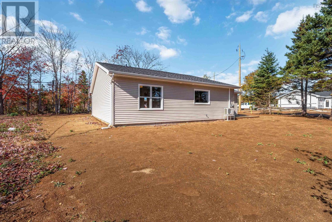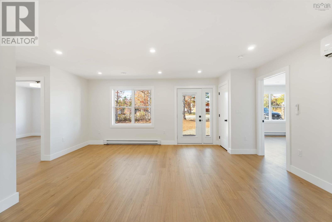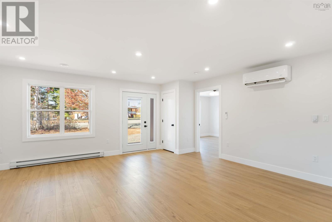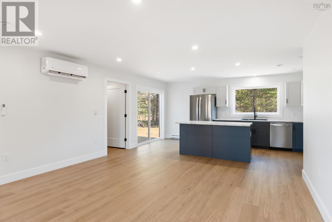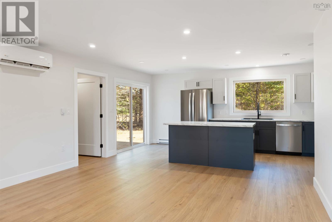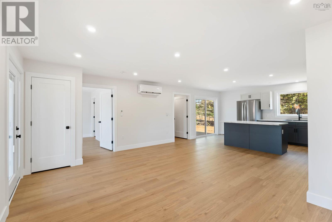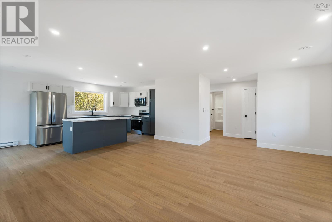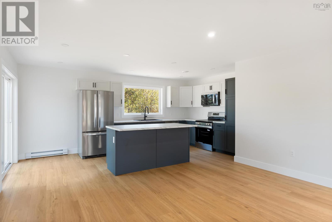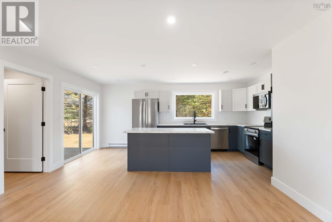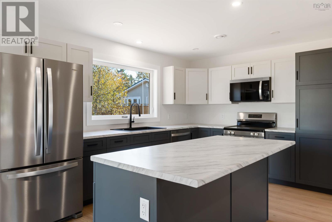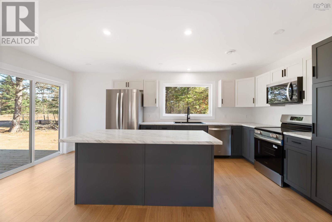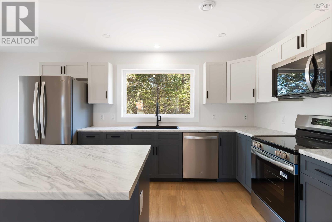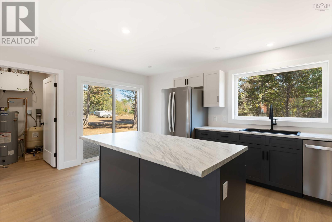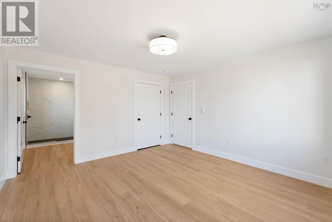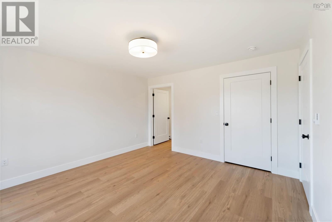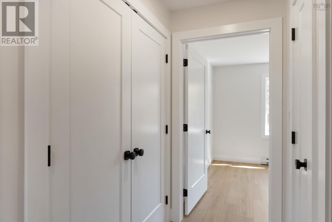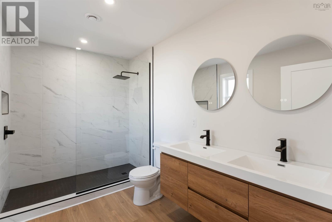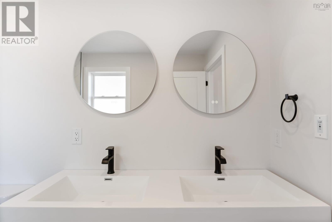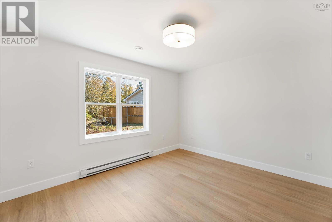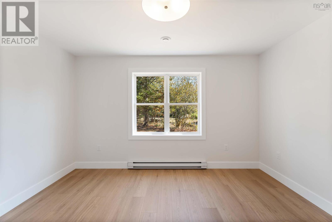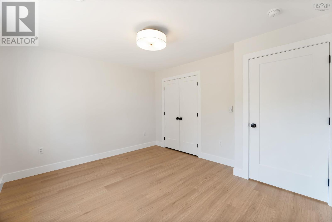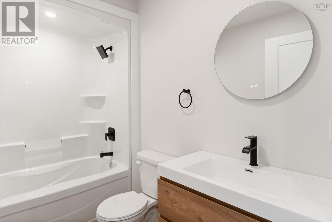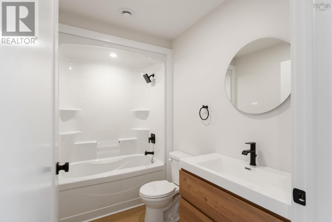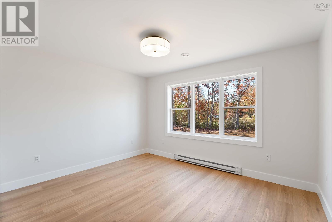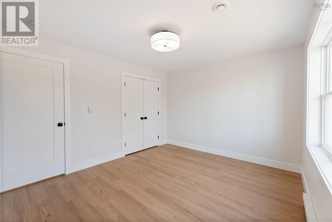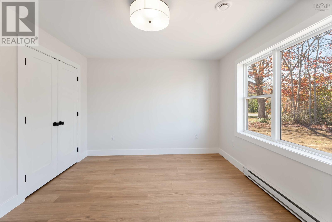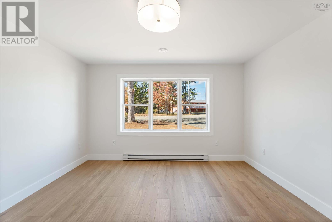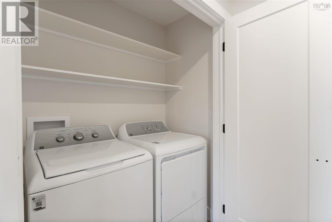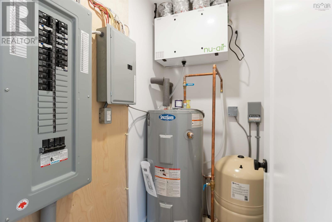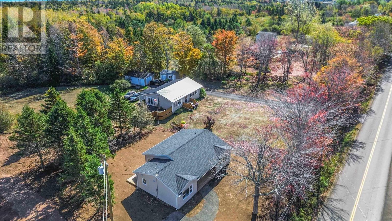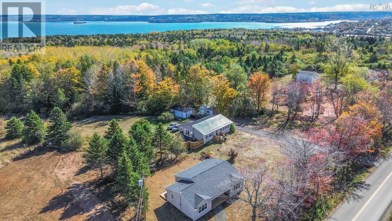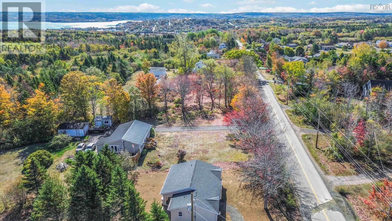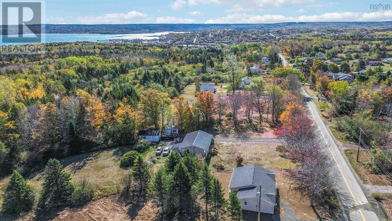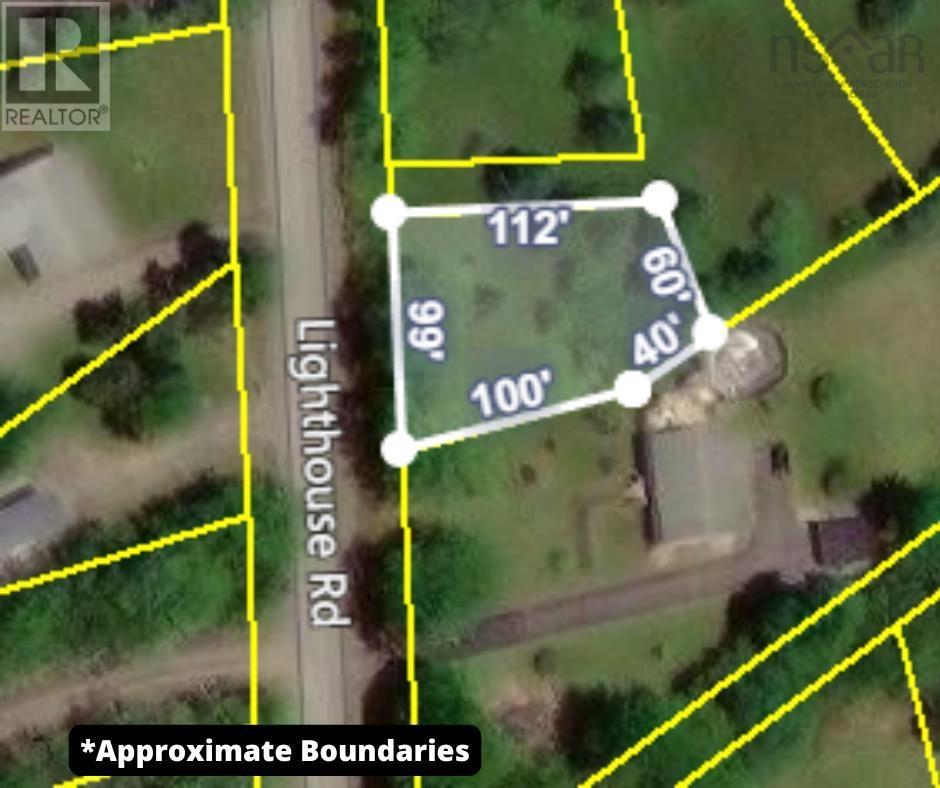282 Lighthouse Road Bay View, Nova Scotia B0V 1A0
$389,999
Welcome to your absolute turn-key dream home, a brand-new build that perfectly blends modern style, comfort, and effortless living. Step inside to discover a bright, open-concept kitchen and living area, where large windows flood the space with natural light and an inviting island serves as the heart of the home perfect for family meals and entertaining friends. The spacious primary bedroom offers fantastic closet space and a beautiful three-piece ensuite with a custom-built shower, creating a true retreat. Two additional well-sized bedrooms and a full four-piece bath ensure room for everyone, while a convenient laundry area completes the layout. Designed with comfort and practicality in mind, this home is equipped with a heat pump for efficient heating and cooling, electric baseboards, and generator wiring for peace of mind. Step through the sliding patio doors to your back deck an ideal spot for barbecues, morning coffee, or simply relaxing. Just minutes from the Town of Digby, local amenities, shopping, and the Pines Golf Course, this stunning home is move-in ready and waiting for you to make it your own. Style, comfort, and ease, all wrapped into one exceptional package. (id:45785)
Property Details
| MLS® Number | 202525601 |
| Property Type | Single Family |
| Community Name | Bay View |
| Community Features | School Bus |
Building
| Bathroom Total | 2 |
| Bedrooms Above Ground | 3 |
| Bedrooms Total | 3 |
| Appliances | Range - Electric, Dishwasher, Dryer, Washer, Microwave, Refrigerator |
| Architectural Style | Bungalow |
| Basement Type | None |
| Construction Style Attachment | Detached |
| Cooling Type | Heat Pump |
| Exterior Finish | Vinyl |
| Flooring Type | Laminate |
| Foundation Type | Poured Concrete |
| Stories Total | 1 |
| Size Interior | 1,278 Ft2 |
| Total Finished Area | 1278 Sqft |
| Type | House |
| Utility Water | Drilled Well |
Parking
| Gravel |
Land
| Acreage | No |
| Sewer | Municipal Sewage System |
| Size Irregular | 0.2379 |
| Size Total | 0.2379 Ac |
| Size Total Text | 0.2379 Ac |
Rooms
| Level | Type | Length | Width | Dimensions |
|---|---|---|---|---|
| Main Level | Kitchen | 17.10 x 10.8 | ||
| Main Level | Dining Room | 14.10 x 7.9 | ||
| Main Level | Living Room | 17.10 x 11.10 | ||
| Main Level | Primary Bedroom | 12.11 x 13.7 | ||
| Main Level | Other | 5.8 x 7 (walk-in closet) | ||
| Main Level | Ensuite (# Pieces 2-6) | 6.8 x 11.3 | ||
| Main Level | Utility Room | 6.6 x 4 | ||
| Main Level | Bedroom | 12.11 x 11.4 | ||
| Main Level | Bedroom | 12.11 x 11.4 |
https://www.realtor.ca/real-estate/28976470/282-lighthouse-road-bay-view-bay-view
Contact Us
Contact us for more information
Shauna Denton
Po Box 1741, 771 Central Avenue
Greenwood, Nova Scotia B0P 1N0

