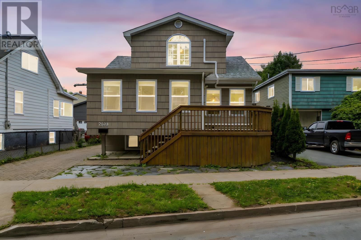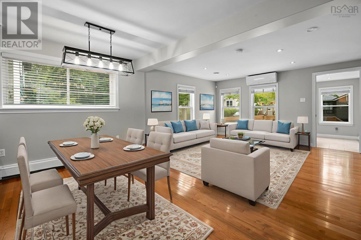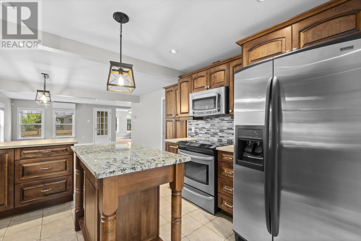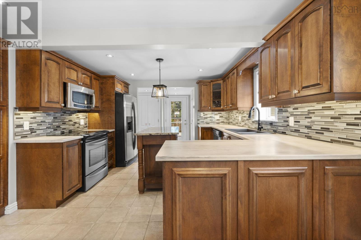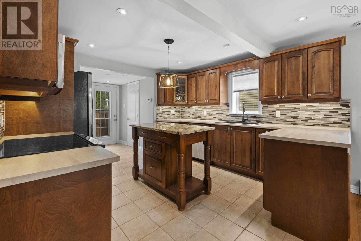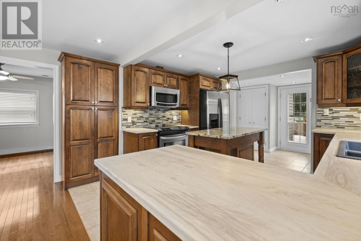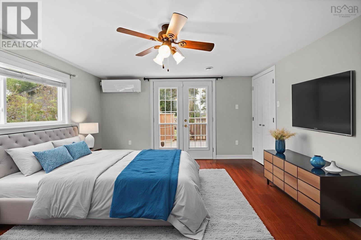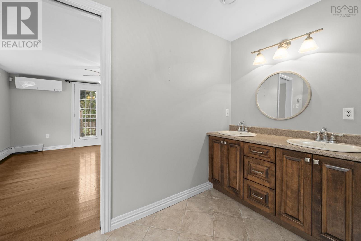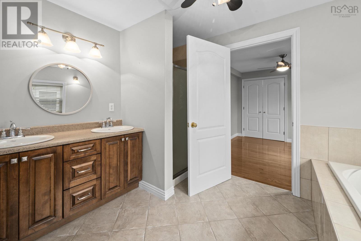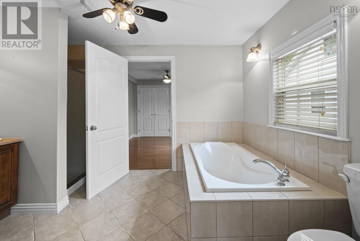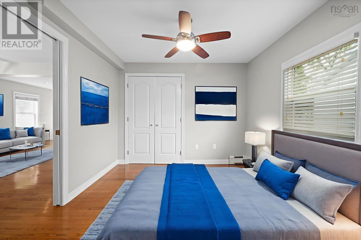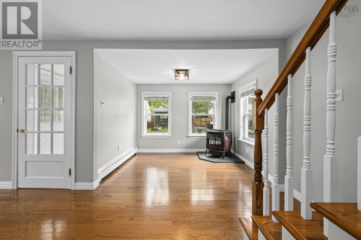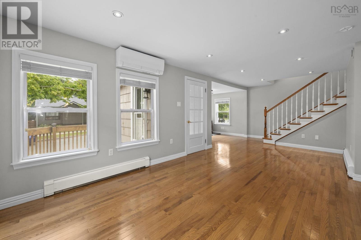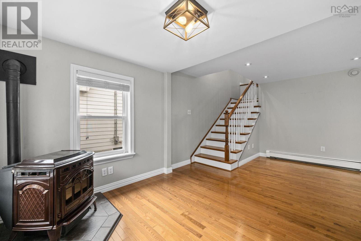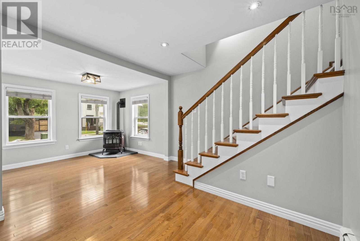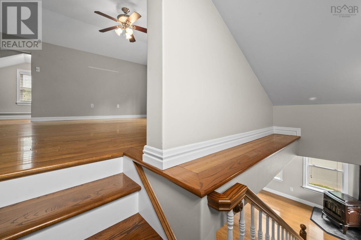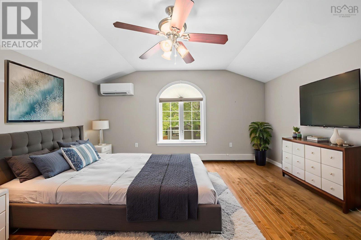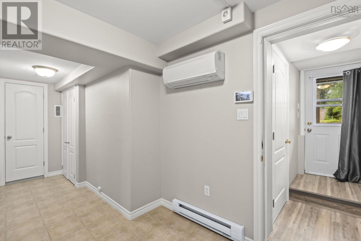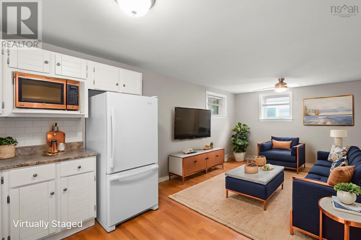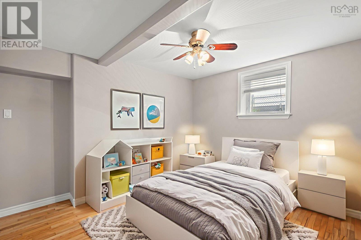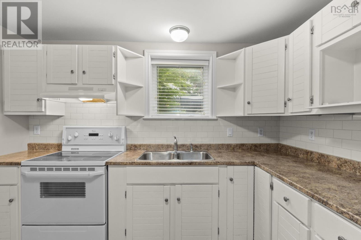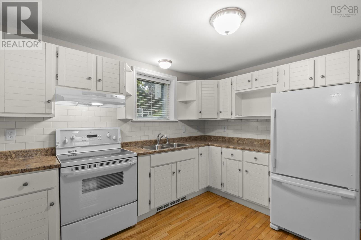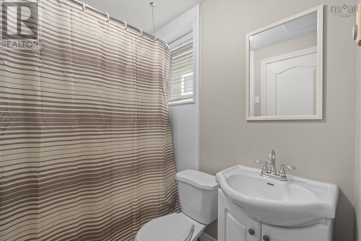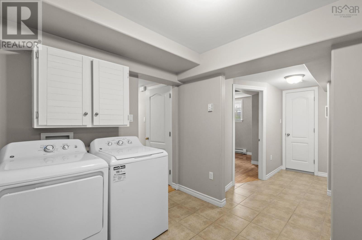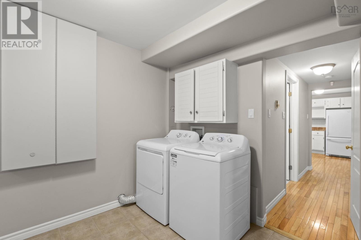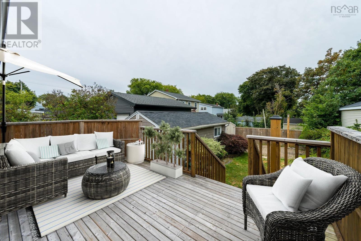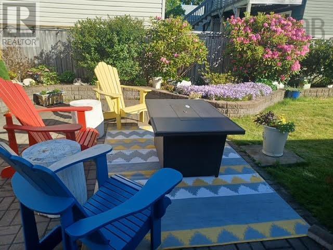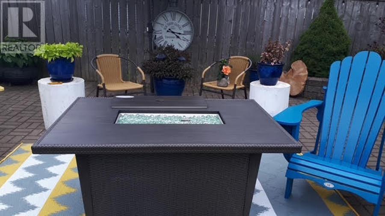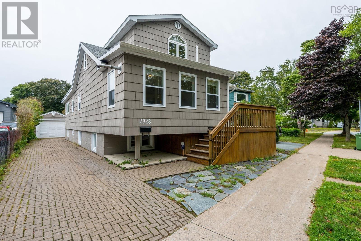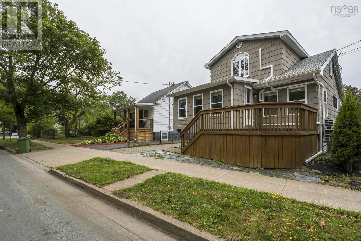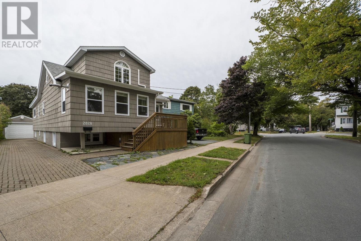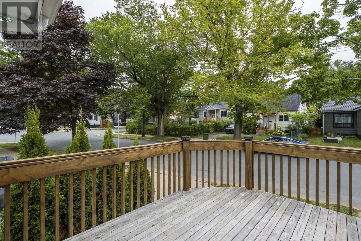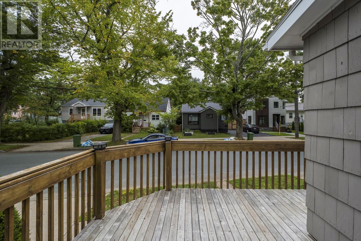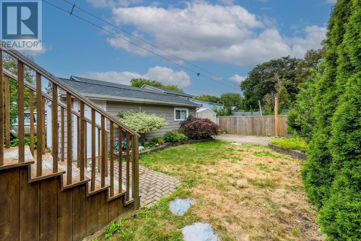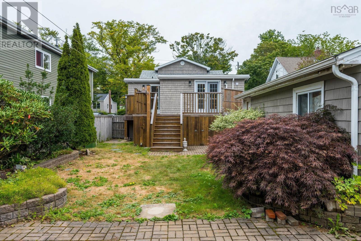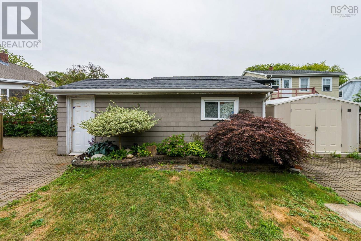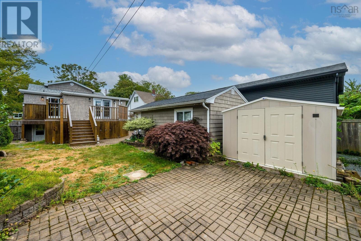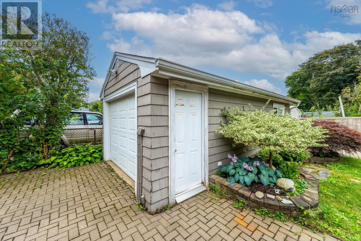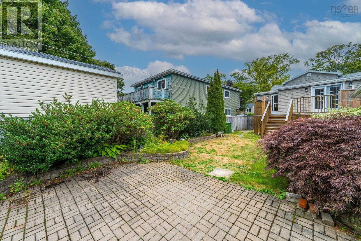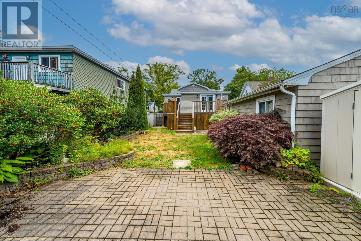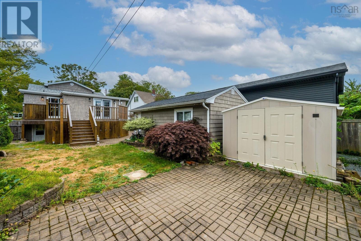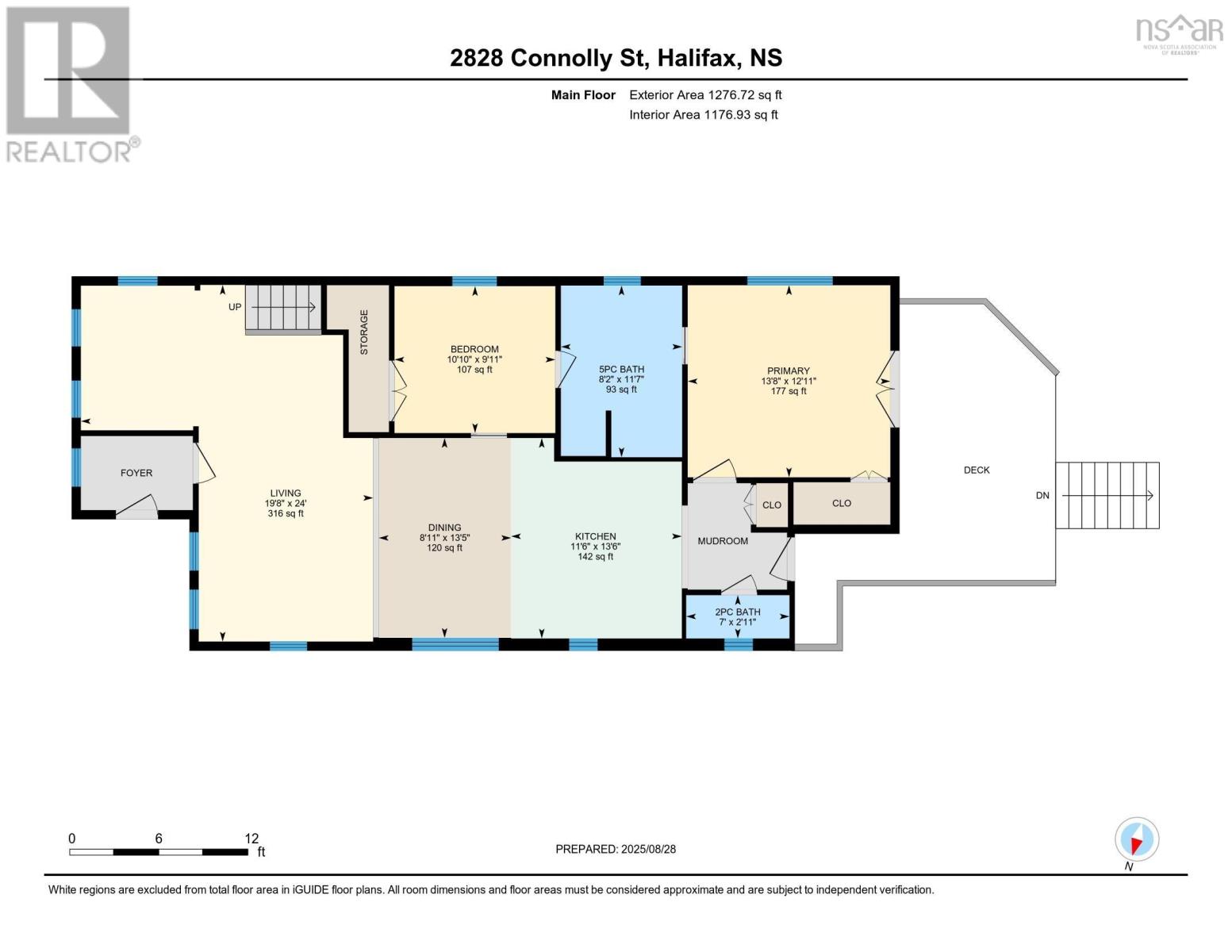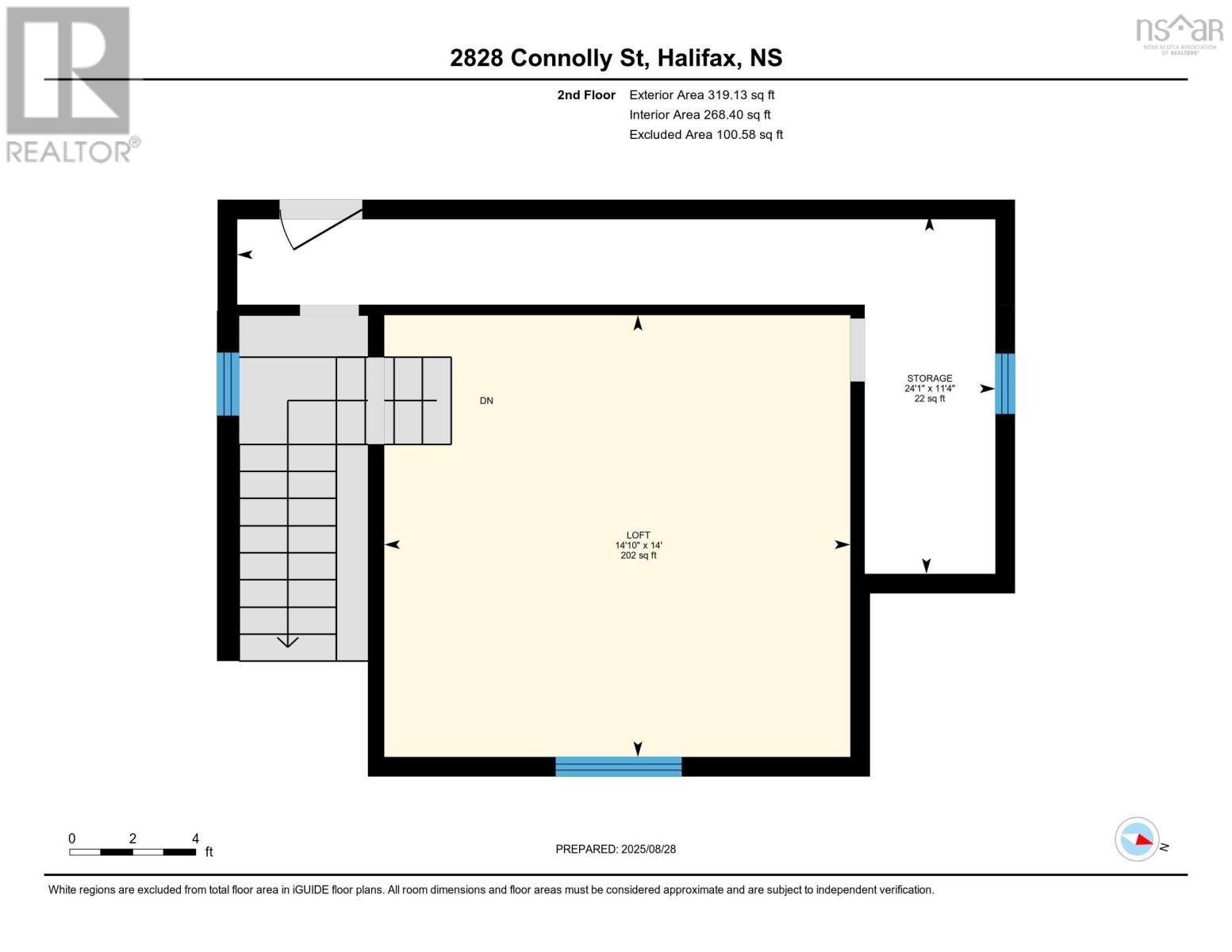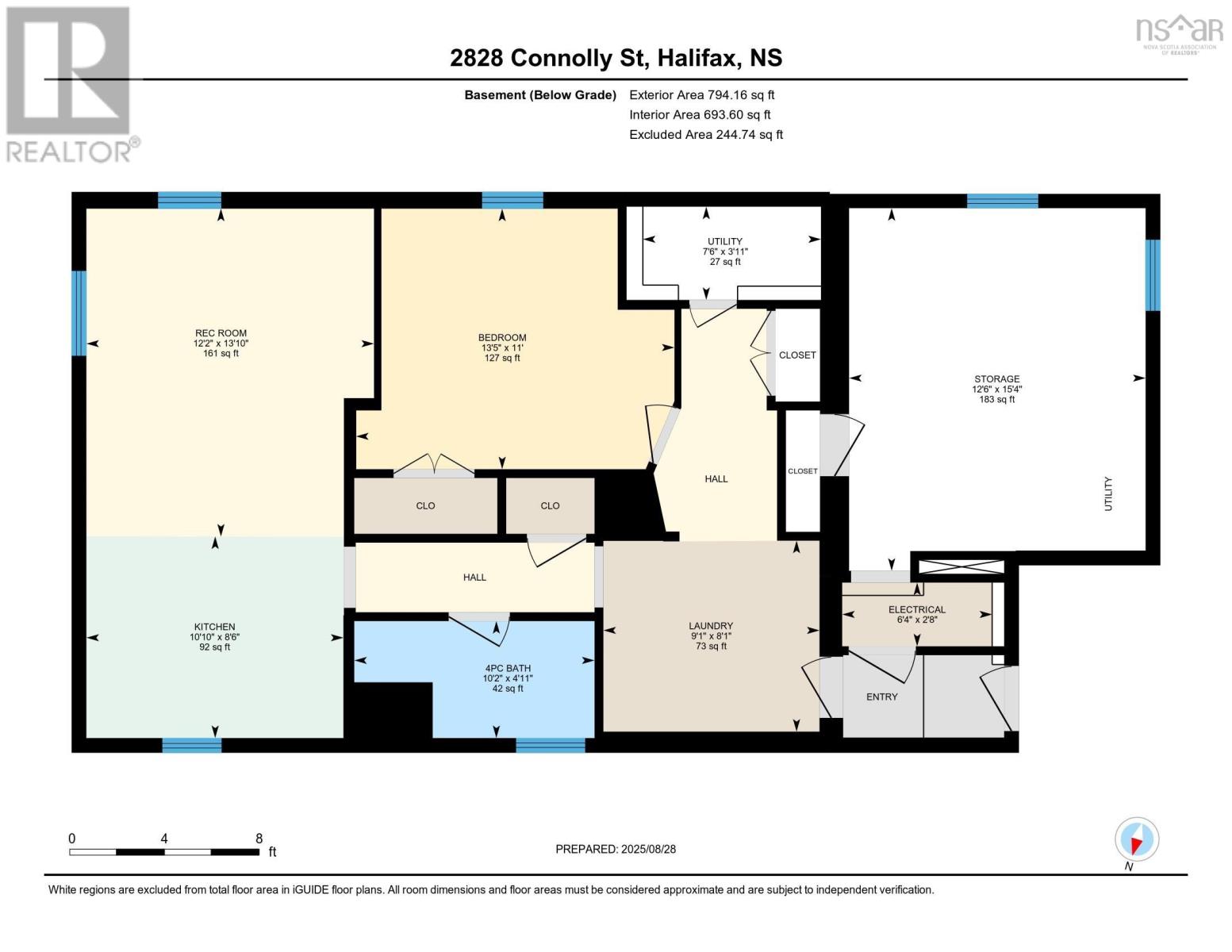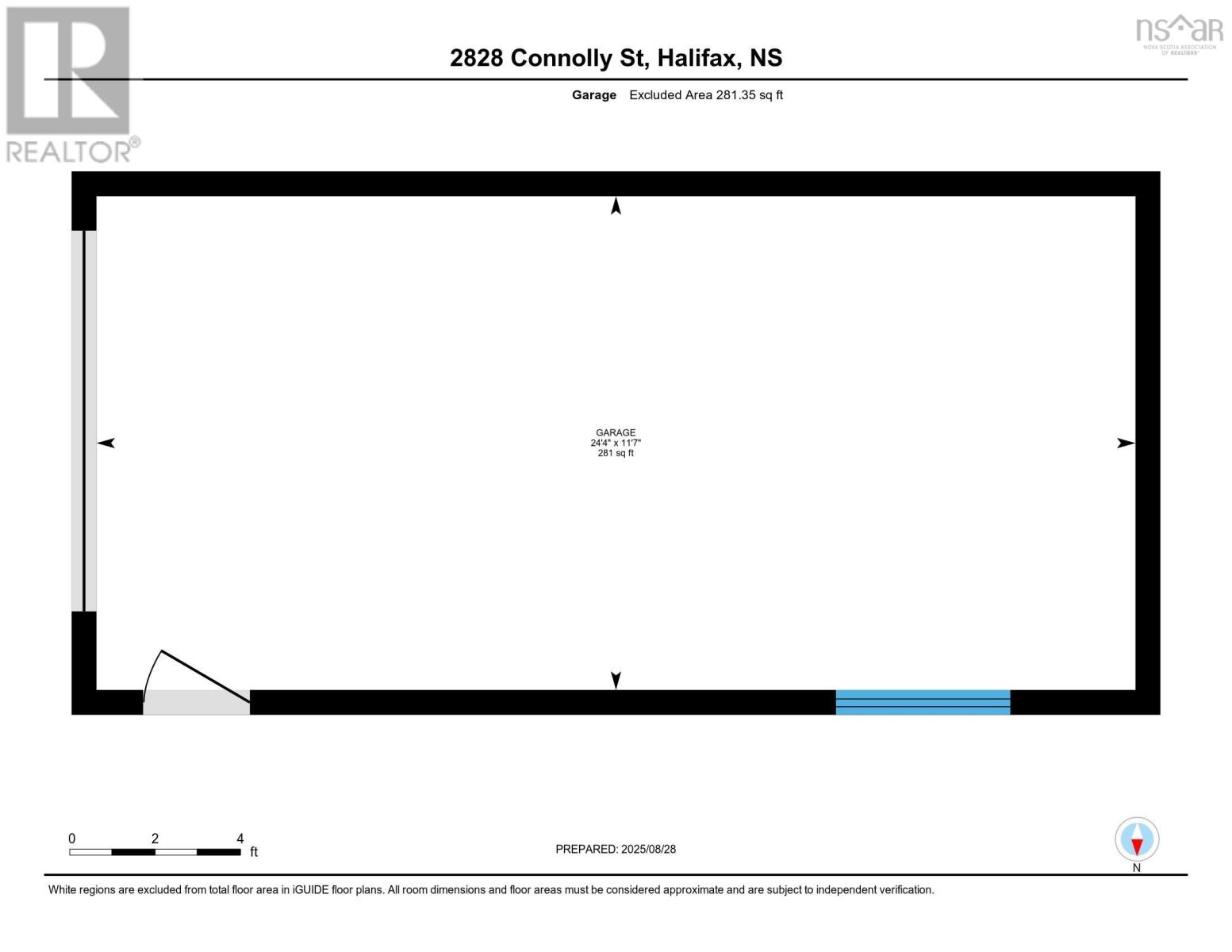2828 Connolly Street Halifax, Nova Scotia B3L 3N4
$850,000
Charming 4-Bedroom Home with LEGAL Income Suite in Prime West End Location. Welcome to this sweet and versatile 3-bedroom home and 1-bedroom suite ideally situated in a desirable neighbourhood close to Universities, new French School, restaurants, cafés, shopping, and all amenities. The main level features a warm and inviting layout with a cozy reading nook complete with a pellet stove, complemented by efficient heat pumps for year-round comfort. The updated kitchen is both stylish and functional, featuring modern cabinetry, stainless steel appliances, and plenty of space for cooking and gathering. The open-concept living area creates a bright and welcoming flow, seamlessly connecting the kitchen, dining, and living spacesperfect for entertaining or everyday family life. The unique loft-style third bedroom offers flexible use as a private retreat, office, or creative space. Outdoors, enjoy a charming private backyard with a single-car spacious garage, garden shed, and additional storage tucked neatly under the deck. Adding exceptional value, the fully equipped LEGAL 1-bedroom lower-level suite includes its own entrance, full kitchen, in-suite laundry, heat pump and bright living spaceperfect for extended family, guests, or generating rental income. This well maintained home boasts lots of storage spaces. With its ideal location and thoughtful features inside and out, this property is a wonderful opportunity for both homeowners and investors. (id:45785)
Property Details
| MLS® Number | 202522087 |
| Property Type | Single Family |
| Community Name | Halifax |
| Amenities Near By | Golf Course, Park, Playground, Public Transit, Shopping, Place Of Worship |
| Community Features | Recreational Facilities, School Bus |
| Features | Level |
| Structure | Shed |
Building
| Bathroom Total | 3 |
| Bedrooms Above Ground | 3 |
| Bedrooms Below Ground | 1 |
| Bedrooms Total | 4 |
| Appliances | Stove, Dishwasher, Dryer, Microwave Range Hood Combo, Refrigerator |
| Architectural Style | 2 Level |
| Constructed Date | 1943 |
| Construction Style Attachment | Detached |
| Cooling Type | Wall Unit |
| Exterior Finish | Wood Siding |
| Flooring Type | Ceramic Tile, Hardwood, Tile |
| Foundation Type | Poured Concrete |
| Half Bath Total | 1 |
| Stories Total | 2 |
| Size Interior | 2,353 Ft2 |
| Total Finished Area | 2353 Sqft |
| Type | House |
| Utility Water | Municipal Water |
Parking
| Garage | |
| Detached Garage | |
| Parking Space(s) | |
| Paved Yard |
Land
| Acreage | No |
| Land Amenities | Golf Course, Park, Playground, Public Transit, Shopping, Place Of Worship |
| Landscape Features | Landscaped |
| Sewer | Municipal Sewage System |
| Size Irregular | 0.1079 |
| Size Total | 0.1079 Ac |
| Size Total Text | 0.1079 Ac |
Rooms
| Level | Type | Length | Width | Dimensions |
|---|---|---|---|---|
| Second Level | Bedroom | 14.10 x 14 | ||
| Second Level | Storage | 24. x 11.4 | ||
| Lower Level | Kitchen | 8.6 x 10.10 | ||
| Lower Level | Living Room | 13.10 x 12.2 | ||
| Lower Level | Bedroom | 11. x 13.5 | ||
| Lower Level | Bath (# Pieces 1-6) | 10.2 x 4.11-4pc | ||
| Lower Level | Laundry Room | 9.1 x 8.1 | ||
| Lower Level | Storage | 12.6 x 15.4 | ||
| Main Level | Foyer | 7.2 x 5.6 | ||
| Main Level | Living Room | 24. x 19.8 | ||
| Main Level | Dining Nook | 10.6 x 8 | ||
| Main Level | Dining Room | 8.11 x 13.5 | ||
| Main Level | Kitchen | 11.6 x 13.6 | ||
| Main Level | Bedroom | 10.10 x 9.11 | ||
| Main Level | Ensuite (# Pieces 2-6) | 8.2 x 11.7-5pc | ||
| Main Level | Primary Bedroom | 13.8 x 12.11 | ||
| Main Level | Bath (# Pieces 1-6) | 7. x 2.11-3pc |
https://www.realtor.ca/real-estate/28798290/2828-connolly-street-halifax-halifax
Contact Us
Contact us for more information
Kellyn Mcmullen
5 Pleasant Street
Chester, Nova Scotia B0J 1J0

