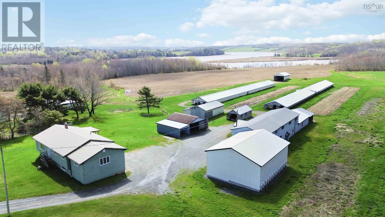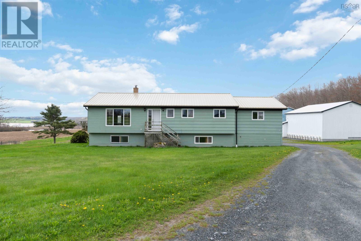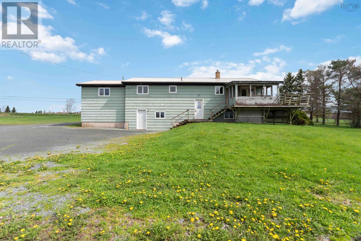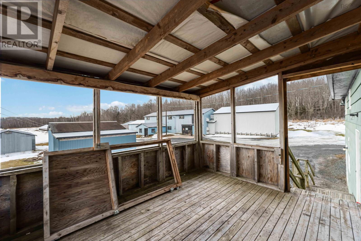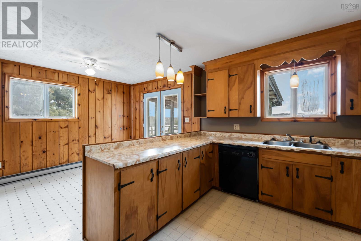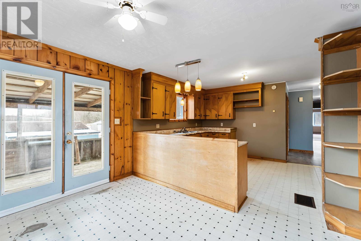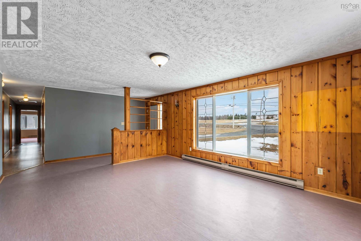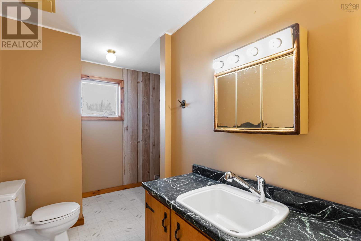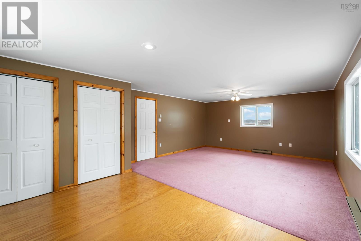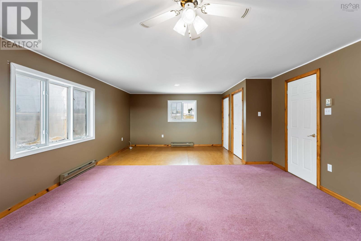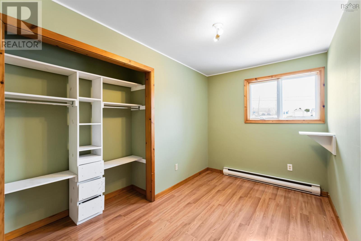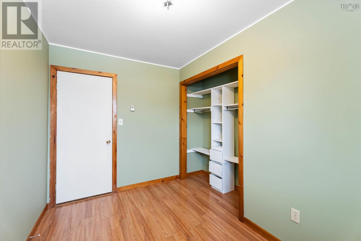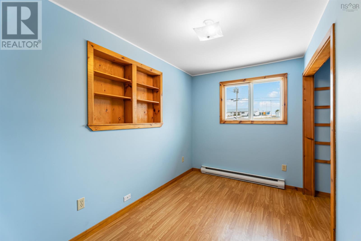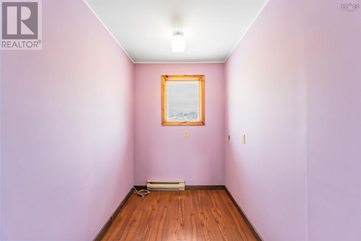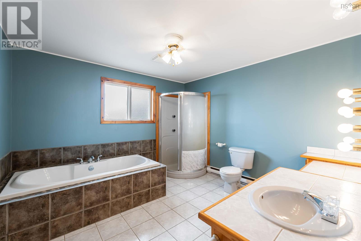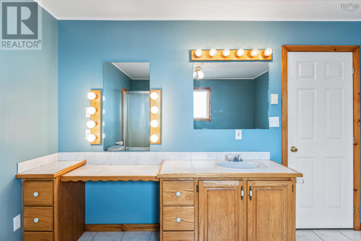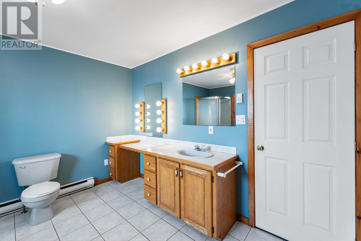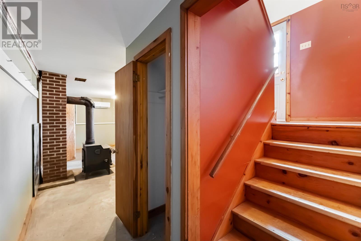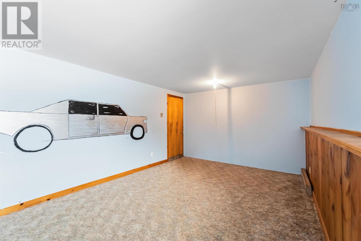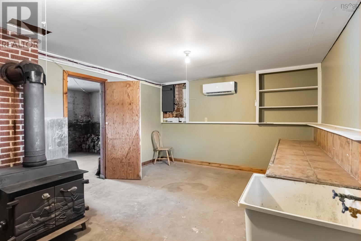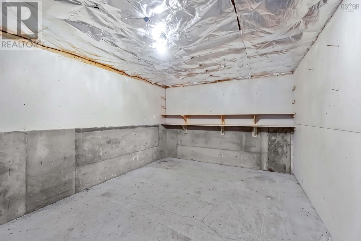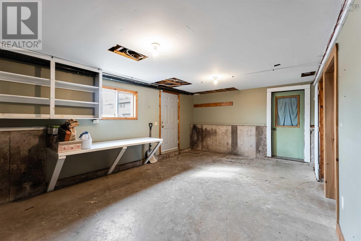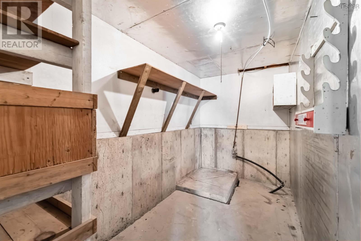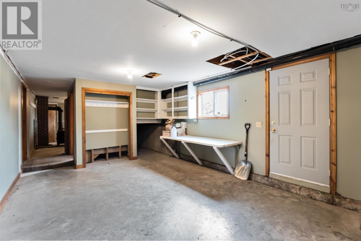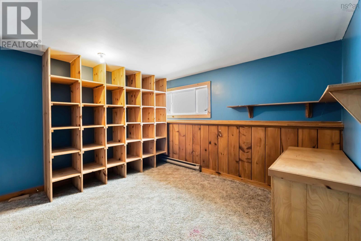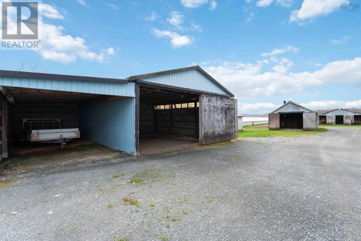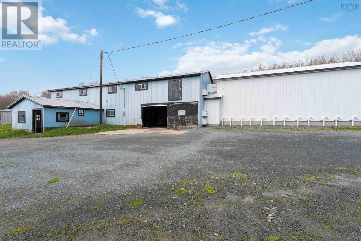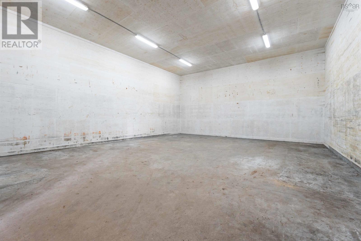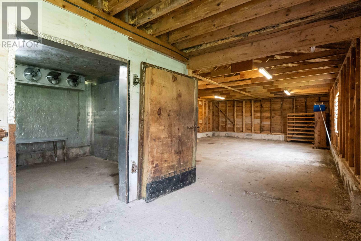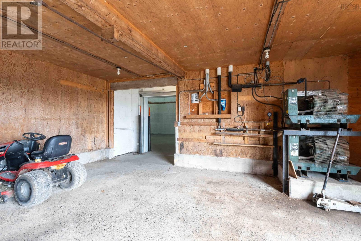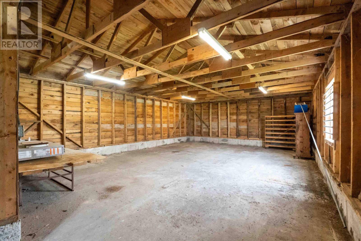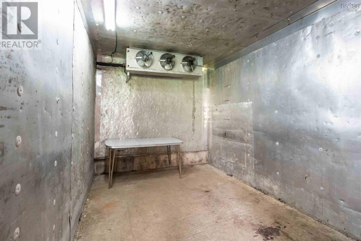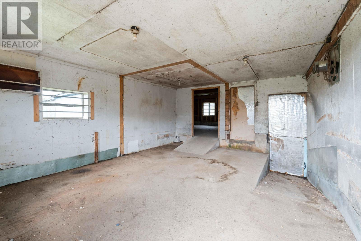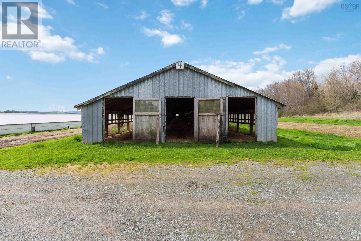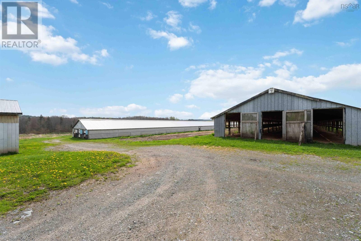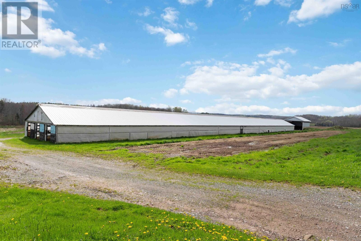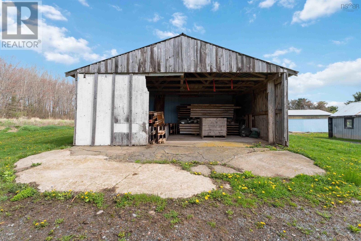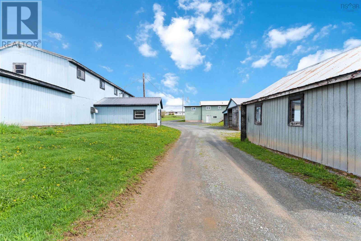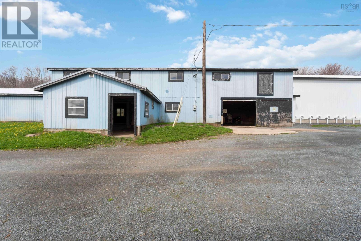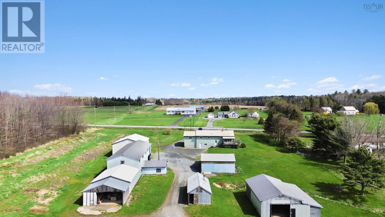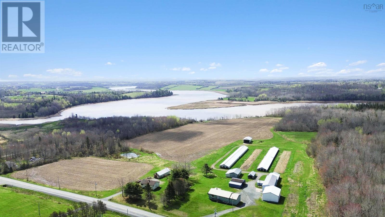2849 Highway 215 Centre Burlington, Nova Scotia B0N 2A0
$499,900
NEW PRICE! Welcome to Centre Burlington! This spacious 4-bedroom, 1.5-bath back split offers a comfortable living space, perfectly positioned on an 8.5-acre parcel. with views of the scenic Kennetcook River, offering endless possibilities for farming, recreation, or expansion. The home offers 2 heat pumps, electric baseboard and wood heat and with some TLC, this would be a wonderful family home. Once a thriving mink farm, this property is equipped with multiple buildings and barns, ready to support your agricultural or hobby farm aspirations. Whether youre looking for space to raise livestock, grow your own food, or simply enjoy the peace and privacy of rural living, this is an exceptional opportunity for homesteaders. Enjoy the best of country living . Dont miss your chance to make this incredible property your own! (id:45785)
Property Details
| MLS® Number | 202514333 |
| Property Type | Single Family |
| Community Name | Centre Burlington |
| Amenities Near By | Golf Course, Playground, Place Of Worship, Beach |
| Community Features | Recreational Facilities, School Bus |
| Features | Level |
| View Type | River View |
Building
| Bathroom Total | 2 |
| Bedrooms Above Ground | 3 |
| Bedrooms Below Ground | 1 |
| Bedrooms Total | 4 |
| Basement Development | Partially Finished |
| Basement Features | Walk Out |
| Basement Type | Full (partially Finished) |
| Constructed Date | 1982 |
| Construction Style Attachment | Detached |
| Construction Style Split Level | Backsplit |
| Cooling Type | Heat Pump |
| Exterior Finish | Wood Shingles |
| Flooring Type | Carpeted, Ceramic Tile, Laminate, Linoleum, Tile |
| Foundation Type | Poured Concrete |
| Half Bath Total | 1 |
| Stories Total | 1 |
| Size Interior | 2,100 Ft2 |
| Total Finished Area | 2100 Sqft |
| Type | House |
| Utility Water | Drilled Well |
Parking
| Gravel |
Land
| Acreage | Yes |
| Land Amenities | Golf Course, Playground, Place Of Worship, Beach |
| Sewer | Septic System |
| Size Irregular | 8.5 |
| Size Total | 8.5 Ac |
| Size Total Text | 8.5 Ac |
Rooms
| Level | Type | Length | Width | Dimensions |
|---|---|---|---|---|
| Basement | Bedroom | 17.3 x 11.11 | ||
| Basement | Storage | 11.10 x 6 | ||
| Basement | Storage | 15.7 x 11.6 | ||
| Basement | Workshop | 18 x 12.5 | ||
| Basement | Storage | 19.7 x 12.4 | ||
| Basement | Storage | 11 x 9.4 | ||
| Basement | Storage | 15.7 x 11.6 | ||
| Main Level | Living Room | 14 x 17.11 | ||
| Main Level | Dining Room | 12 x 8 | ||
| Main Level | Kitchen | 11 x 12.14 | ||
| Main Level | Foyer | 4.10 x 12 x 10 | ||
| Main Level | Den | 11.4 x 5.8 | ||
| Main Level | Primary Bedroom | 24 x 15.6 | ||
| Main Level | Bedroom | 11.5 x 7.3 | ||
| Main Level | Bedroom | 11.5 x 7.3 | ||
| Main Level | Bath (# Pieces 1-6) | 11.4 x 11.5 + jog | ||
| Main Level | Bath (# Pieces 1-6) | 8.4 x 5.5 + jog |
https://www.realtor.ca/real-estate/28455820/2849-highway-215-centre-burlington-centre-burlington
Contact Us
Contact us for more information
Jodi Daniels
(902) 798-0469
https://jodidaniels.ca/
https://www.facebook.com/jodidanielsrealtor/?modal=admin_todo_tour
105 Wentworth Road
Windsor, Nova Scotia B0N 2T0
Lindsay House
105 Wentworth Road
Windsor, Nova Scotia B0N 2T0

