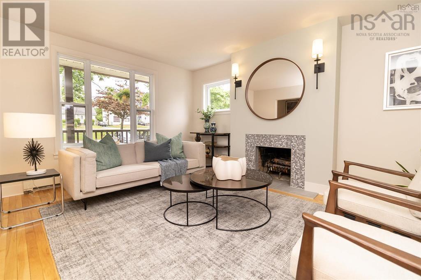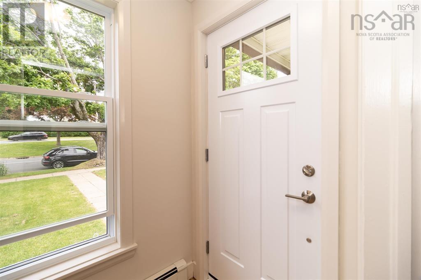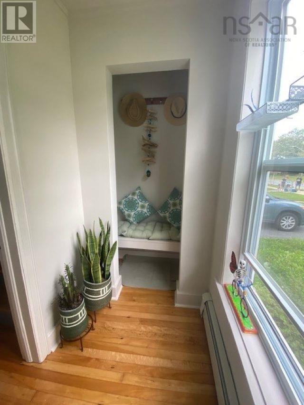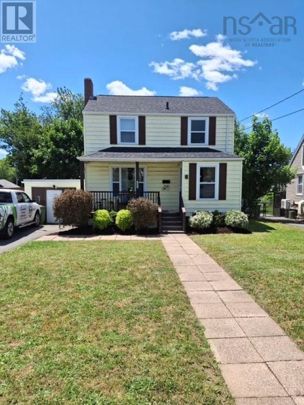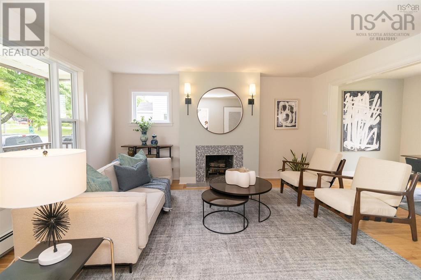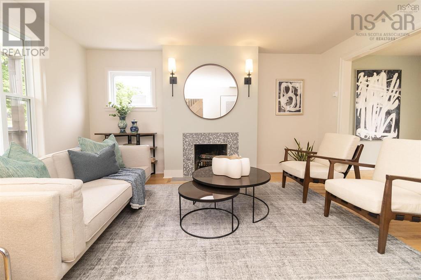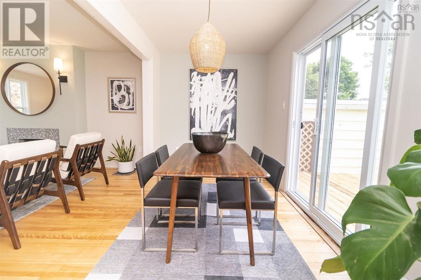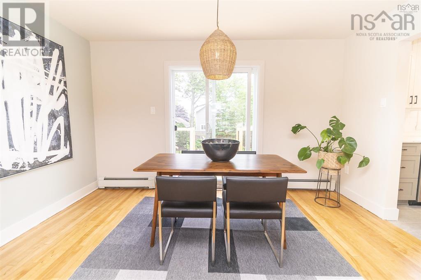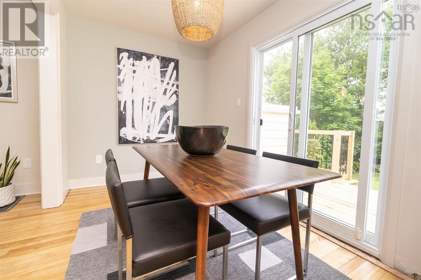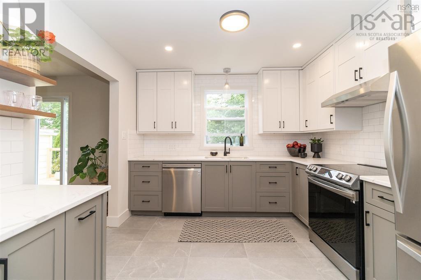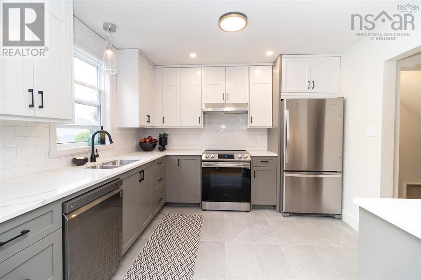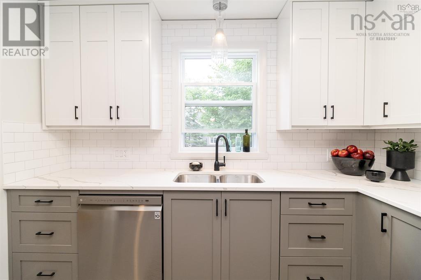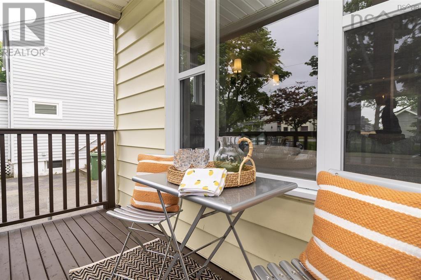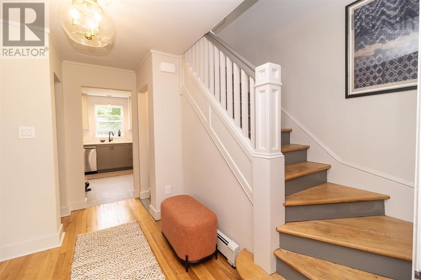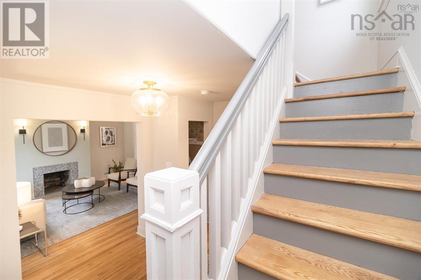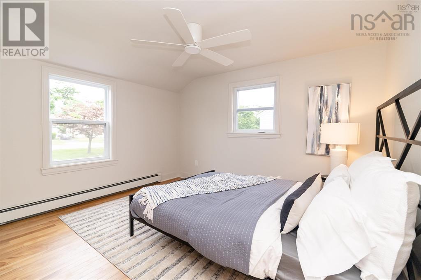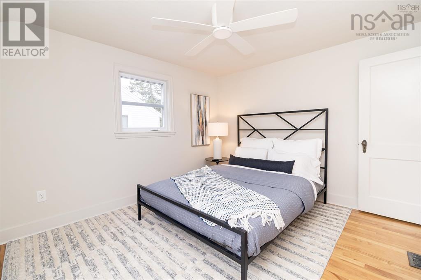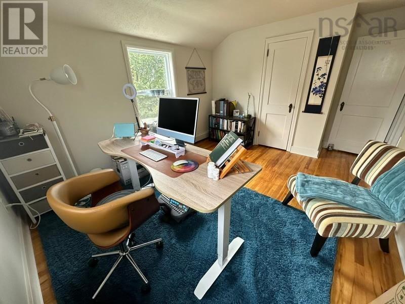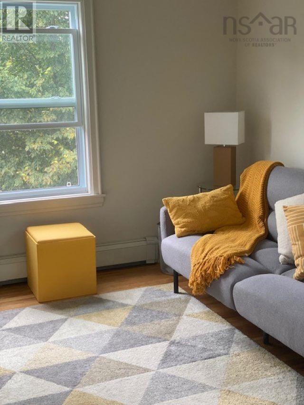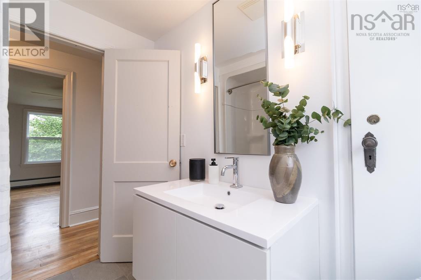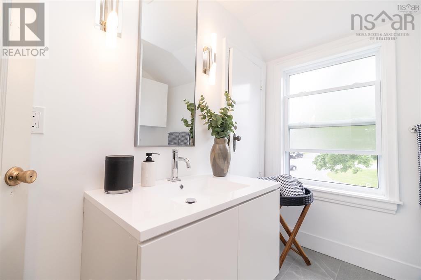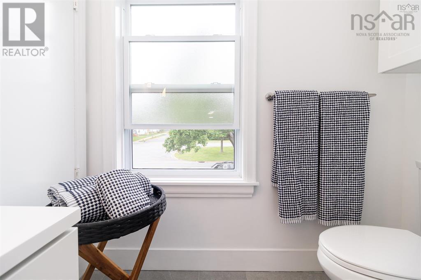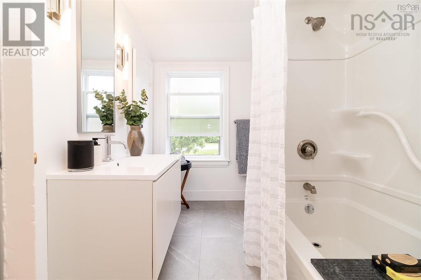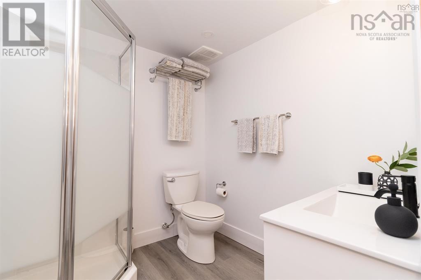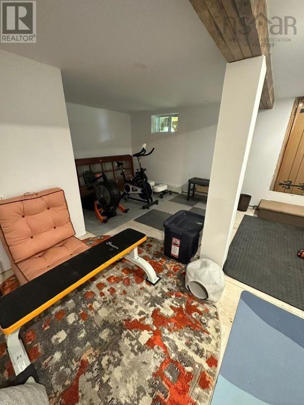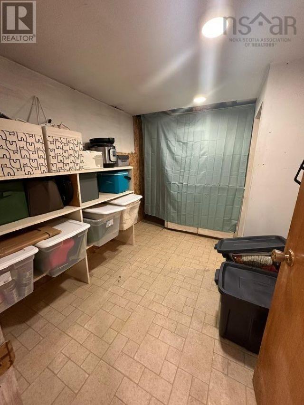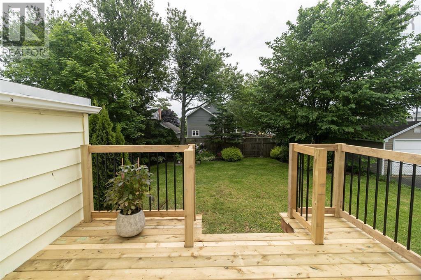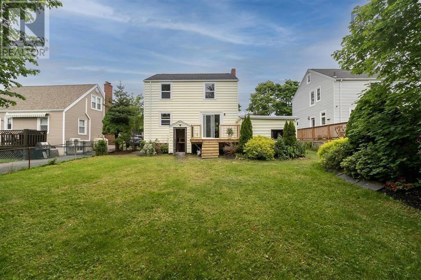2892 Connaught Avenue Halifax Peninsula, Nova Scotia B3L 3A1
$849,900
Welcome to this extensively renovated and centrally located home in sought after Westmount school district. A fusion of contemporary flair blended with original character creates a great home for entertaining. You will appreciate the easy access to downtown, CFB Stadacona, dockyards, universities and hospitals, as well as quick access to highways and the airport. Oversized back yard with endless possibilities (addition or possible secondary suite). Major updates completed in 2023, including new designer kitchen, new bathroom, windows, doors, and deck. Also, wiring, plumbing, and in-floor heat in the main bathroom. In a great residential neighbourhood with lots of parking. Short distance to the new CSAP school at the corner of Oxford and Bayers Road, P-8. (id:45785)
Property Details
| MLS® Number | 202523146 |
| Property Type | Single Family |
| Community Name | Halifax Peninsula |
| Features | Level |
Building
| Bathroom Total | 2 |
| Bedrooms Above Ground | 3 |
| Bedrooms Total | 3 |
| Appliances | Oven - Electric, Stove, Dishwasher, Dryer - Electric, Washer, Refrigerator |
| Constructed Date | 1949 |
| Construction Style Attachment | Detached |
| Exterior Finish | Vinyl |
| Fireplace Present | Yes |
| Flooring Type | Hardwood |
| Foundation Type | Poured Concrete |
| Stories Total | 2 |
| Size Interior | 1,600 Ft2 |
| Total Finished Area | 1600 Sqft |
| Type | House |
| Utility Water | Municipal Water |
Parking
| Garage | |
| Attached Garage | |
| Paved Yard |
Land
| Acreage | No |
| Landscape Features | Landscaped |
| Sewer | Municipal Sewage System |
| Size Irregular | 0.1463 |
| Size Total | 0.1463 Ac |
| Size Total Text | 0.1463 Ac |
Rooms
| Level | Type | Length | Width | Dimensions |
|---|---|---|---|---|
| Second Level | Primary Bedroom | 12..2 x 10..8/36 | ||
| Second Level | Bedroom | 12. x 10./36 | ||
| Second Level | Bedroom | 11. x 9./36 | ||
| Second Level | Bath (# Pieces 1-6) | 10x7/36 | ||
| Basement | Recreational, Games Room | 14. x 12./40 | ||
| Basement | Bath (# Pieces 1-6) | 8x7.5/40 | ||
| Basement | Storage | 10..4 x 7./40 | ||
| Main Level | Living Room | 15..5 x 13./40 | ||
| Main Level | Dining Room | 13. x 7..5 | ||
| Main Level | Kitchen | 11. x 10..8/40 |
Contact Us
Contact us for more information
Edith Hancock
(902) 406-8806
www.edithhancock.ca/
3845 Joseph Howe Drive
Halifax, Nova Scotia B3L 4H9

