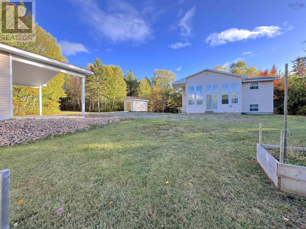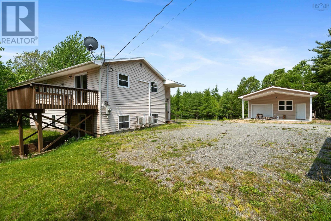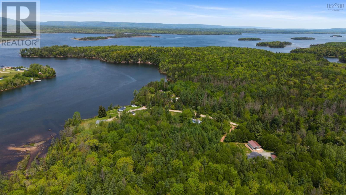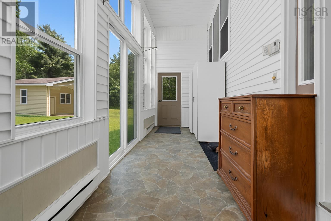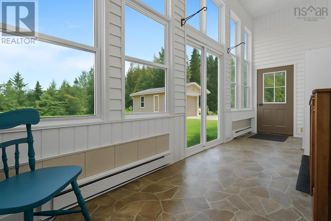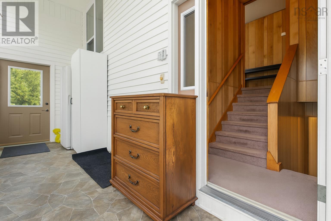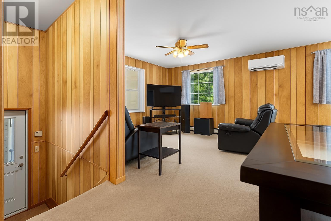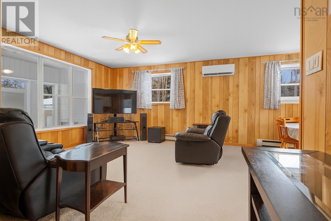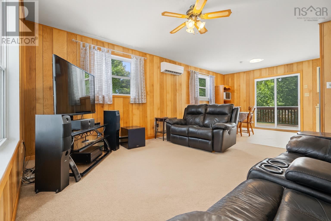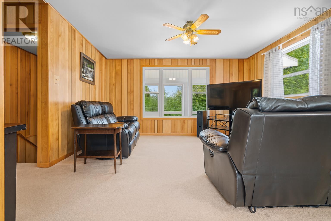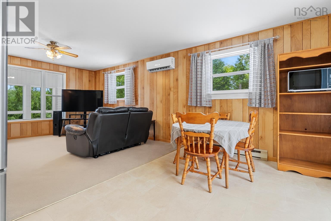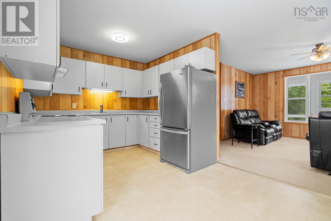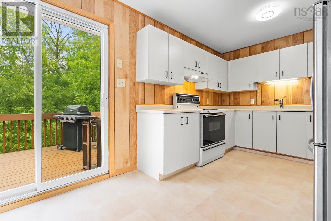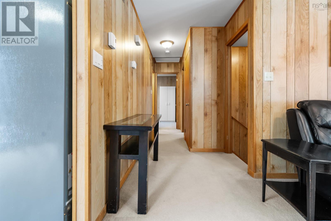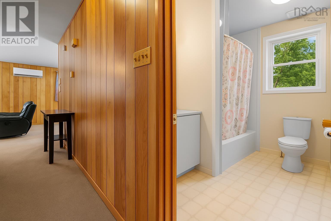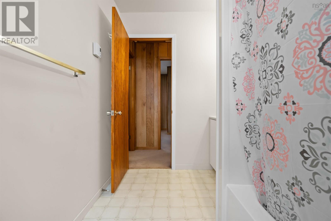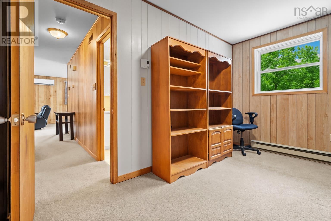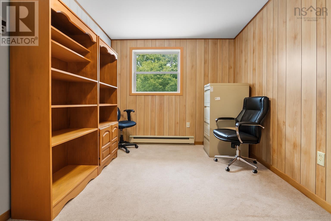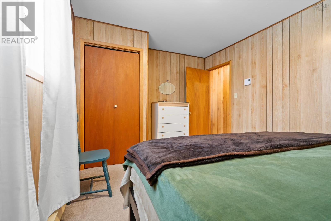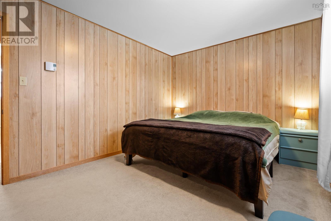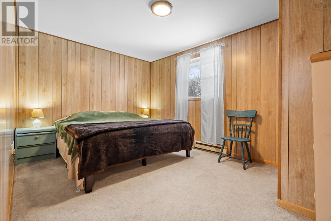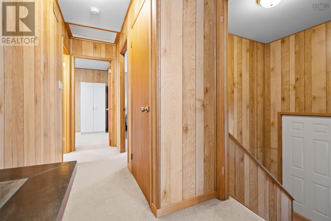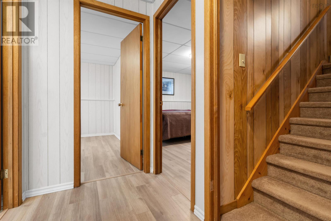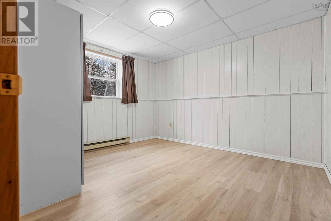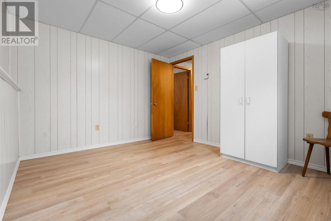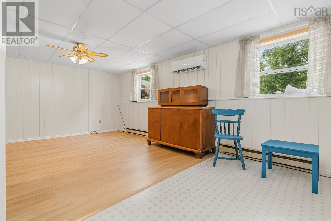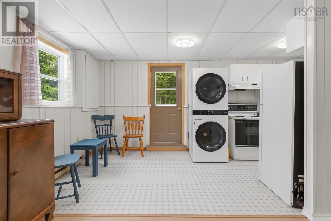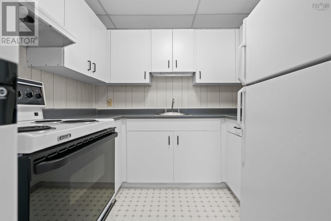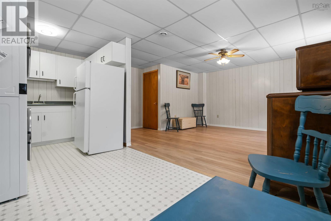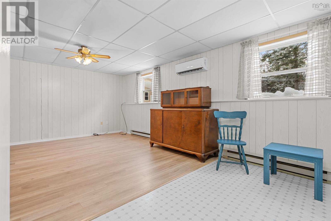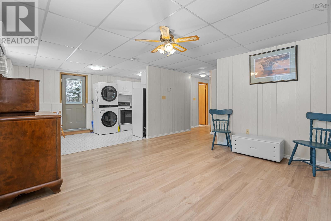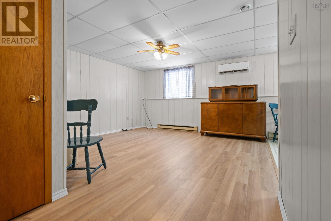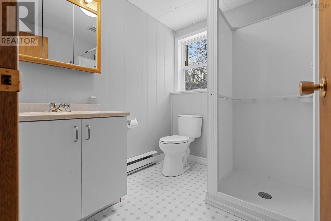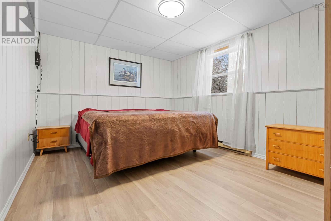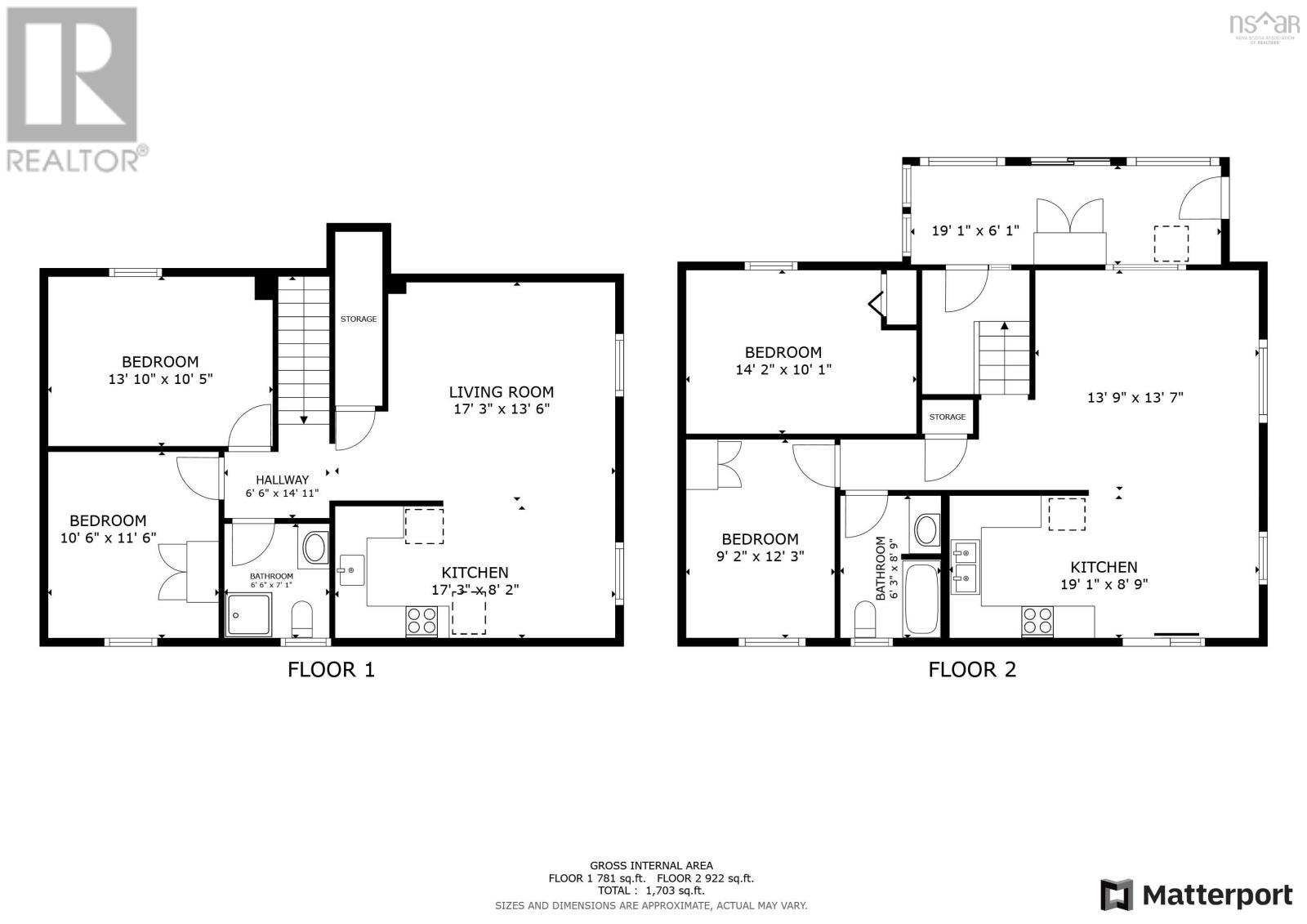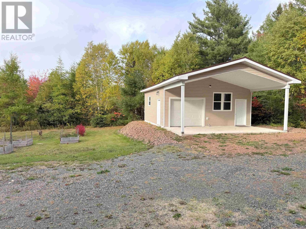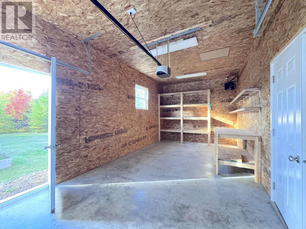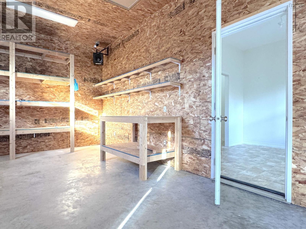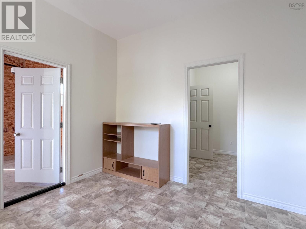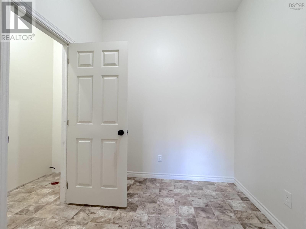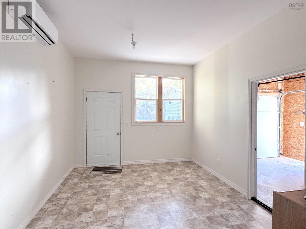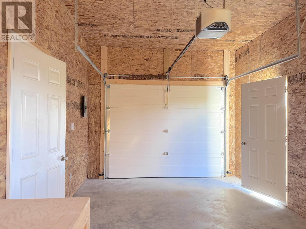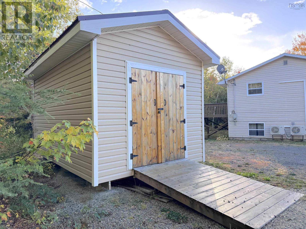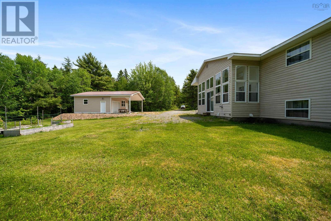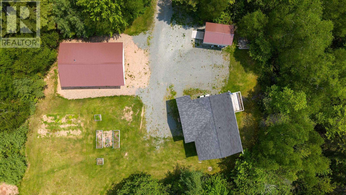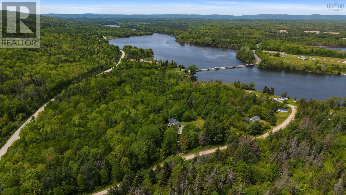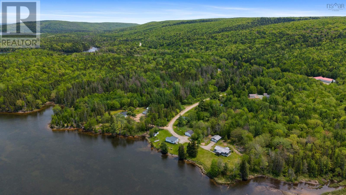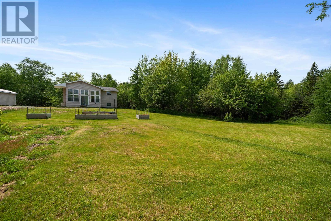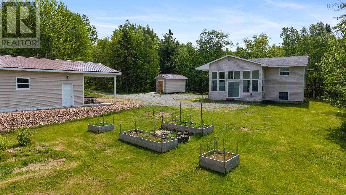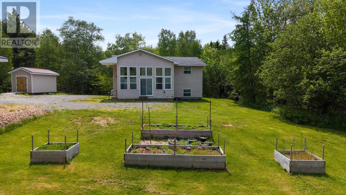29 Allans Lane Valley Mills, Nova Scotia B0E 2Y0
$299,900
Welcome to 29 Allans Lane a bright and inviting split-entry home set on over 2 acres of peaceful, treed property just steps from the water and a short drive to all amenities in Whycocomagh. This well-maintained home combines charm and functionality in a naturally private setting, perfect for those seeking a quiet lifestyle surrounded by the beauty of Cape Breton. Entering through the impressive window-lined sunroom, youll immediately appreciate the natural light that fills the space and the connection to the outdoors. The main level offers a comfortable, open-concept layout featuring a living and dining area that flows easily into the kitchen, two spacious bedrooms, and a full bathroom. Downstairs, the lower level is thoughtfully finished to provide additional living space ideal for guests, extended family, or rental potential. This level includes a bright family room, a second kitchen or bar area, two additional bedrooms, and another full bathroom, with a separate entry for added convenience. The property has seen a number of updates, including new heat pumps on both levels (2023), a new wired shed with lighting (2023), a detached garage built in 2023 with a versatile bonus room, and a newer roof (2018). The homes well water is clear and reliable, and the location offers access to endless outdoor activities from kayaking and swimming to fishing and exploring the many trails in the area. With space for everyone, multiple entrances, and the flexibility for an in-law suite or AirBnB setup, this property offers exceptional value and opportunity. Come experience the tranquility, fresh air, and natural setting of 29 Allans Lane where comfort meets country living. (id:45785)
Property Details
| MLS® Number | 202525691 |
| Property Type | Single Family |
| Community Name | Valley Mills |
| Amenities Near By | Golf Course, Park, Place Of Worship, Beach |
| Community Features | School Bus |
| Features | Treed, Level |
| Structure | Shed |
Building
| Bathroom Total | 2 |
| Bedrooms Above Ground | 2 |
| Bedrooms Below Ground | 2 |
| Bedrooms Total | 4 |
| Appliances | Stove, Dryer, Washer, Refrigerator |
| Basement Development | Finished |
| Basement Features | Walk Out |
| Basement Type | Full (finished) |
| Constructed Date | 2000 |
| Construction Style Attachment | Detached |
| Cooling Type | Heat Pump |
| Exterior Finish | Vinyl |
| Flooring Type | Carpeted, Linoleum, Vinyl |
| Foundation Type | Poured Concrete |
| Stories Total | 1 |
| Size Interior | 1,640 Ft2 |
| Total Finished Area | 1640 Sqft |
| Type | House |
| Utility Water | Dug Well, Well |
Parking
| Garage | |
| Detached Garage | |
| Gravel |
Land
| Acreage | Yes |
| Land Amenities | Golf Course, Park, Place Of Worship, Beach |
| Landscape Features | Partially Landscaped |
| Sewer | Septic System |
| Size Irregular | 2.0757 |
| Size Total | 2.0757 Ac |
| Size Total Text | 2.0757 Ac |
Rooms
| Level | Type | Length | Width | Dimensions |
|---|---|---|---|---|
| Lower Level | Living Room | 17.3x13.6 | ||
| Lower Level | Kitchen | 17.3x8.2 | ||
| Lower Level | Bath (# Pieces 1-6) | 7.7x6.6 | ||
| Lower Level | Bedroom | 11.6x10.6 | ||
| Lower Level | Bedroom | 13.1x10.5 | ||
| Main Level | Porch | 19.1x6.1 | ||
| Main Level | Living Room | 13.9x13.7 | ||
| Main Level | Kitchen | 19.1x8.9 | ||
| Main Level | Bath (# Pieces 1-6) | 8.9x6.3 | ||
| Main Level | Bedroom | 12.3x9.2 | ||
| Main Level | Bedroom | 14.2x10.1 |
https://www.realtor.ca/real-estate/28982717/29-allans-lane-valley-mills-valley-mills
Contact Us
Contact us for more information
Jenessa Macinnis
https://www.jenessamacinnis.com/
602 George Street
Sydney, Nova Scotia B1P 1K9

