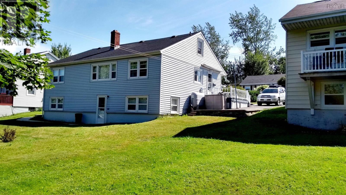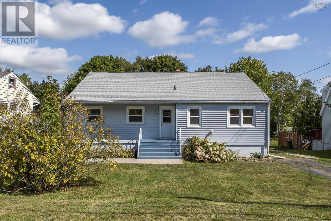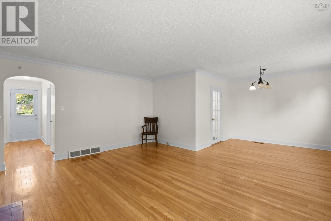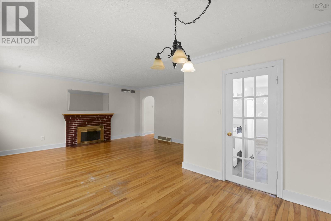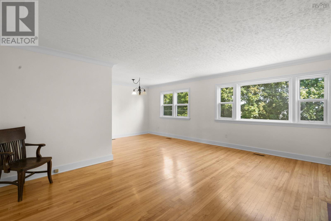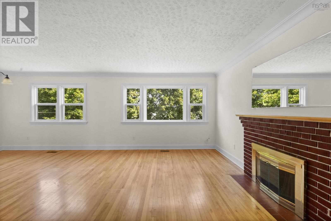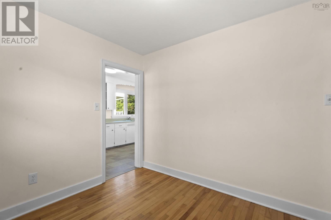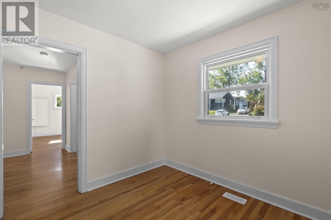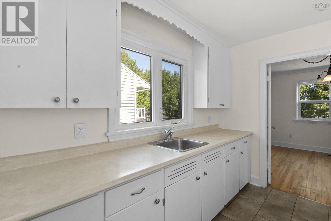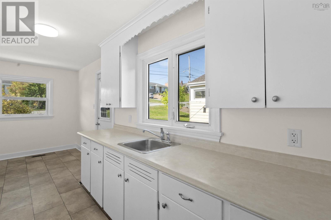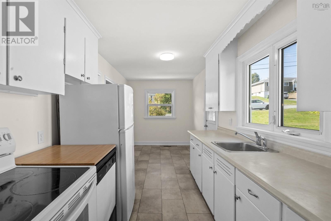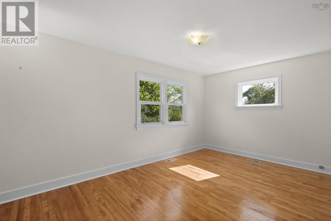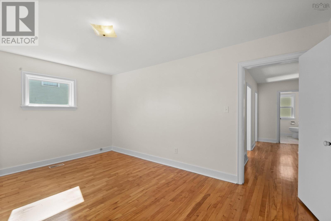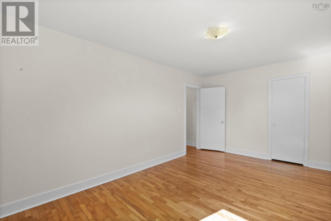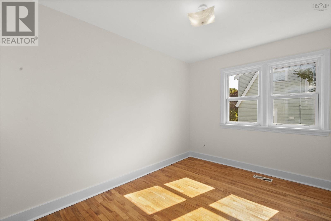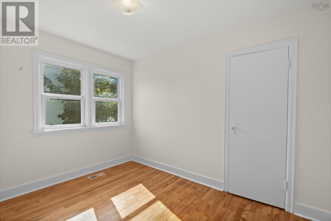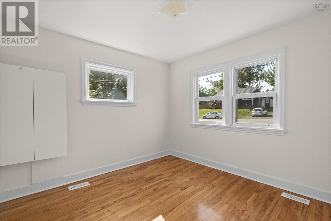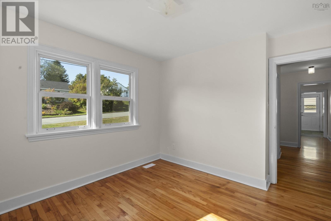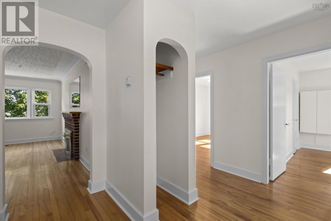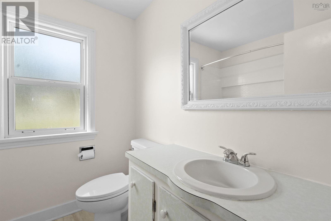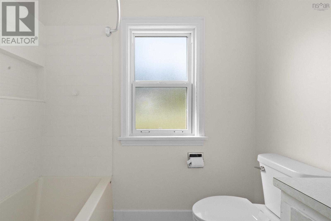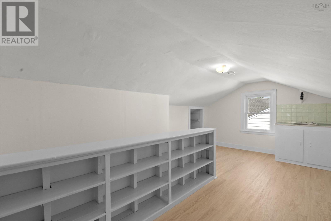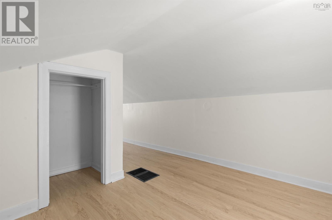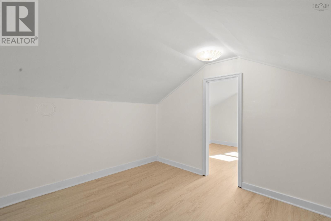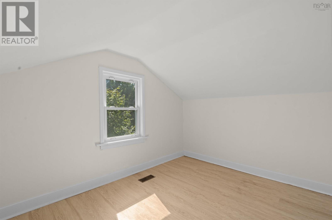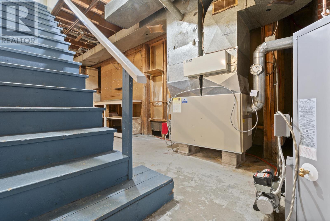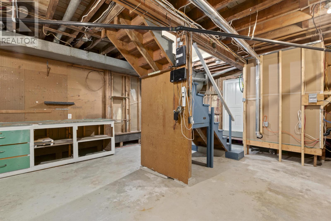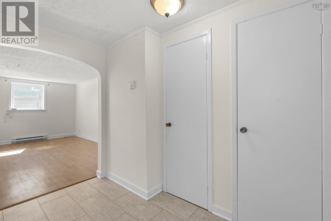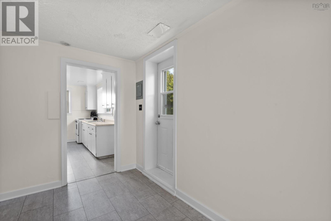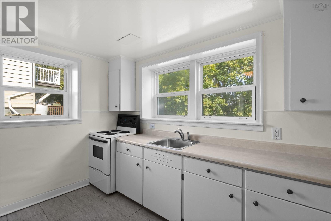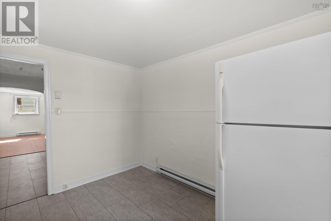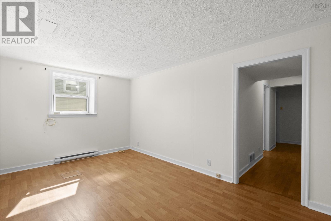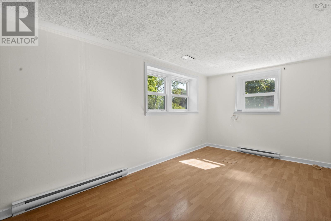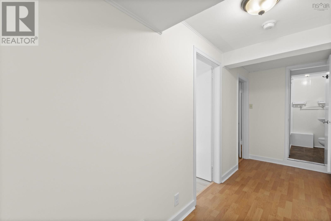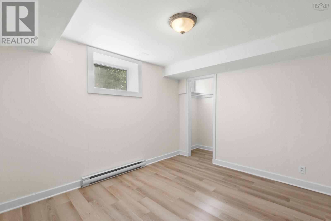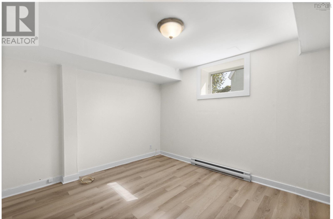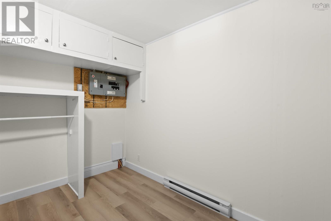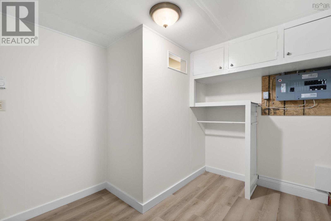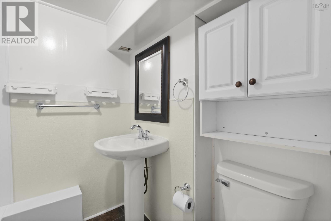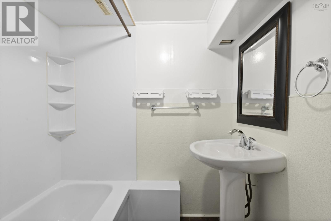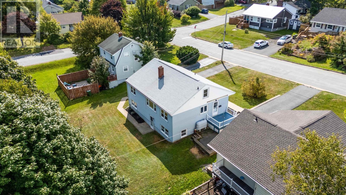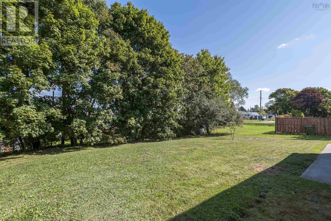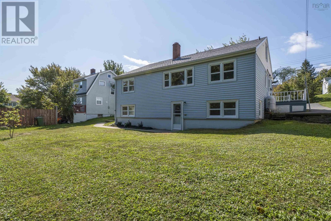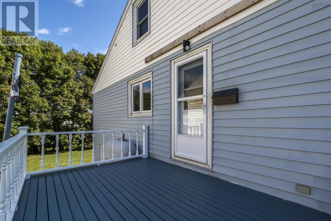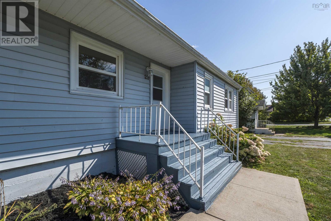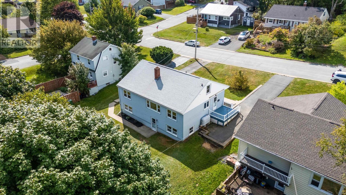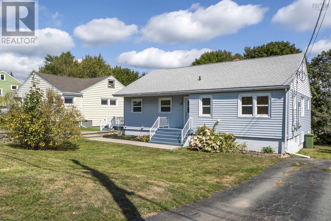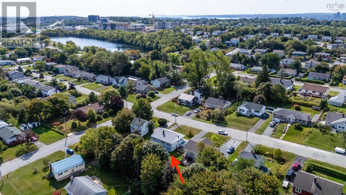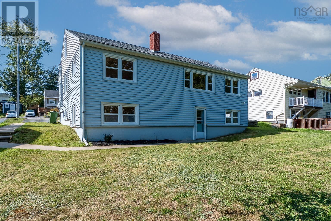29 Chittick Avenue Dartmouth, Nova Scotia B3A 3J7
$599,900
A Rare Find Near Penhorn Lake Step inside, and youll find far more space than meets the eye. This 3-bedroom home includes a finished attic with two versatile bonus rooms plus a bright, full-height 1-bedroom-and-den apartment with its own entrance, laundry, power meter, and paved driveway. Perfect for extended family or extra income. The main level features hardwood floors, a generous living room with a wood-burning fireplace, a sunny kitchen that opens to the deck for morning coffee, and a convenient den for work or hobbies. An unfinished section of the basement offers ample storage and space for a workshop. Upstairs, the 400-sq-ft attic provides room for a rec area plus a separate south-facing office or studio. Both units feature upgraded electrical, separate heating systems, and independent hot water. Set on a rare 9,054-sq-ft lot, the backyard is oversized and shaded by mature maples, a true in-town retreat. Live in one unit and rent the other, or invest in a proven income property, a flexible home that truly checks all the boxes. (id:45785)
Property Details
| MLS® Number | 202524756 |
| Property Type | Single Family |
| Neigbourhood | Penhorn |
| Community Name | Dartmouth |
| Amenities Near By | Public Transit, Shopping |
| Features | Sump Pump |
Building
| Bathroom Total | 2 |
| Bedrooms Above Ground | 3 |
| Bedrooms Below Ground | 1 |
| Bedrooms Total | 4 |
| Appliances | Range - Electric, Dryer, Dryer - Electric, Washer, Refrigerator |
| Basement Development | Partially Finished |
| Basement Features | Walk Out |
| Basement Type | Full (partially Finished) |
| Constructed Date | 1955 |
| Construction Style Attachment | Up And Down |
| Exterior Finish | Vinyl |
| Fireplace Present | Yes |
| Flooring Type | Ceramic Tile, Hardwood, Vinyl |
| Foundation Type | Poured Concrete |
| Stories Total | 2 |
| Size Interior | 2,574 Ft2 |
| Total Finished Area | 2574 Sqft |
| Type | Duplex |
| Utility Water | Municipal Water |
Parking
| Paved Yard |
Land
| Acreage | No |
| Land Amenities | Public Transit, Shopping |
| Landscape Features | Landscaped |
| Sewer | Municipal Sewage System |
| Size Irregular | 0.2079 |
| Size Total | 0.2079 Ac |
| Size Total Text | 0.2079 Ac |
Rooms
| Level | Type | Length | Width | Dimensions |
|---|---|---|---|---|
| Basement | Laundry Room | 18..2 x 7..3 /na | ||
| Basement | Storage | 18..2 x 16..9 /na | ||
| Lower Level | Bath (# Pieces 1-6) | 5..7 x 6..1 /48 | ||
| Lower Level | Bedroom | 11..7 x 10..1 /48 | ||
| Lower Level | Foyer | 6..7 x 10. /na | ||
| Lower Level | Kitchen | 9..8 x 12..10 /na | ||
| Lower Level | Living Room | 9..7 x 15..5 /na | ||
| Lower Level | Storage | 9..2 x 10..2 /48 | ||
| Main Level | Bath (# Pieces 1-6) | 6..11 x 7..2 /48 | ||
| Main Level | Bedroom | 10..4 x 11..4 /48 | ||
| Main Level | Bedroom | 8..8 x 11..4 /48 | ||
| Main Level | Kitchen | 9..11 x 7..11 /na | ||
| Main Level | Dining Nook | 8..6 x 7..11 /na | ||
| Main Level | Dining Room | 10..4 x 9..5 /na | ||
| Main Level | Den | 8..5 x 9..4 /48 | ||
| Main Level | Living Room | 16..11 x 15..11 /na | ||
| Main Level | Primary Bedroom | 10..4 x 15..10 /48 |
https://www.realtor.ca/real-estate/28934792/29-chittick-avenue-dartmouth-dartmouth
Contact Us
Contact us for more information
Tamara Barker
(902) 404-3735
(902) 497-7858
www.whitestonedevelopments.ca/
https://www.facebook.com/MyHalifaxBuilder/
https://ca.linkedin.com/in/tamarabarkerwatson
https://twitter.com/HalifaxBuilder
3845 Joseph Howe Drive
Halifax, Nova Scotia B3L 4H9

